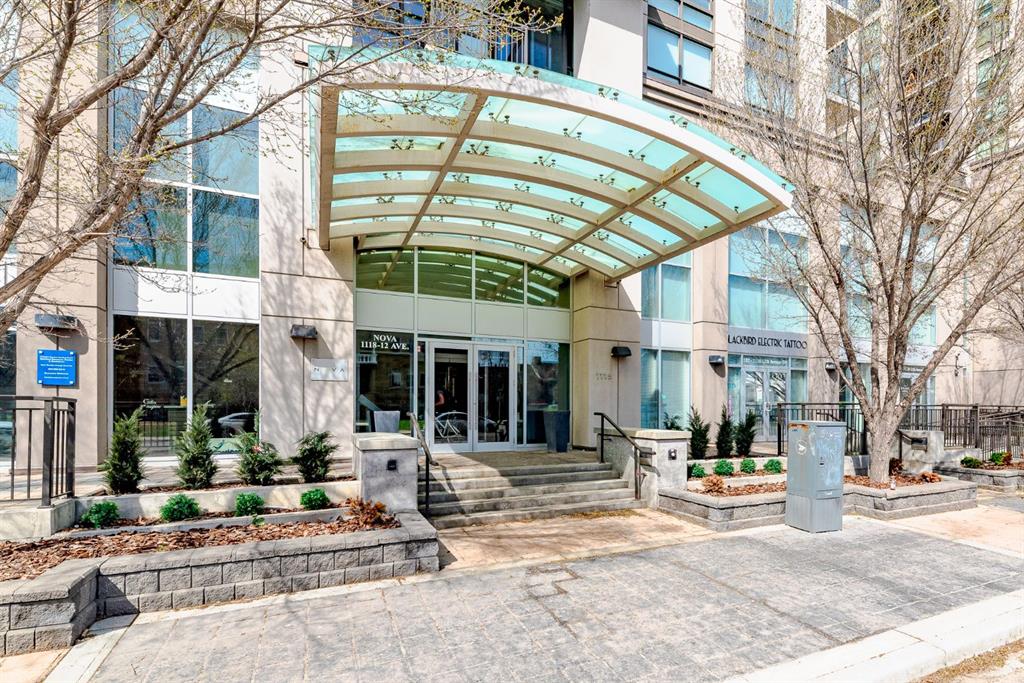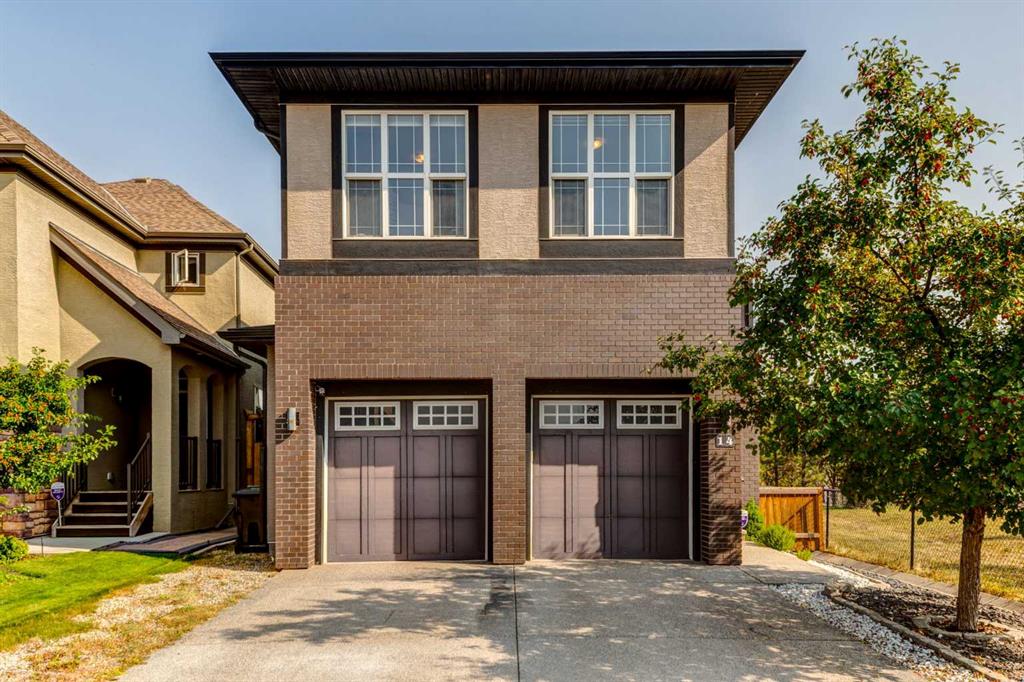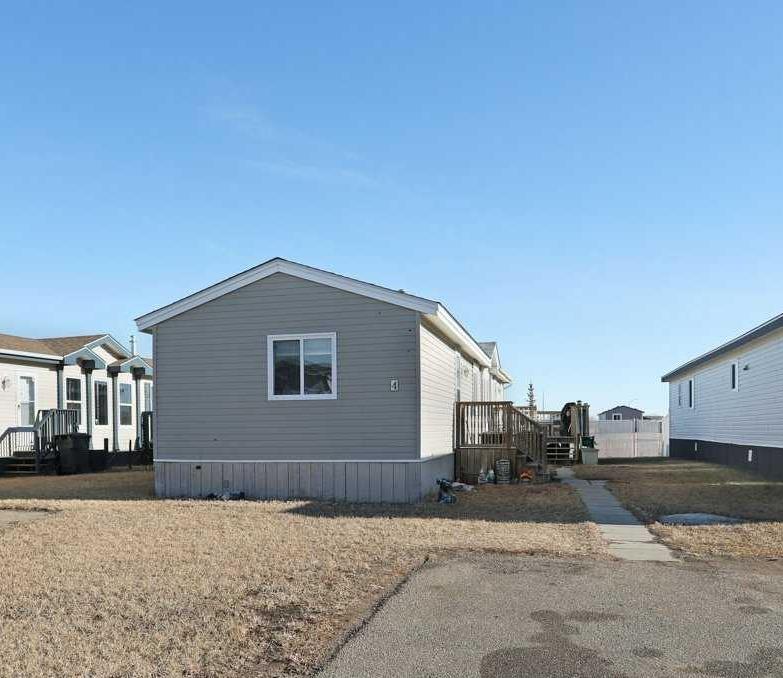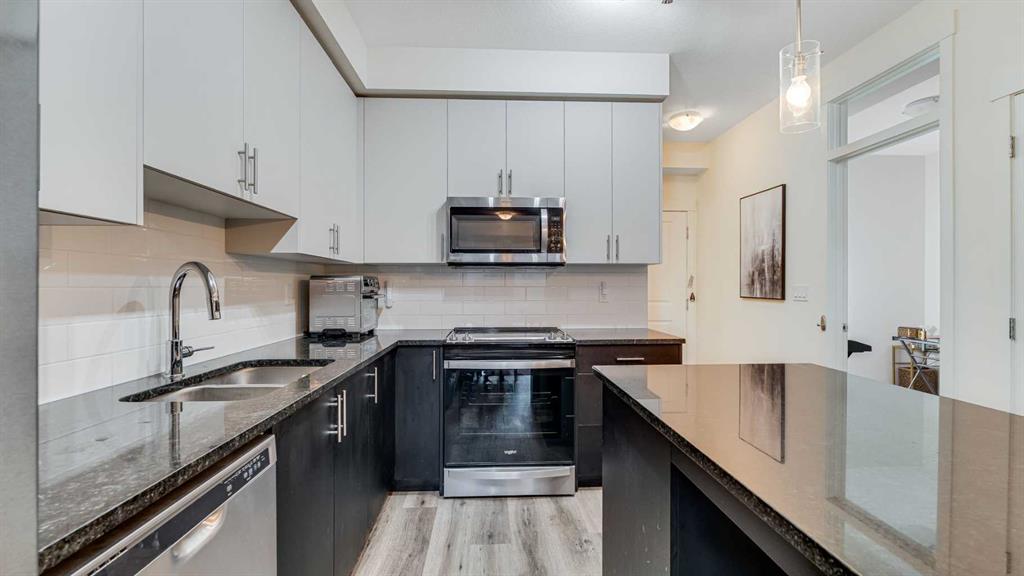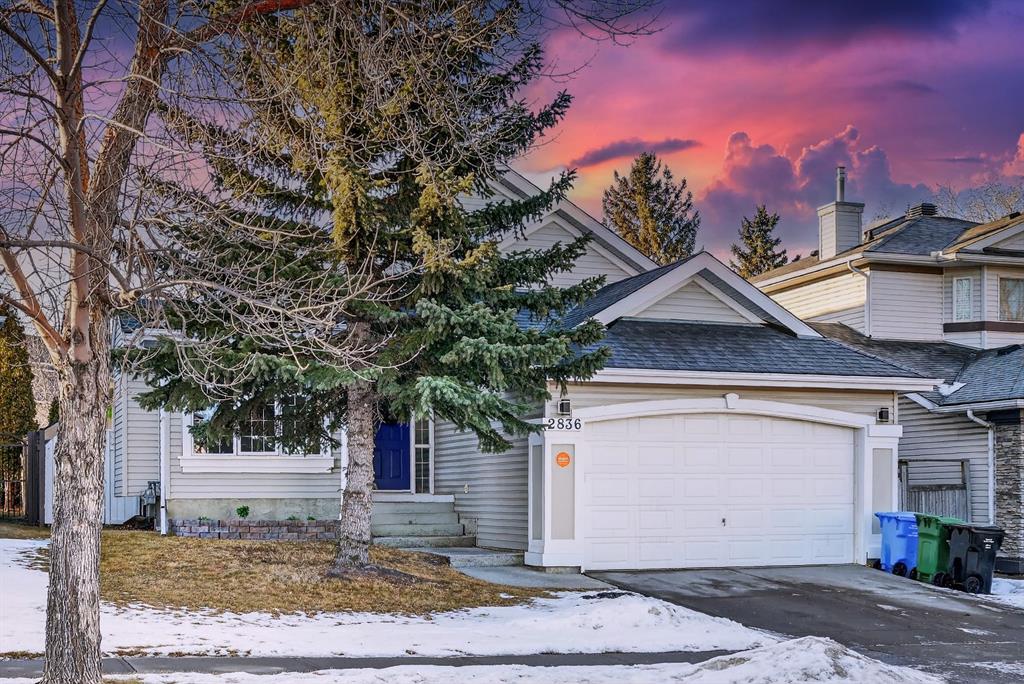8403, 151 Legacy Main Street SE, Calgary || $325,000
UPGRADED 2 BED 2 BATH TOP FLOOR UNIT IN THE SOUGHT-AFTER COMMUNITY OF LEGACY WITH TITLED, HEATED, UNDERGROUND PARKING! This open concept apartment in the well managed, PET FRIENDLY, complex of Legacy Park II boasts low maintenance luxury vinyl plank, quality carpet, & ceramic tile flooring, big bright windows, upgraded + secure finger-print lock system & extra tall knockdown textured ceilings! The well laid out kitchen features custom extended height cabinetry, granite countertops, kitchen island with breakfast bar seating, & stainless-steel appliances, while the bright family room includes a wide sliding glass door that opens onto the spacious balcony overlooking a quiet treed street. The two bedrooms are generously sized including a king-sized primary bedroom with walkthrough closet and tasteful 3-piece ensuite with additional shelving. Laundry is included in unit for ease and convenience. Ample storage is integrated in oversized closets within the unit and an additional storage unit within the heated underground parking, where you’ll also find your titled parking stall, conveniently located close to the elevators. Like to host guests? Visitor parking is available directly behind the complex, along with street parking on the other side. Walking distance to walking paths, parks, playgrounds, a local daycare, elementary/junior high schools, All Saint’s High School, coffee shops, restaurants, health services, gym, gas stations, grocery stores, and more! Only 10 minutes to both Sikome Lake and Fish Creek Park, & 30 minutes to the moutains! Not to mention minutes to both Macleod Trail, Deerfoot Trail & The New Ring Road System!
Listing Brokerage: RE/MAX Landan Real Estate









