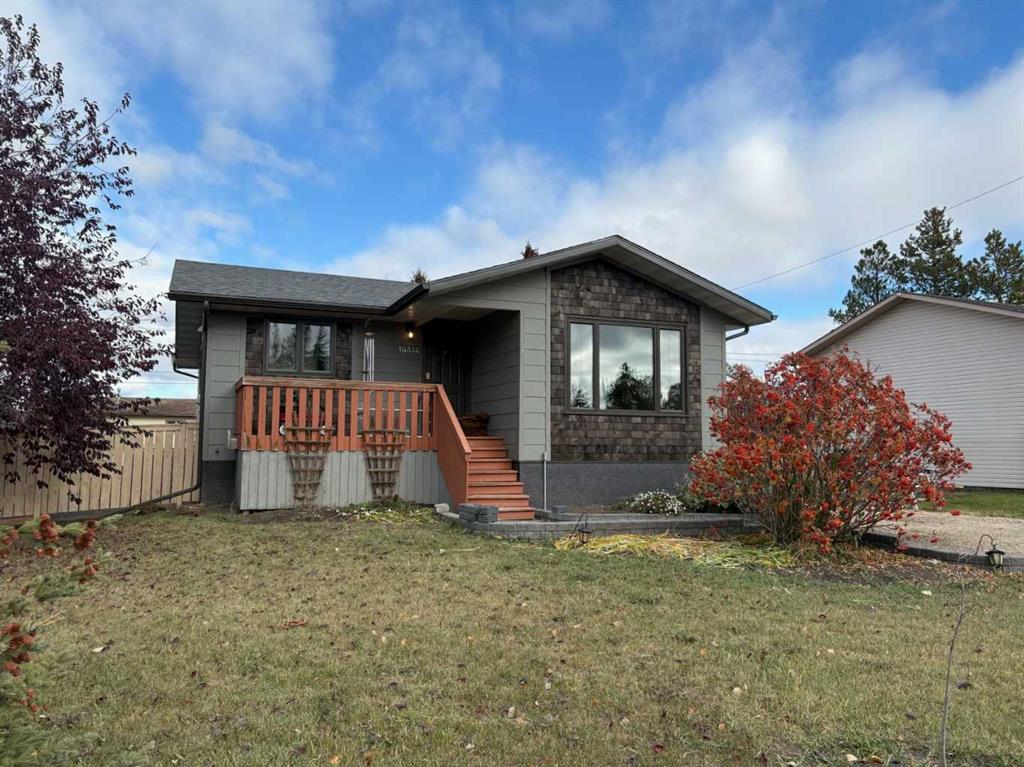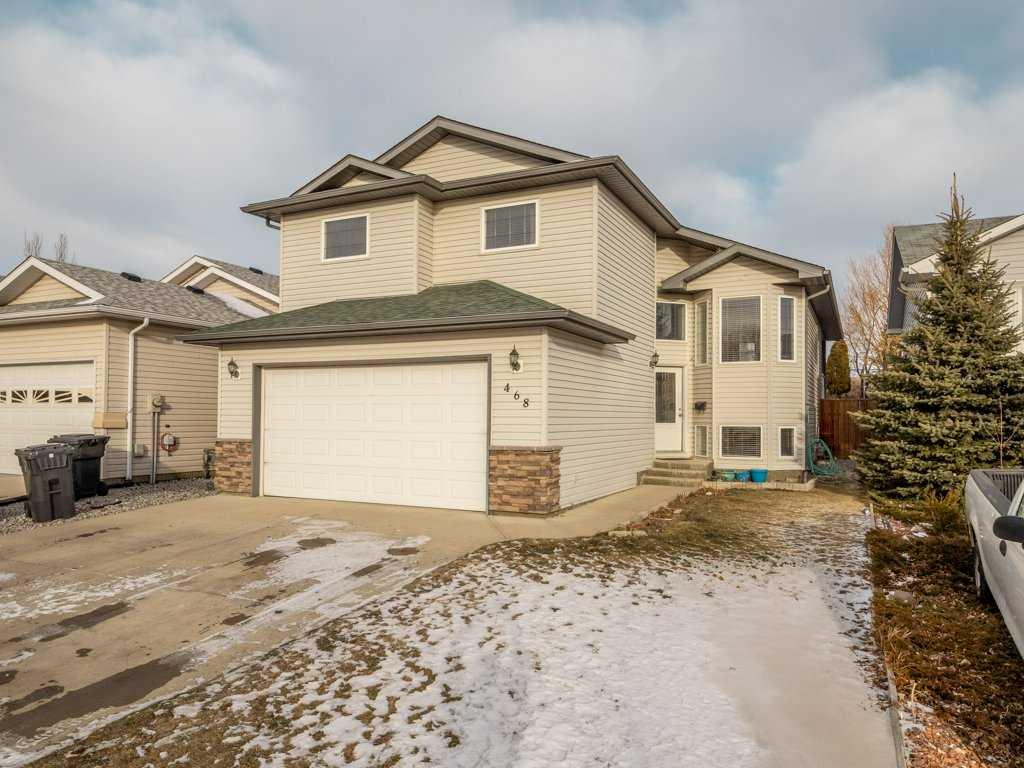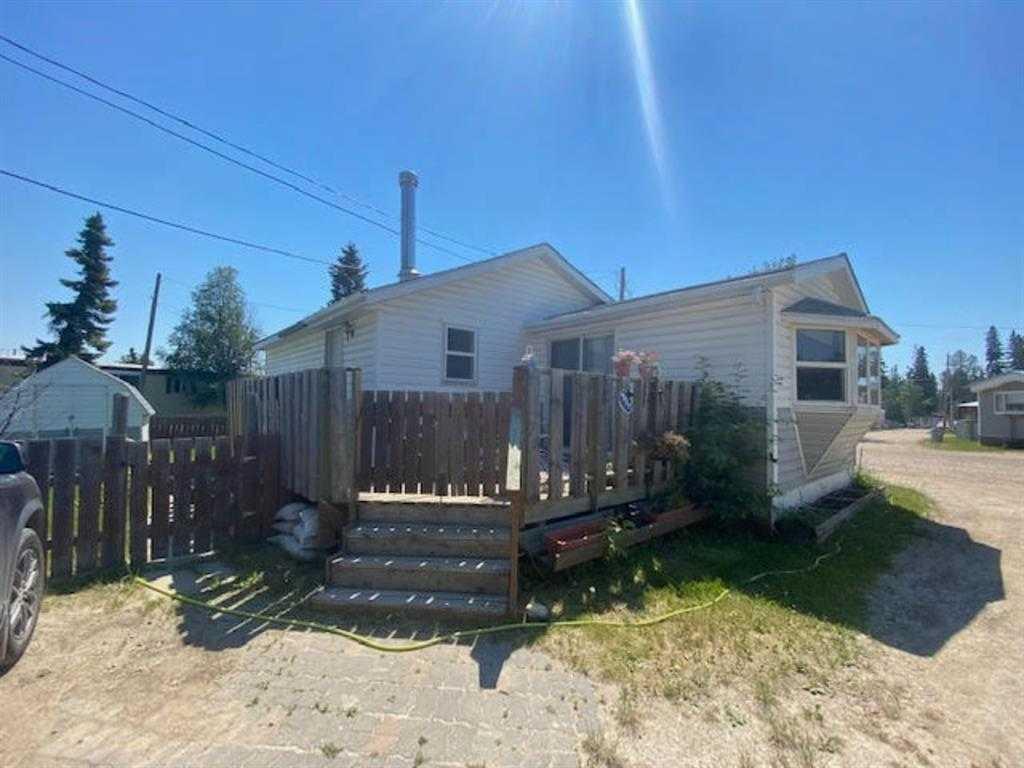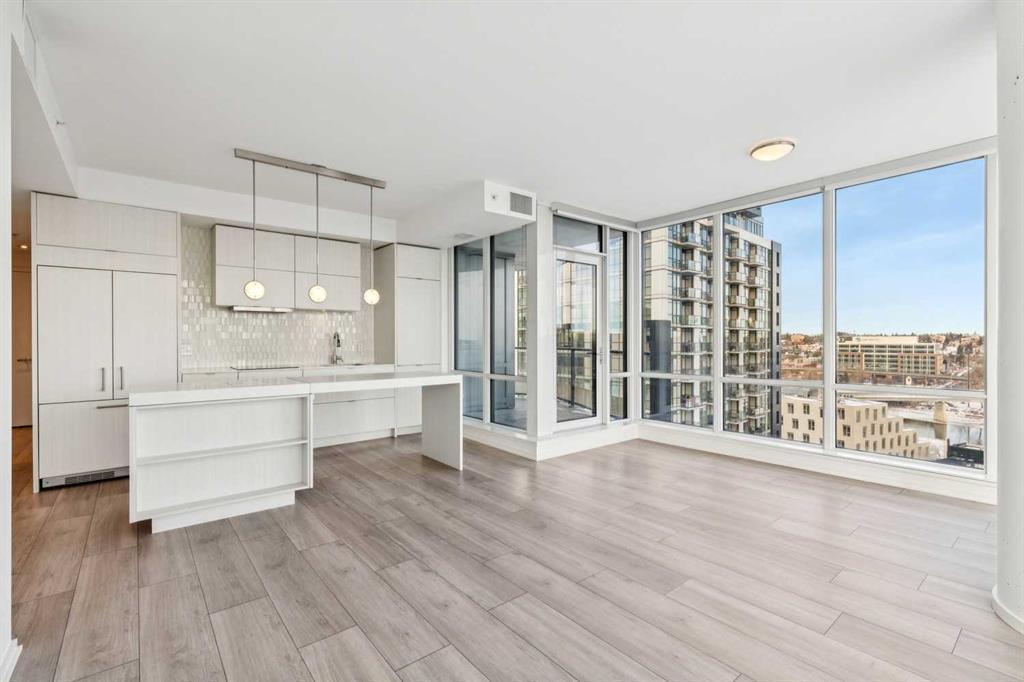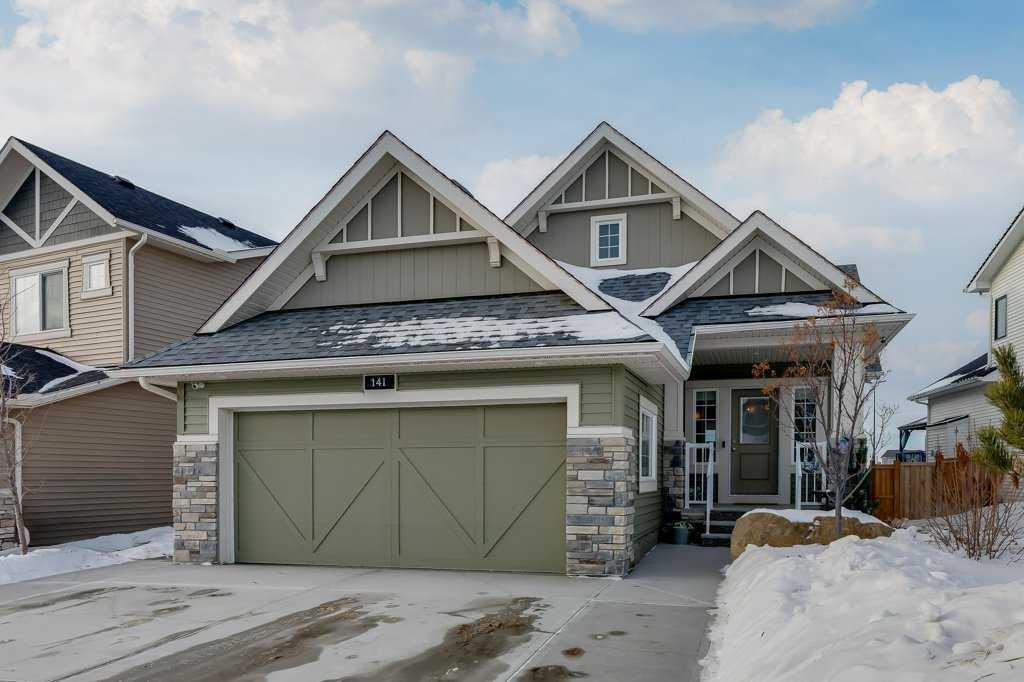1107, 615 6 Avenue SE, Calgary || $444,900
OPEN HOUSE SUNDAY JAN 11th 2-4pm! Welcome home to this beautiful suite at The Verve, one of East Village’s most desirable concrete buildings by FRAM + Slokker. This freshly painted 2-bedroom + flex, 2-bath residence offers a rare blend of modern design, full-service amenities, and breathtaking Bow River and city views. Step inside to a bright, open-concept layout featuring 9’ ceilings and expansive floor-to-ceiling windows that flood the home with natural light and frame spectacular skyline and river vistas. Wake up to glowing sunrises and watch the city come alive from the comfort of your own home. The Euro-inspired kitchen is both sleek and functional with quartz countertops, stainless steel appliances, and a large eat-in island perfect for everyday living or entertaining. The primary suite features a private ensuite, while the second bedroom and versatile flex space provide ideal options for guests, a home office, or creative studio. Oversized tiled bathrooms, in-suite laundry, and a spacious balcony with gas BBQ hookup add comfort and convenience. Life at The Verve is elevated by exceptional concierge service, secure entry, underground titled parking, additional storage, visitor parking and bike storage, along with an exceptional collection of resident amenities. Enjoy the fully equipped fitness studio, entertain in the stylish resident lounge and party room with kitchen, or unwind in the beautifully landscaped courtyard gardens on the 6th floor. Take in exceptional views of Calgary’s skyline from the rooftop observation deck on the 25th floor, a true standout feature. Located in the heart of East Village, you’re steps from river pathways, St. Patrick’s Island, Prince\'s island, National music center, Studio bell, the New Central Library, Dog Park, pickle Ball court , cafés, restaurants, boutiques, and grocery stores, with the C-Train just blocks away and quick access to Inglewood, Kensington, Saddledome and Stampede Park. Offering a care free life style, high walkability score and access to cultural venues. This is effortless inner-city living that is stylish, connected, and surrounded by everything that makes downtown Calgary thrive.
Listing Brokerage: RE/MAX House of Real Estate









