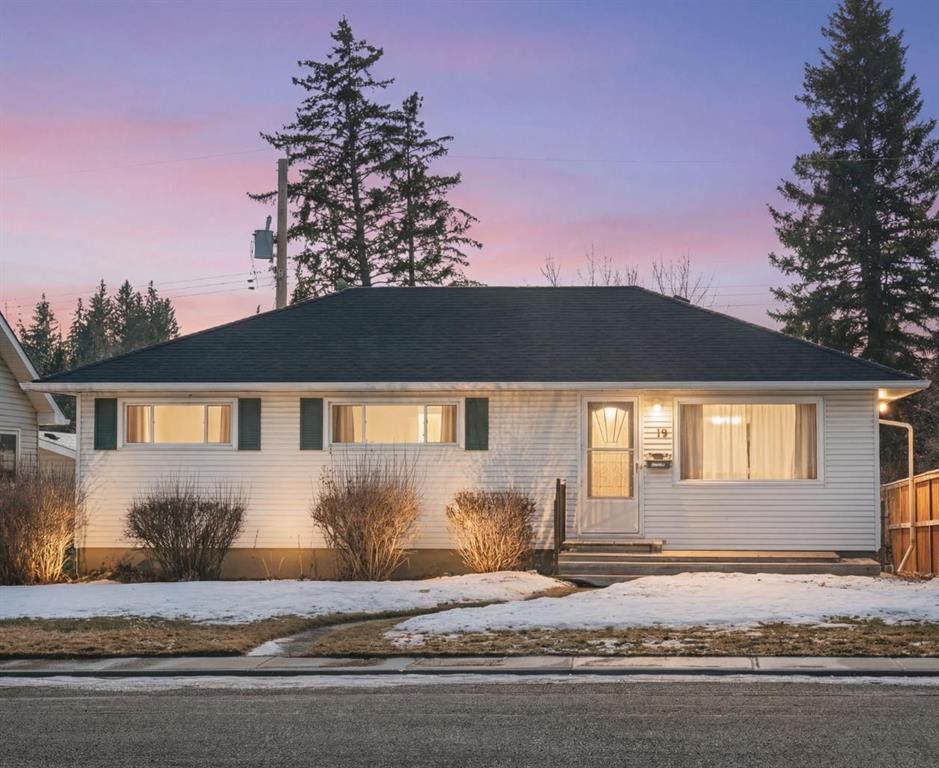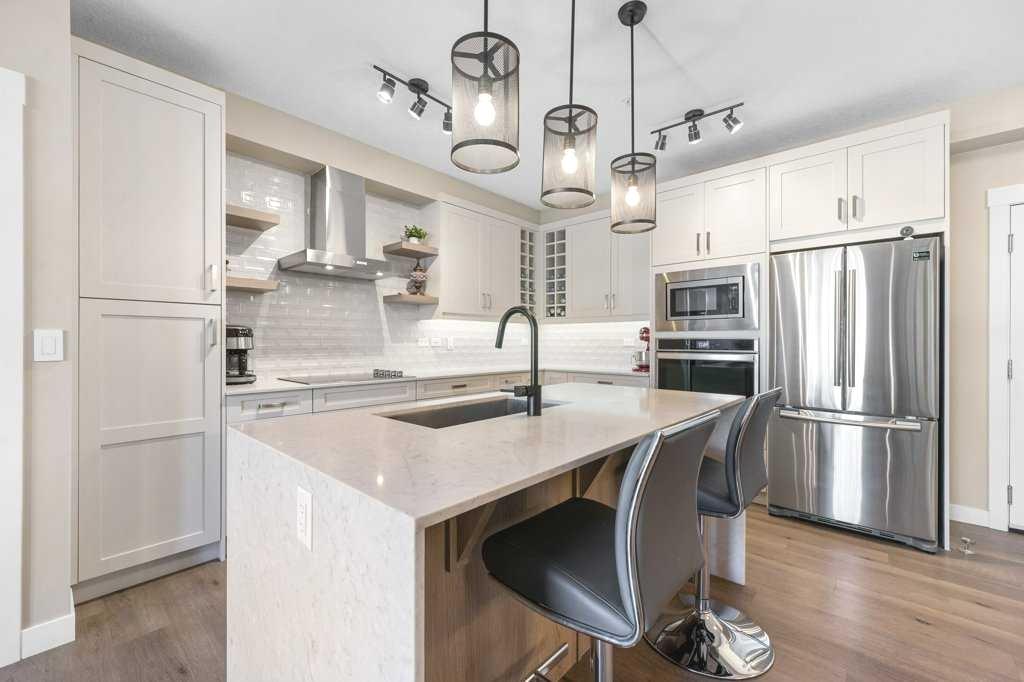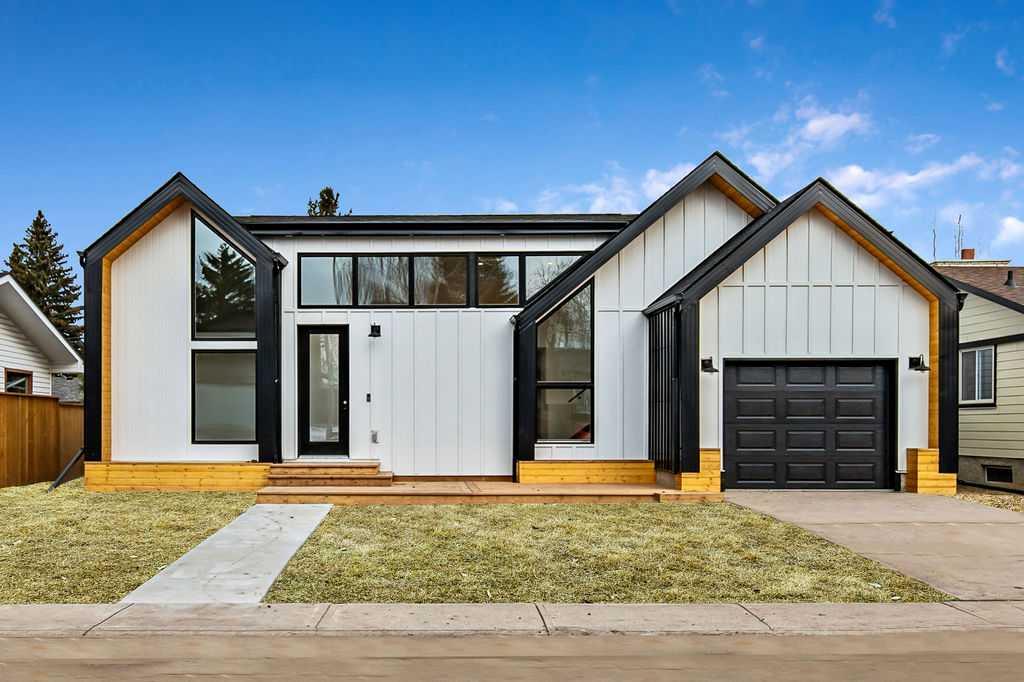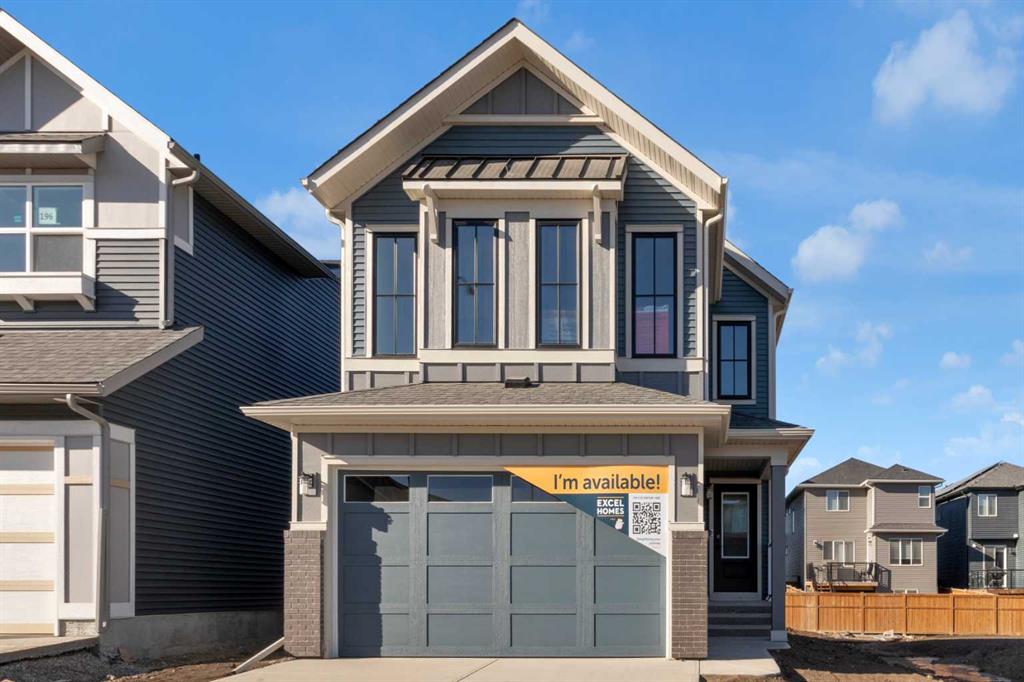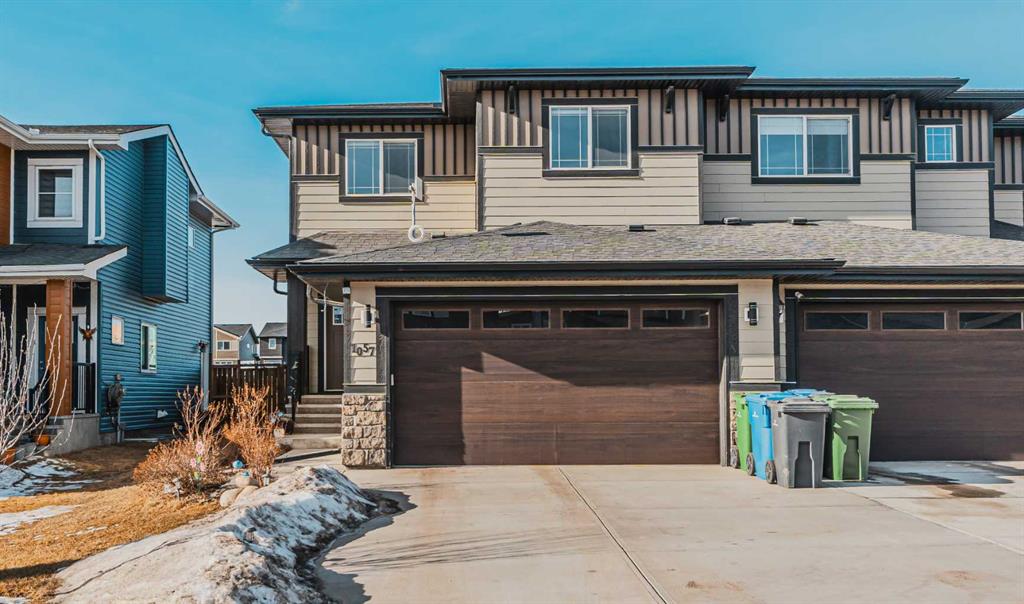108, 100 Auburn Meadows Common SE, Calgary || $384,900
Experience a refined blend of style, comfort, and everyday convenience in this beautifully appointed 2-bedroom, 2-bathroom ground-floor condo in Auburn Bay. Formerly a Logel Homes show suite, the residence still shows like new and offers a rare private walkout entrance directly to ground level—an ideal feature for pet owners or those who appreciate seamless access. The west-facing outdoor space is a standout, featuring an oversized front deck complete with an updated privacy screen and a gas line for your BBQ, creating a bright, functional extension of the living space that’s perfect for relaxing or entertaining. Inside, the open-concept layout is filled with natural light and showcases thoughtful upgrades throughout, including waterfall-edge quartz countertops on the kitchen island, full-height cabinetry with under-cabinet lighting, a built-in wall oven and microwave, electric cooktop, and luxury vinyl plank flooring. The primary suite is anchored by a spa-inspired ensuite with dual sinks, a fully tiled shower, and a custom walk-through closet with built-in organizers. A second bedroom and full bathroom provide flexible space for guests, a home office, or additional living needs. Additional highlights include central air conditioning, titled underground parking, and a secure storage locker. Pets are welcome with no size or breed restrictions, and low condo fees include heat, water, and maintenance. Set within Calgary’s highly desirable lake community of Auburn Bay, residents enjoy access to the private beach, clubhouse, and extensive pathway system, all just minutes from shopping, restaurants, South Health Campus, and the Brookfield YMCA. Stylish, low-maintenance living in an exceptional location—this home is a must-see!
Listing Brokerage: eXp Realty









