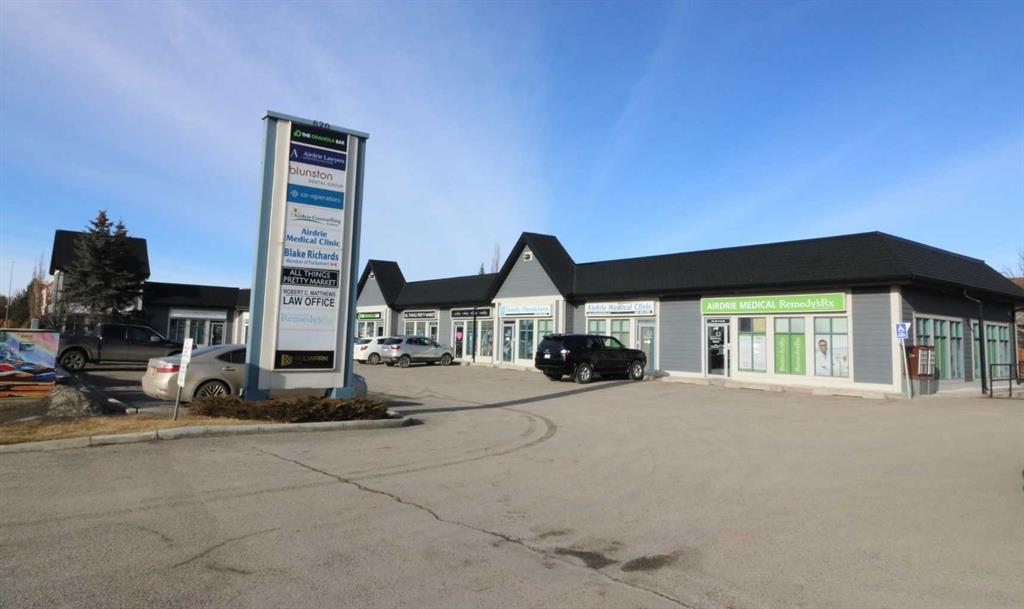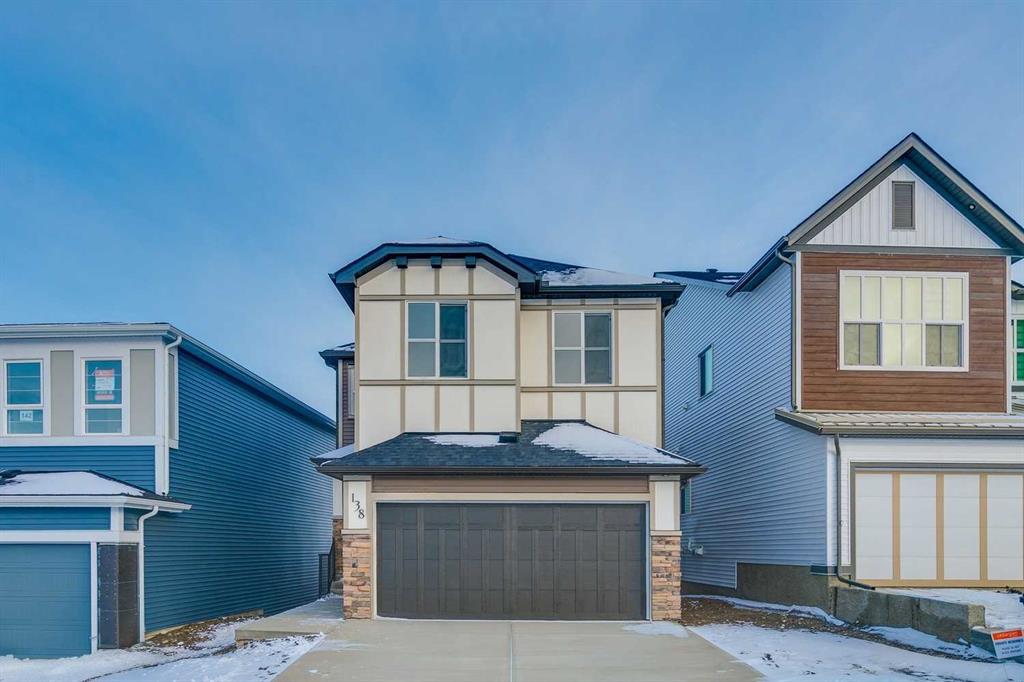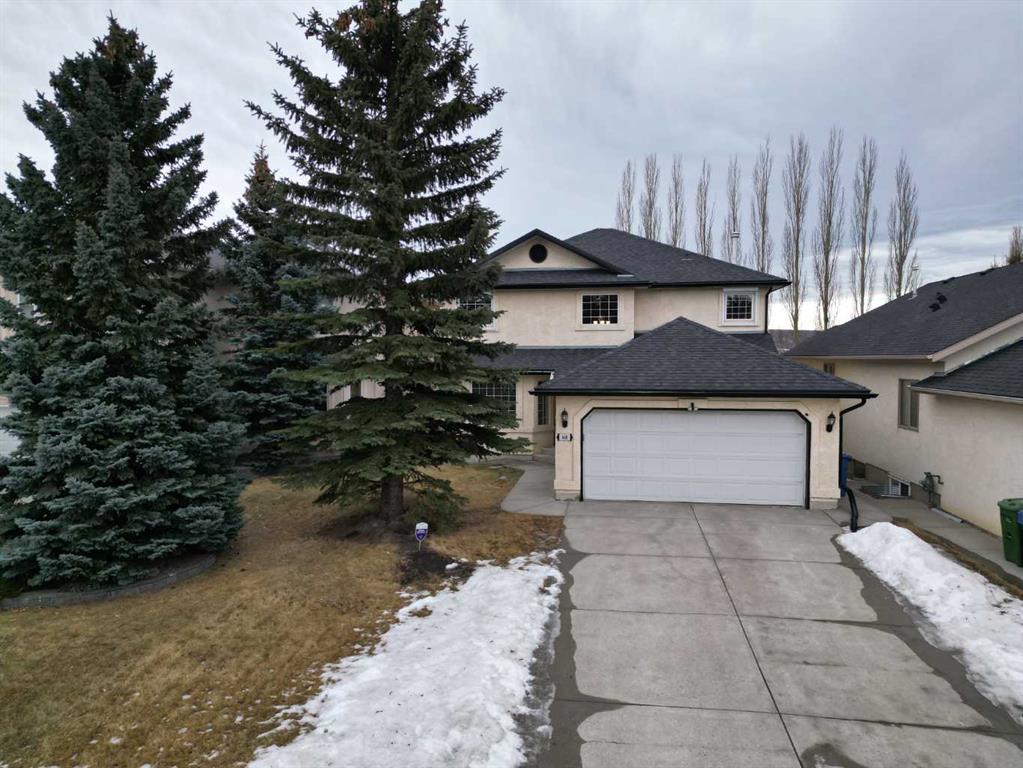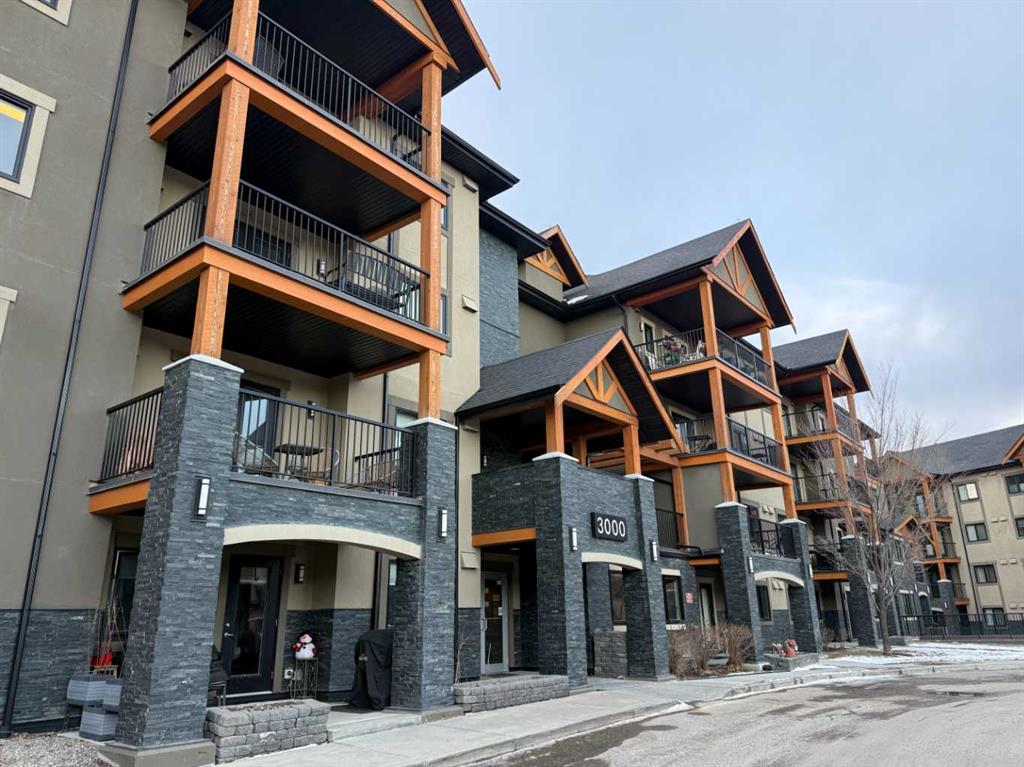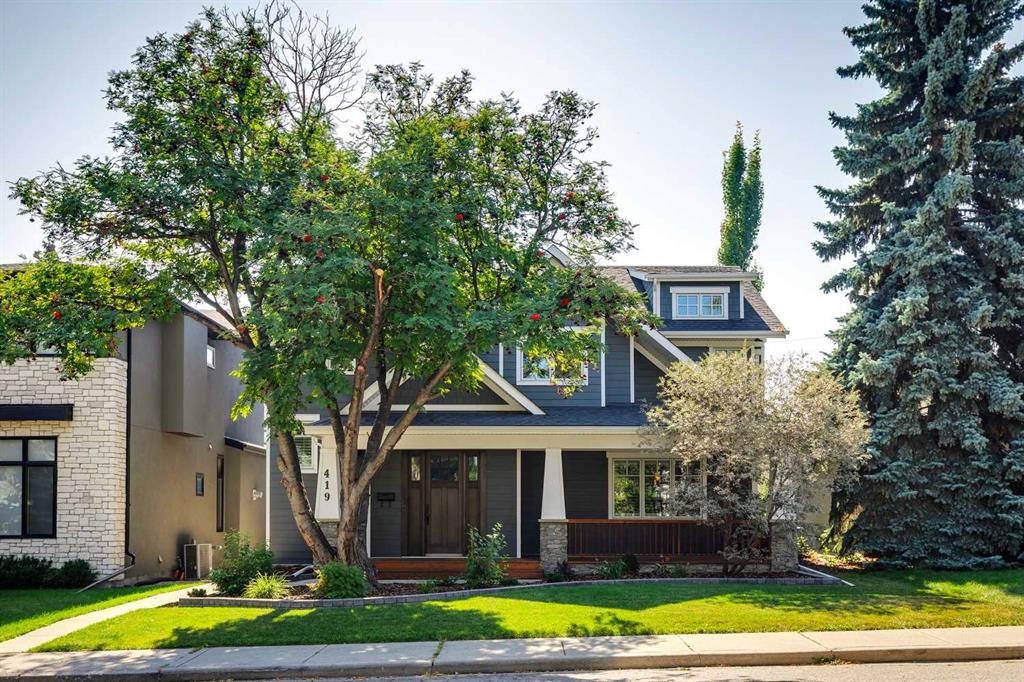419 47 Avenue SW, Calgary || $2,275,000
Welcome to 419 47 AV SW, a truly magnificent estate home privately nestled within a highly desirable, quiet, tree-lined residential enclave of Elboya. Graced with 2,635 sq. ft. of harmoniously appointed living space, this home is a testament to timeless design and custom craftsmanship, meticulously crafted by Trademark Renovations. Every room blends luxurious sophistication with thoughtful functionality. The open-concept main floor flows seamlessly, anchored by the professional-grade kitchen—designed as the home\'s epicenter. This space effortlessly transitions into the formal dining area and the expansive living room, which looks onto the stunning remodeled outdoor living space, perfect for hosting gatherings of all sizes. The main level is completed by a meticulously curated oversize executive office, featuring custom built-ins including a convenient Murphy bed for versatile guest accommodation. Ascend to the upper level to discover the impressive primary wing, a private escape in itself. It boasts soaring vaulted ceilings, a charming juliet balcony, a captivating two-way fireplace, heated floors, and a rejuvenating steam shower. A spacious laundry room, two generous children\'s rooms, and a well-appointed shared bathroom complete this floor. The exceptional lower level continues to impress, offering an entertainer\'s dream: a custom wet bar equipped with a wine fridge and dishwasher, a spacious family room featuring a retractable projector screen and movie theater quality audio system. This level also includes a large fourth bedroom and a full third bathroom. Completing this stunning residence is a custom-designed, oversized, heated garage, offering ample space for vehicles and all your storage needs. This stunning family home boasts an unbeatable location: steps to Elboya park, two blocks from Elboya School, and five blocks from the Community Center. Experience the ideal family lifestyle where everything is within easy reach! Be sure to explore the 3D Virtual Open House Tour and request the comprehensive detailed upgrade list for a full appreciation of this spectacular offering.
Listing Brokerage: RE/MAX First









