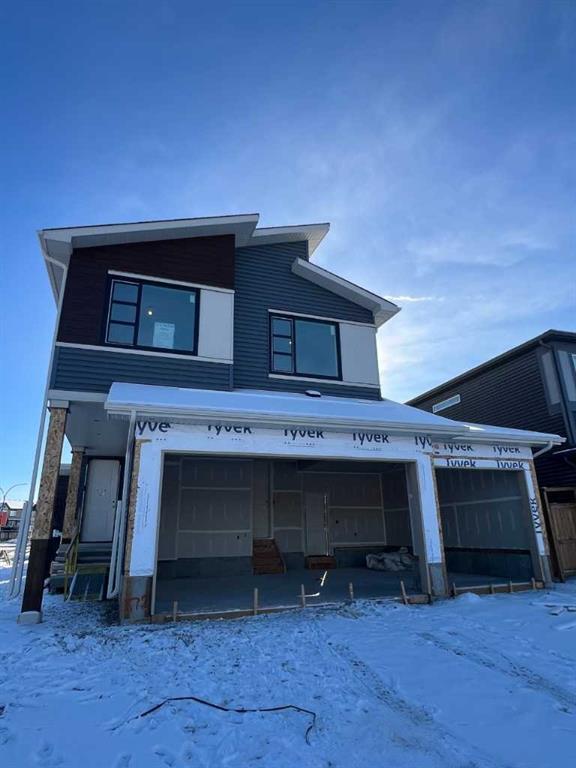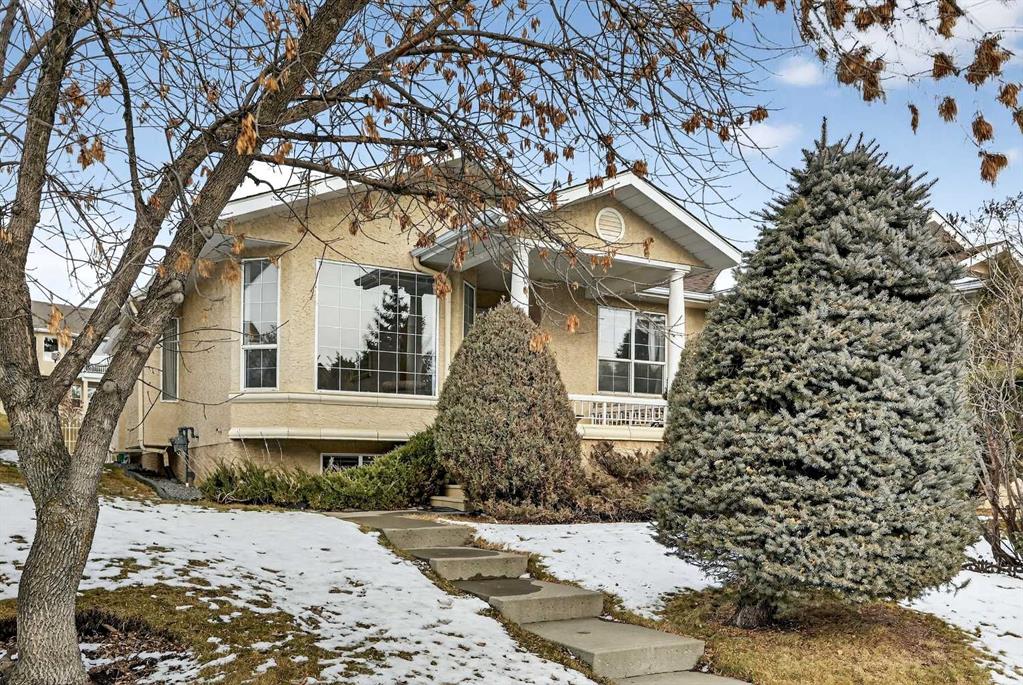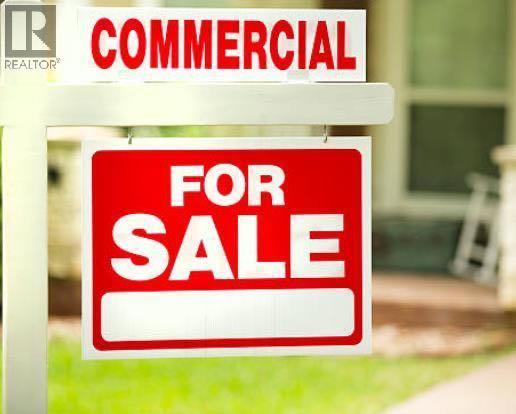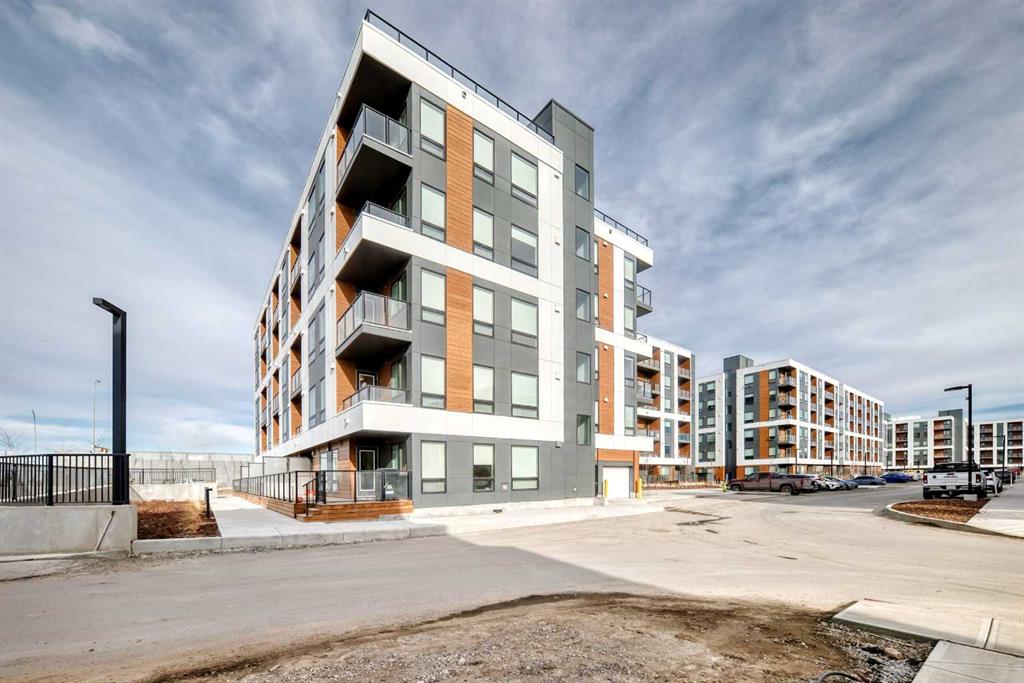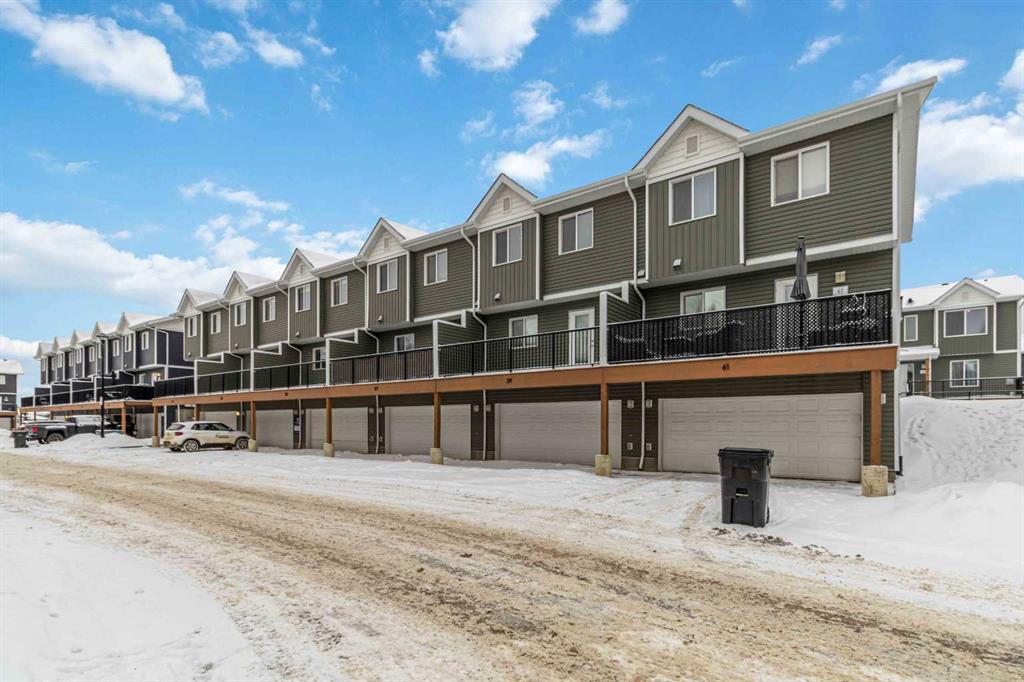572 Belmont Heath SW, Calgary || $1,250,000
This rare triple-dwelling Belmont home offers exceptional versatility. Set on a sizeable corner lot, it features an expanded yard and strong street presence. The 2,322 sq. ft. main residence includes four bedrooms, spacious main-floor living, a large deck, and a triple-car garage with a driveway that fits three more vehicles. A legal 648 sq. ft. two-bedroom basement dwelling provides private access, in-unit laundry, and well-designed living space. The detached 631 sq. ft. one-bedroom backyard dwelling adds even more flexibility, offering its own garage, private entry, and bright, efficient layout. With three self-contained dwellings, four garage stalls, abundant parking, and generous outdoor space, this property stands out as one of the southwest’s most adaptable opportunities. The main residence is filled with thoughtful upgrades that elevate everyday living. A feature fireplace anchors the open-concept main floor, complemented by a bright flex room ideal for an office or play space. Added windows throughout the foyer, stairwell, bonus room, and ensuite bring in exceptional natural light. The upgraded kitchen flows seamlessly to the large deck, complete with a BBQ gas line. A spacious mudroom includes a built-in bench with coat hooks, perfect for busy households. Upstairs, the primary ensuite features a standalone tub, tiled shower, and dual sinks, with another set of dual sinks in the main bath for added convenience. Railing throughout the home adds a modern, open feel, while the overall layout emphasizes comfort, function, and elevated design.
Listing Brokerage: Bode Platform Inc.









