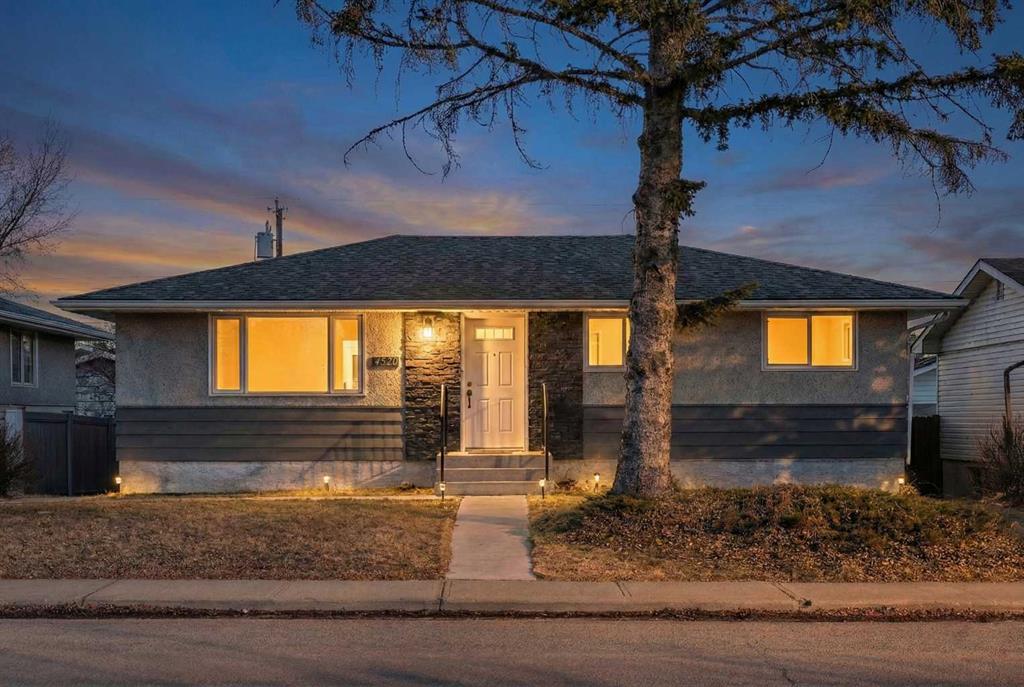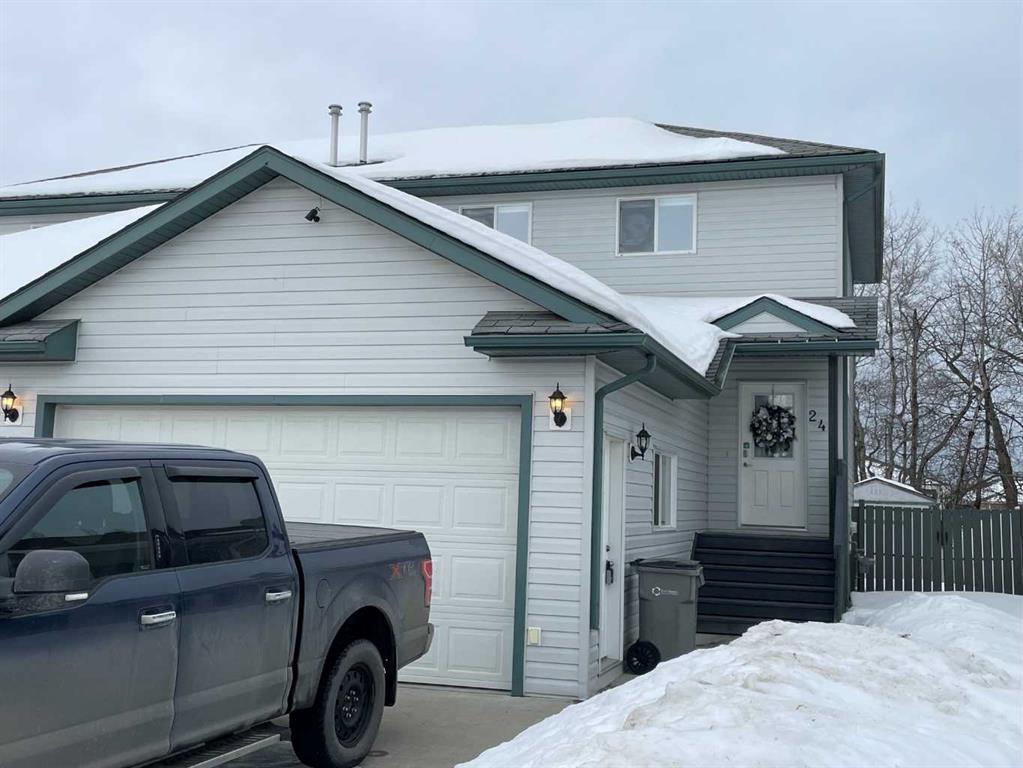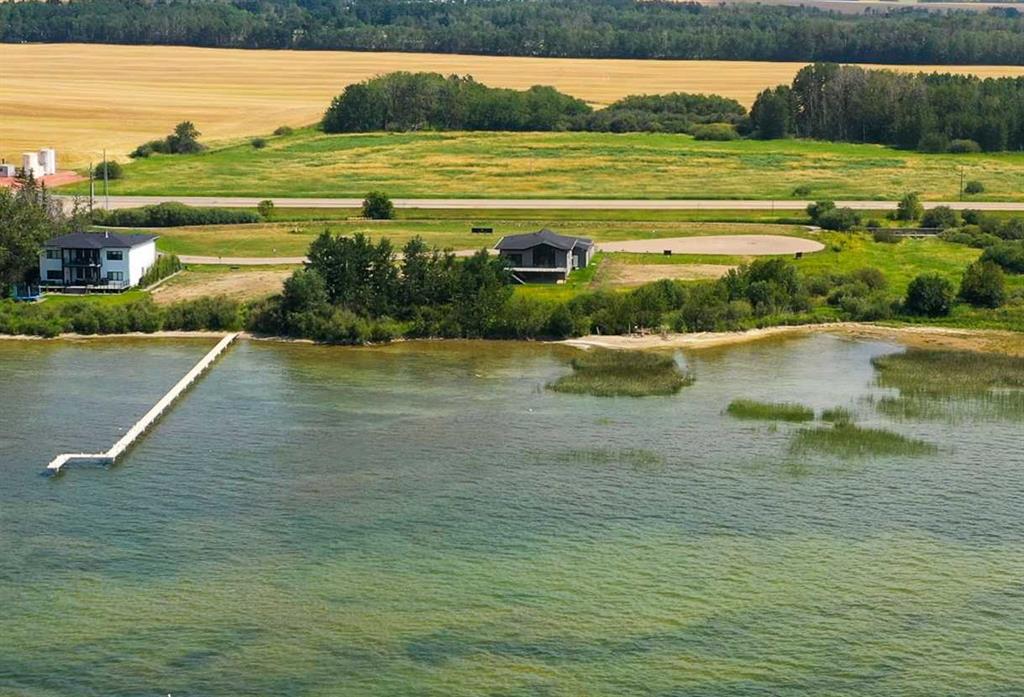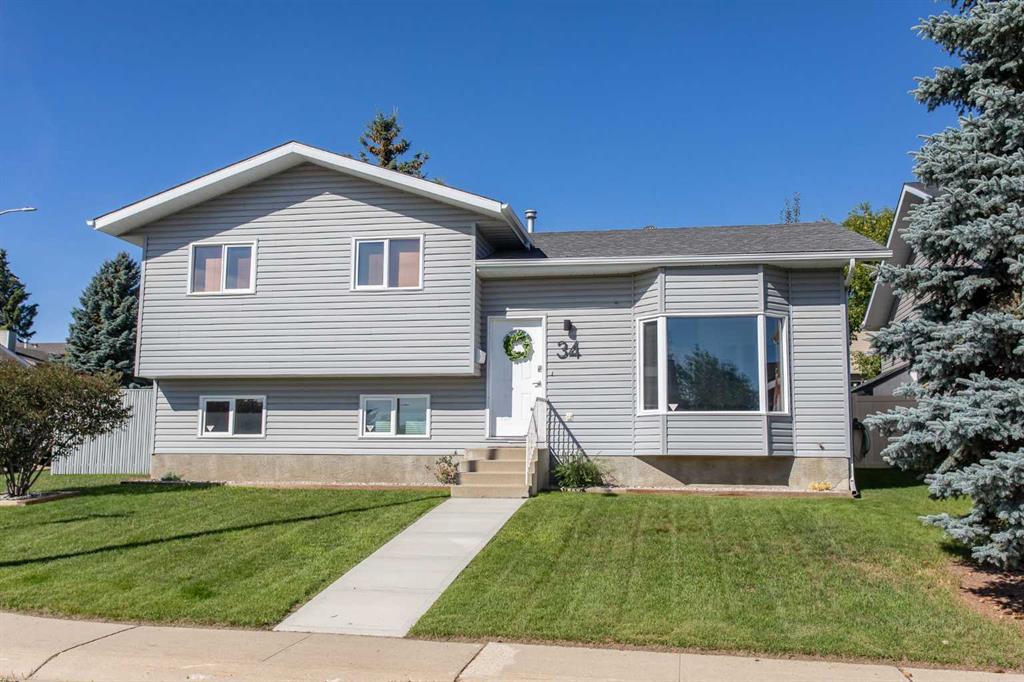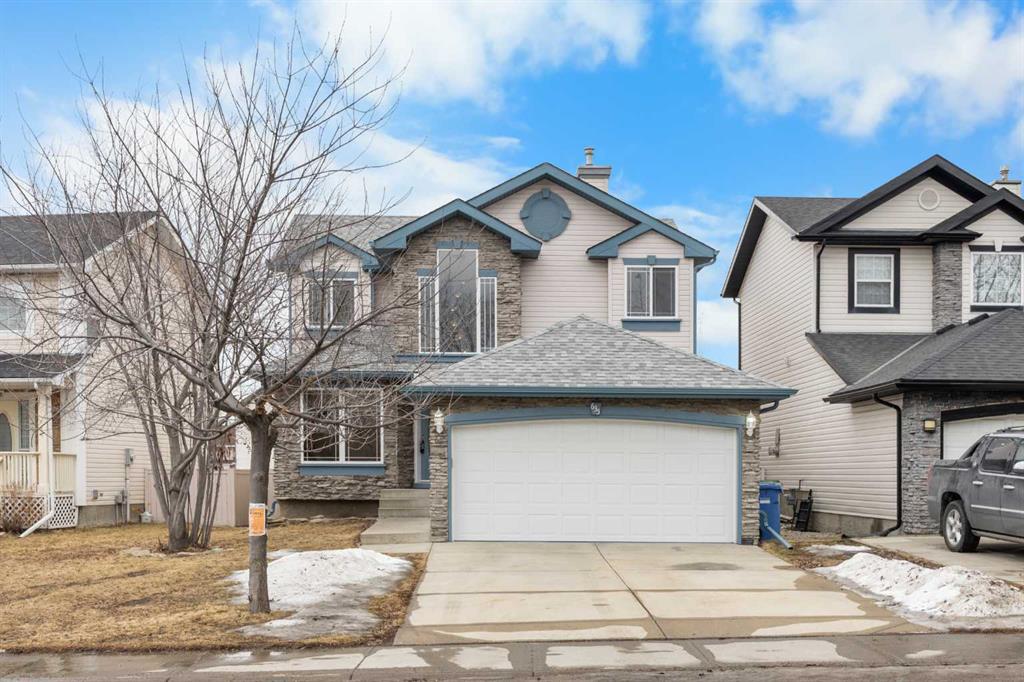4520 Greenview Drive NE, Calgary || $599,900
* OPEN HOUSE SUNDAY 15 FEB 3-5PM* Welcome to this beautifully updated detached bungalow with a large yard and over $100,000 in renovations and major upgrades—offering true move-in-ready comfort and peace of mind. Freshly painted throughout and filled with natural light, the main level features durable luxury vinyl plank flooring and a spacious living room with an inviting, open feel.
The heart of the home is the stunning kitchen, fully renovated in 2021 with crisp white cabinetry, soft-close drawers, quartz countertops, subway tile backsplash, stainless steel appliances, and a large central island with an eating bar—perfect for everyday living and entertaining. Down the hall you’ll find three good-sized bedrooms, including a comfortable primary with flat ceilings, plus a beautifully updated main bathroom with tile flooring, a modern vanity, and contemporary finishes.
The fully developed basement adds exceptional additional living space with a huge family room, wet bar area, a large bedroom, a 3-piece bathroom with a tiled shower, laundry, and plenty of storage.
Outside, enjoy the large backyard complete with a concrete patio pad, shed, and a new rear fence—ideal for summer BBQs, kids, and pets. A single garage with power adds everyday convenience.
Major improvements include a full kitchen renovation, new appliances, new main-floor flooring, and new concrete sidewalk and stairs completed in 2021, along with a new 100-amp electrical panel, updated service into the home, and a sub-panel added to the garage. In 2022, the home had new roof shingles and both the sewer line and water supply line were replaced, including the addition of a backflow valve. Completing the package, a new high-efficiency power-vented hot water tank was installed in 2025.
A fantastic opportunity to own an extensively upgraded bungalow with a great layout, a large yard, and significant renovations already done! View 3D/Multi Media/Virtual Tour.
Listing Brokerage: RE/MAX First









