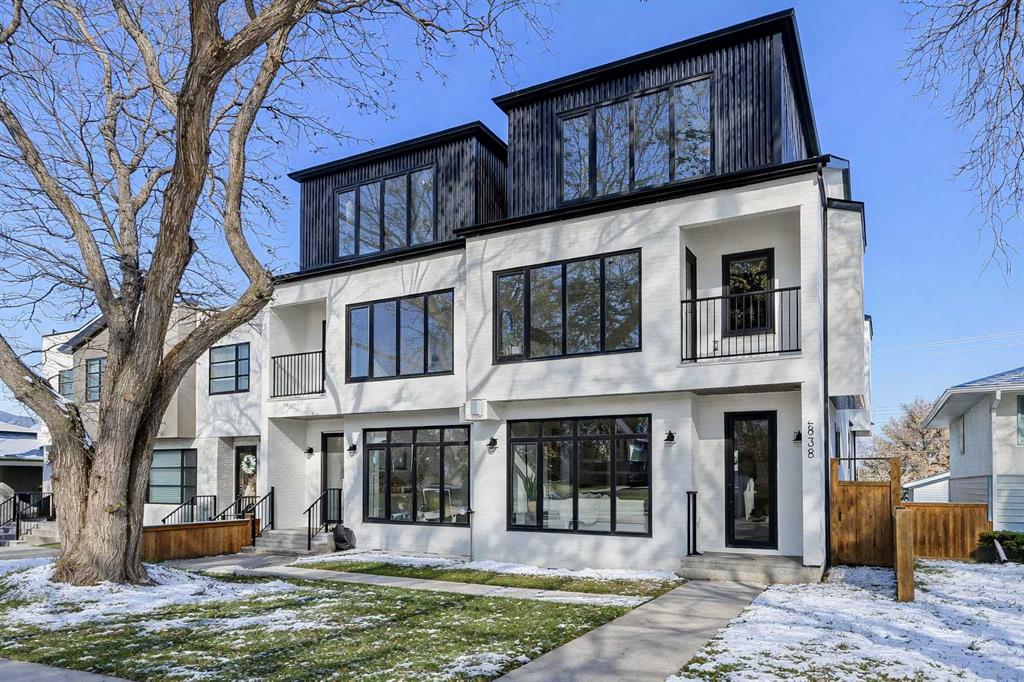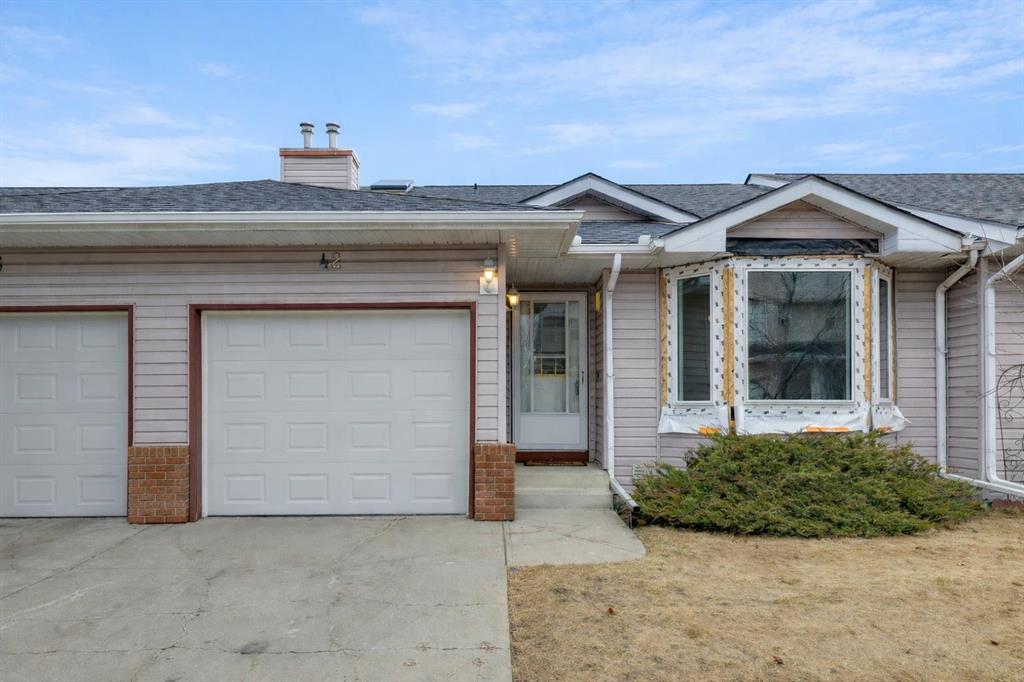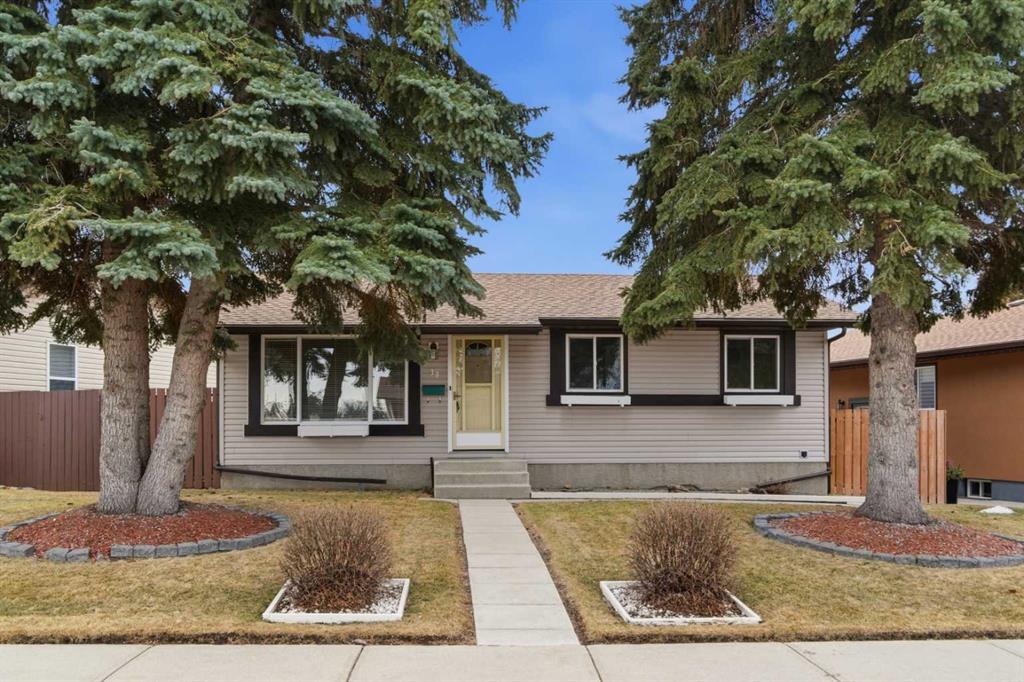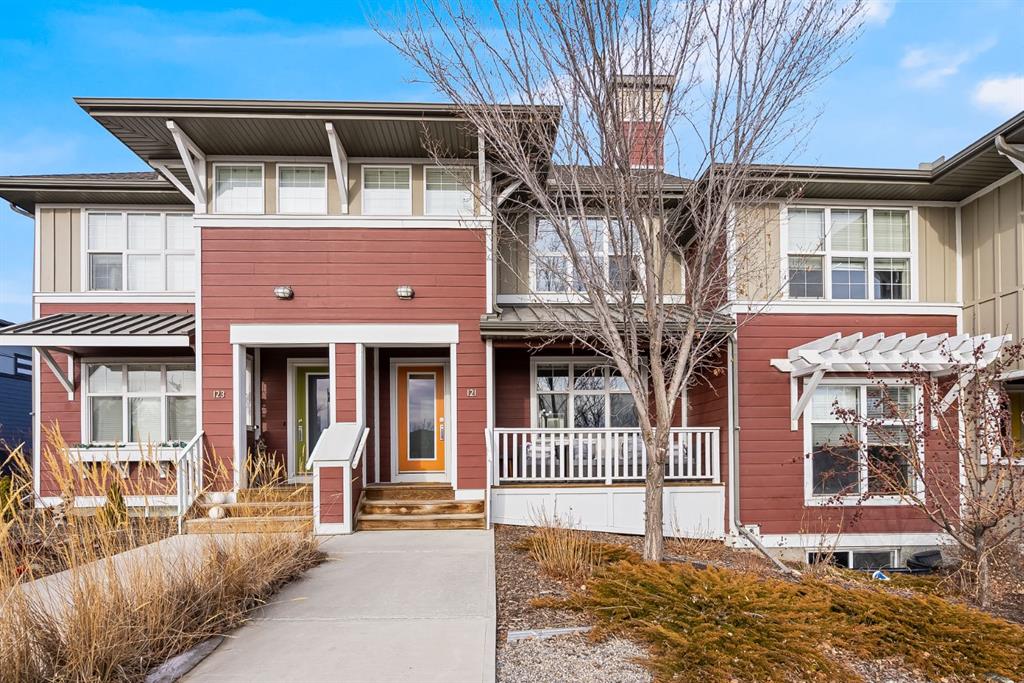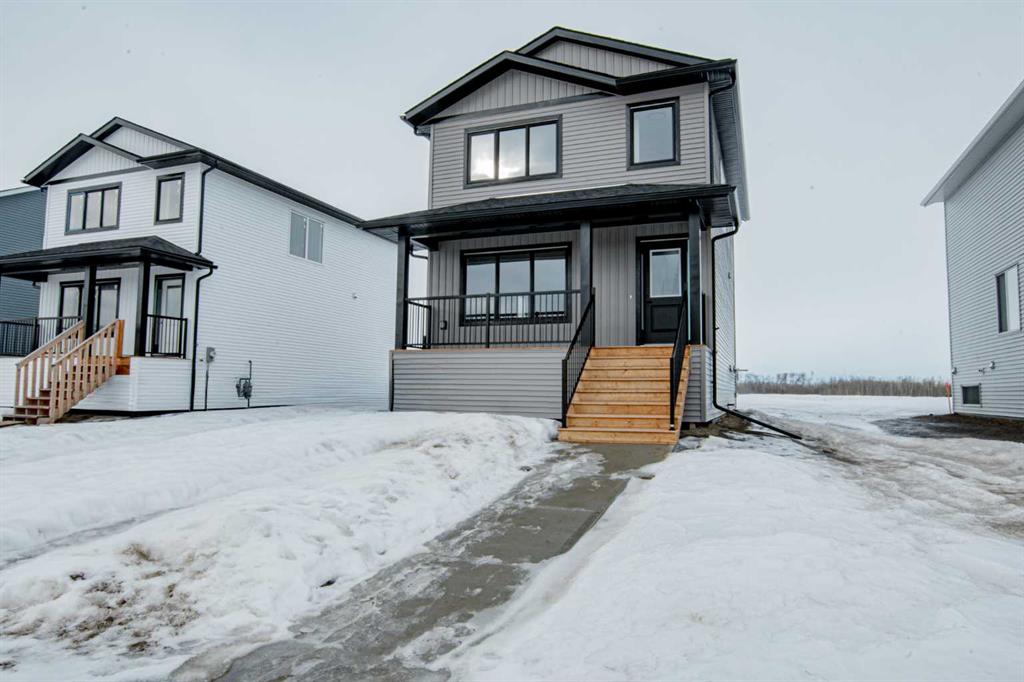2838 34 Street SW, Calgary || $1,350,000
Tile detailing, modern finishes, designer lighting package, upgraded German-made KULU windows & doors…it’s everything you’re looking for in a luxury 3-STOREY SEMI-DETACHED INFILL! Now MOVE-IN READY, this designer home is located just off 26th Ave in the heart of Killarney – the ideal location for your new family home! The main floor opens into a welcoming foyer w/ built-in closet & bench, offering views into the spacious living room w/ a gas fireplace w/ full-height tile, as well as a stunning wood-panelled feature wall. Beautiful oak hardwood flooring leads you into the open-concept kitchen – fully equipped w/ an oversized island w/ quartz countertop, timeless shaker-style cabinetry w/ numerous lower drawers, & a contemporary flat-panel built-in cabinetry pantry. The designer kitchen is nicely finished w/ a full stainless steel appliance package, complete w/ a panelled French door refrigerator, a Dacor double wall oven, a gas cooktop w/ pot filler, & a built-in dishwasher. The custom built-ins continue into the dedicated dining room, w/ open shelving & lower cabinets w/ quartz counter for everyday convenience. Step out onto the back deck through the rear mudroom, complete w/ a built-in bench, coat cabinet, & tile flooring. Before you head upstairs, the stylish powder room is tucked away w/ a beautiful skirted vanity & vessel sink. Up the bright stairwell w/ glass wall awaits the primary suite – as sleek & modern as the rest of the home, w/ oversized windows, a private balcony w/ KULU door, & an extra-large walk-in closet! The chic ensuite features a dual vanity w/ a quartz countertop & a bank of lower drawers, a freestanding soaker tub, & a stand-up shower w/ full glass walls, rain showerhead, & bench. Two secondary bedrooms share the main 4-pc bath & the laundry room features a sink, upper cabinetry, hanging rod, tile backsplash, & a folding counter. A luxury home isn’t complete without a THIRD FLOOR LOFT, & this space has not been overlooked. More oversized windows bring in lots of natural light, shining across a spacious rec area w/ gas fireplace, full wet bar w/ extended quartz countertop, bar sink, & statement open shelving. A lovely sitting area w/ built-in desk overlooks the COVERED BALCONY & of course, there’s a full bath w/ fully tiled shower, too. The living space continues into the basement, w/ a full wet bar w/ quartz island, dual basin sink, & a designer tile floor, w/ a large family room, built-in media centre, a glass walled home gym w/ sports flooring, a 4th bedroom, & a full 4-pc bath. Killarney offers the perfect balance of community & convenience. From here, you’re within walking distance to Glendale School, Killarney School, & Bishop Carroll High. Westbrook Mall & the CTrain are only 5 minutes away, making downtown access effortless. The Killarney Aquatic & Recreation Centre, Optimist Athletic Park, & Shaganappi Golf Course are all nearby. Call to view today!
Listing Brokerage: RE/MAX House of Real Estate









