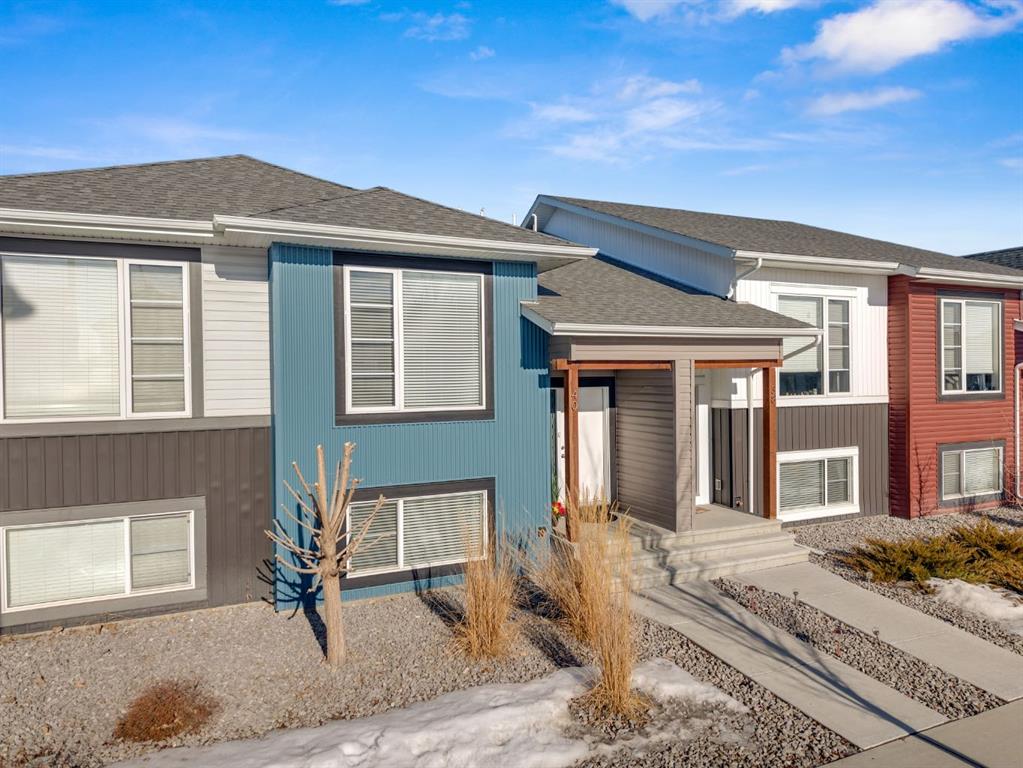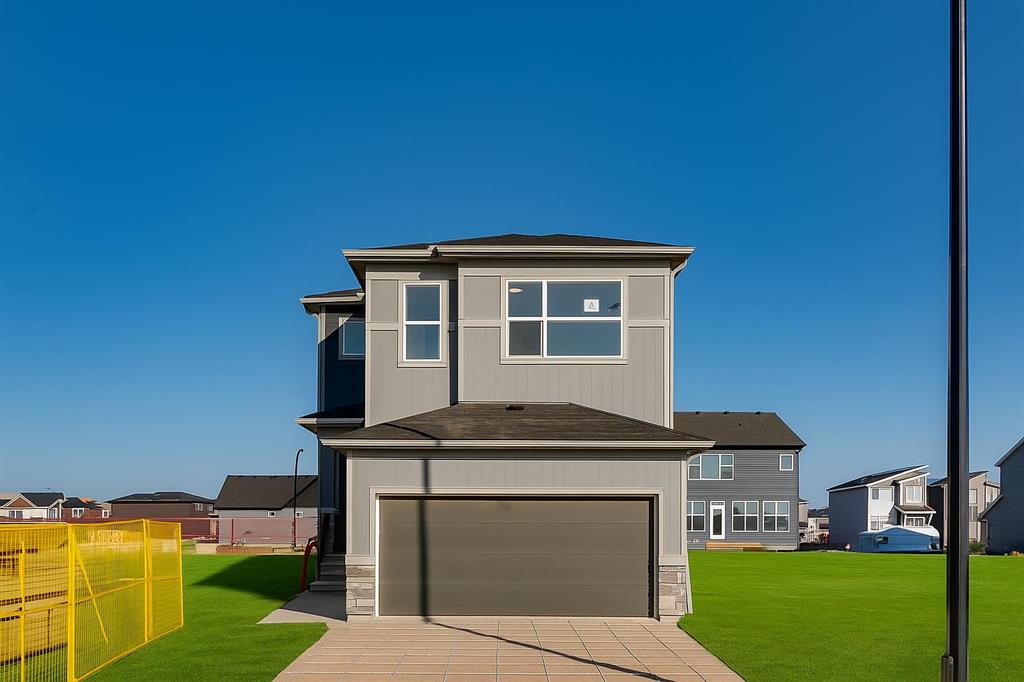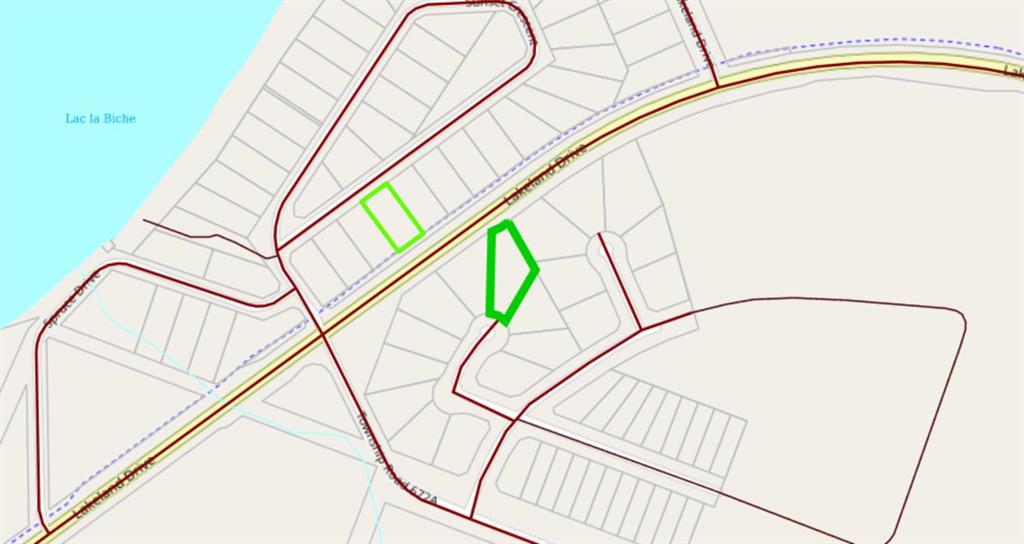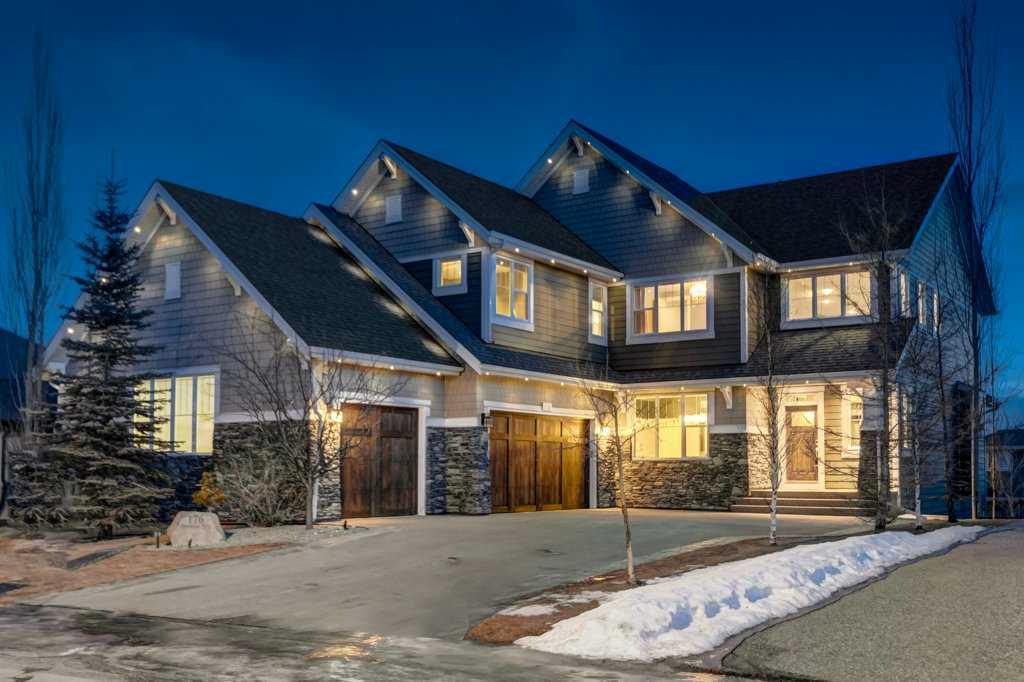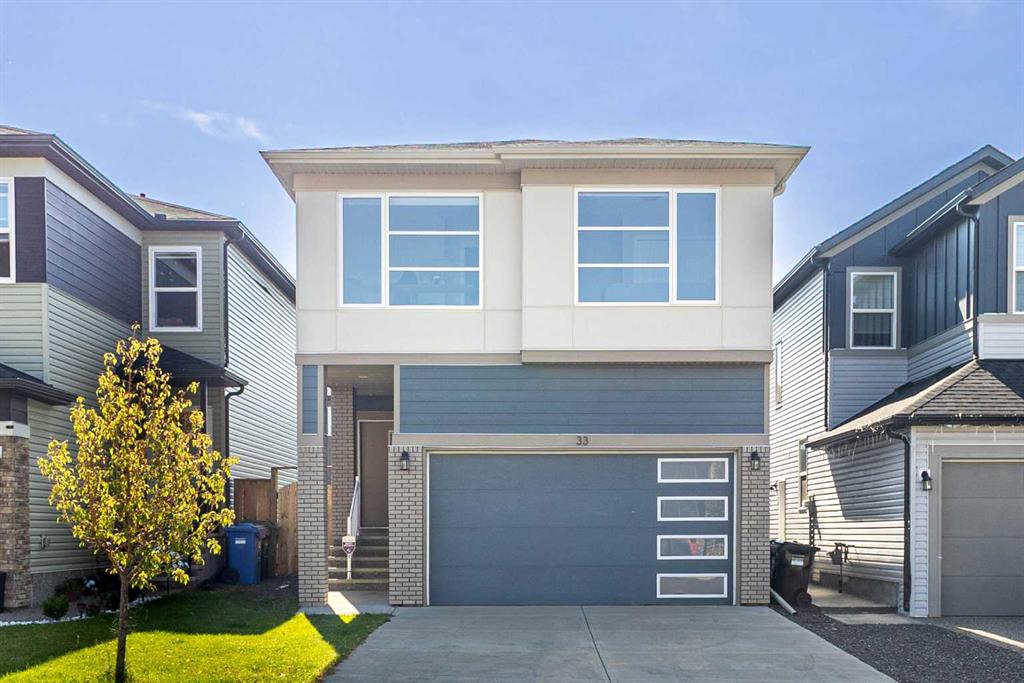176 Fortress Bay SW, Calgary || $1,999,000
Welcome to this exceptional detached estate home located in the highly sought-after community of Springbank Hill. Built by Avi Homes, this impressive 3,081 sq. ft. residence is situated on a generous 10,000 sq. ft. south-facing walkout lot, offering abundant natural light and breathtaking mountain views.
The main level is designed to impress, featuring soaring 20 foot ceilings in the great room, oversized windows, rich hardwood flooring, and a striking floor-to-ceiling stone fireplace with custom mantels. The gourmet kitchen is ideal for both everyday living and entertaining, complete with elegant cabinetry, granite countertops, stainless steel appliances, a walk-in pantry, and ample workspace. A dedicated home office with built-in desk and storage, formal dining room, and a spacious mudroom with lockers and storage complete the thoughtfully designed main floor.
Upstairs, you’ll find four generously sized bedrooms, all with walk-in closets. The luxurious primary suite faces southwest and captures stunning Rocky Mountain views. It features a spa-inspired 5-piece ensuite and an expansive custom walk-in closet, with direct access to the conveniently located upper-floor laundry room.
The professionally finished walkout basement, completed by award-winning Calgary builder Ultimate Renovations, offers an incredible extension of living space. Highlights include a custom fitness room, large recreation room with a built-in gas fireplace and floor-to-ceiling stone surround, a wet bar with wine storage and a tucked-away 5th bedroom and 4-piece bathroom, perfect for guests.
Car enthusiasts and hobbyists will appreciate the massive oversized triple heated garage, equipped with 240V power, floor drains, and an additional overhead door providing backyard access.
The sunny south-facing backyard is truly special, featuring a built-in playground with rubberized base, concrete firepit pad, and a covered hot tub area, ideal for family living and entertaining.
This home is packed with premium upgrades including permanent Gem Style exterior lighting, central air conditioning, Hardie Board siding, exposed aggregate driveway, paths and patio, custom motorized window coverings and a centralized sound system.
Located on a quiet cul-de-sac with quick access to the mountains, top-rated schools, shopping, restaurants, and an easy downtown commute, this is a rare opportunity to own a truly remarkable estate home in Springbank Hill.
Listing Brokerage: CIR Realty









