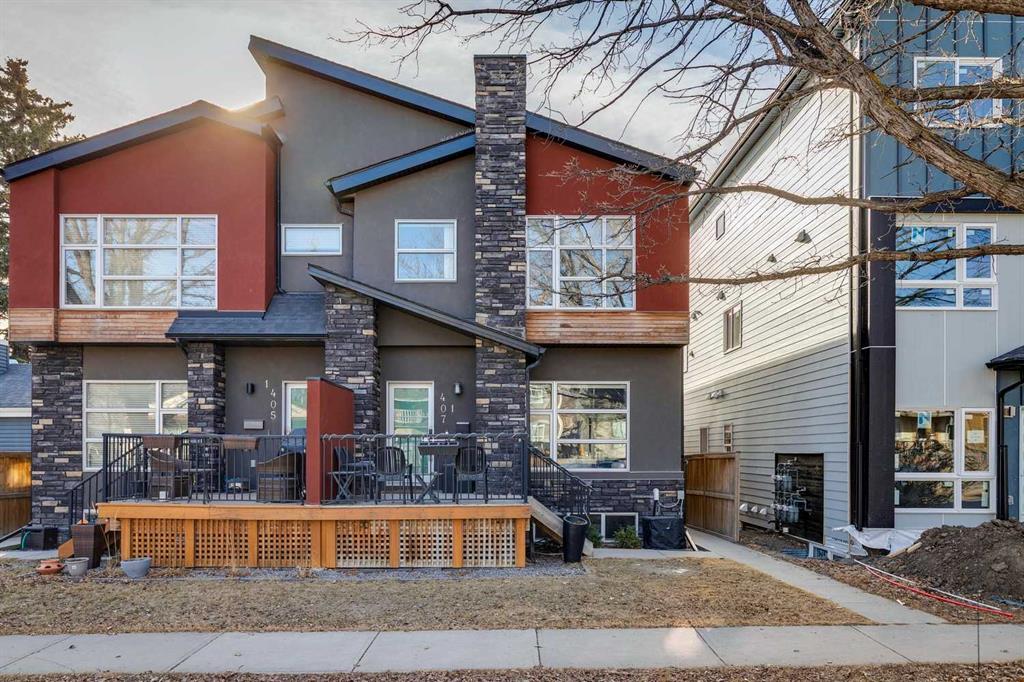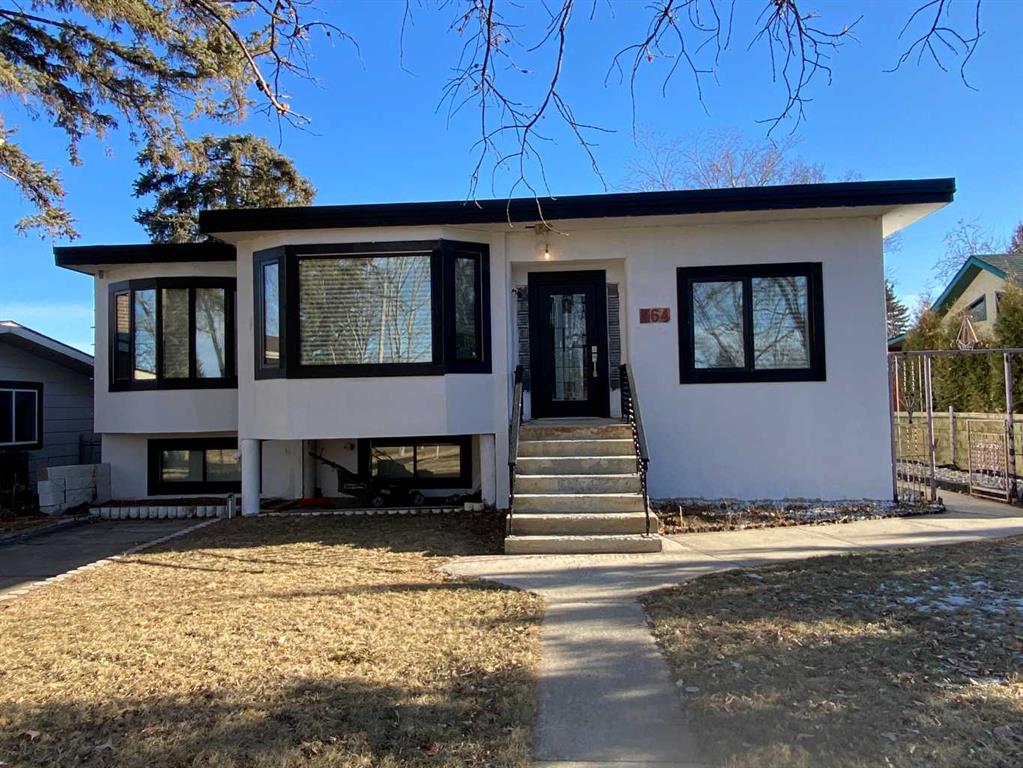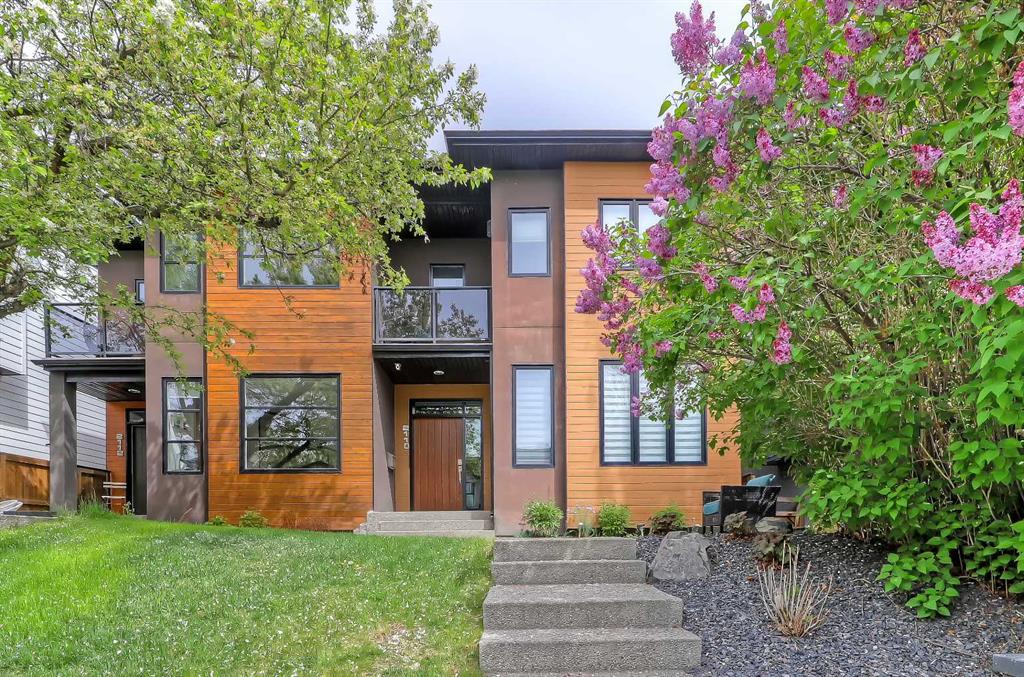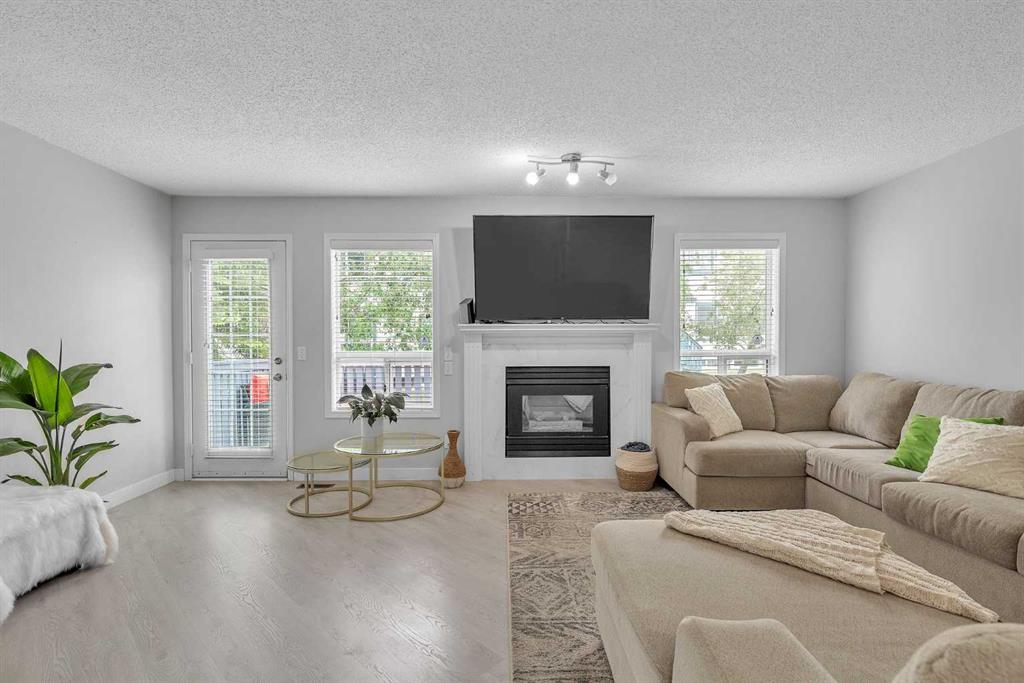2110 27 Avenue SW, Calgary || $895,000
**OPEN HOUSE: SAT, FEB 15TH AT 1-3 PM** STYLE, COMFORT, AND LOCATION. Experience the best of Marda Loop living in this gorgeous semi-detached home located in the highly sought-after Richmond community. Just a quick 10-min walk away from shops, amenities, fitness studios, restaurants, and more! Families will appreciate the proximity to schools, parks, and playgrounds. Recently renovated and meticulously maintained, this home boasts over 2,700 sq ft of developed living space, 4 beds and 3.5 baths, a spacious basement, a private fenced backyard, and a double detached garage. This is a perfect opportunity for anyone seeking the best of inner-city living. Step inside through the oversized custom fibreglass front door into the welcoming formal front foyer with tiled flooring and a large closet. The main floor features engineered hardwood flooring throughout, leading to the bright formal dining room, which offers plenty of room for a full furniture arrangement. The modern kitchen features ample cabinetry and counter space, quartz counters, and a central island with bar seating, dual basin stainless steel sinks with a garburator, and a full stainless steel appliance package. The adjacent dining nook with an accent stone wall is a great spot for casual meals. The expansive living room boasts a custom built-in entertainment center with display shelves and pull-out drawers, and a tiled gas fireplace. High-end Pella glass sliding doors lead to the rear deck and backyard. Just off the living room is a convenient tiled mudroom with a pocket door, built-in storage, hooks and access to the backyard. Neatly tucked away, a 2pc powder room with tiled flooring completes the main floor. The upper floor showcases an impressive primary bedroom with large windows, a private balcony, a walk-in closet, and a luxurious 5pc ensuite. The ensuite features a quartz vanity with dual sinks and storage, a drop-in soaker tub with a handheld shower wand and tile surround, and a fully tiled stand-up shower. Two additional bedrooms with oversized windows and large closets, a main 4pc bathroom, and a tiled laundry room provide comfort and convenience. Downstairs, the fully developed basement features luxury vinyl flooring and in-floor heating throughout. A modern barn door opens into the massive rec room, which features a wet bar with a beverage fridge, quartz counters and tiled backsplash, and shelving. Down the hall, you’ll find a wine room with 10 mm glass enclosure, a guest bedroom with a walk-in closet, and a sleek 4pc bathroom. Outside, enjoy a composite deck, stone patio, grassy area, gas line for BBQs, and an insulated, drywalled, double-detached garage. Additional features include a high-efficiency furnace, central A/C, new roof (2024), new front door (2023), new main-floor sliding doors (2023), and a new fridge (2024). Don\'t miss out on this exceptional property that offers style, functionality, and an unbeatable location. Schedule your showing today and discover the best of Marda Loop living!
Listing Brokerage: RE/MAX House of Real Estate



















