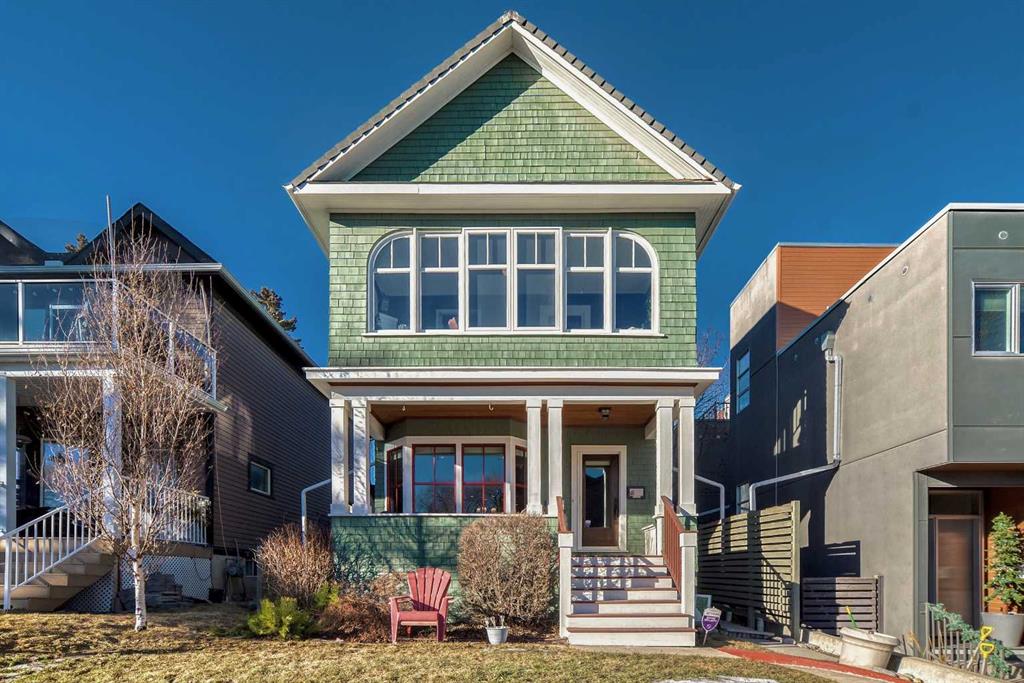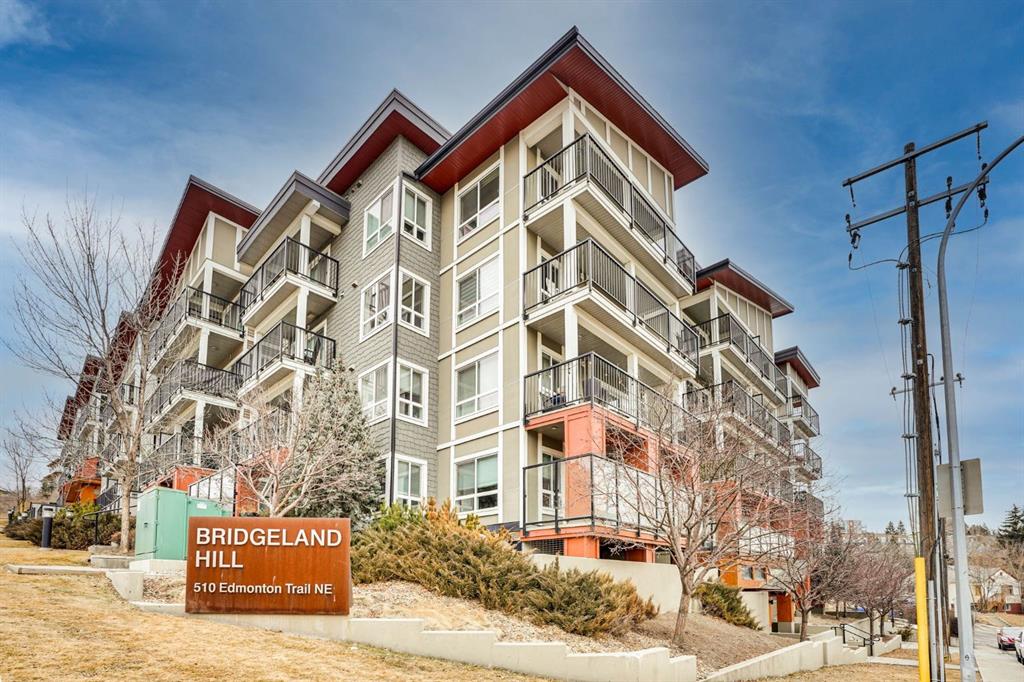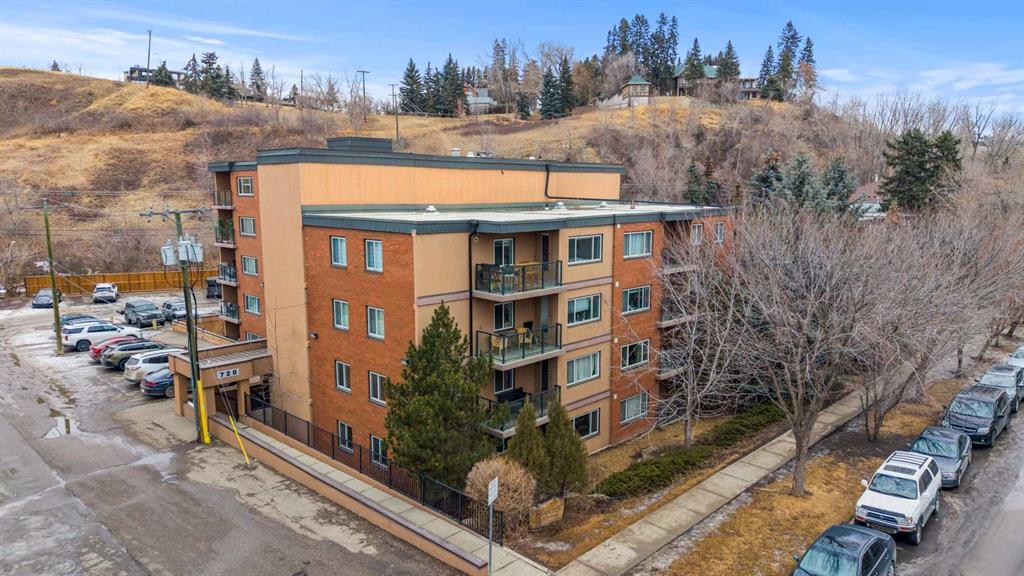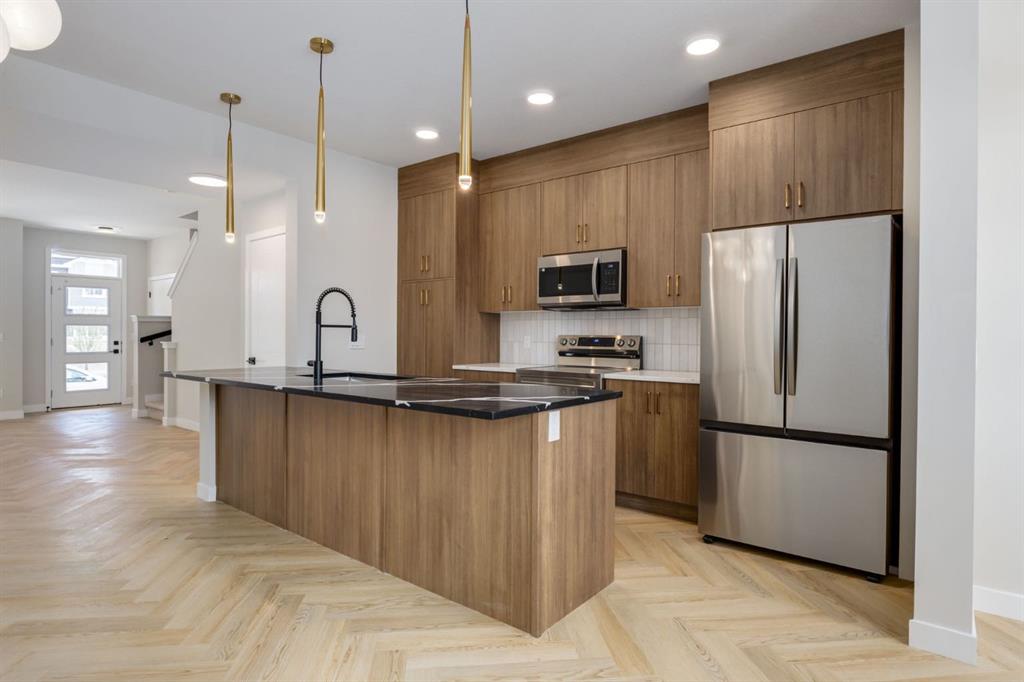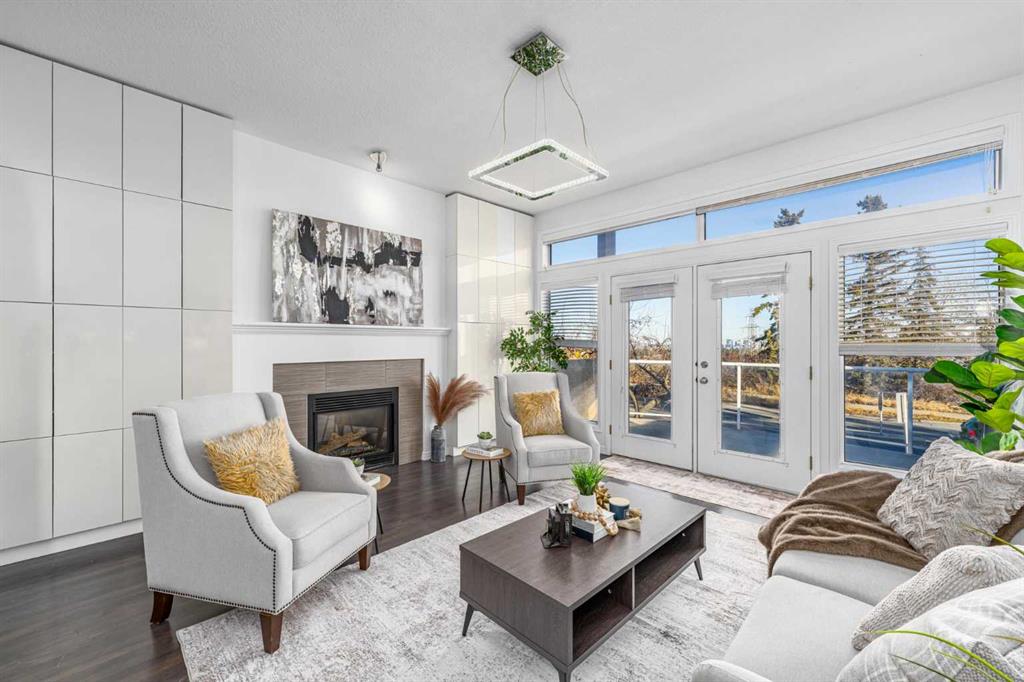103, 728 3 Avenue NW, Calgary || $324,900
Fantastic Sunnyside Condo in an amazing location – backing on McHugh Bluffs and Sunnyside pathway system, with walking trails and parks, and downtown, at your doorstep. Experience main floor living with this immaculate, move-in ready 2 bedroom condo offering you everything you could need for those looking for the urban vibe while still being surrounded by trees and greenery. Enter through the secure building entrance, down a short hallway, and enter into the generous entry way of this condo. The warmth of the hardwood flooring blends beautifully with the modern décor. Boasting an open concept, bright living room that can accommodate a multitude of sofa configurations, two glass-door cabinets are included that can flank your TV, a cozy dining nook, lovely kitchen with stylish grey cabinetry, tile backsplash, granite countertops, and stainless steel appliances. You will enjoy the kitchen for its efficiency and the full size pantry for extra convenience and storage. The large 4 piece bathroom has tiled walls, a large soaker tub and equally large tiled shower, and a shelved storage area for towels, supplies, etc. The large primary bedroom has a very spacious walk-in closet with built-ins, shelves and drawers, and a second deep closet for added storage – of which there is no shortage of in this unit. The second bedroom is an ideal flex room:: keep it as a bedroom, use it as an office, convert it to a home gym, whatever your heart desires. The in-suite laundry includes a stacked washer and dryer so no leaving home to get caught up on laundry after your morning run. It has to be stated that this home is perfect for the first-time home buyer, someone wishing to downsize, the downtowner, or an investor – lots of options here. Discover everything this home has to offer, with walking distance to grocery stores, cafes, minutes to U of C, SAIT, Foothills and Children\'s hospital. Walk to Prince’s Island Park to enjoy the summer festivities, discover Sunnyside and Kensington community offerings, knowing that transit is minutes away. Check out the interactive iGuide for a virtual walkthrough of this property – you won’t be disappointed.
Listing Brokerage: TREC The Real Estate Company









