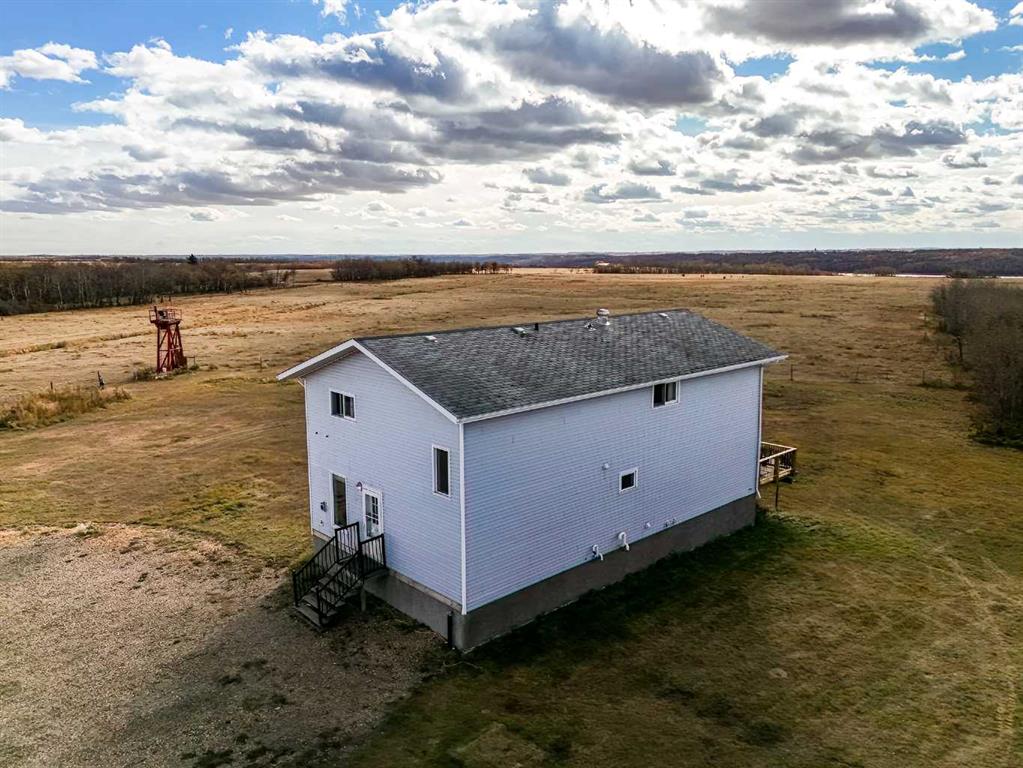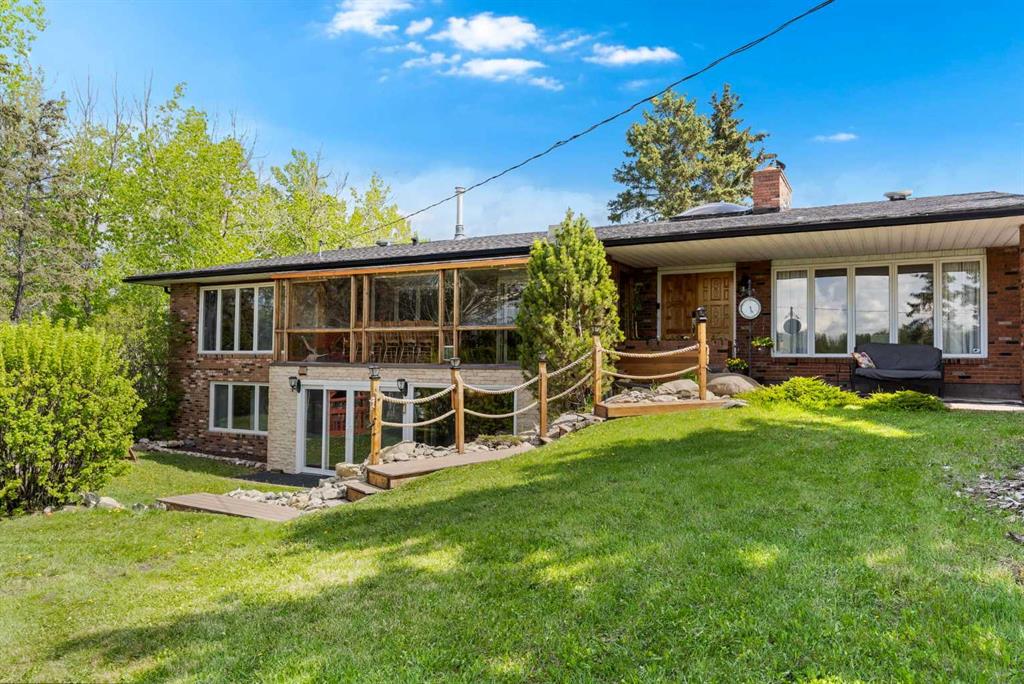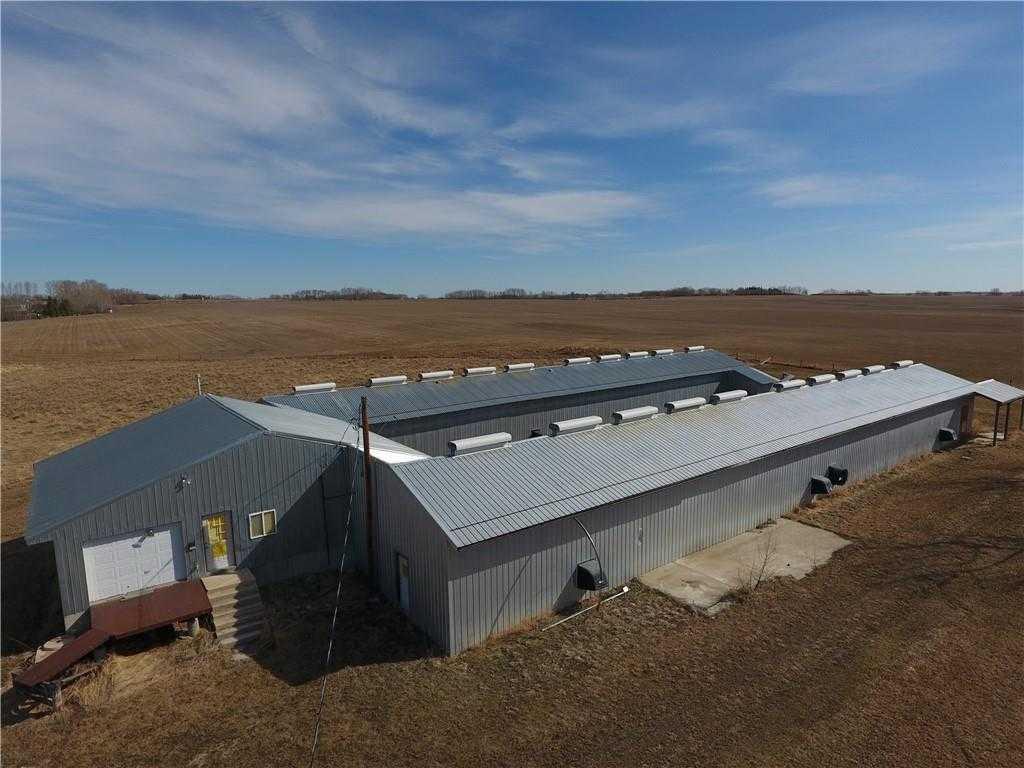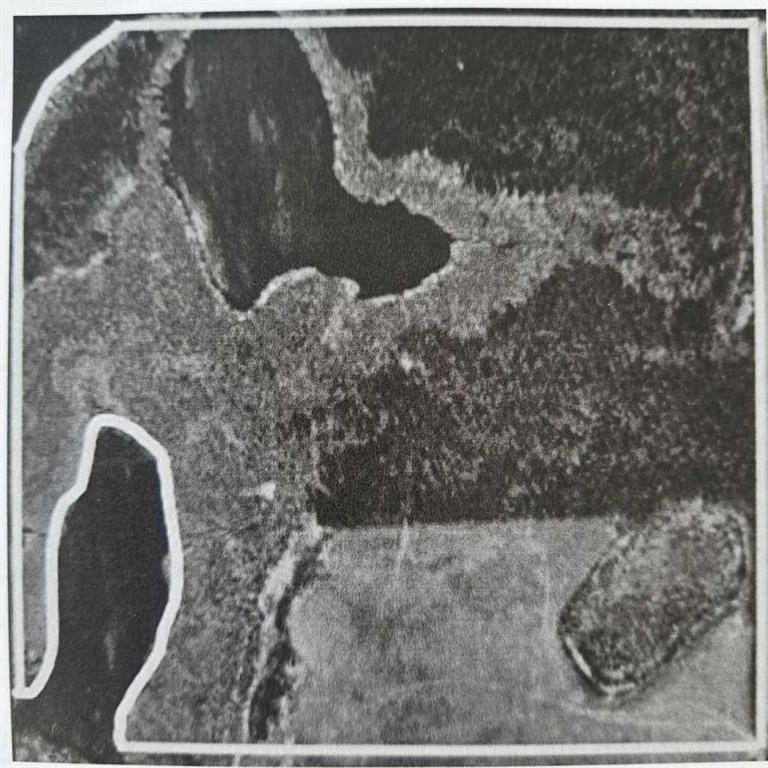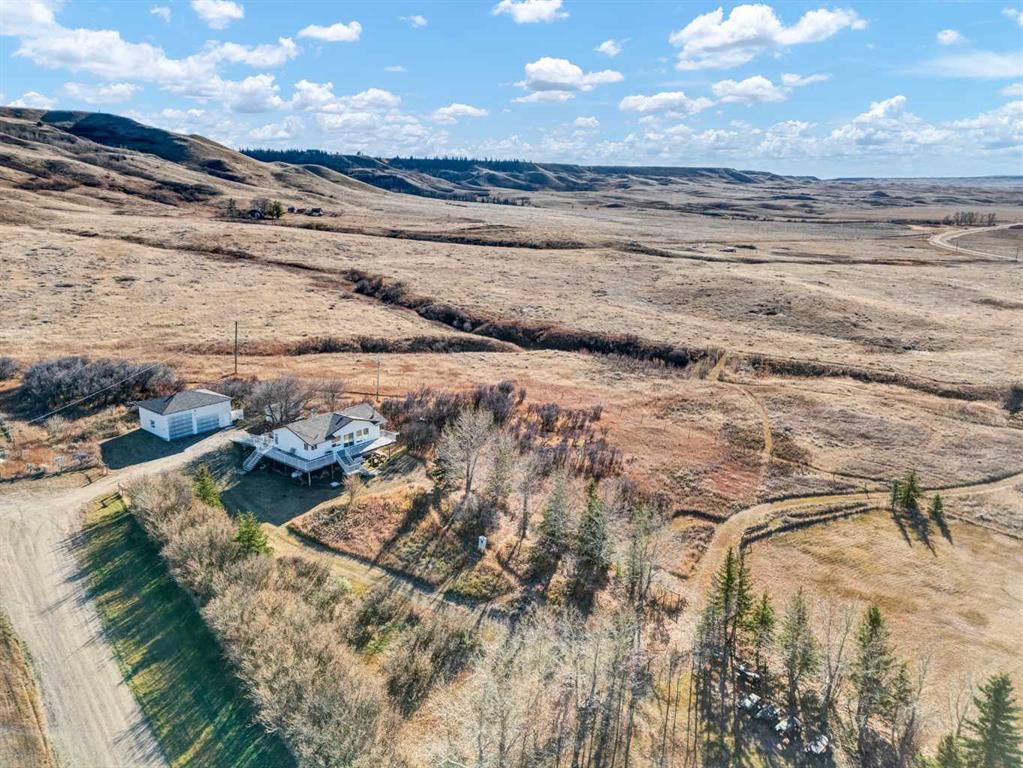20203 Twp Rd 460 , Rural Camrose County || $875,000
Packed with history, and refreshed with modern updates, this acreage is unlike anything else out there. The main home, once a historic residence, was moved to the property and set on a solid modern basement with 9.5’ ceilings. Inside you’ll find lots of updates including freshly renovated bathrooms, new paint, main-floor laundry, a cozy gas fireplace in the dining area, and a boot room big enough to make any rural Albertan proud (with laundry and a bathroom nearby!). The primary suite features a new 4-pc ensuite, plus 5 additional bedrooms upstairs and 2 more in the basement. A large south-facing deck off the living room offers beautiful views towards the river valley. So much forward-thinking went into this home. It’s wired and ready if you ever want A/C, set up for a future garage with living space above, laundry plumbing in the storage room and dyed concrete in the basement that could look like marble with a finishing coat! Step outside where the property itself has stories, space, and serious wow-factor. It\'s located beside a quiet government access road; main house has new septic mound (2024), and each home has its own well with the main house boasting an impressive 25 GPM flow rate. There’s a massive 50×90 Quonset on asphalt with 100-amp service, a super cute gazebo with wood-burning stove, cross-fencing and pens for animals, walking & quadding trails through the valley and leading down to the river, and wild raspberries, saskatoons & fruit trees tucked along the way. Even a 1900s ranch-hand cabin (now a shed) adds to the story. To top it off, there is a second 4-bedroom 1948 home full of charm on the property with great features; triple-pane windows, boiler heat, an old-school ice room & cold room. Peaceful, practical, and truly one-of-a-kind — this is a property you have to experience to appreciate. Come see it… you’ll fall for it before you hit the end of the driveway.
Listing Brokerage: Central Agencies Realty Inc.









