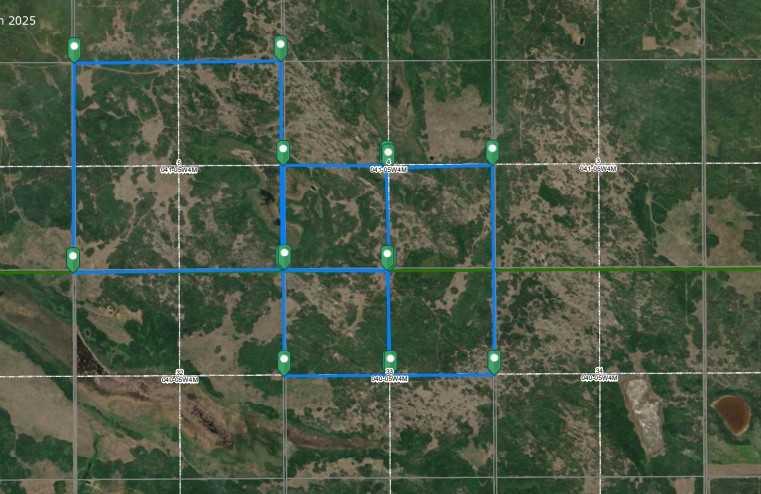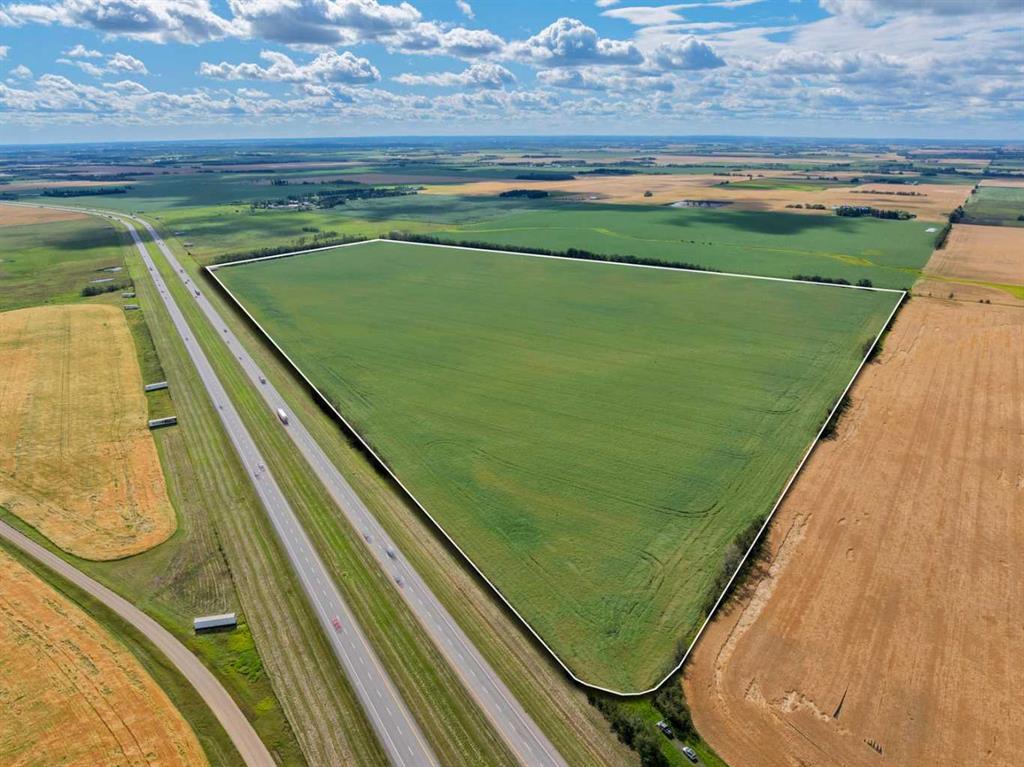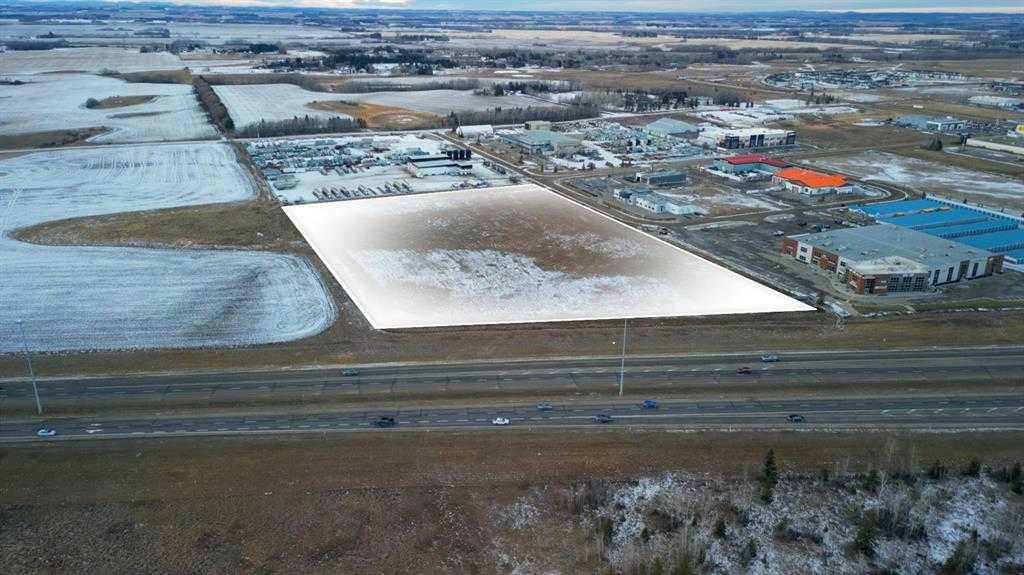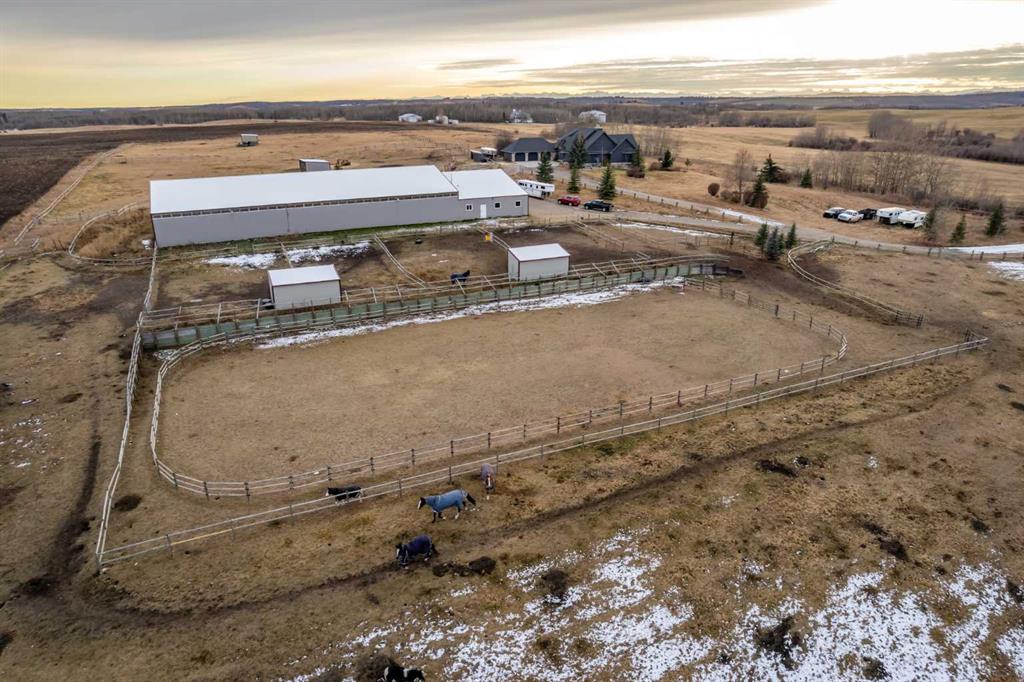41127 Township Road 283 , Rural Rocky View County || $2,399,000
Heated Indoor Riding Arena/Barn, Luxury Walkout Bungalow with Stunning Mountain View | Minutes to Cochrane & Hwy 22
For the equestrian enthusiast, this property is truly exceptional. It is just so amazing and wonderful to be able to walk out to your own private in-door heated riding arena (70’ x 142’) that provides year-round training and riding opportunities. The attached heated barn includes 6 box stalls, a tack room with viewing window and cupboards and a sink to make a coffee or a snack. Along with a washroom and wash bay, and garage for equipment and storage. There are many pens and paddocks, shelters, auto waterers, and a 100 x 200 outdoor riding arena.
Exceptional custom-built walkout bungalow offering over 5,055 sq. ft. of quality living space.
The home showcases superior craftsmanship with air conditioning, hardwood and slate flooring, vaulted ceilings, and solid cherry woodwork throughout. The gourmet kitchen features granite counters, custom cabinetry, high-end appliances, and a bright breakfast nook with fabulous mountain views. The spacious living room centers around a stunning stone gas fireplace, while the formal dining room is perfect for entertaining. The primary suite includes a sitting area, dual walk-in closets, and a luxurious ensuite. Two additional bedrooms share a Jack-and-Jill bath.
The fully finished walkout basement with in-floor heat offers a family room, games area, den/hobby room, 4th bedroom, bath, and ample storage. A heated triple attached garage (40’x22’) provides room for vehicles and workspace.
A rare opportunity—luxury living and equestrian excellence just minutes from town! Truly a gorgeous property! Act fast!!!! Checkout the virtual tour.
Listing Brokerage: CIR Realty



















