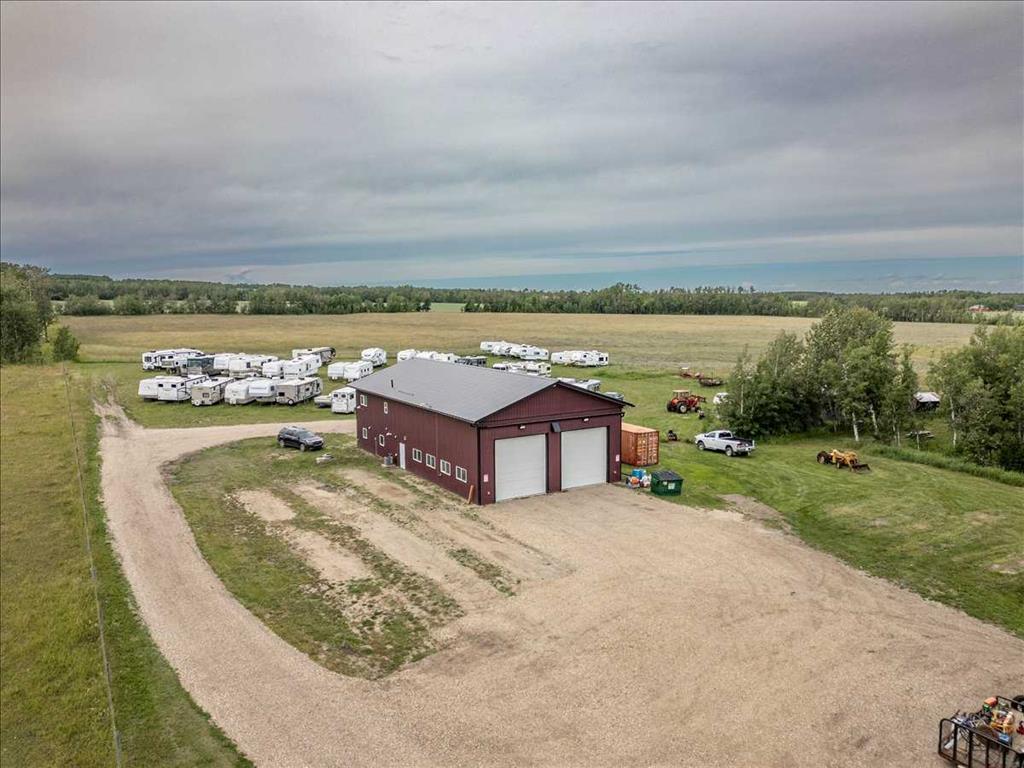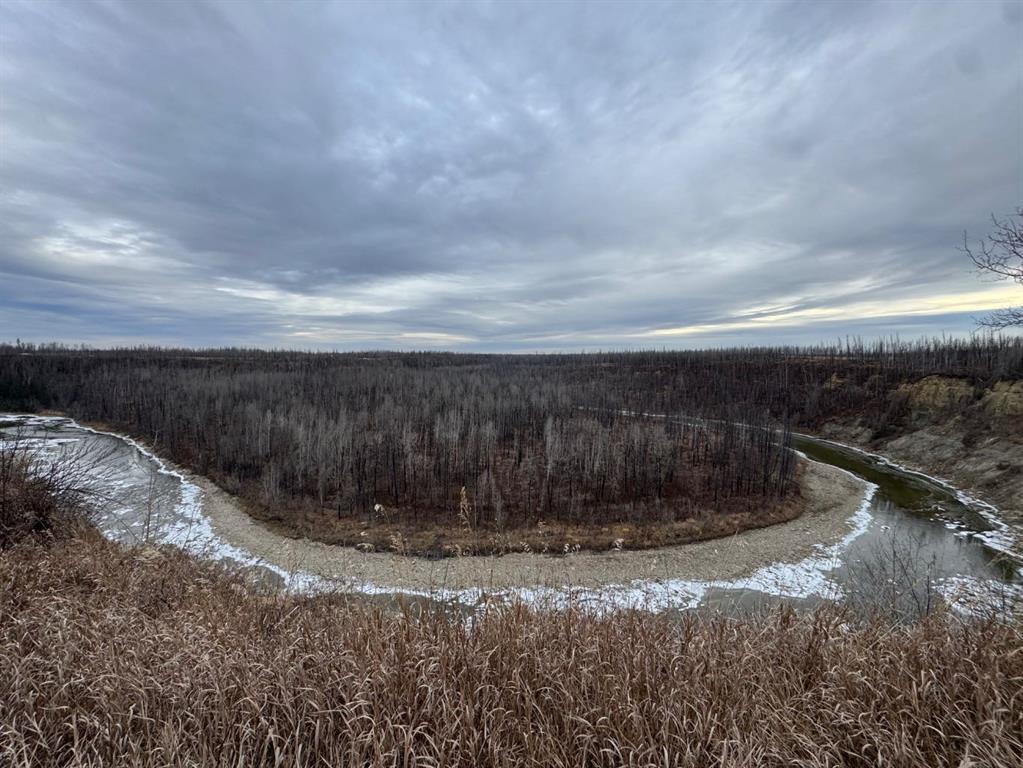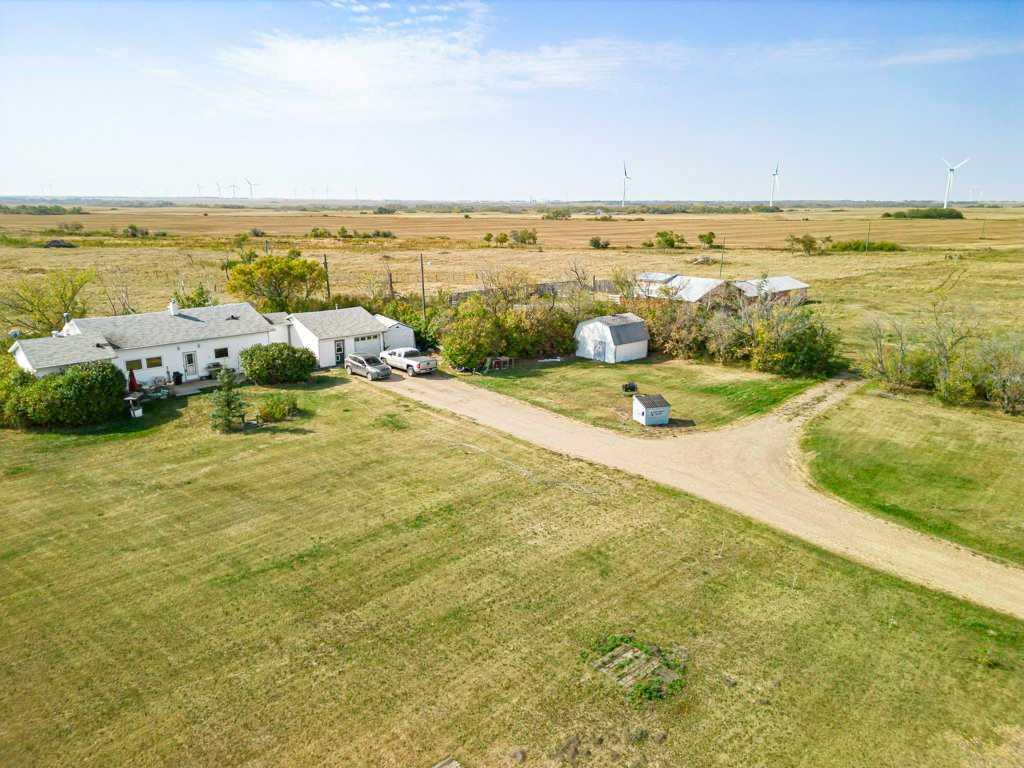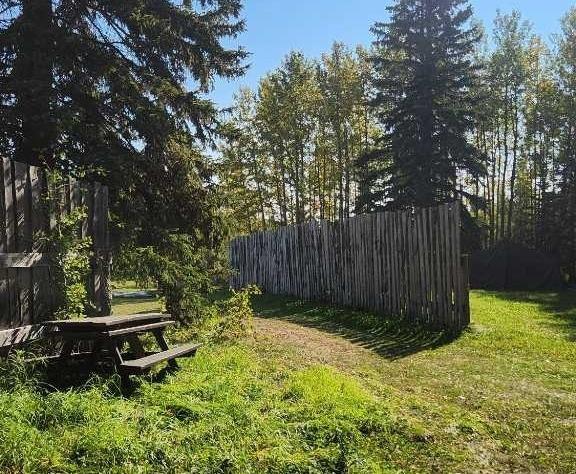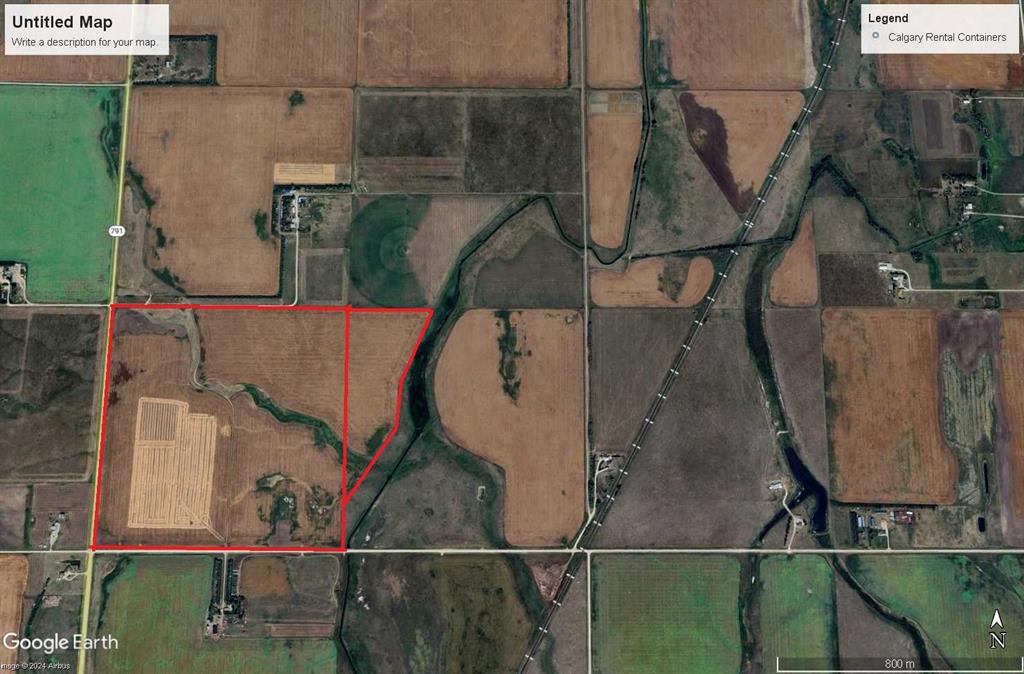Range Road 6.2 , Rural Clearwater County || $619,000
Private Quarter Section Bordering Thunder Lake – A Rare Find! If you’ve been dreaming of a private retreat tucked away from the world, this secluded quarter section delivers everything you’ve imagined Just S of Hwy 11, at the very end of a quiet No-Exit road, the property opens to pasture, hay, a peaceful landscape of mature Spruce & Poplar trees, and pure tranquility. A cozy cabin sits nestled among the mature timber, offering quiet mornings, crackling evenings & total seclusion with a high windbreak fence that wraps the yard in privacy. Wander a little farther and you’ll find your own treehouse hideaway—a magical perch perfect for reading, relaxing, or simply watching deer and moose meander through the bush. Fully fenced & cross-fenced, making it ideal for cattle, horses, or simply enjoying the freedom of wide-open space. With its productive land base, it also offers strong long-term value—space to grow & breathe, and an investment that works while you enjoy it. Bordering Thunder Lake, surrounded to the S & SW by wildland and forest, the property truly is off the beaten path. Your closest neighbours are the wildlife: deer, moose, coyotes, songbirds, and countless migratory visitors. The lake, while shallow & not ideal for swimming or fishing, it adds a beautiful backdrop & draws an abundance of birdlife & natural quiet. Walking the trails here feels like stepping into a different world—just water, wilderness & a gentle breeze. The taxes are currently just $79/year, the small Gas Riser that is only about 6ft square, provides an access road & $4,400/yr Income! The power line along the N boundary makes for easy installation & with excellent water in the area—the adjacent owners well is producing 34 gpm of soft water. This isn’t just land—it’s a lifestyle. A peaceful getaway, a place to build your dream, or a weekend escape wrapped in nature’s best. If you’re seeking privacy, space, and a truly special piece of Alberta countryside, this quarter section is one you won’t want to miss.
Listing Brokerage: Coldwell Banker OnTrack Realty









