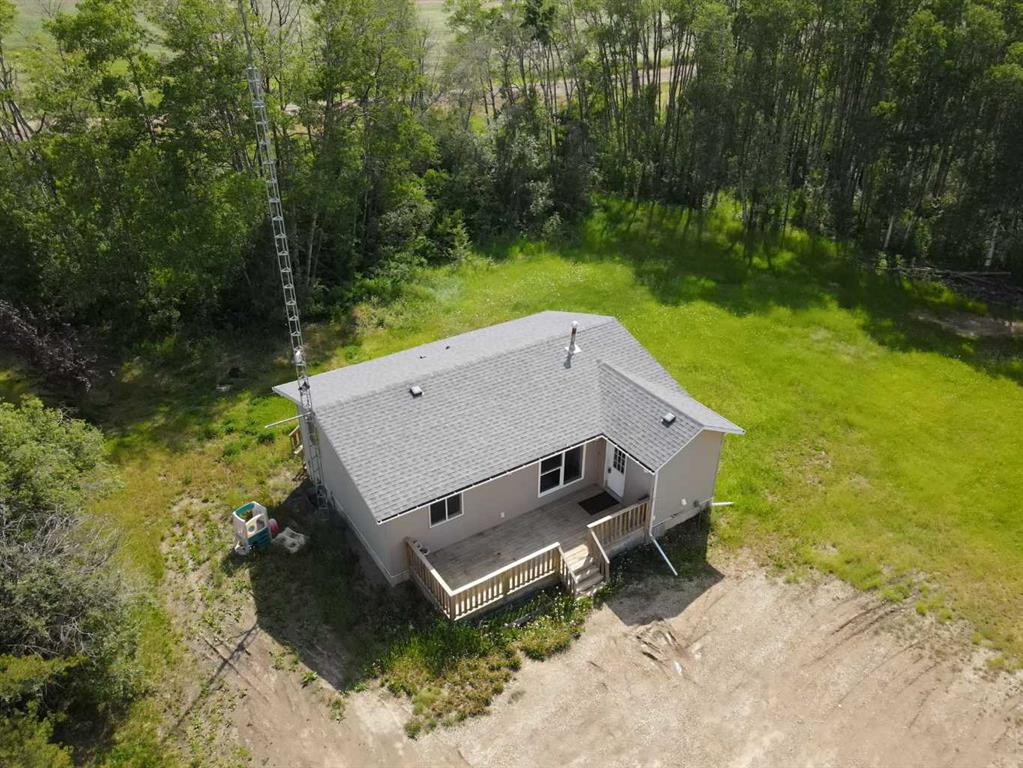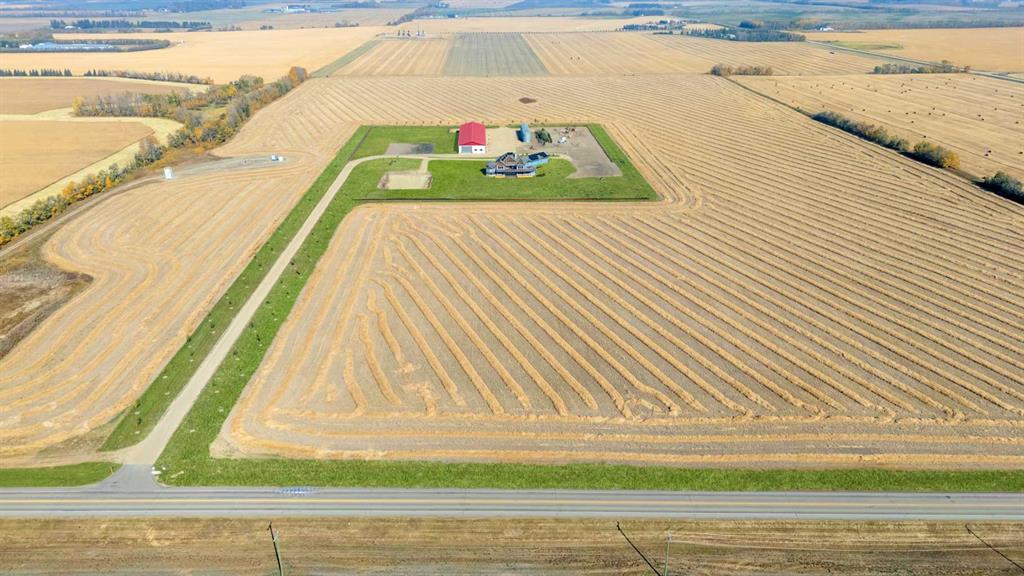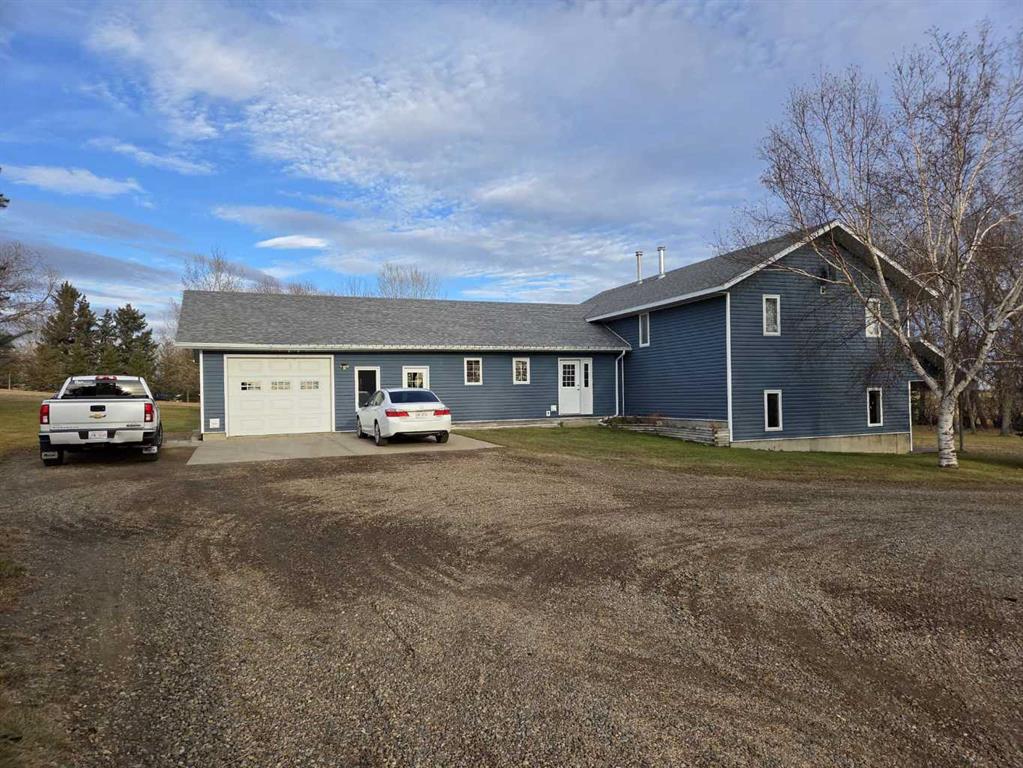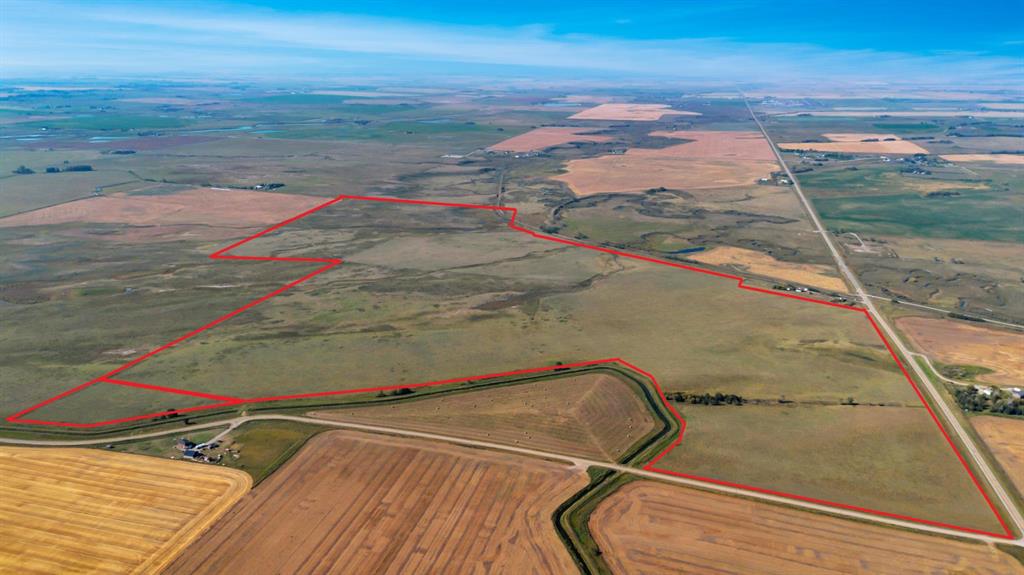28012 Township Road 394 , Rural Lacombe County || $4,198,000
This estate presents the rare combination every buyer hopes to find: an architecturally stunning home, a fully equipped commercial grade shop, and nearly 100 acres of productive farmland, all crafted to exceptional standards. Construction began in 2014, with the home progressing through a meticulous multi year build and receiving full compliance and occupancy approval in 2017. Offering over 6,850 sq ft of refined living space (3,687 sq ft above grade + 3,163 sq ft below), this custom Linwood Homes estate provides privacy, accessibility, and rural serenity just minutes from Red Deer, Lacombe, Sylvan Lake, and the QE2. Inside, rich cherrywood cabinetry, beams, intricate tilework, and 27 foot vaulted ceilings define the warm, luxurious atmosphere. The gourmet kitchen offers quartz counters, built in Miele appliances, LED lighting, and a large walk in pantry. Triple pane windows frame expansive views, while the living room’s stone surrounded woodstove and the family room’s gas fireplace create inviting gathering spaces. The primary suite features a spa inspired ensuite with steam shower, infrared sauna, dual sinks, and a large walk in closet. Additional bedrooms, a den, and a walkout basement with theater room and gym enhanced by fully insulated interior walls offer exceptional versatility. The lower level showcases polished concrete floors and a custom bar with cooled wine storage and beer tap, flowing to a lounge with gas fireplace and a covered patio. Two offices, a luxury laundry room, and a second garage entry laundry add convenience. The newly resurfaced main deck (2025; $23,500) and infinity swim spa maximize outdoor enjoyment. Comfort is ensured with three A/C units, two boilers, forced air, in floor heat, RO water system, spray foam insulation, and full weeping tile. Exterior features include cedar soffits and beams, board and batten siding, and Lindab steel eavestroughs. A 19 kW solar array (47 panels) significantly offsets utility costs. The heated 45\'×29\' attached garage provides ample space. The 250\'×60\' industrial grade shop offers 18 ft ceilings, reinforced concrete, a 72 ft heated section with in floor heat, 2 post lift, five 16\'×24\' doors, an 18\'×40\' hangar door, full kitchen/staff room, sump, LED lighting, filtration, R60 insulation, and buried air and water lines. Set on 98.28± acres with 86± acres of #2 cropland, the property also includes a 1.42 acre surface lease ($3,900/yr), six 5,000 bushel grain bins, four hydrants, separate septic systems for the house and shop, and a second serviced homesite, an exceptional blend of beauty, function, and long term legacy.
Listing Brokerage: RE/MAX real estate central alberta



















