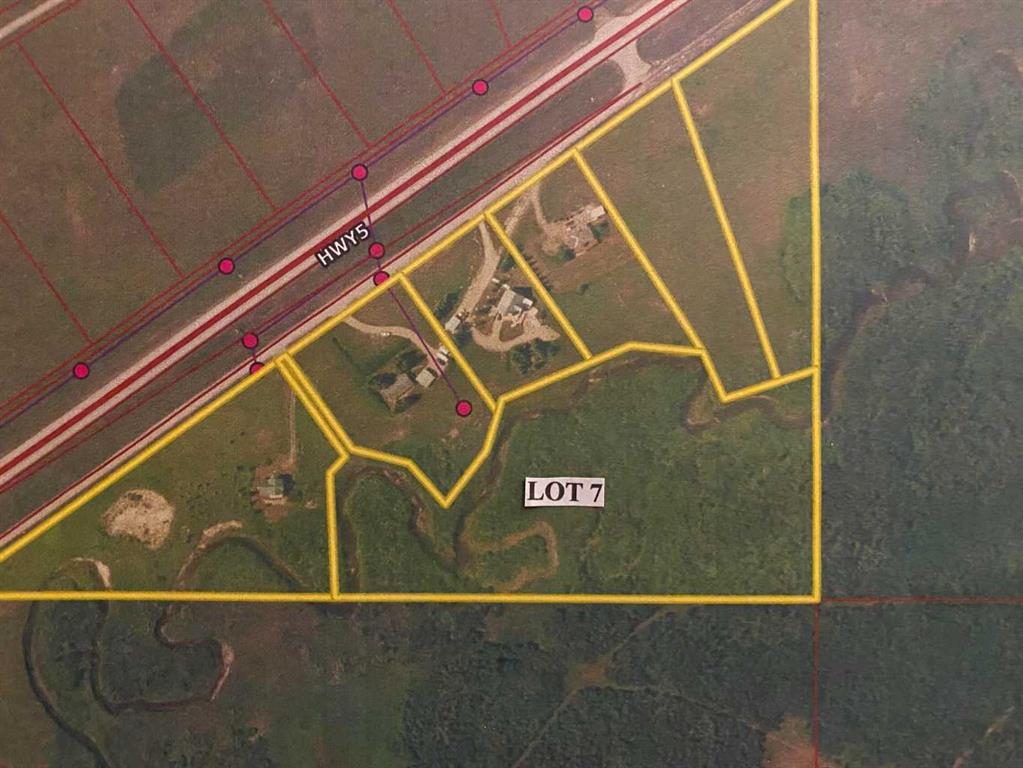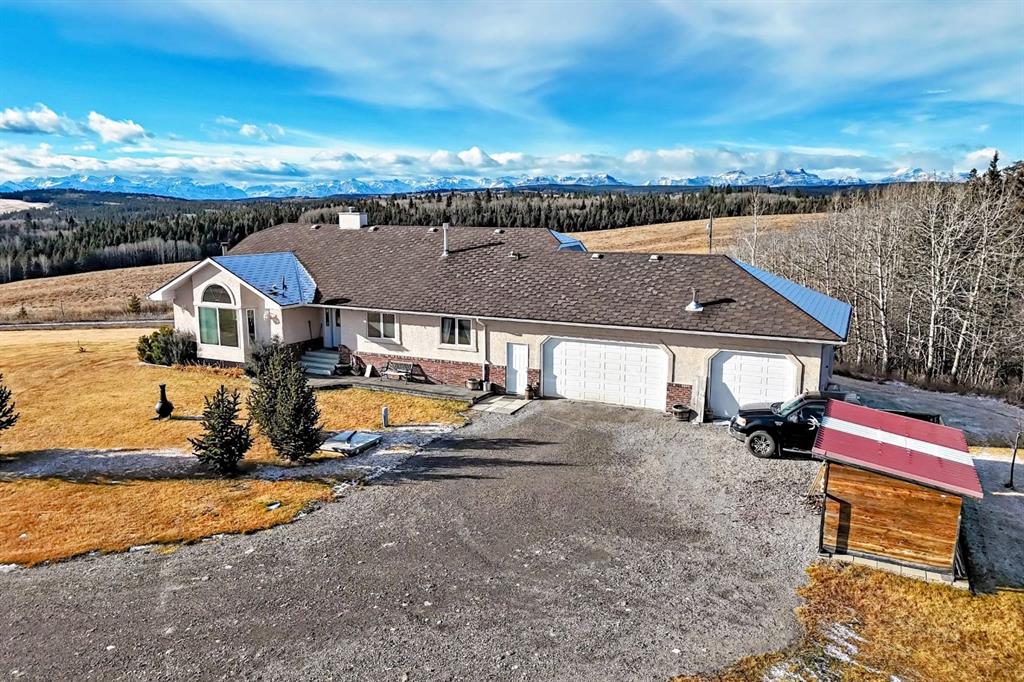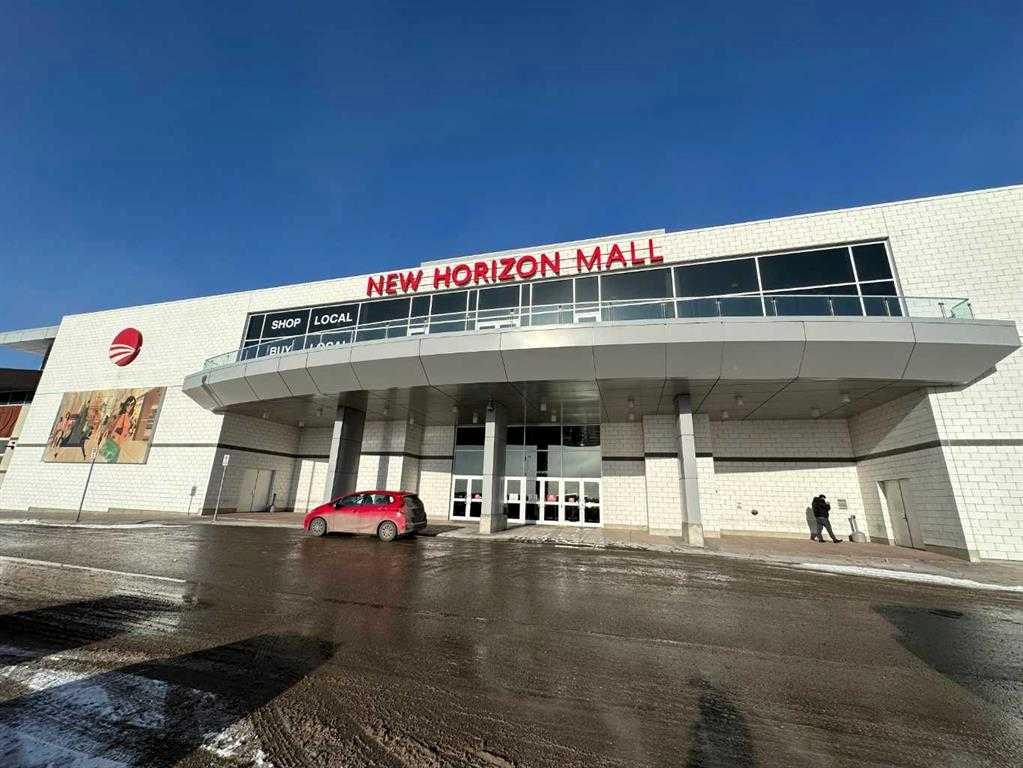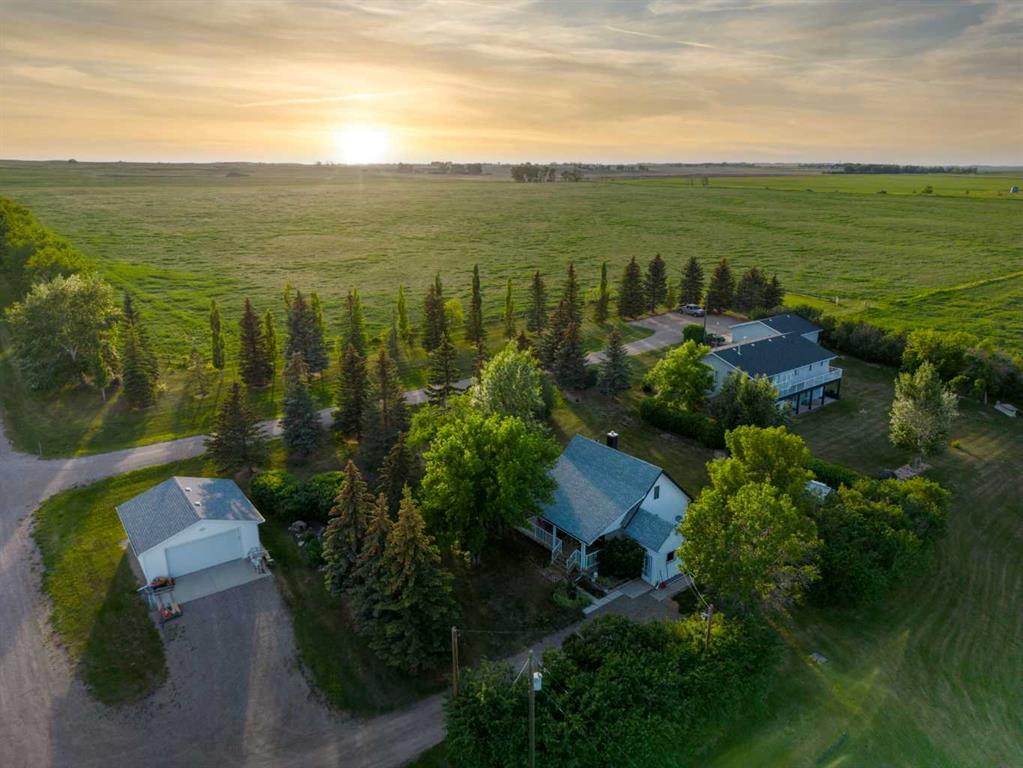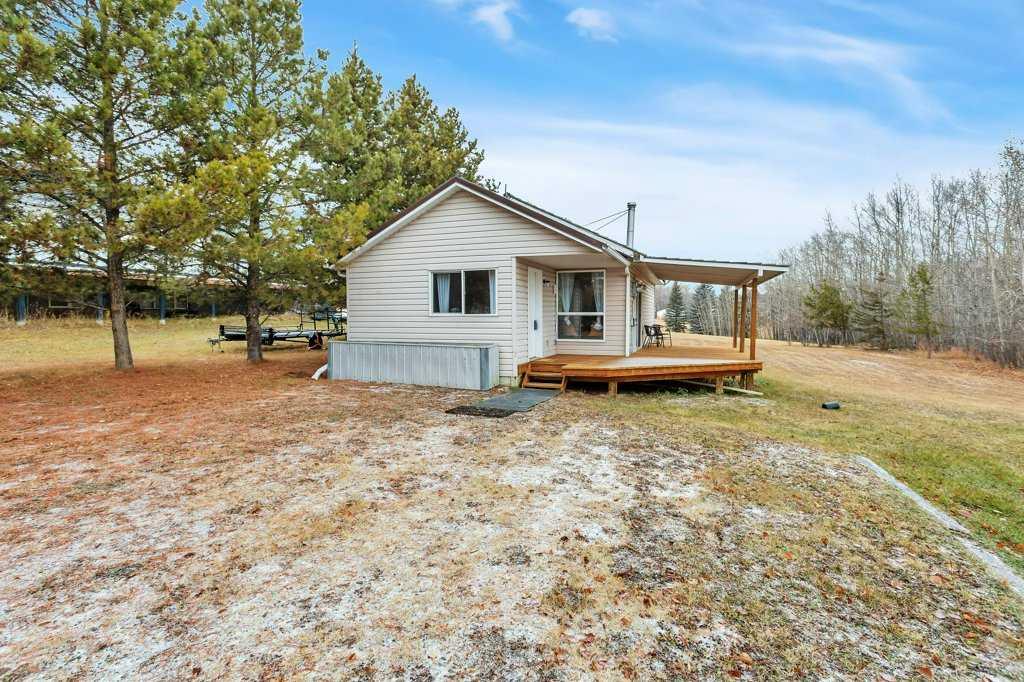263230 Jamieson Road , Rural Bighorn No. 8, M.D. of || $1,389,900
Welcome to 263230 Jamieson Road — a truly special acreage where comfort, space, and unbelievable mountain and valley views come together to create the perfect place to call home. Set on 6.5 beautiful acres, this 2,036 sq ft WALKOUT bungalow offers the kind of peace, privacy, and panoramic scenery that buyers dream about — all while being just a short drive from Cochrane and on the school bus route for family convenience.
From the moment you step inside, you’re greeted by vaulted knockdown ceilings, a large open-concept floor plan, and huge windows that pull the Rocky Mountains right into your living space. The heart of the home is the warm, welcoming great room featuring a Vermont Castings wood stove, rich hardwood floors, and a cozy three-sided fireplace that adds charm and ambiance throughout the main level.
The spacious kitchen makes entertaining easy with a big island, Corian counters, corner pantry, and tons of workspace. Just steps away, the huge deck — complete with a gas BBQ outlet — is where you’ll want to spend every sunny afternoon and every sunset, taking in those unmatched views that stretch across the valley and out to the mountains.
The main floor offers three bedrooms, all with hardwood, including a king-sized primary suite with a private deck entrance, walk-in closet, and a bright 3-piece ensuite. A large front entry, built-in linen closet, and a fully equipped main floor laundry room (with sink plus upper & lower cabinets) add everyday convenience.
Downstairs, the fully finished walkout level provides even more space to live and grow — complete with infloor heating, tile flooring, and big windows framing those same incredible views. You’ll find a huge rec/family room, 4th bedroom with walk-in closet, a 4-piece bathroom, and an impressive 5th bedroom with double closets. There’s also a patio with room for a hot tub.
For the hobbyist or acreage enthusiast, the attached triple garage is a standout: insulated, drywalled, high ceilings, 220V power, overhead storage, hot & cold water, 8 ft doors, and even a wood-burning stove for winter comfort. Outside, the land is set up beautifully with three shelters currently used for wood, a shed for the lawn tractor, and raised garden beds.
Properties like this are rare — a walkout bungalow with phenomenal views, ample space inside and out, and thoughtful design meant for real living.
Come experience 263230 Jamieson Road for yourself. Book your private showing today and step into the peaceful acreage lifestyle you’ve been waiting for.
Your next chapter starts here.
Listing Brokerage: TREC The Real Estate Company









