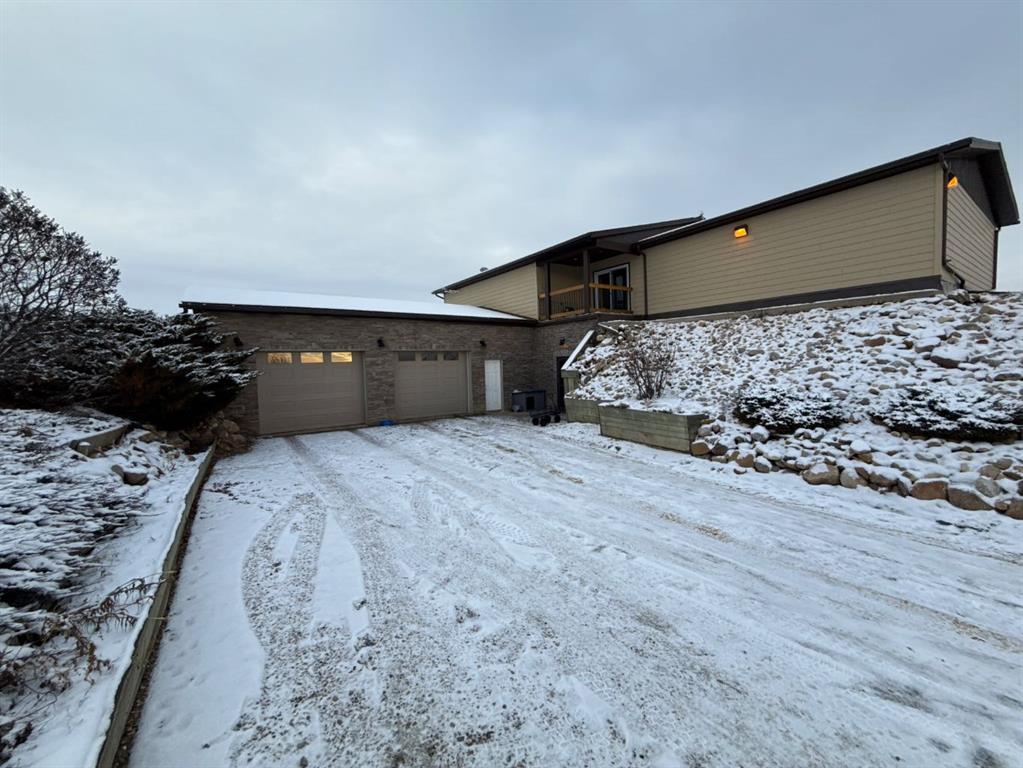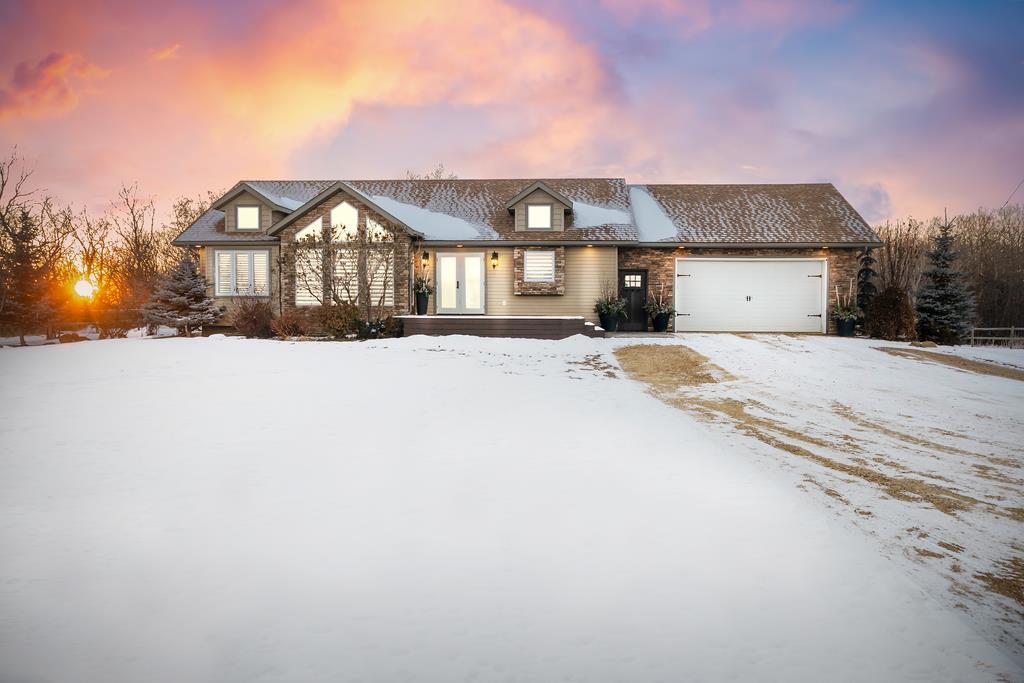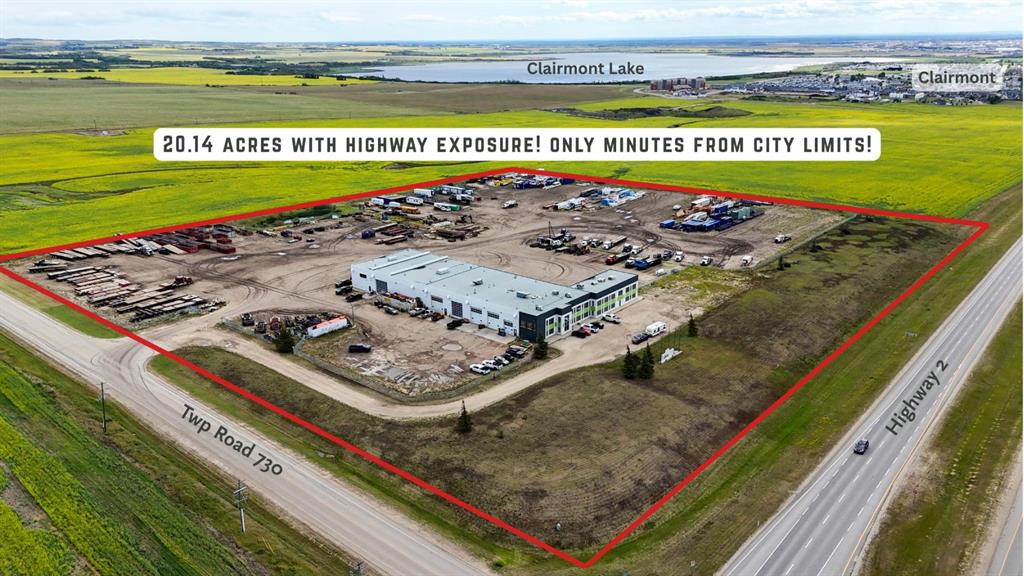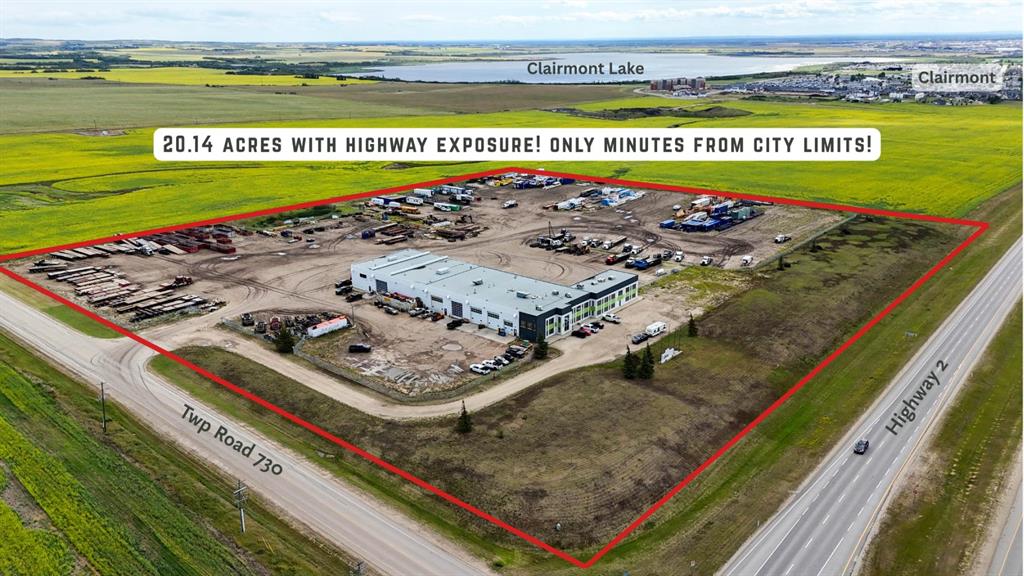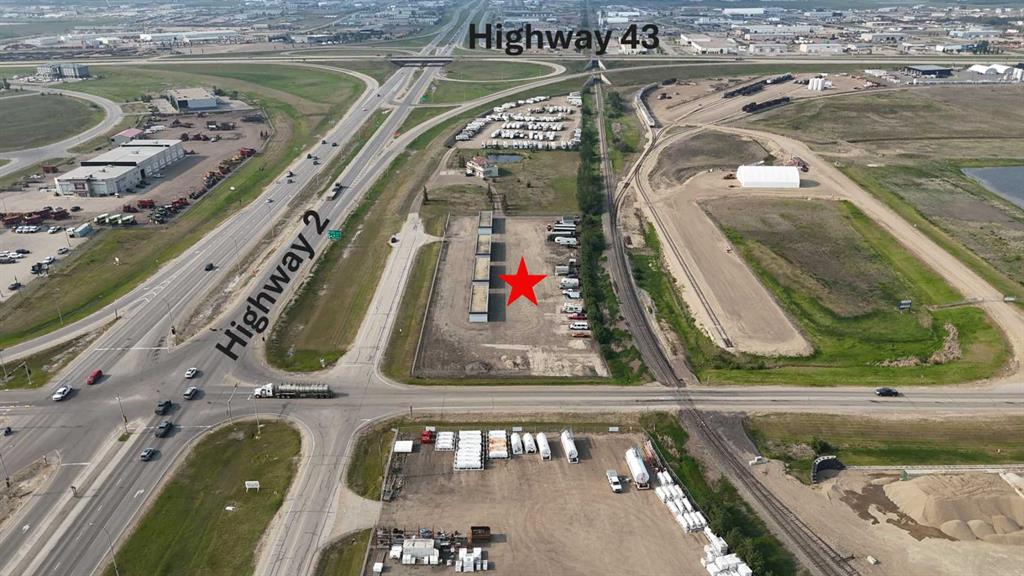60073 Township Road 730 , Rural Grande Prairie No. 1, County of || $15
IMMEDIATE POSSESSION AVAILABLE! This impressive 32,386 SQ. FT. industrial building is situated on 20.14 ACRES with UNBEATABLE HIGHWAY VISIBILITY and just minutes from city limits. Designed for heavy equipment and ample storage, the site is fully fenced, landscaped, and features an expansive graveled yard with excellent drainage. Built from durable block and mortar, this facility is designed to last and to support seamless onsite business operations. Services include a private well and septic system. The shop is equipped with 2 OVERHEAD CRANES—one 5-ton and one 10-ton—and (5) x 90 FT. DRIVE-THRU BAYS, including 2 WASH BAYS WITH BUILT-IN HOTSY SYSTEMS. 8.5 BAYS in total, including service bays with mezzanine storage. Radiant heat and an engineered air make-up system provide consistent comfort throughout, with multiple oversized overhead doors: (4) 18x20, (2) 18x18, (6) 18x16, and (1) 14x12. With plenty of room for admin, the two-storey workspace provides over 20 OFFICES, most of them executive-sized and offering stunning southwest views. Key areas include a welcoming front reception, parts rooms, locker room with shower, multiple washrooms, a staff lunchroom, and a spacious boardroom with dry bar. Natural light fills the common areas, and one office connects directly to the shop for optimal workflow. This property is as practical as it is impressive! With abundant parking, storage, excellent visibility and ease of highway access, it offers everything needed for an efficient, large-scale operation. BASIC RENT =$15/SQ. FT. + ADDITIONAL RENT=$3.94/SQ.FT. (TRIPLE NET LEASE) ALSO FOR SALE (See MLS A2273284) For more information or to arrange a private showing , contact your Commercial Realtor® today! Click on MULTIMEDIA for additional photos, video, and more!
Listing Brokerage: Grassroots Realty Group Ltd.









