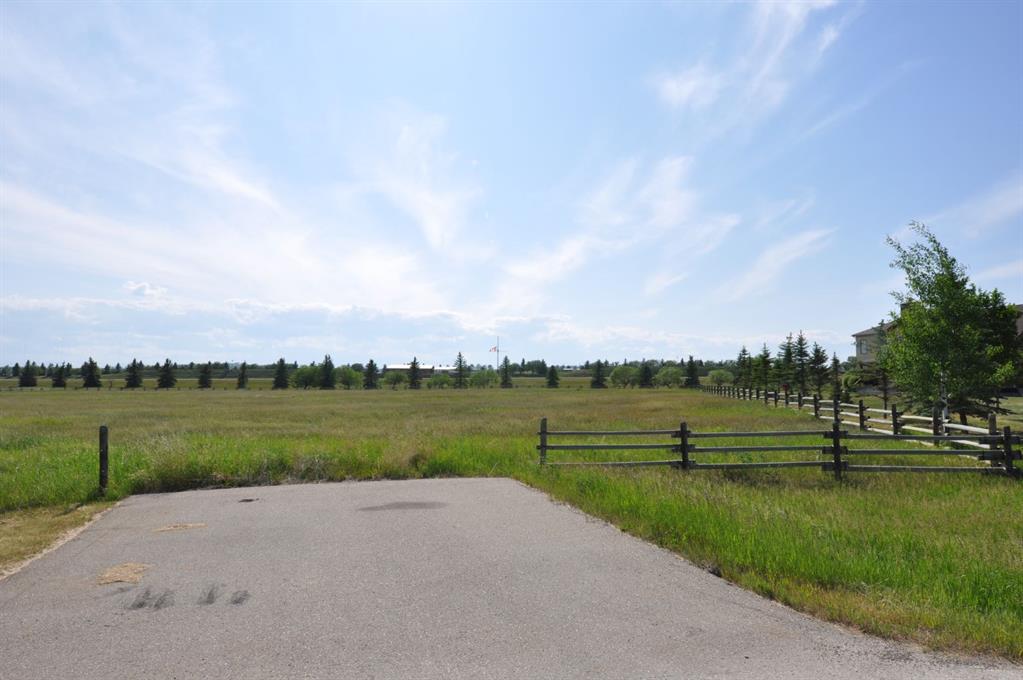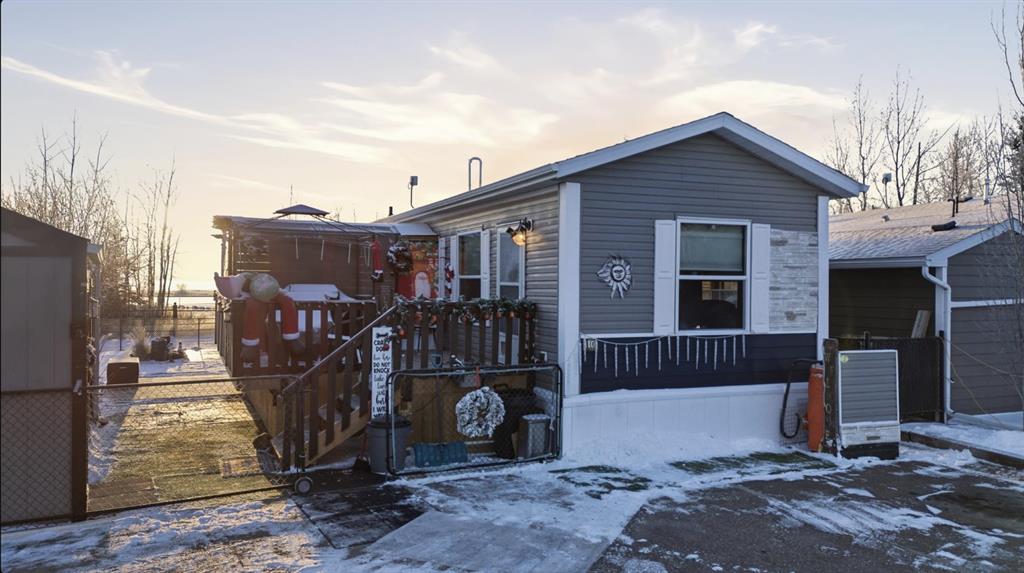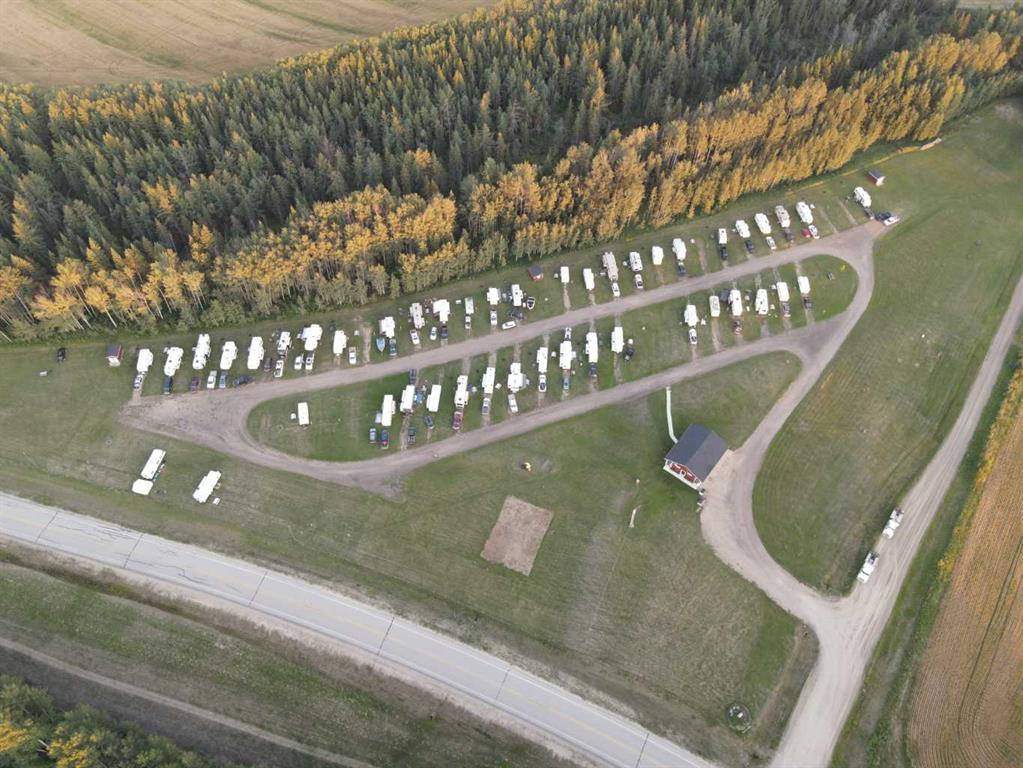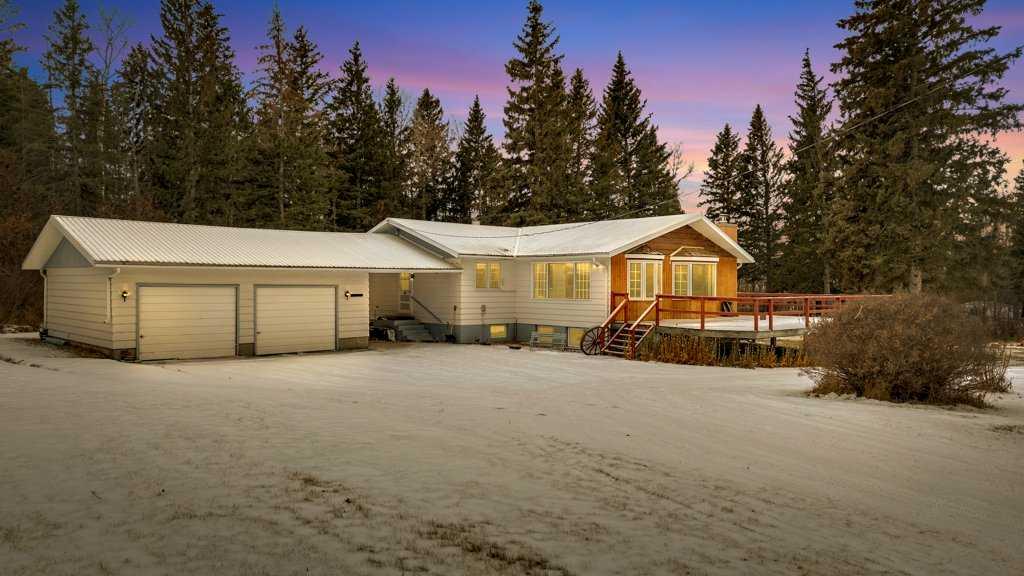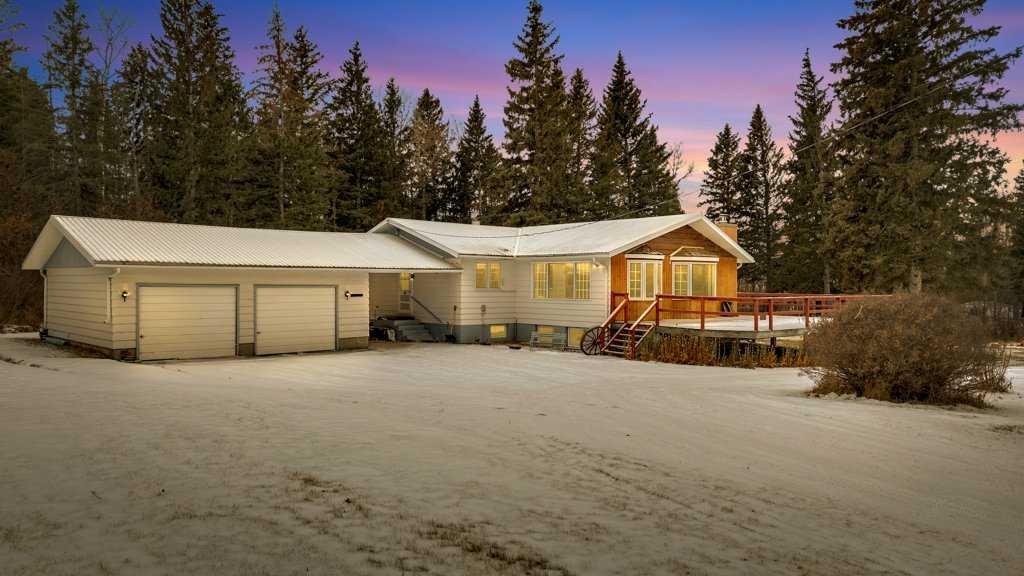425016 Range Road 250 , Rural Ponoka County || $874,900
Discover the ideal combination of privacy, generous space, and everyday convenience with this beautifully maintained 35-acre property, located just minutes from town. Lovingly cared for over the years, this acreage radiates pride of ownership both inside and out. From the moment you arrive, this 1377 sq. ft bungalow’s boasts inviting curb appeal and an oversized garage that sets a warm, welcoming tone. Step inside to a bright kitchen featuring a center island; the perfect hub for family meals and entertaining. Adjacent to the entry, a thoughtfully designed laundry room adds effortless convenience to daily routines. The open dining area easily accommodates a full-sized dining suite, while the spacious living room is bathed in natural light from two large bay windows. A cozy corner wood-burning stove with a classic brick surround creates the perfect gathering spot for relaxation and connection. Down the hall, a versatile bonus room that is currently used as a quiet reading nook—could seamlessly become a home office, hobby room, or additional bedroom. A full 4-piece bathroom and a comfortable primary bedroom round out the main floor. The fully finished lower level expands your living space with an additional bedroom, two generous recreation rooms, a convenient 3-piece bathroom, and a dedicated furnace/utility room. Extensively renovated in 1991, the home blends timeless charm with lasting quality and modern functionality. The basement has a new weeping tile system and super sump pump professionally installed. The basement is dry! Outside, a large wraparound deck overlooks the private, park-like yard, framed by mature trees that offer both beauty and natural wind protection. The property is fully perimeter-fenced and cross-fenced—perfect for livestock or horses. Supporting features include a spacious 40\' x 60\' insulated quonset for equipment/storage, with a 18\' x 12\' overhead door. All shelving and workbenches stay with the building. There are also well-maintained corrals, a chicken coop, garden shed, and a reliable stock waterer. All firewood also stays. Whether you’re seeking a serene rural retreat or the ultimate acreage to embrace country living, this exceptional property truly has it all!
Listing Brokerage: RE/MAX real estate central alberta









