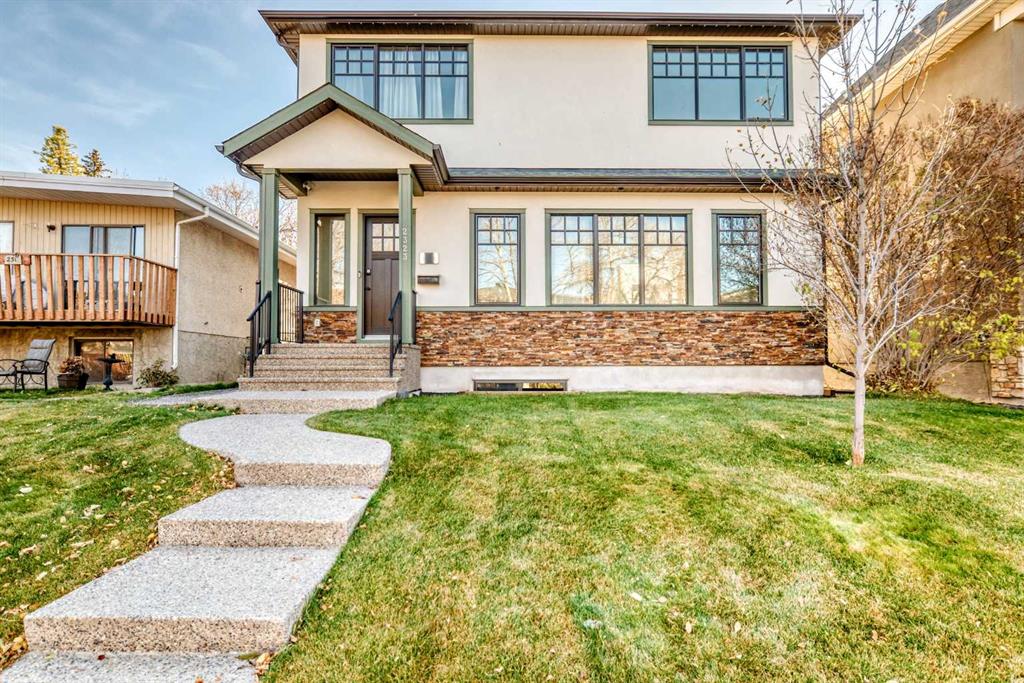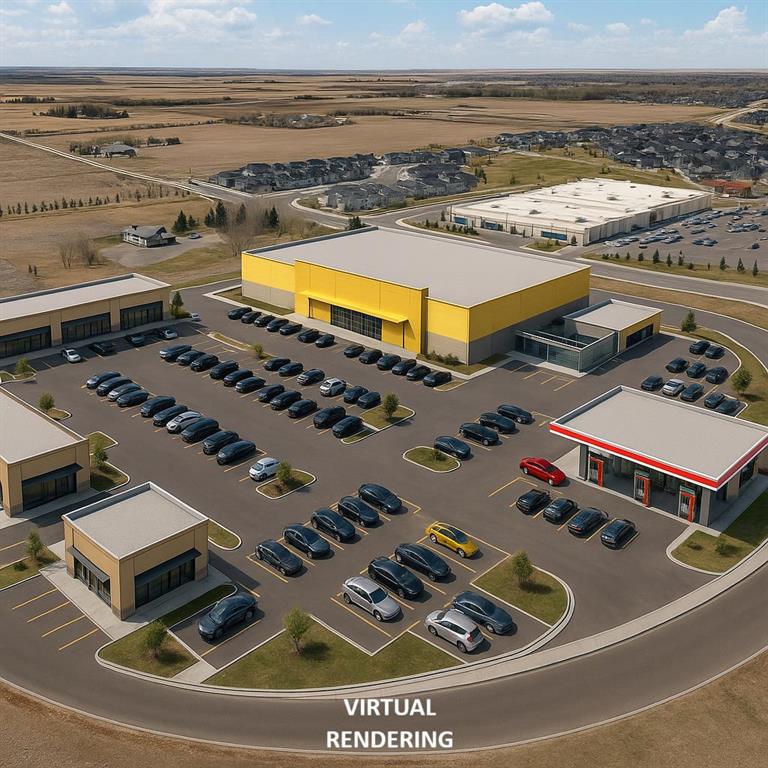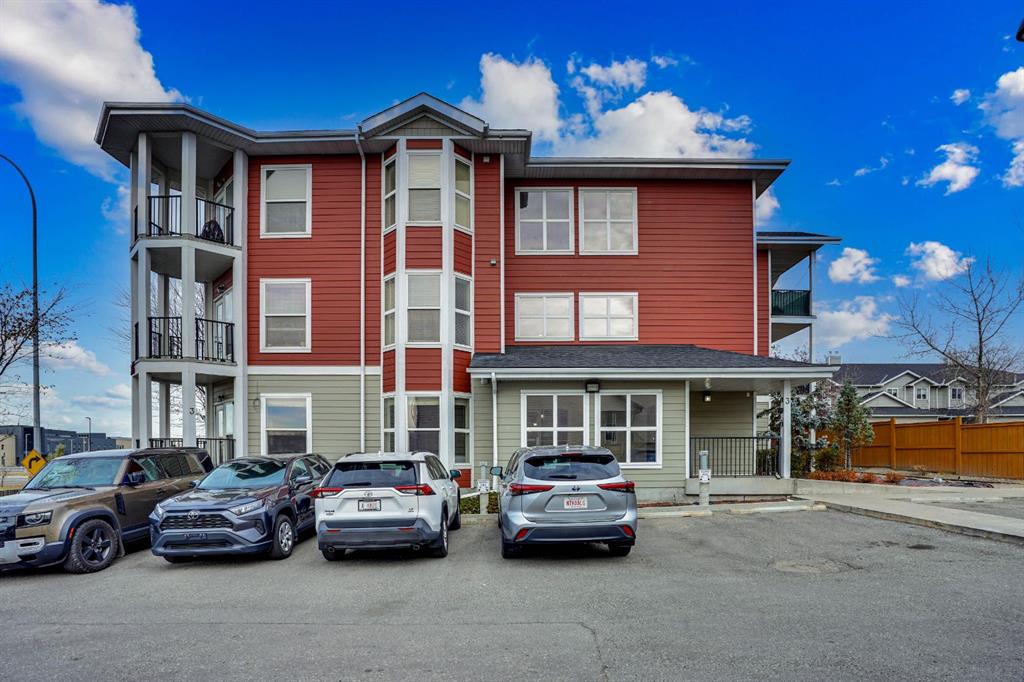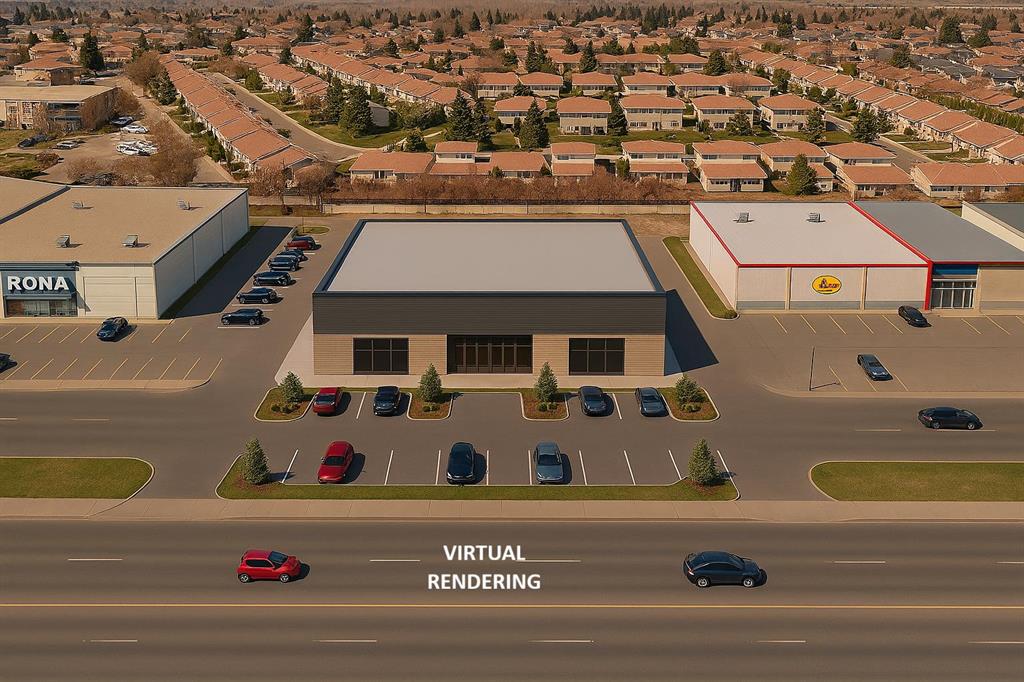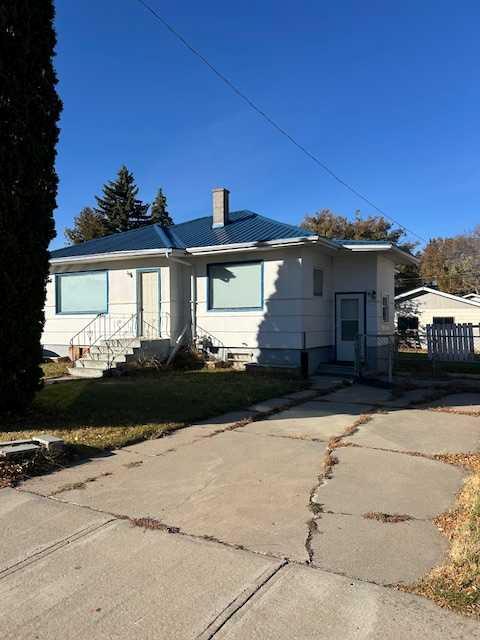2323 3 Avenue NW, Calgary || $1,590,000
Check out this incredible home situated on a 5,844 sq. ft. lot (43.2 ft frontage x 148 ft deep) on a beautiful tree-lined street. Experience the pinnacle of luxury living in this custom-built 5-bedroom, 2-storey residence offering over 3,900 sq. ft. of thoughtfully designed space.
The main floor delivers an effortless flow with a wide open layout, ideal for both grand entertaining and refined daily living. Highlights include wide-plank hardwood flooring, a formal front living room with a stunning stone fireplace, a dedicated dining area with custom lighting, and elegant custom doors that open onto the deck. The chef’s kitchen is equipped with stainless steel appliances, granite countertops, an oversized island with a breakfast bar, and a walk-in pantry.
A wide, well-lit staircase leads to the exceptionally designed upper level, which features two additional bedrooms, a full bathroom, a convenient laundry room, and a spacious bonus room. The primary suite is a true sanctuary, offering vaulted ceilings, a custom walk-in closet, and an indulgent 5-piece ensuite complete with in-floor heating, a glass-enclosed shower, and a deep soaker tub for ultimate relaxation.
The fully developed lower level continues the theme of comfort and versatility with an oversized family/rec room, a dedicated exercise area, two additional bedrooms, and a 4-piece bath.
Step through your custom sliding doors and enjoy morning coffee on the beautiful south-facing balcony, overlooking a backyard bathed in natural light — perfect for summer relaxation and entertaining.
Additional high-end upgrades include:
• Underground sprinklers
• Dura deck
• Luxury vinyl flooring (in select areas)
• Two on-demand tankless hot water systems
• Reverse osmosis system
• Remote-controlled deck screen
Perfectly located just steps from the Bow River Pathways and minutes to Kensington, Edworthy Park, top-rated schools, Foothills Medical Centre, U of C, SAIT, downtown, and major routes including Crowchild Trail and Memorial Drive.
A rare opportunity to own a one-of-a-kind inner-city luxury home in a truly prestigious location.
Listing Brokerage: CIR Realty









