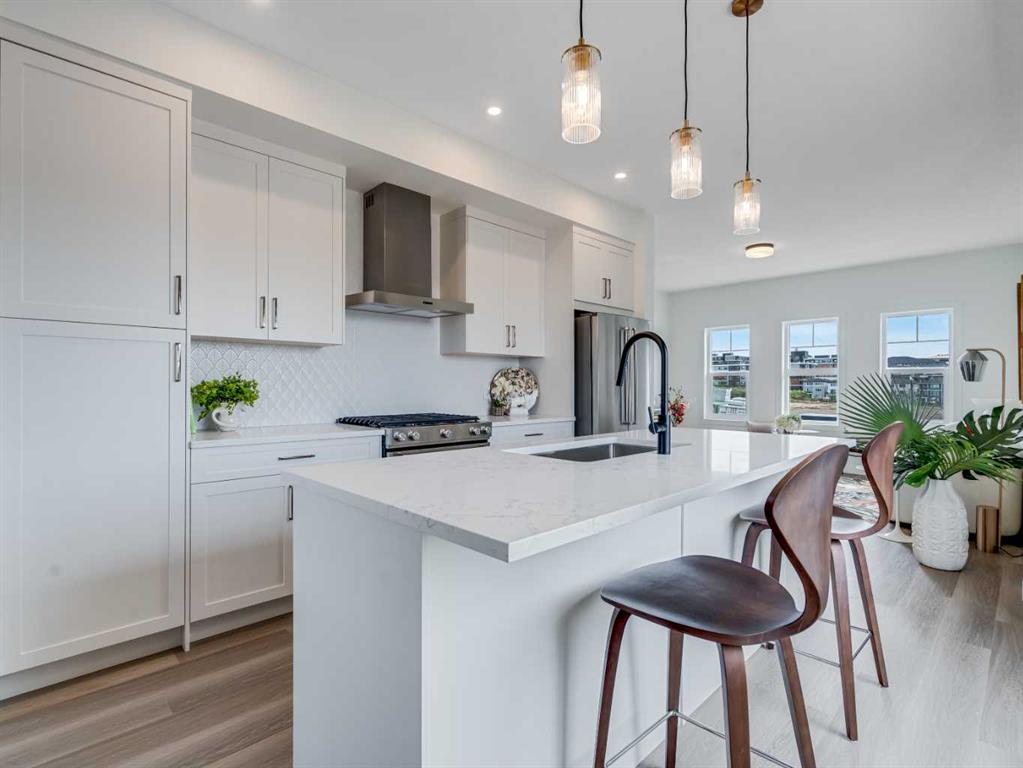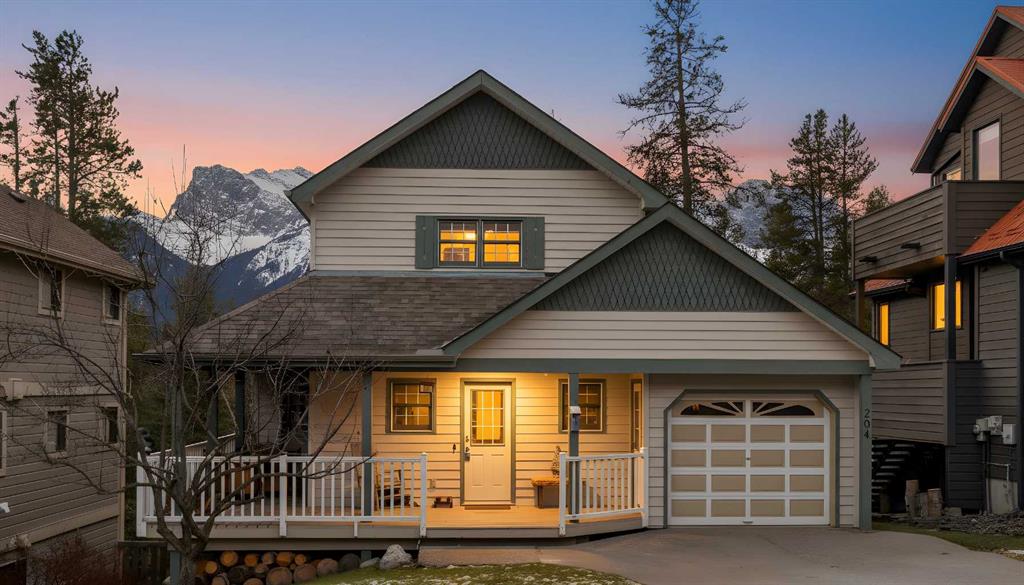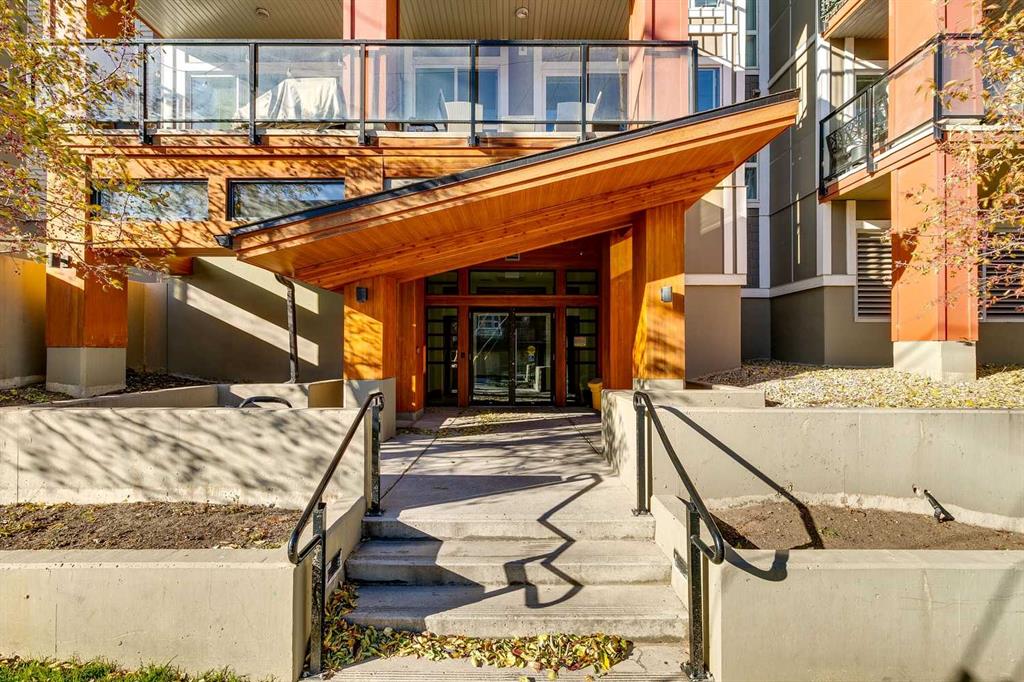111 Christina Court , Fort McMurray || $485,000
Welcome to 111 Christina Court, a beautifully maintained bungalow tucked away in a quiet cul-de-sac in the heart of Thickwood! This 5-bedroom, 3.5-bathroom gem offers the perfect blend of functionality, space, and location—ideal for growing families or those seeking extra room to spread out. The main floor welcomes you with a bright and open living room, a formal dining space, and a functional kitchen with plenty of cabinetry and prep space—perfect for everyday living and hosting. Just off the kitchen is a dedicated laundry room, followed by a mudroom with a rear entrance to the backyard, offering a smart and efficient flow for busy households. Down the hall are three generously sized bedrooms, including the primary suite complete with double closets and a private 3-piece ensuite. A full 3-piece main bathroom serves the additional bedrooms and guests. The fully finished basement extends your living space with two additional bedrooms, a spacious rec/family room, a 3-piece bathroom, a half bathroom, and a large utility/storage room—perfect for teens, guests, or a home office setup. Enjoy the outdoors with a fenced backyard, detached double garage, and an extra-long driveway providing ample parking for multiple vehicles. Recent updates include: roof (2019), new bedroom & basement flooring (2025), freshly painted (2025), hot water tank (2022), furnace (2009), and central A/C (2010)—ensuring comfort and peace of mind for years to come. This is your chance to own a solid home in a well-established neighbourhood.
Listing Brokerage: People 1st Realty



















