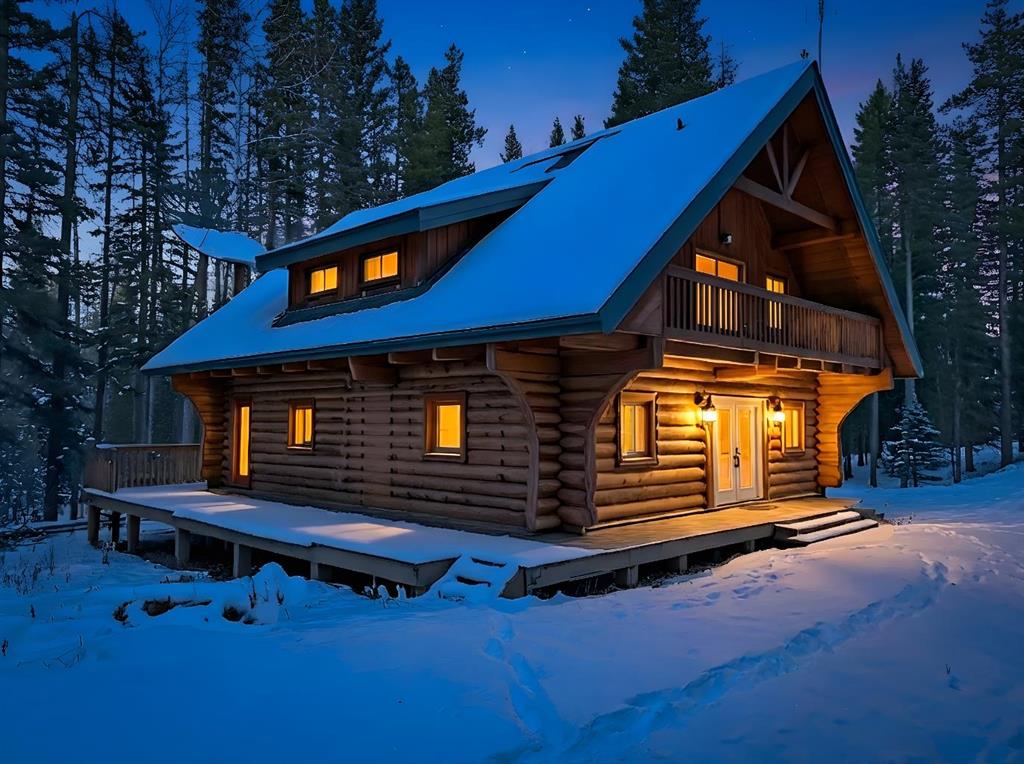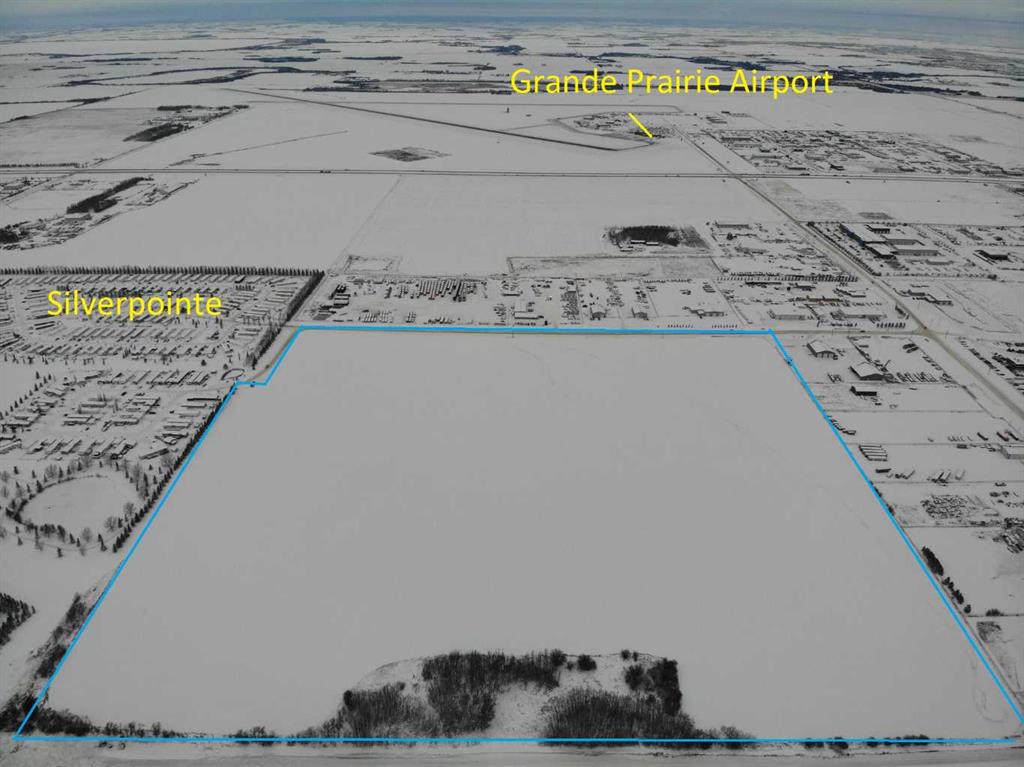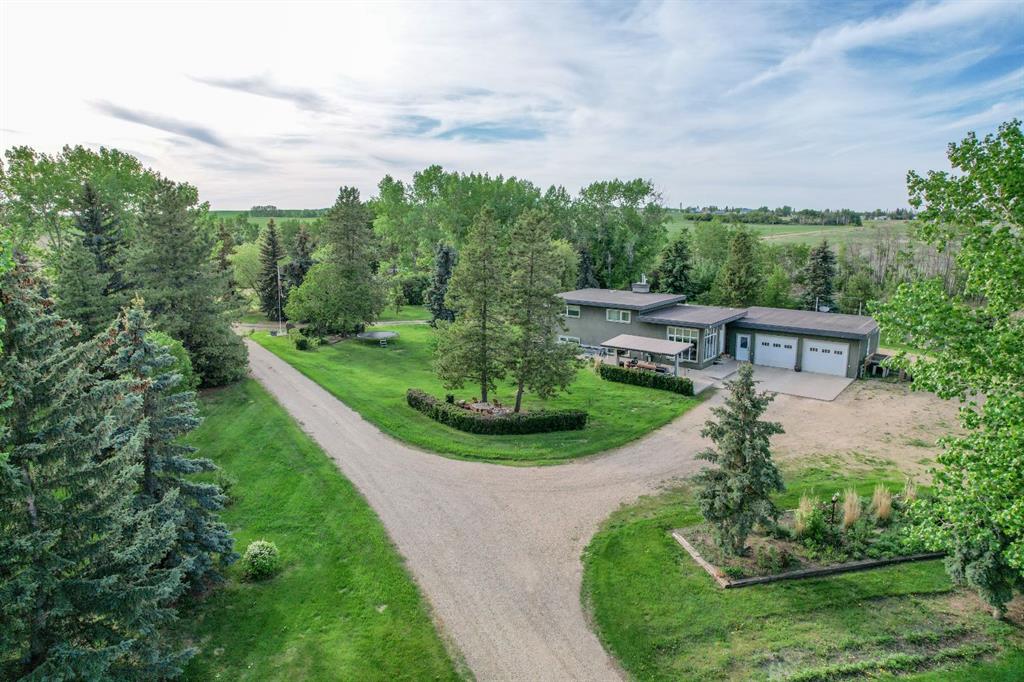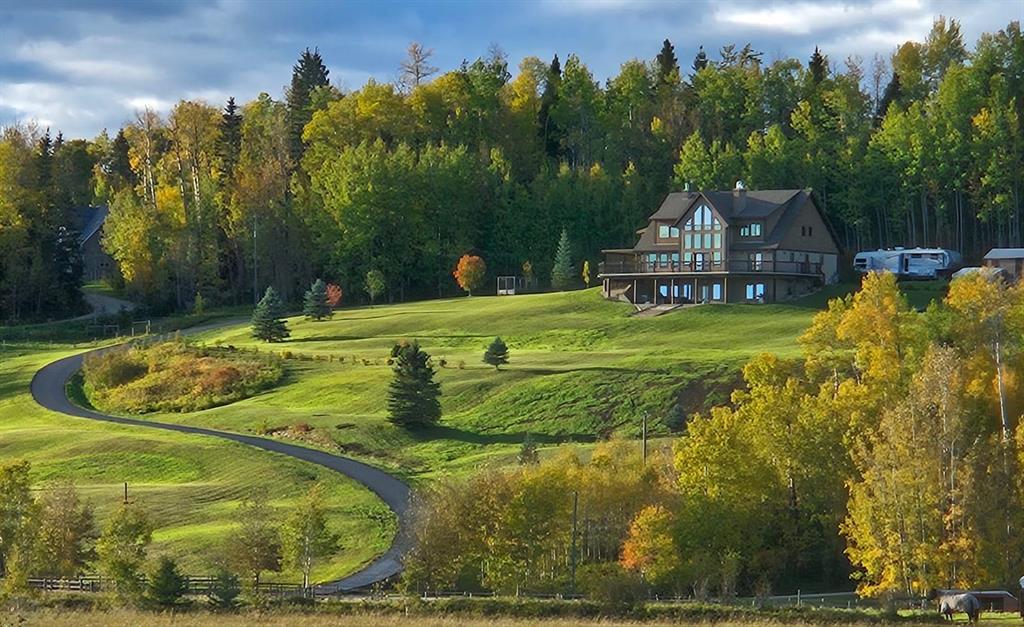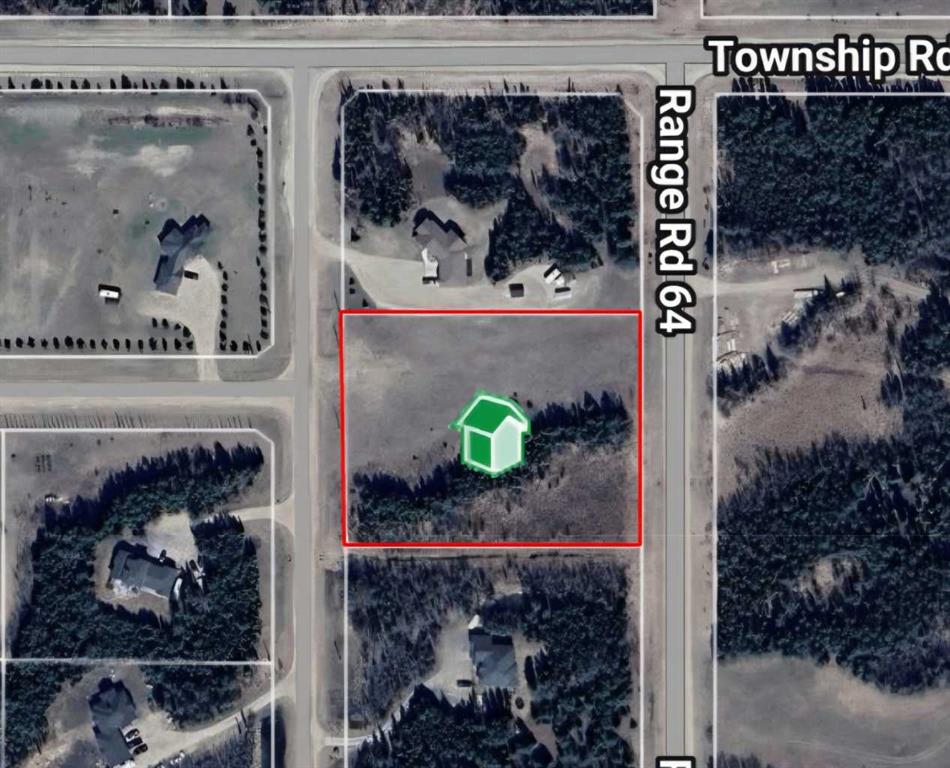7 Elk Valley Gate , Rural Rocky View County || $896,000
Welcome to 7 Elk Valley Gate in the highly sought-after and secluded Elk Valley Park Estates. Set on 2 acres, this property presents a rare opportunity for buyers seeking a customizable rural home with major infrastructure upgrades already completed. The interior has been professionally demoed following an insurance claim, creating a true blank canvas for renovation and redesign. The current layout features three bedrooms upstairs, each with a full bathroom, including an en-suite in the primary bedroom. The main floor features a vaulted ceiling in the living room, which is adjacent to the dining room and kitchen, that can be set up as an open concept. The front of the house offers a sitting area/office, a half bath, and a laundry room. The massive basement already has two bedrooms (one window is boarded up), with a third one framed and would just need a window cut should you wish to turn this into a 6-bedroom home. Make sure to check out the virtual tour and floor plan schematics for all the layout details.
The home features a wood foundation and numerous recent improvements, including all plumbing lines replaced, a new main electrical line, and a new sump pump with updated lines. The brand new state-of-the-art heating is provided by a boiler-fed/heated forced air system servicing both the main floor and basement, complemented by on-demand hot water supplying both domestic use and the heating system, servicing the upper floor bedrooms.
Water is sourced from a well fracked approximately 10 years ago, with the basement already roughed in for a water treatment system (no treatment currently installed). The property is serviced by gas and electricity from the county, and includes a septic tank and field installed in 1997.
Additional features include a heated double garage, interior logs professionally dry ice–treated on the interior, a 20-year-old roof, and a pool table included with the sale.
This amazing property is ideal for renovators, builders, or buyers with vision. This acreage offers strong fundamentals and the freedom to create a home tailored to your needs.
Contact your favourite agent for your in person tour.
Listing Brokerage: CIR Realty









