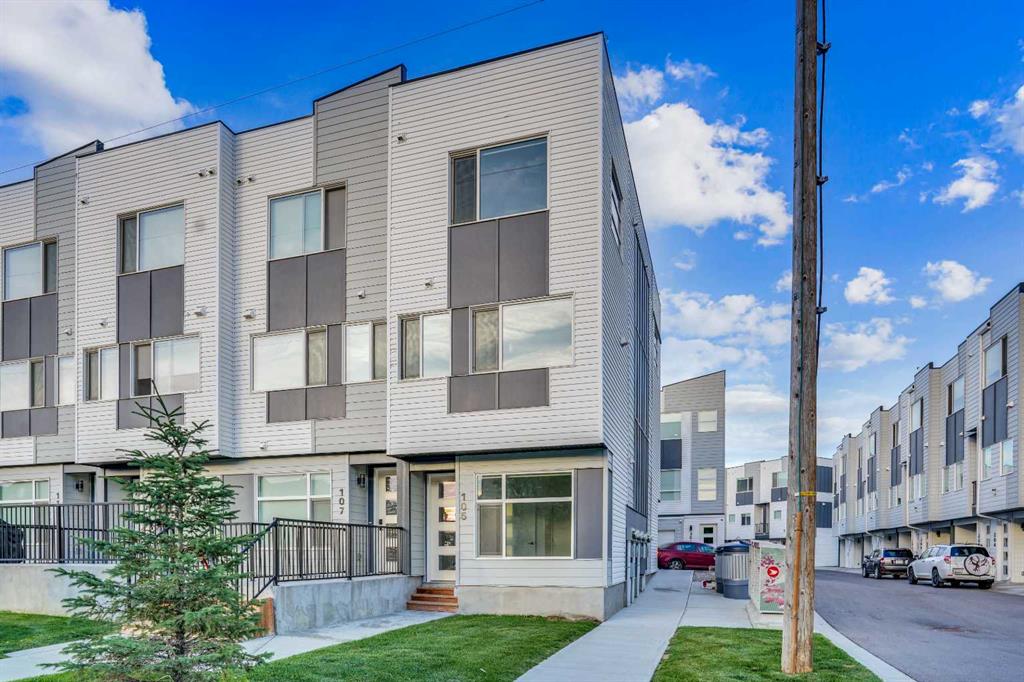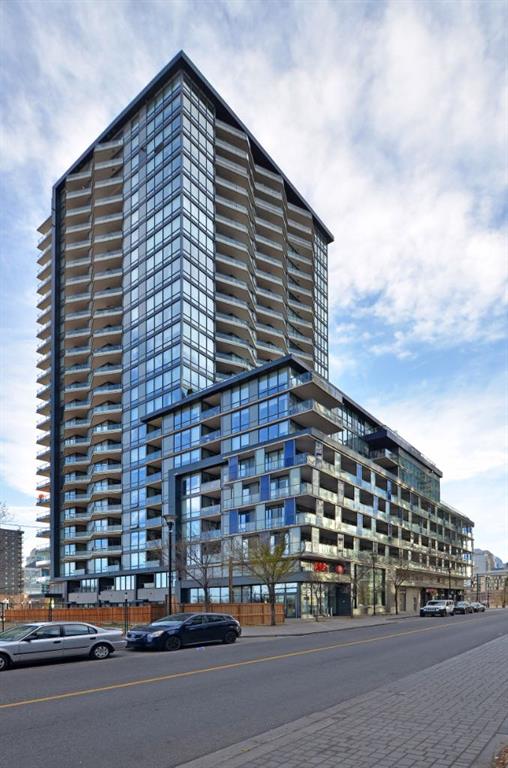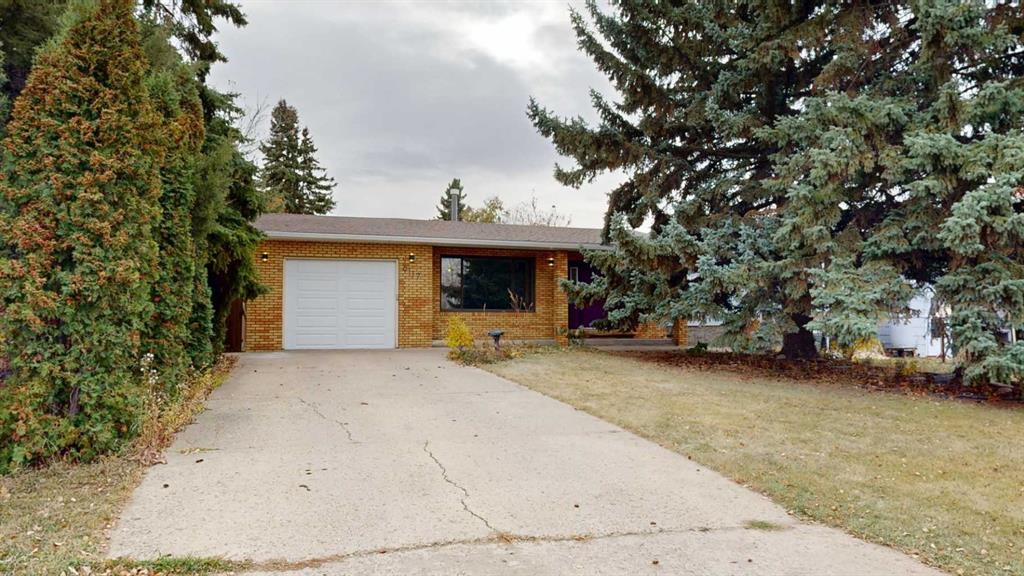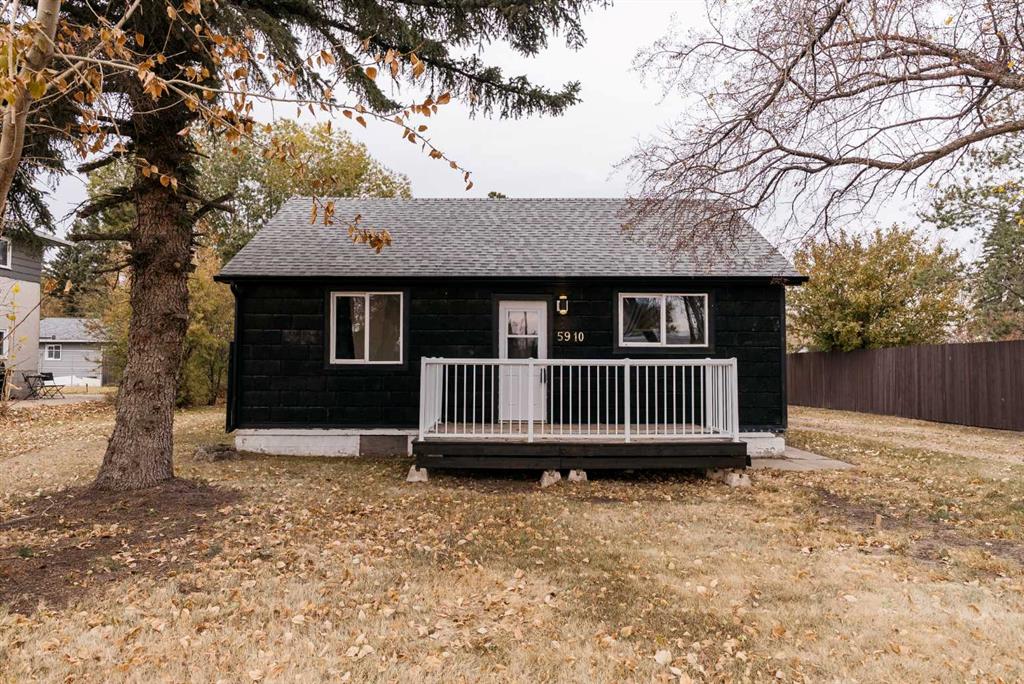6117 51 Avenue , Stettler || $374,900
Welcome to this beautiful 4-level split home on a 0.22-acre lot near the edge of town — offering privacy, modern comfort, and a great family lifestyle. With no residential neighbors in front, you can enjoy peaceful surroundings while still being close to everyday conveniences. Step into the spacious front entrance that opens into a bright, open-concept main level with beautiful, real hardwood flooring. The living room has plenty of room for family gatherings, with a large front window that brings in natural light. The kitchen stands out with its bold, modern design — featuring sleek cabinetry, stainless steel appliances (including a wine fridge and vent hood), a pull-out coffee bar, and pantry. It flows seamlessly into the dining area, where garden doors lead to a covered deck perfect for family barbecues and summer evenings outdoors. A cement patio extends along the back of the home, creating even more space for entertaining. Upstairs, you will find three comfortable bedrooms and a modern 4-piece bathroom with custom tile and a stone countertop. One level down, the spacious family room has a fireplace and built-in wall cabinets with display shelving and lighting. This space offers endless possibilities — from a home theatre for entertaining to a cozy retreat, A second bathroom with tiled shower and pedestal sink also serves as a laundry area with front-load washer and dryer. The lowest level adds even more flexibility with two additional rooms that can be used as bedrooms, a home gym, craft space, or office — perfect for a growing family or guests. The front yard offers great curb appeal with a cement driveway leading to the attached single car garage, complete with shelving and a full wall of pegboard to keep everything neatly organized. Mature trees provide natural shade and privacy, while flower beds add a welcoming touch of color and charm. You will love the large fenced backyard with mature trees, a fenced-in raspberry patch, garden area, and extra garage with more parking at the back. This home is located in a welcoming neighborhood with a playground and community garden just down the street. The walking path across the street leads to retail shops, restaurants, and the mall — everything your family needs, just steps away. A modern, move-in ready home designed for family living — with space to grow, play, and relax.
Listing Brokerage: RE/MAX 1st Choice Realty



















