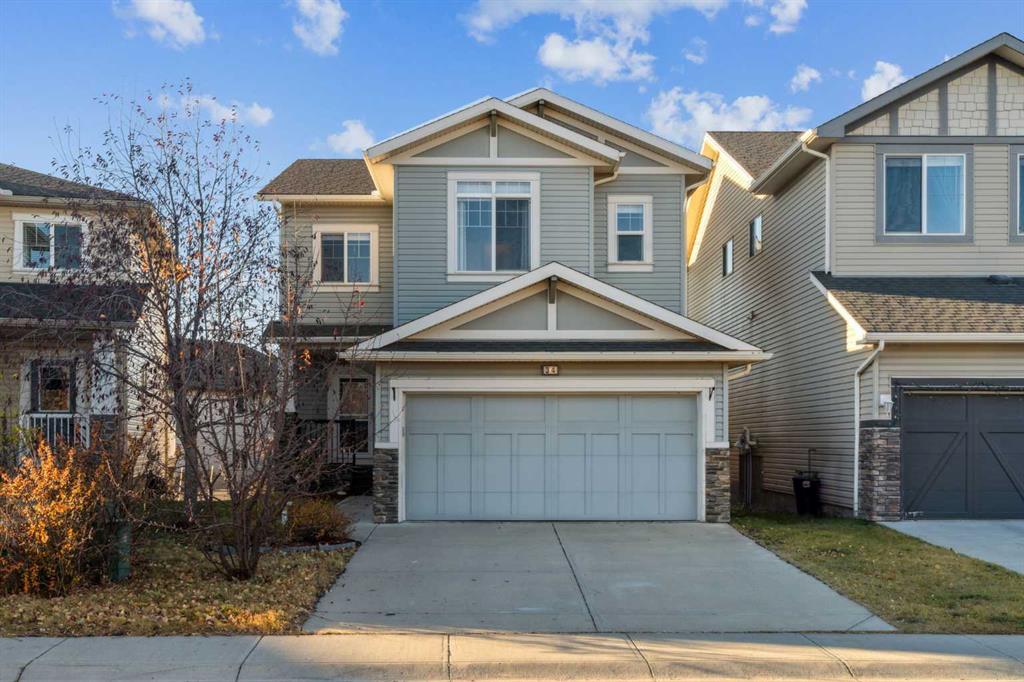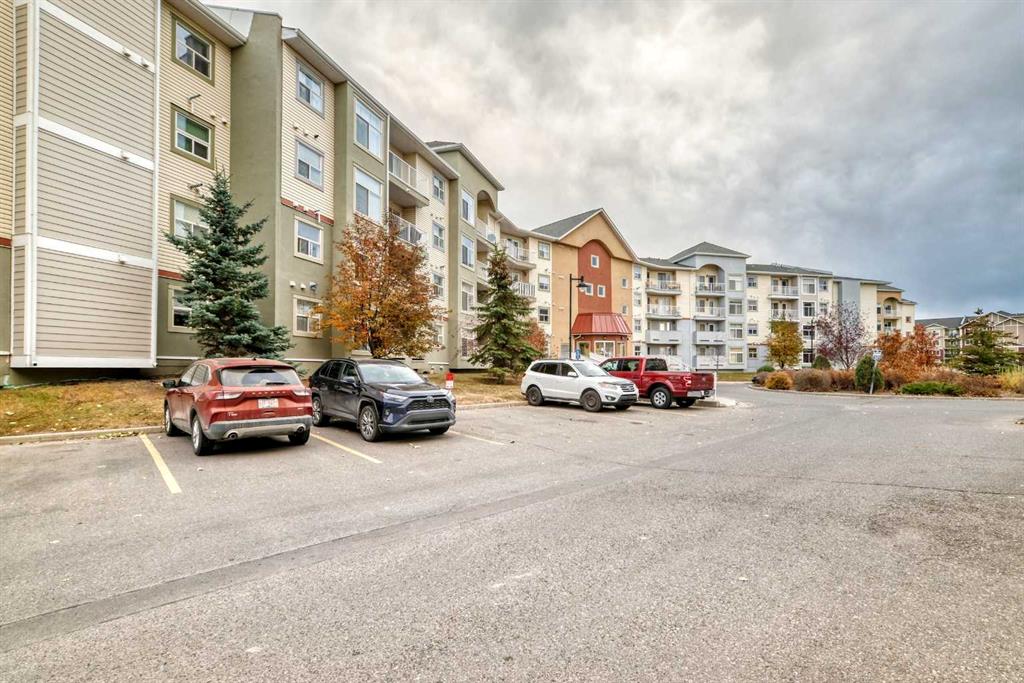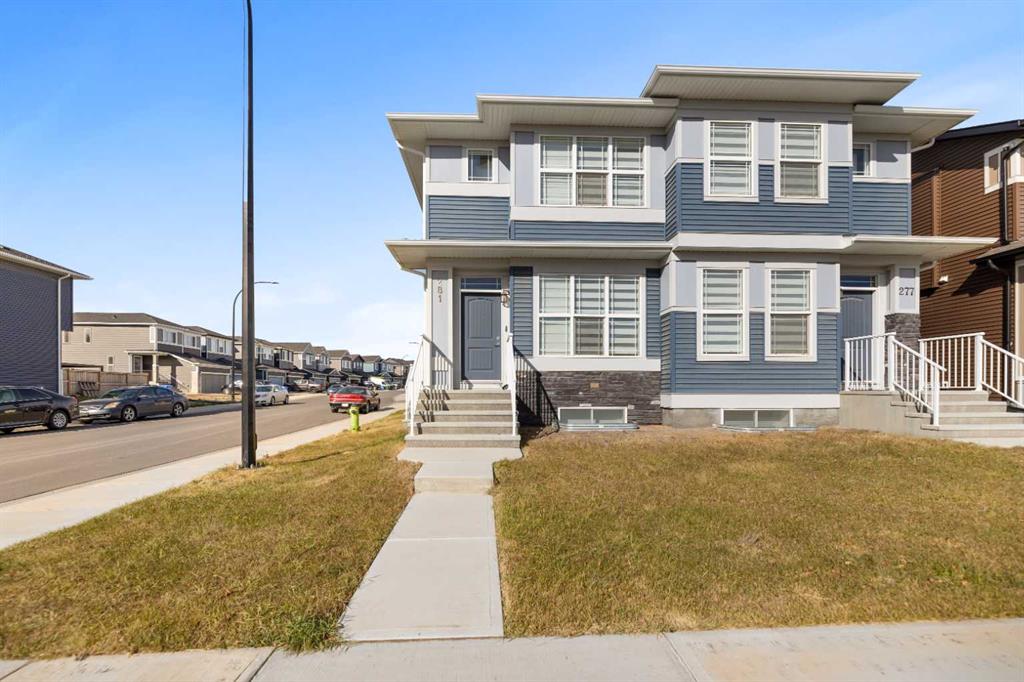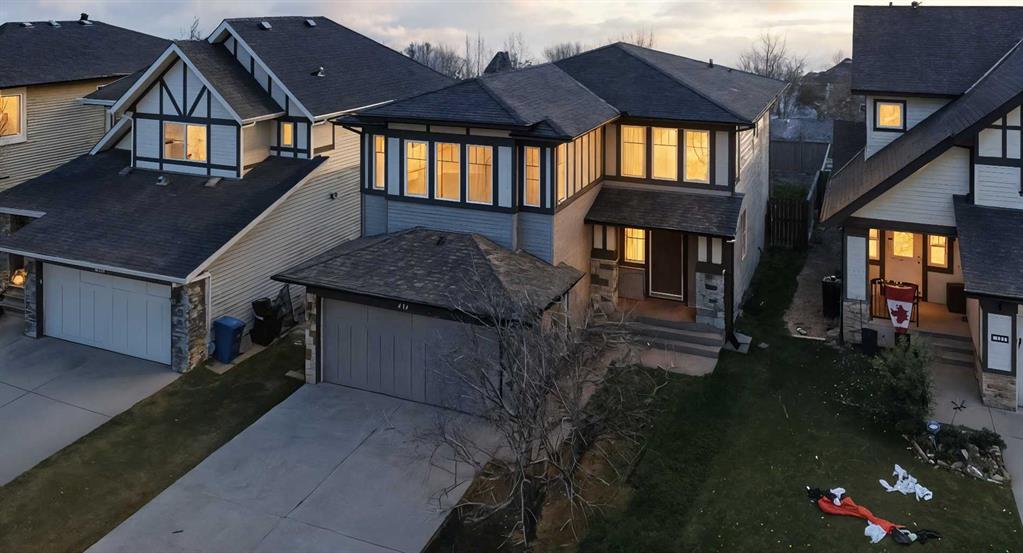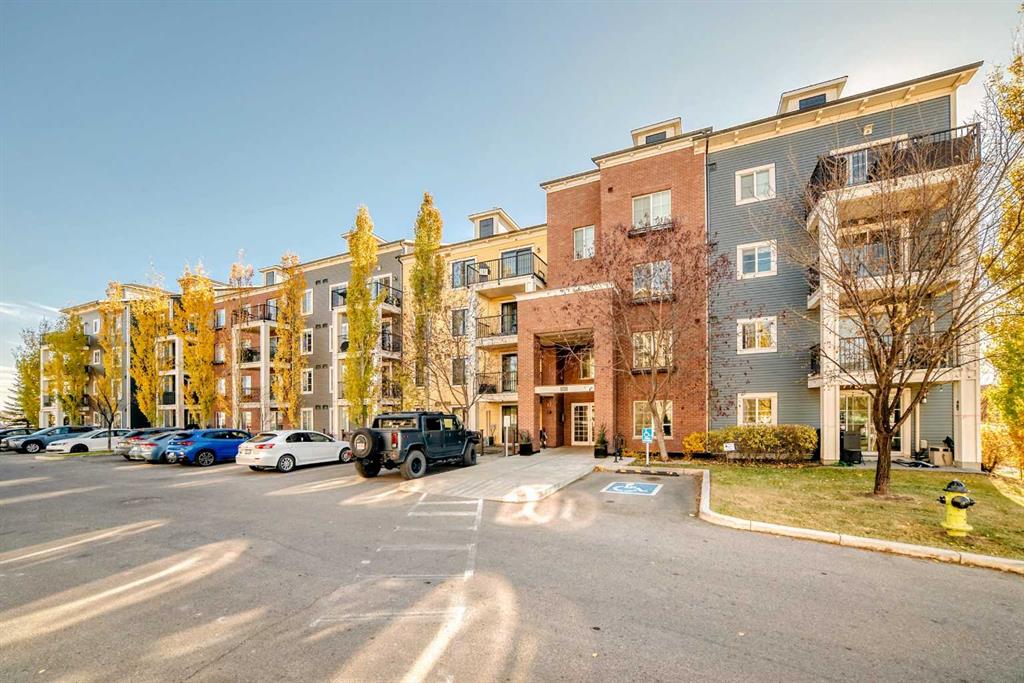217 coopers Grove SW, Airdrie || $715,000
Exceptional 5-Bedroom Home with Fully Finished (Illegal) Basement Suite in Coopers Crossing
Welcome to this beautifully maintained 2 Storey home offering over 3,000 sq. ft. of elegant living space on a spacious 5,575 sq. ft. lot in the highly sought-after community of Coopers Crossing. Designed for comfort, style, and functionality, this property is perfect for families seeking quality craftsmanship and a modern open-concept layout.
The main floor features a bright and welcoming great room with a corner gas fireplace, seamlessly connected to a gourmet kitchen complete with stainless steel appliances, laminate countertops, a large central island, and a walk-through pantry. A dining nook, main-floor laundry, and powder room add to the home’s everyday convenience.
Upstairs, discover three generous bedrooms, including a primary suite with a walk-in closet and spa-inspired ensuite bathroom. A spacious bonus room offers versatility for a home office, media room, or play area. Two additional full bathrooms provide comfort and convenience for the entire family.
The fully finished (illegal) basement suite includes two bedrooms, a kitchen, living area, and bathroom—ideal for extended family, guests, or potential rental use.
Enjoy outdoor living in the fully fenced backyard, featuring a deck perfect for relaxing or entertaining.
Located in the prestigious Coopers Crossing community, this home is close to schools, parks, gas stations, 7-Eleven, and all essential amenities.
This property offers an exceptional combination of design, functionality, and location — a must-see opportunity for discerning buyers.
Listing Brokerage: URBAN-REALTY.ca









