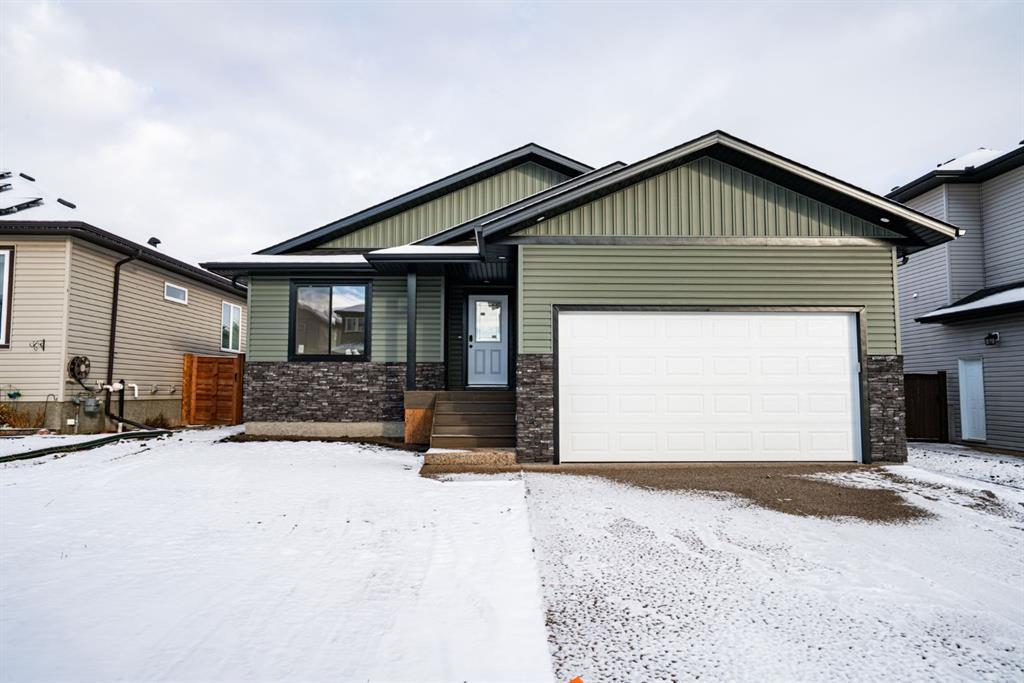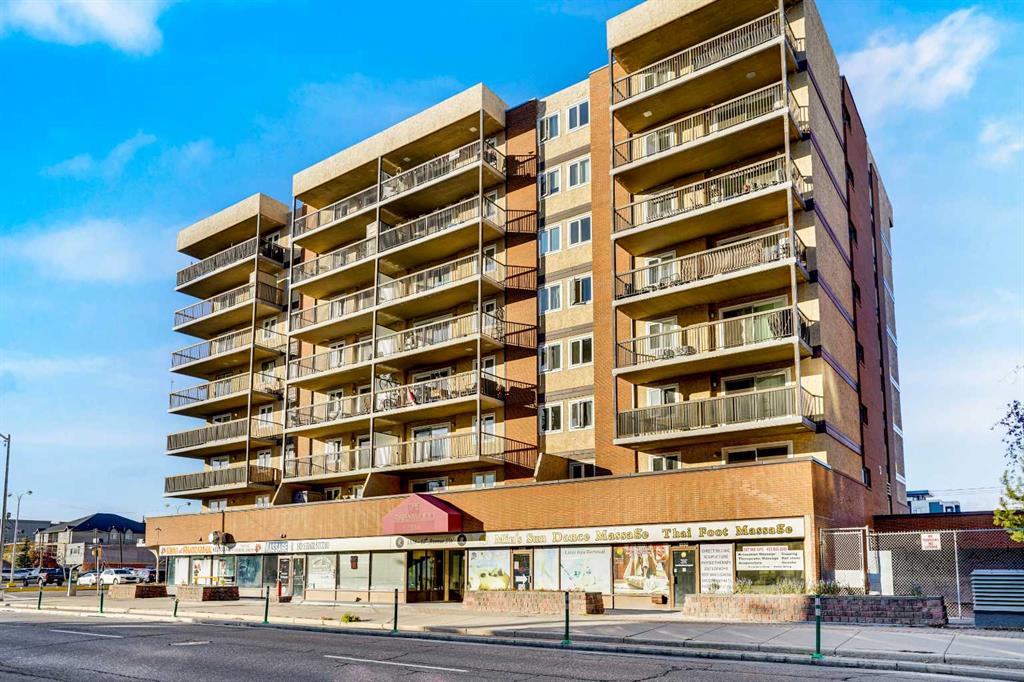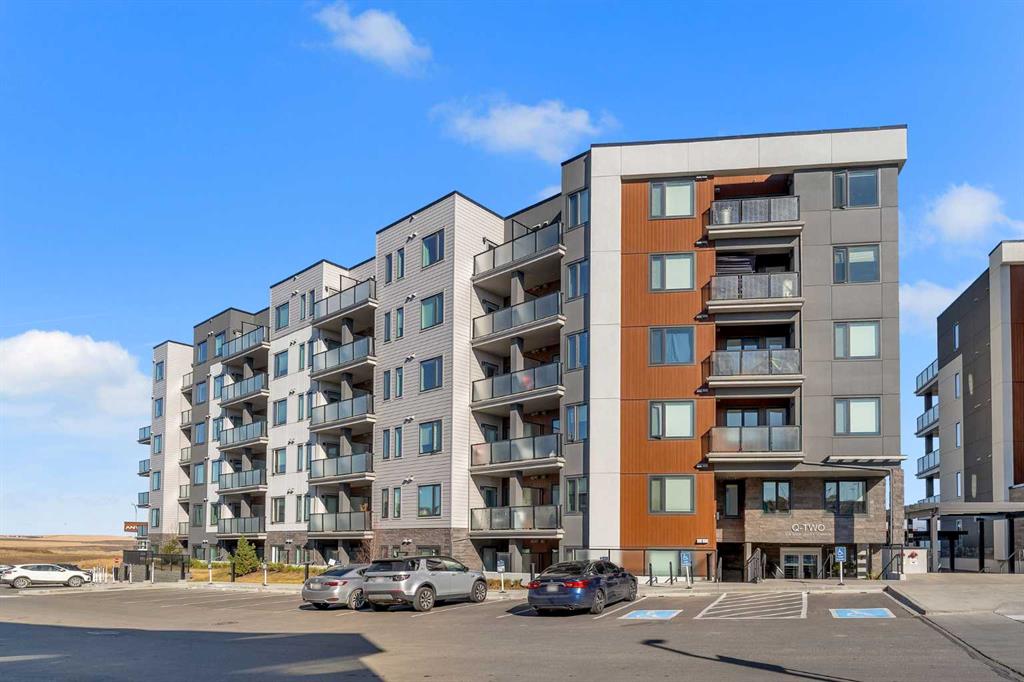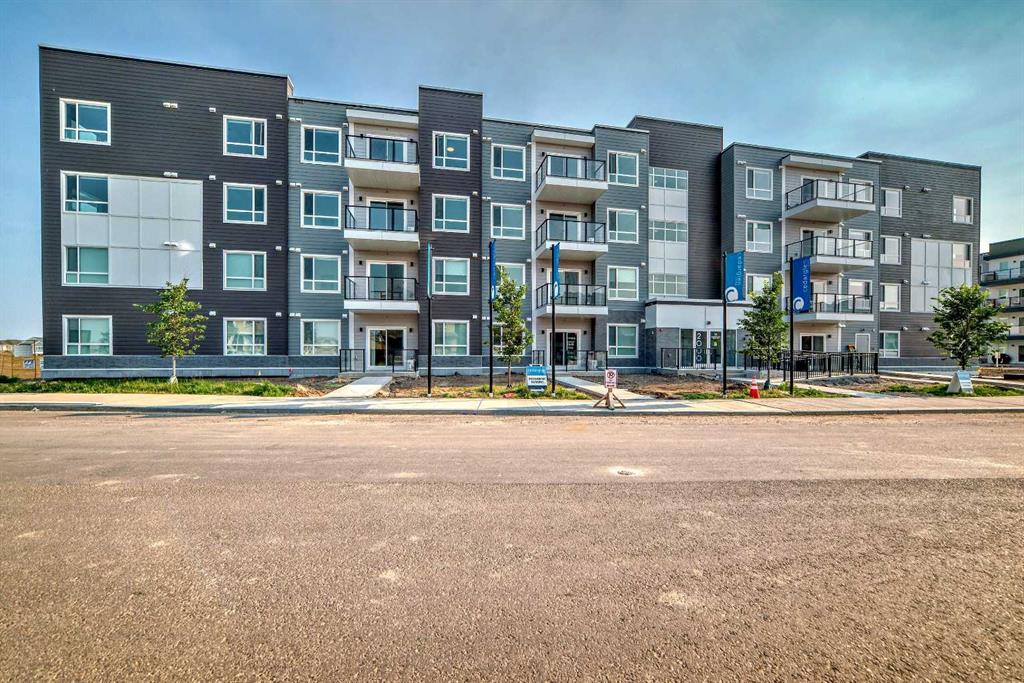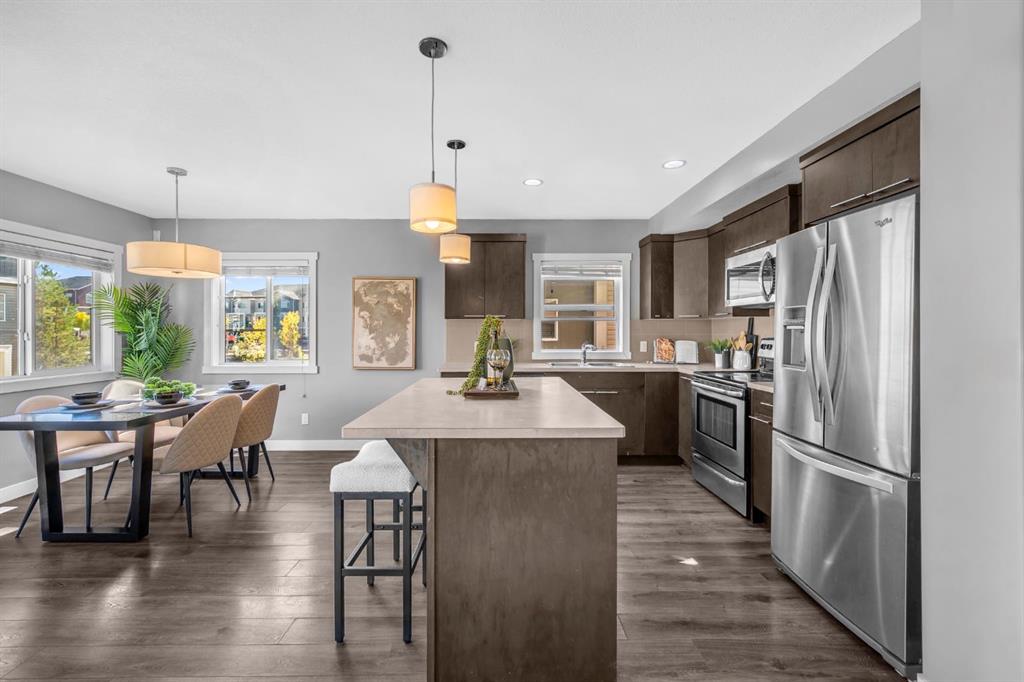2206, 33 Carringham Gate NW, Calgary || $359,990
Experience modern comfort in this meticulously designed 2-bedroom, 2-bathroom condo offering 807 RMS sq.ft. (873 sq.ft. builder size) of functional living space. Located on the second floor with a south-facing balcony, this unit combines style, comfort, and convenience.
The open-concept layout features 9’ ceilings and LVP flooring throughout the kitchen, living, and dining areas. The modern kitchen is equipped with quartz countertops, full-height cabinetry, a stainless steel appliance package, and a large island overlooking the living and dining space - perfect for entertaining.
Enjoy energy-efficient living with Low E triple-glazed windows, electric baseboard heating, and a Fresh Air System (ERV) for enhanced indoor air quality. The private balcony includes a BBQ gas line, ideal for outdoor dining or relaxation.
The spacious primary bedroom offers a 3-piece ensuite and a custom wire-shelved closet. The second bedroom, located on the opposite side of the unit for privacy, features a walk-in closet and easy access to another 4-piece bathroom. A convenient in-suite laundry and storage area completes the layout.
Additional features include a titled underground parking stall, a storage locker, pet and rental-friendly policies.
Situated in the NW community of Carrington, this home is directly across from NO FRILLS, McDonald’s, a daycare, medical and dental clinics, pharmacy, restaurants, fitness centre, and more. The Carrington kids/skate park, basketball court, and pathways are just one block away, with easy access to 14th Street NW and Stoney Trail for effortless commuting.
This is the perfect opportunity for first-time buyers, investors, or anyone seeking a stylish, move-in-ready condo in a thriving community.
Listing Brokerage: Regent Pointe Realty









