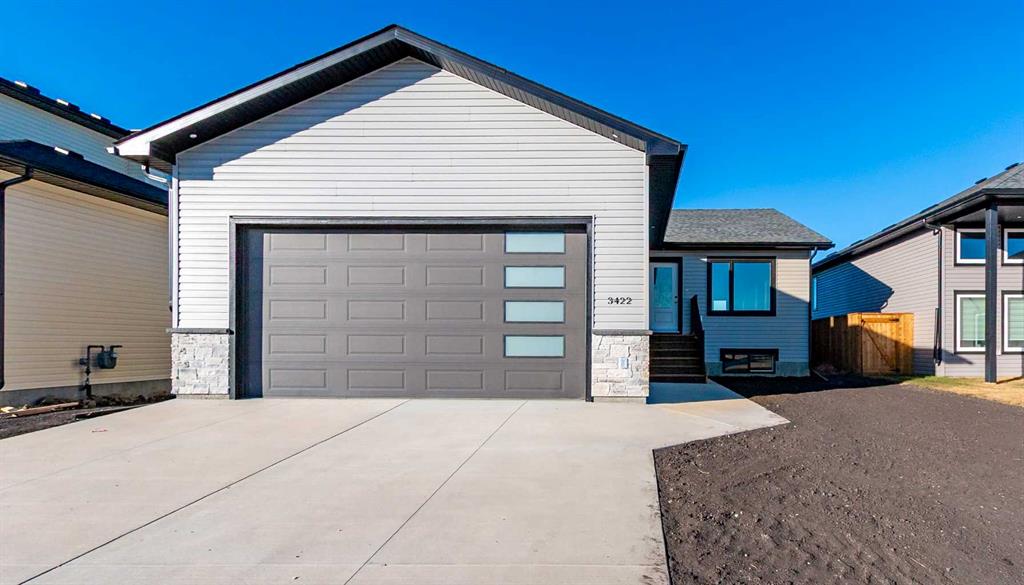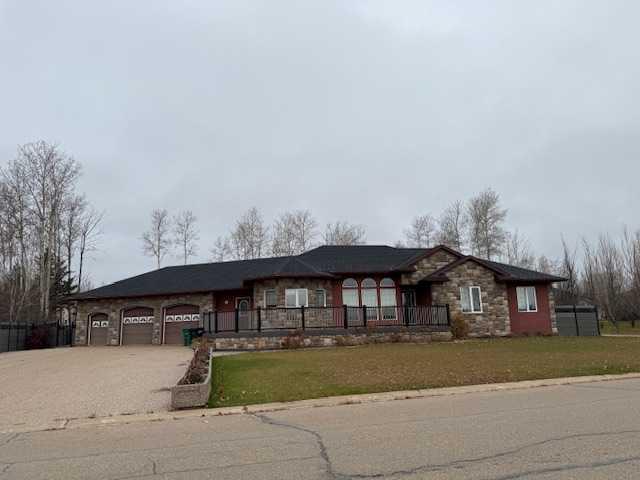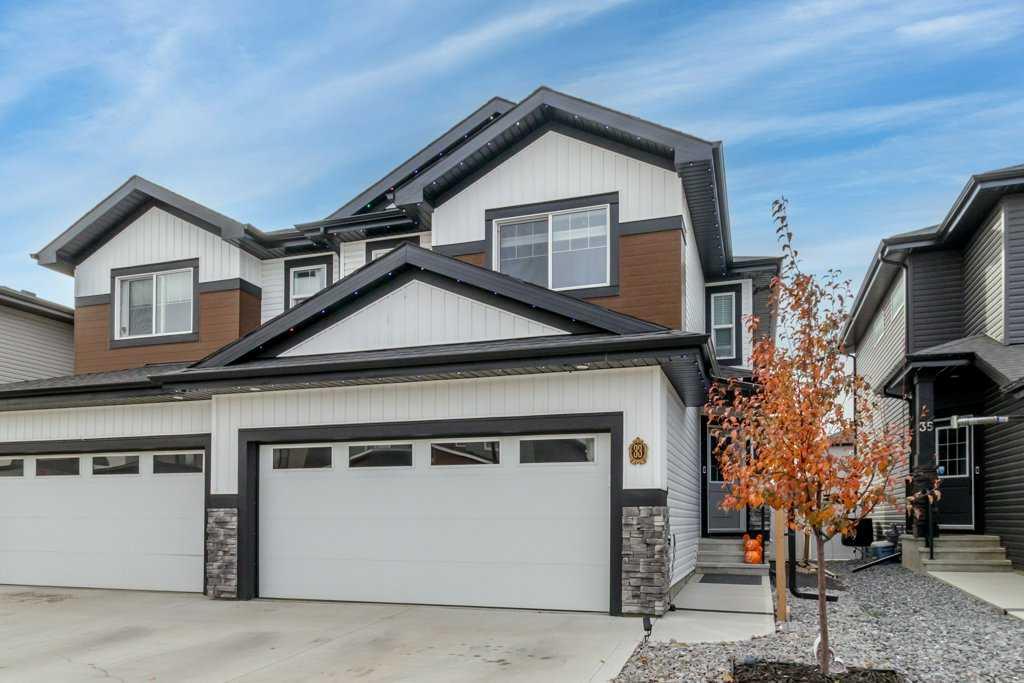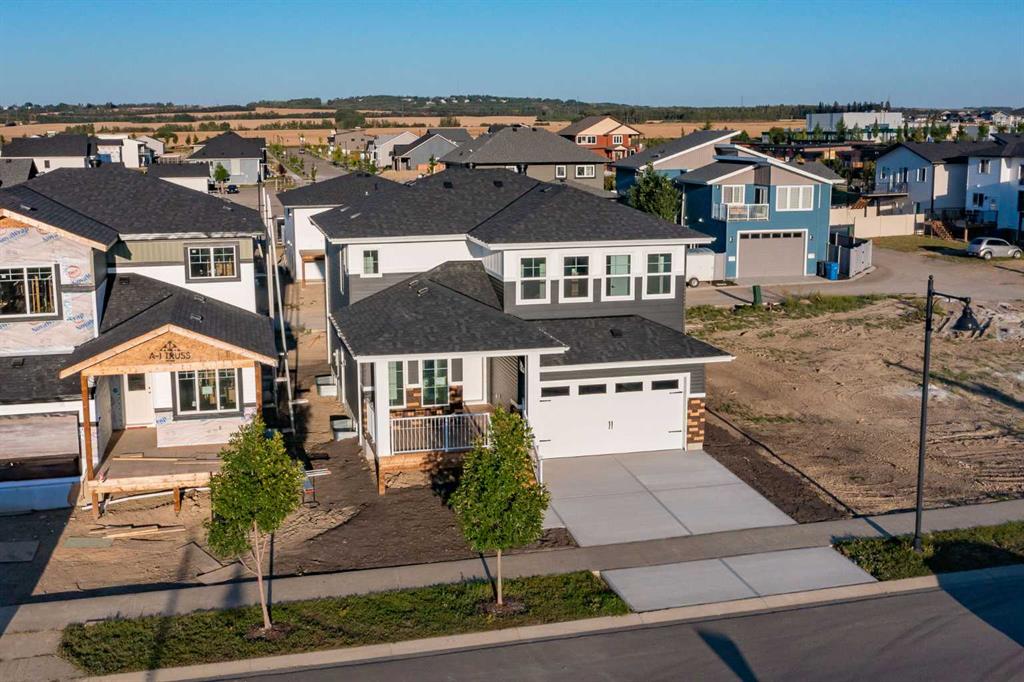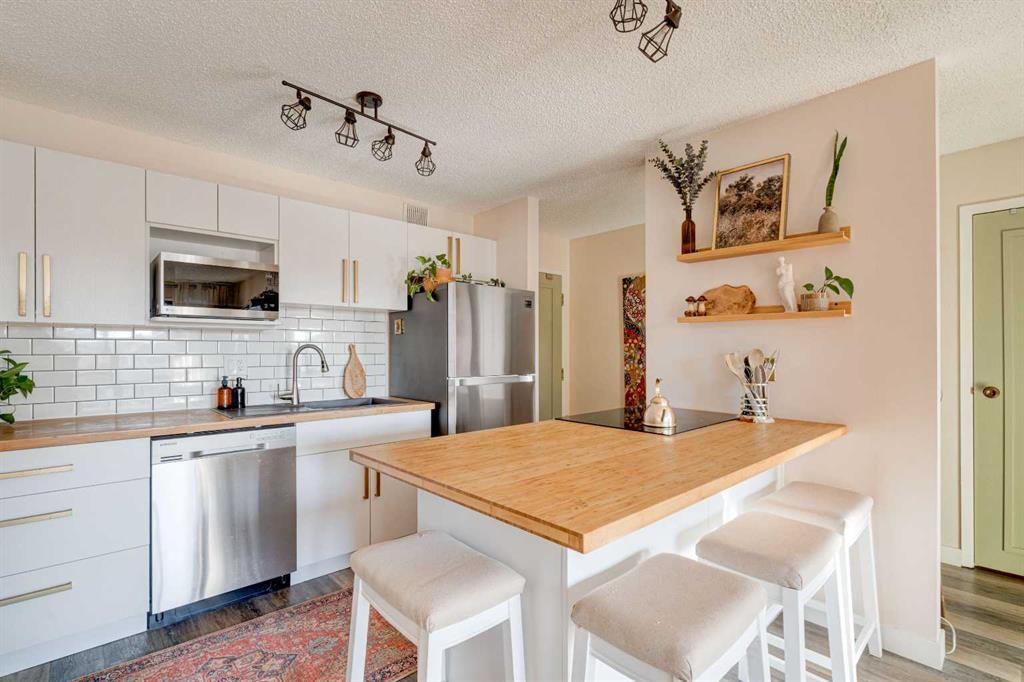17 Thatcher Avenue , Red Deer || $649,900
Over 2,100 Sq.Ft. of finished space, 3 Bedrooms, 2.5 Bathrooms, a Bonus Room, main floor Office, EV-ready Double Garage, and a separate basement entry—this bold two-storey in Timberlands North delivers standout design and long-term functionality. Located close to parks, schools, walking trails, shopping, and services, it’s a smart choice for those who want space, style, and everyday convenience.
From the moment you step onto the covered front porch and through the oversized 8\' front door, the attention to detail is clear. Smooth painted flat ceilings flow throughout the home, while tall ceiling heights and a striking black metal and glass railing on the staircase add to the modern aesthetic. The open-concept main floor features durable tile and vinyl plank flooring, an electric fireplace, and large rear-facing windows that fill the space with natural light. The two-tone Kitchen is both beautiful and practical, with quartz countertops, a gas cooktop, built-in wall oven and microwave, and a spacious walk-in pantry. A main floor Office and 2 Piece Bath offer smart functionality for daily life.
Upstairs, the Bonus Room provides flexible extra space, while the Laundry Room impresses with its size, quartz counters, built-in storage, and high-end finishes. The Primary Suite is designed for comfort and style, featuring an accented tray ceiling with recessed lighting, a walk-in closet, and a 5 Piece Ensuite with a tiled walk-in shower, freestanding soaking tub, double sinks, and a private water closet. Two additional Bedrooms and a full 4 Piece Bath with tiled tub/shower combo complete the upper level.
The attached Double Garage is fully finished with paint, roughed-in for heat, and includes an EV plug. A separate basement entry adds future development potential and flexibility.
Timberlands North is known for its walkability and smart community planning, with immediate access to schools, restaurants, shopping, health services, parks, and public transit. Whether you\'re running errands, grabbing coffee, or heading out on the trails, everything you need is just steps away.
Modern yet warm, stylish but practical—this home is anything but ordinary.
Listing Brokerage: RE/MAX real estate central alberta









