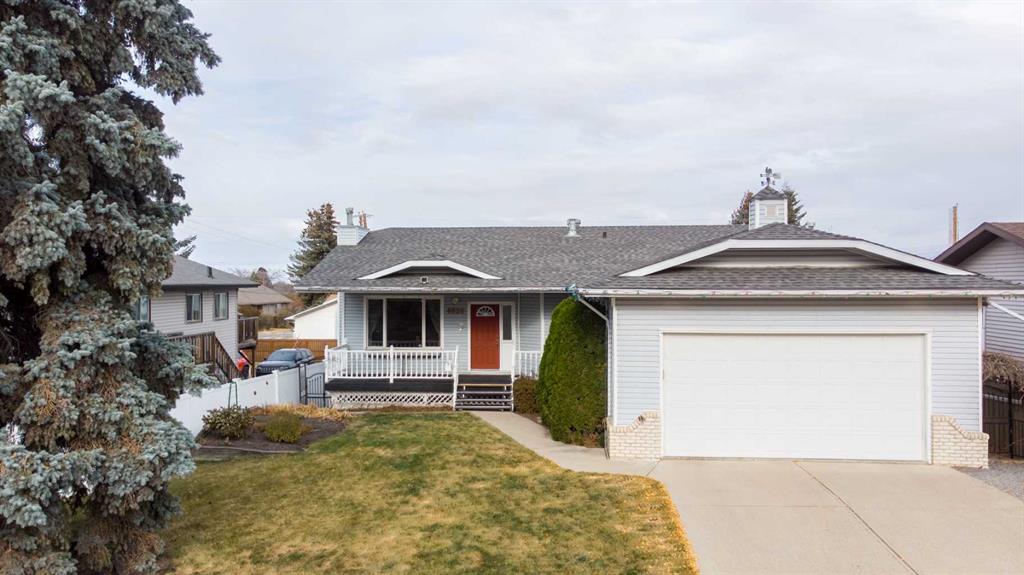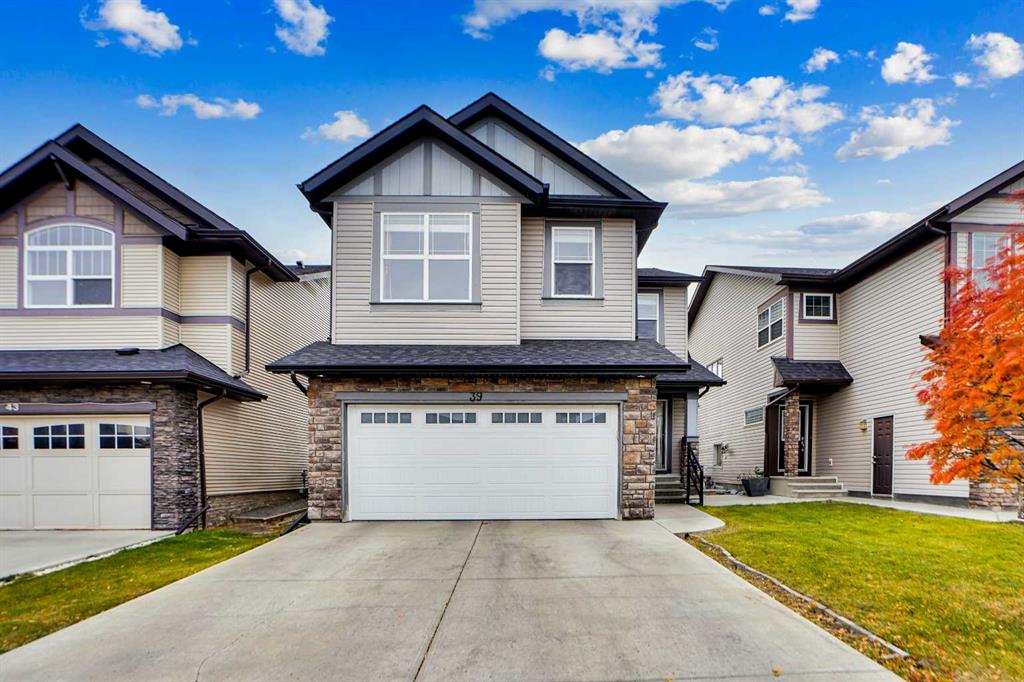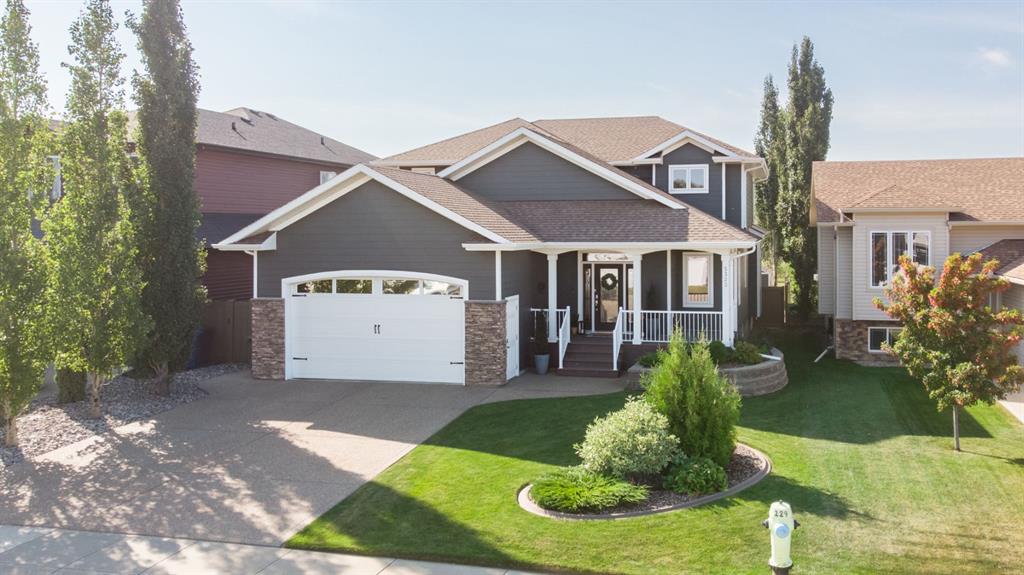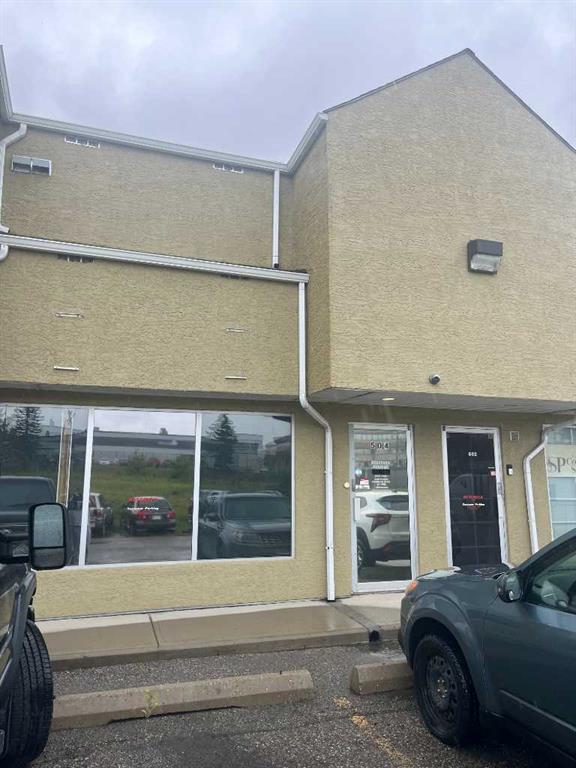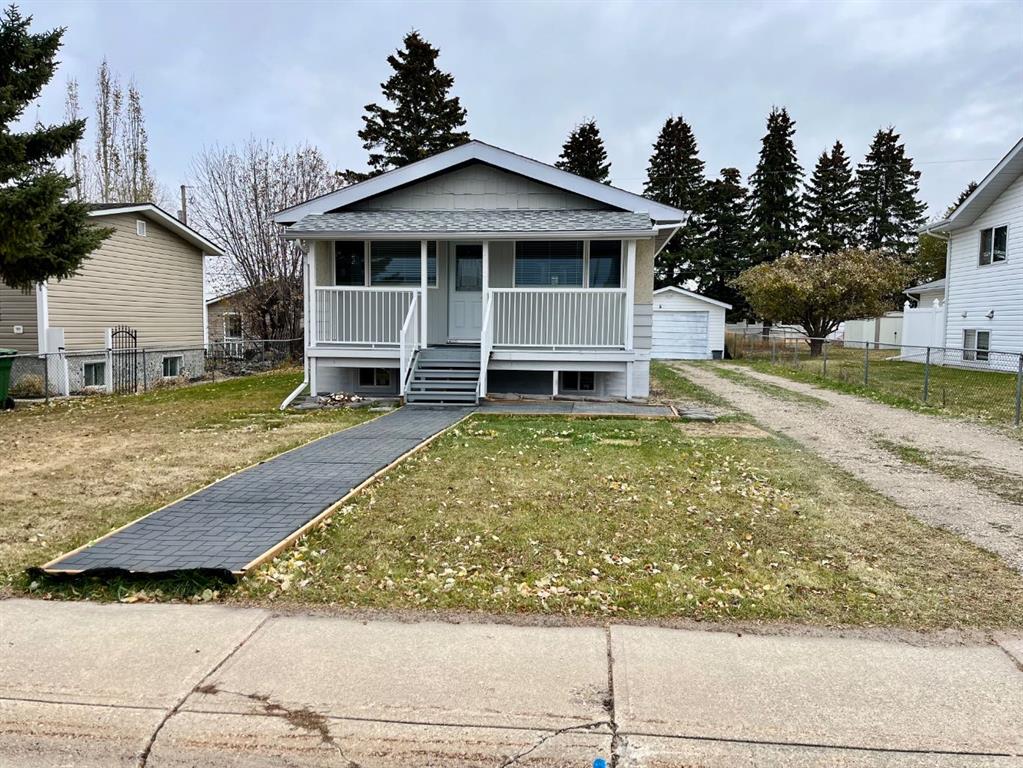5323 48 Street , Innisfail || $849,900
This Home Isn’t Just a House — It’s a Lifestyle.
Attention to detail is evident the moment you walk through the stained glass front door. From top to bottom, this Bomaier Custom-Built Home radiates quality, warmth, and timeless elegance. Designed with connection and comfort in mind, this 5-bedroom, 5-bathroom home is where family gathers, friends linger, and memories are made.
Step inside to soaring 18-foot ceilings and a breathtaking floor-to-ceiling stone fireplace with a granite hearth and an exotic African Bubinga hardwood mantle — a stunning center-piece that immediately sets the tone. The open-concept main level flows effortlessly into a traditional dining room framed with classic wainscoting walls, creating an inviting space for both elegant dinners and relaxed family meals.
The kitchen is every chef’s dream, designed with entertaining and everyday living in mind. It features a double-oven six-burner Heartland stainless steel gas stove, a Sub-Zero side-by-side stainless steel fridge, granite countertops, a walk-in pantry, and a spacious breakfast bar — all surrounded by exceptional craftsmanship and finishes.
The primary suite, conveniently located on the main floor, is a luxurious retreat overlooking the backyard and neighbourhood pond. It features a generous walk-in closet and a spa-inspired 4-piece ensuite complete with a large walk-in shower, double vanities, and in-floor heating for year-round comfort.
Downstairs, the home continues to impress with a stunning Black Walnut bar and billiard room — the ultimate space for entertaining or unwinding. The lower level also includes a Bosch dishwasher, a second fridge, and plenty of room for a home gym, movie area, or guest accommodations.
Every inch of this property showcases thoughtful updates and premium details. Gemstone lighting was added in 2022, along with a new hot water tank.
The garage was upgraded with a forced-air heater in 2025 and new garage door windows in 2024. Enhanced insulation in all floors and walls boosts efficiency, comfort and a calm, quiet atmosphere.
The extra-wide staircases, complete with lighting in the risers, add both grandeur and practicality. Outside, the backyard oasis offers tranquility and style with a rock water feature, timed landscape lighting, and irrigation in both the front and back yards. The yard is also wired for a hot tub, with the circuit breaker already installed in the shed.
Additional features include central vacuum, ample parking across the street, and in-floor heating in the kitchen, bathrooms, ensuite, and basement. All appliances are included — from the Sub-Zero fridge to the Bosch dishwashers — and the pool table remains. Gym equipment and furniture are negotiable to make this beautiful home truly move-in ready.
From the craftsmanship to the comforts, every detail has been designed to impress. This is more than a house — it’s a lifestyle of elegance, warmth, and connection, ready to welcome its next chapter.
Listing Brokerage: Royal LePage Network Realty Corp.









