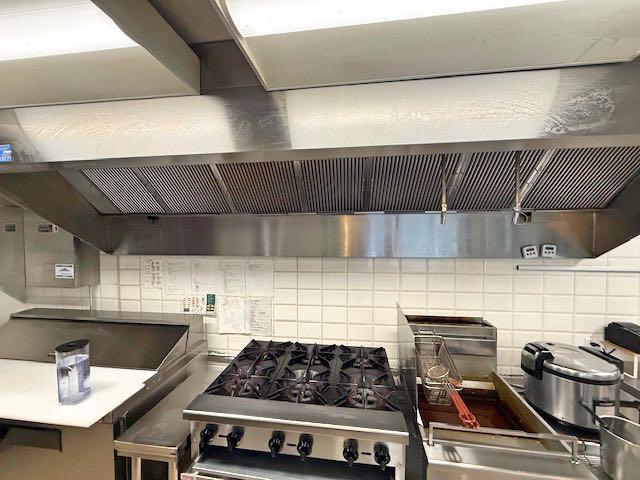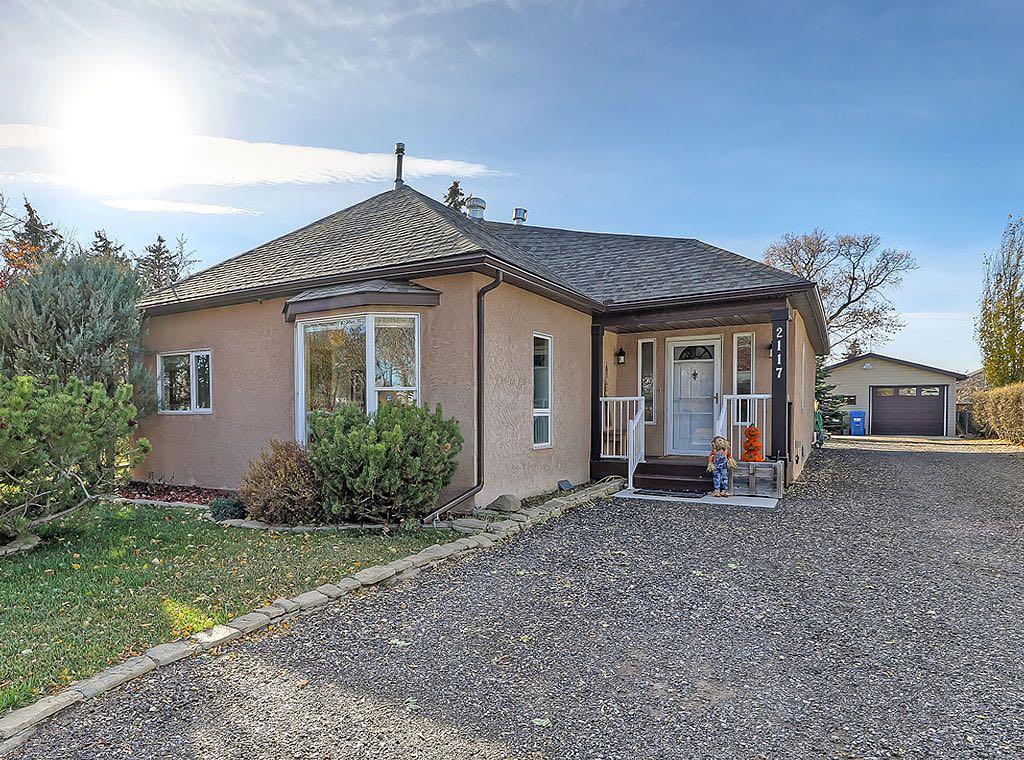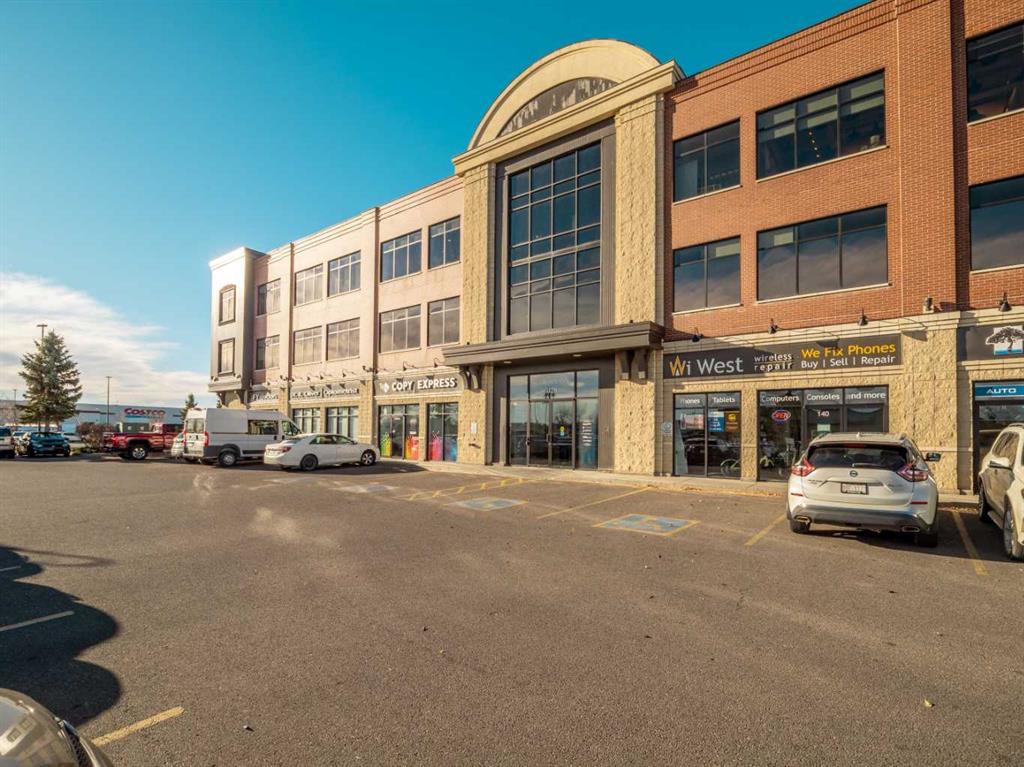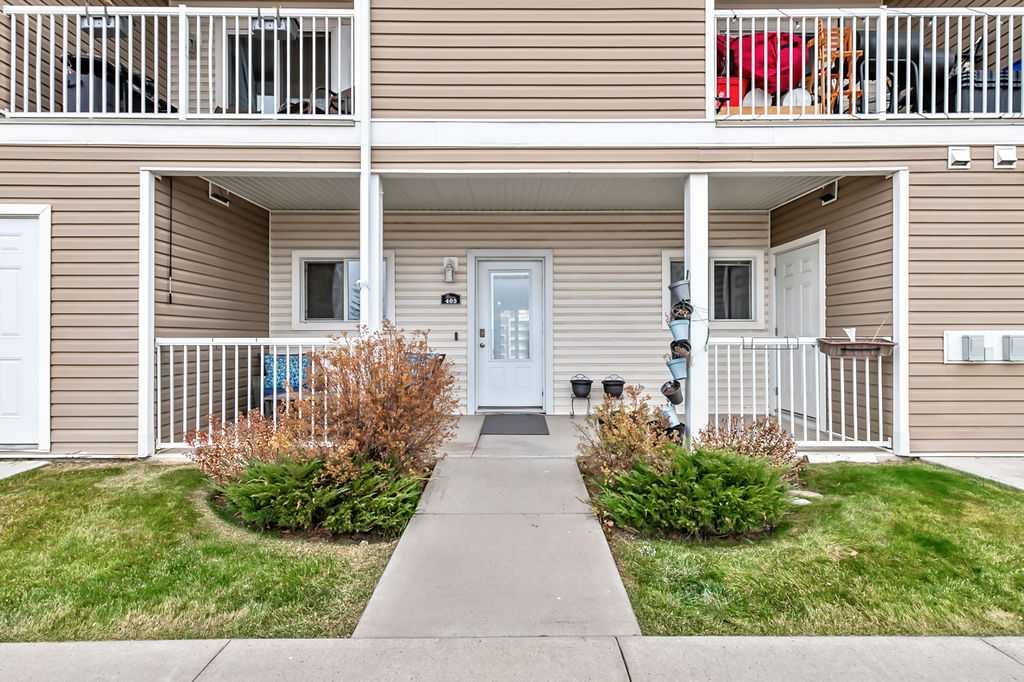2117 26 Avenue , Nanton || $589,000
Welcome home to this beautifully maintained 1,686 sq. ft. bungalow, perfectly situated on a rare ½ acre lot in the charming community of Nanton, AB. From the moment you arrive, you’ll feel the pride of ownership and care that has gone into every detail of this special property.
Step inside to a bright, open-concept main level that blends comfort and functionality.
This home features 3 bedrooms and 2 full bathrooms, one being a 3piece ensuite off the primary bedroom. The main-floor laundry adds everyday convenience .
The spacious kitchen features high-quality custom oak cabinetry, updated appliances, and plenty of storage. Enjoy family meals in the inviting dining area or relax with a coffee in the sunny front sitting room. The living room offers a cozy retreat with a beautiful gas fireplace, perfect for Alberta evenings.
The undeveloped basement is a blank canvas — imagine a large future family room and home gym. There’s also an abundance of storage space, two mechanical rooms and an Nanton home isn’t complete without a spacious Cold Room!
Outside, your own private oasis awaits! Relax on the covered back deck overlooking a park-like yard with mature trees, raised garden beds, and perennial landscaping. Enjoy apple and sour cherry trees, Saskatoon bushes and a Raspberry patch. Water line to the garden, and gardening irrigation lines.A true gardener’s delight. Entertain family and friends, or simply take in the serenity of this peaceful setting.
And here’s a rare bonus…..this property has its own well!!
For the hobbyist or handyman, the oversized garage with attached shop and greenhouse will be a dream come true….the ultimate “man cave” or creative workspace. There’s also RV parking at the rear, offering convenience and flexibility.
Enjoy the space and privacy of country living, all while being right in town. Nanton’s friendly atmosphere and small-town charm make it a wonderful place to call home.
Call your fave Realtor and book a showing today!!
Listing Brokerage: Century 21 Foothills Real Estate



















