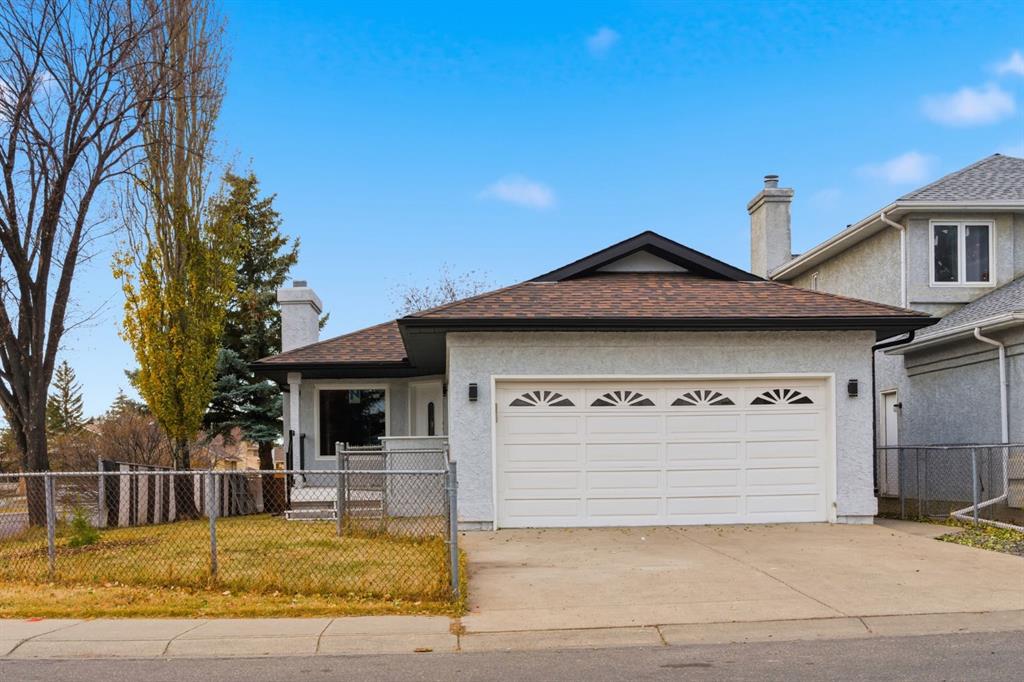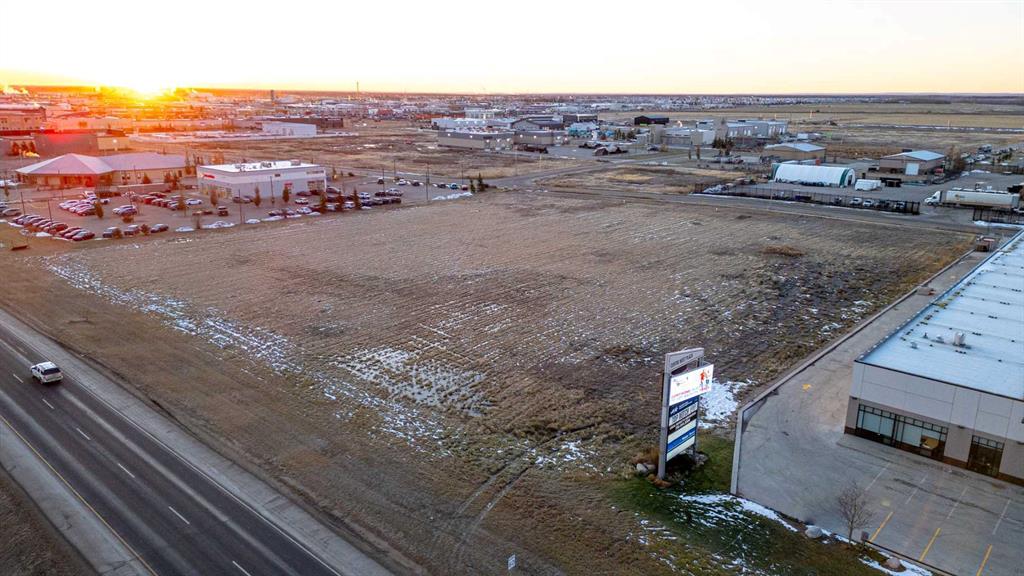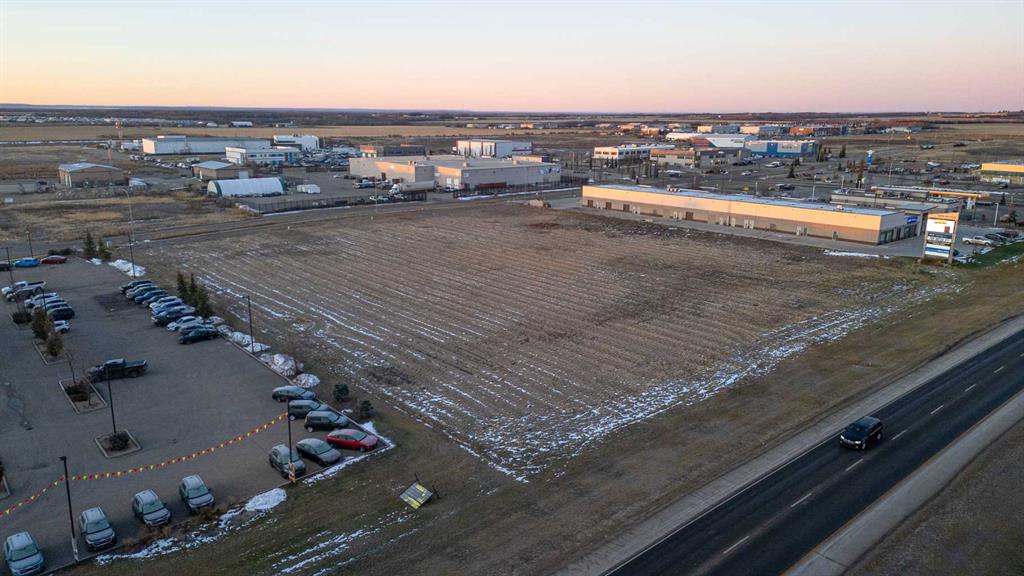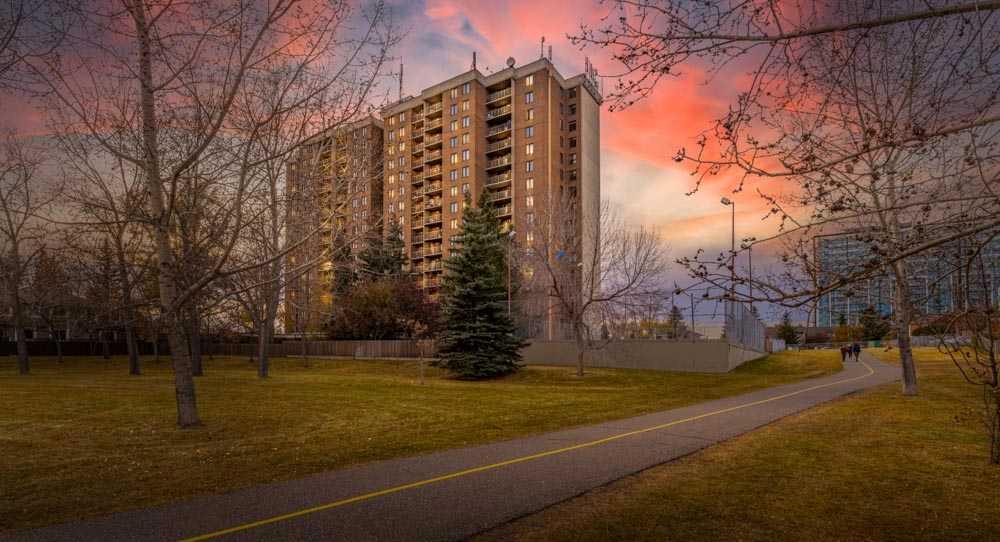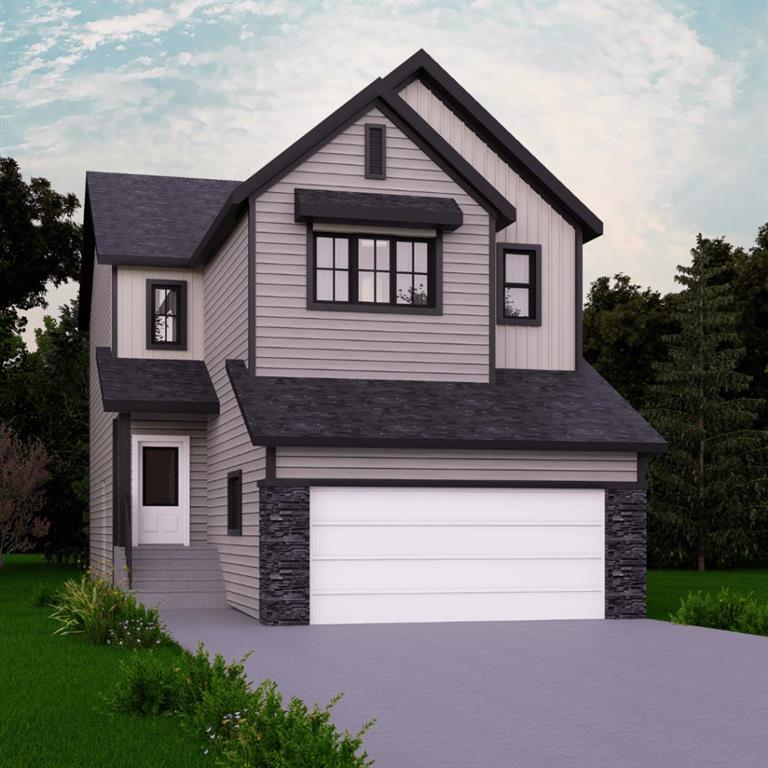5 Del Monica Bay NE, Calgary || $689,900
Welcome to 5 Del Monica Bay, a charming residence situated in the serene community of Monterey Park. This home is FULLY RENOVATED and features over 2,300 sq ft of meticulously designed living space that boasts an efficient and welcoming floorplan. The spacious living room, enhanced by a cozy fireplace and large windows, floods the area with natural light, creating a warm atmosphere for family gatherings. Steps away, the kitchen is equipped with modern stainless steel appliances, ample countertop space with quartz countertops. The large primary bedroom offers substantial room to relax, complete with convenient access to a luxurious ensuite bathroom. Nearby, the second & third bedrooms feature large windows that illuminate the space with natural light. The main floor also includes a handy laundry area, adding to the home’s functional layout. Venture downstairs to discover a fully finished and recently renovated basement that houses THREE additional spacious bedrooms, a SECOND KITCHEN, large living area & separate entrance. This space is perfect for use as a mortgage helper or provide extra room for a growing family. Recent updates such as a NEW ROOF, NEW FURNACE, NEW PLUMBING, ELECTRIC,PAINT,KITCHEN,FLOORING,BATHROOMS and hot water tank provide peace of mind for homeowners. One of the standout features of this property is its prime location across from a local school—perfect for families wanting to watch their children walk to school. Additionally, bus stations are conveniently located just a few steps from your doorstep, enhancing the accessibility of this lovely home. Monterey Park is more than just a place to live—it\'s a community where life’s conveniences blend seamlessly with a peaceful suburban lifestyle, making it an ideal place for families and professionals alike. This neighborhood is a perfect blend of tranquility and convenience, offering residents easy access to lush, green parkways and well-maintained walking paths ideal for leisurely strolls or active jogs. Public transit options are plentiful, ensuring smooth connectivity throughout the city. Additionally, local shopping centers are just a short drive away, making daily errands a breeze.
Listing Brokerage: Real Broker









