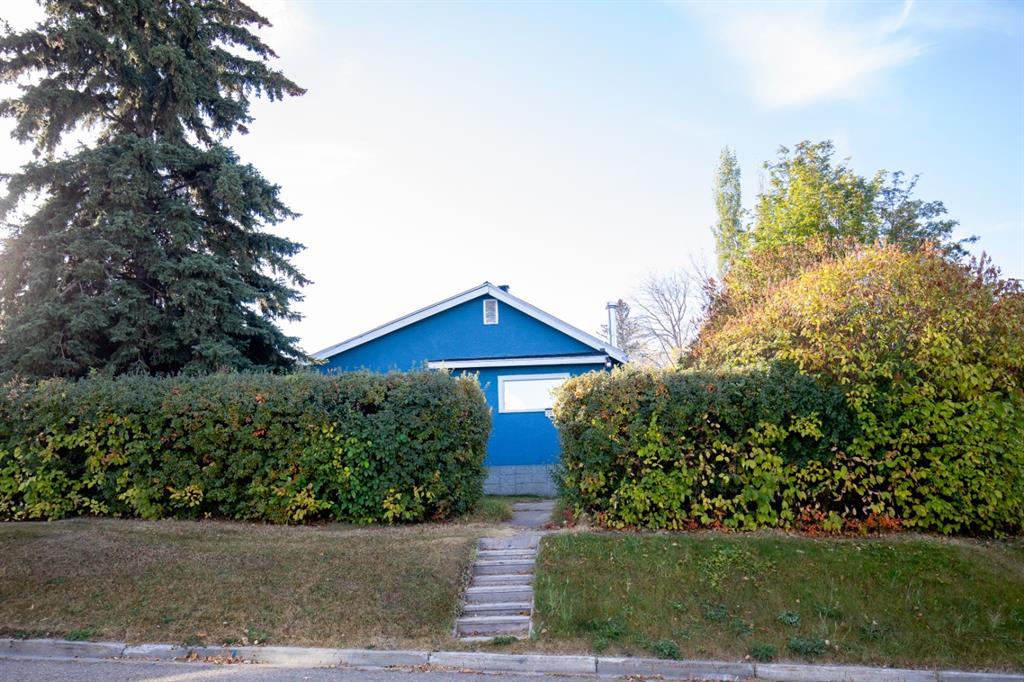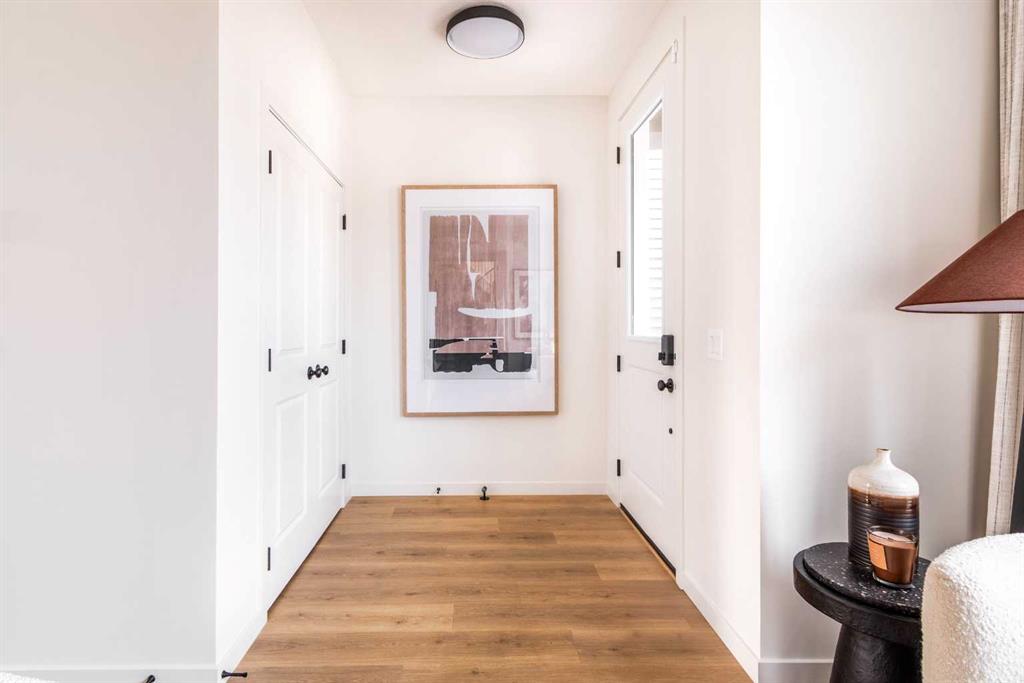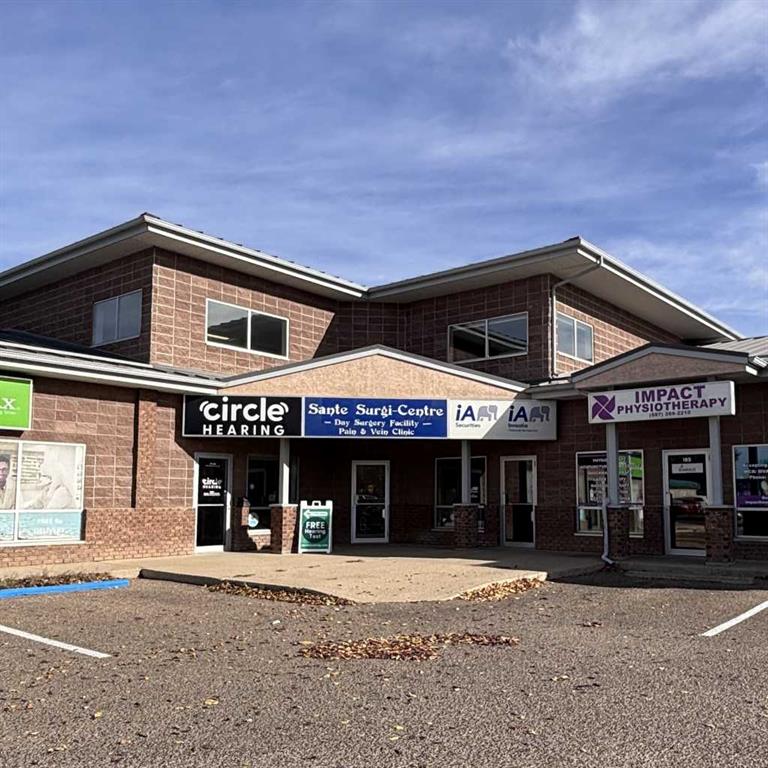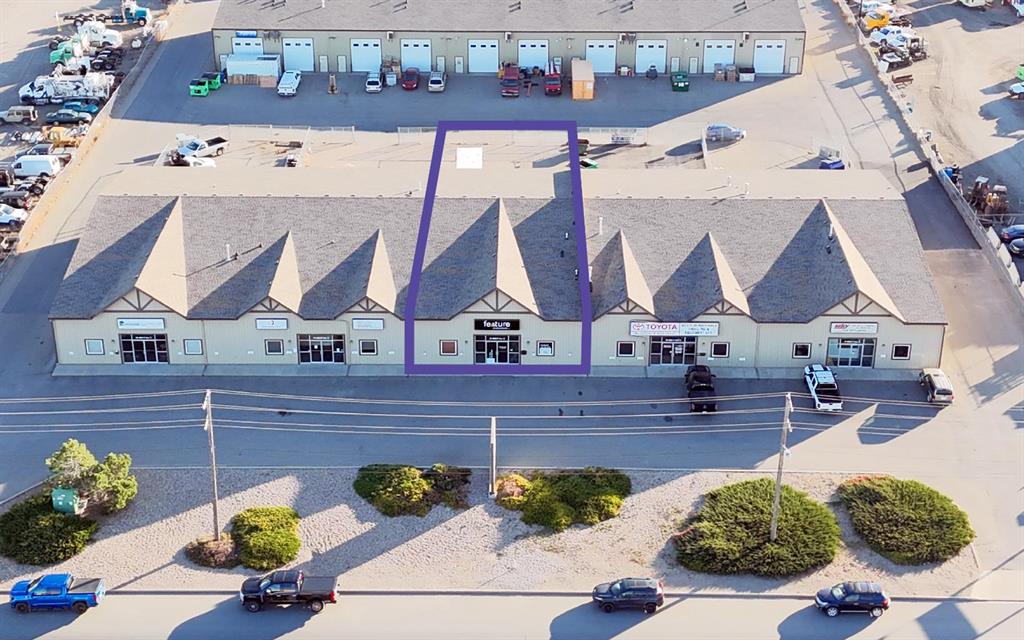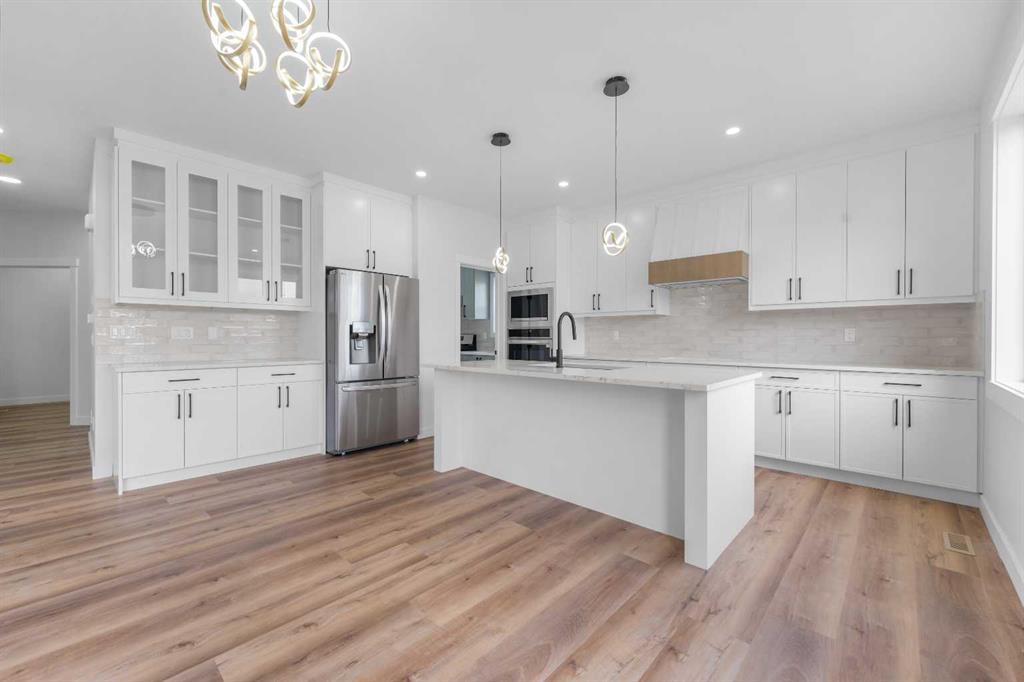1457 Rangeview Drive SE, Calgary || $539,900
Welcome to the Aurora—a stunning paired home that blends modern farmhouse style with thoughtful functionality, located in the heart of Rangeview—Calgary’s award-winning Community of the Year. This is a home designed for real life, offering a smart layout, timeless charm, and access to one of the most vibrant, forward-thinking neighbourhoods in the city. From the street, the modern farmhouse exterior stands out with its clean lines, bold contrast, and character-rich curb appeal. Inside, a bright, open-concept layout welcomes you in, filled with natural light and layered with design details that make every space feel intentional and inviting. At the center of the main floor is the well-appointed kitchen, flanked by the living and dining areas to create a seamless, functional flow. Whether you\'re entertaining guests or cooking up a quiet family dinner, this kitchen delivers with quality cabinetry, ample counter space, and a layout designed for connection. Just off the main living area, a smart pocket office offers a quiet, tucked-away workspace—ideal for working from home, managing schedules, or even creative pursuits. Toward the rear, a mudroom with built-in storage leads out to your private backyard, offering a great space to relax, garden, or entertain. You also have the flexibility to develop a future garage or outdoor setup to fit your lifestyle. One of the most versatile features of the Aurora is the side entrance, providing excellent potential for a future basement suite (A secondary suite would be subject to approval and permitting by the city/municipality) —ideal for extended family, rental income, or additional space to grow into. Upstairs, a bonus room offers the perfect second living area, creating separation and flexibility for family life. The primary bedroom is a cozy retreat with a private ensuite, while two more well-sized bedrooms, a full bath, and upper laundry rough-in complete the upper level. Throughout the home, triple-pane windows and energy-conscious design help improve comfort and efficiency. But why Rangeview? Rangeview isn\'t just a neighbourhood—it’s a movement. Recently named Calgary’s Community of the Year, Rangeview is a one-of-a-kind agri-urban community inspired by food, connection, and sustainable living. With community gardens, orchards, edible landscaping, and seasonal events, this is a place where growing, sharing, and connecting are part of everyday life. Walkable streetscapes, welcoming green spaces, and architecture with real character make Rangeview feel like home the moment you arrive. Whether you’re picking fresh herbs from the communal garden, attending a local workshop, or simply chatting with neighbours on your front porch, life in Rangeview is rooted in a slower, more intentional rhythm. The Aurora in Rangeview isn’t just a home—it’s a lifestyle.
Listing Brokerage: Real Broker









