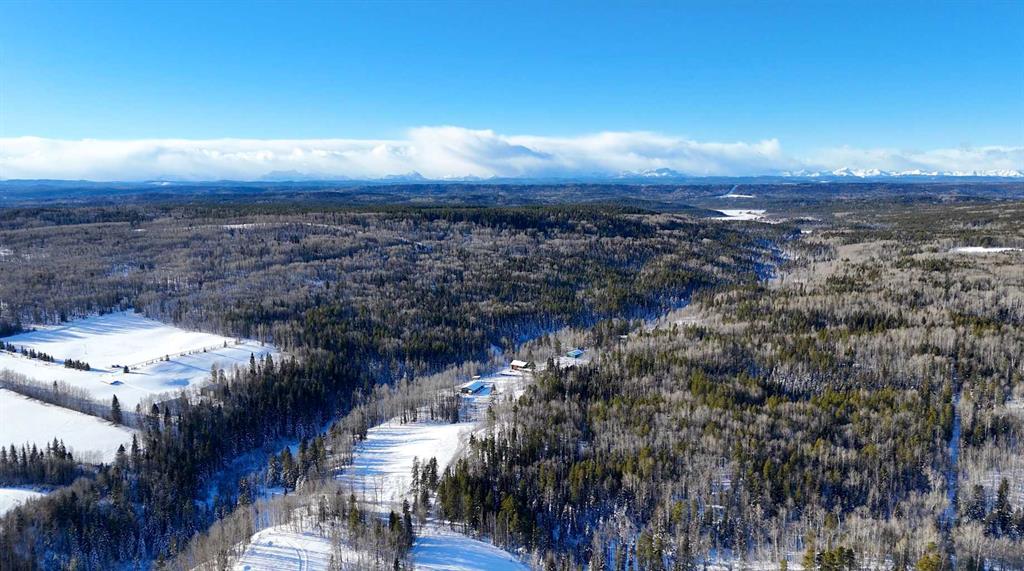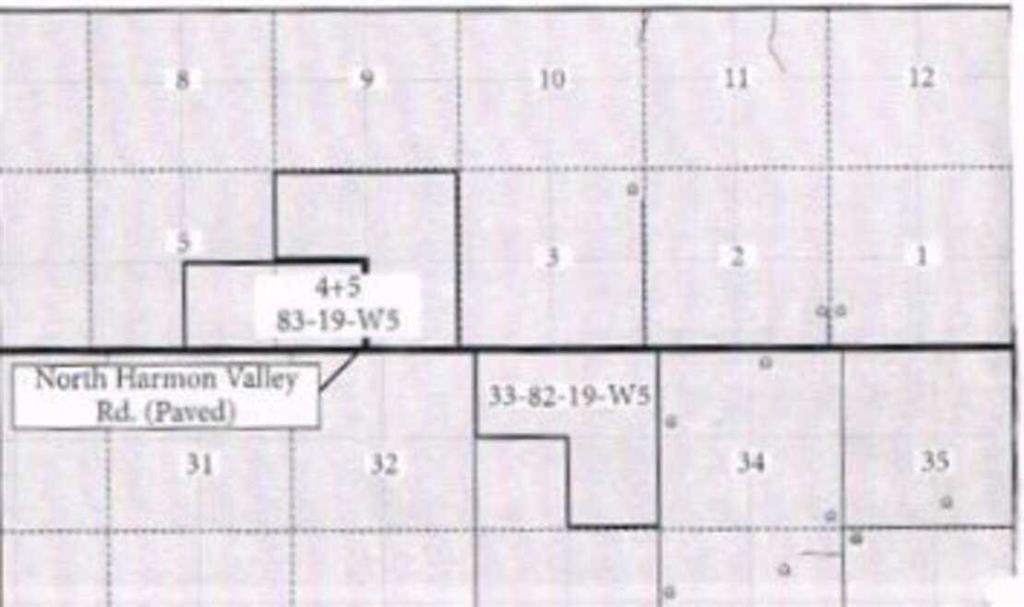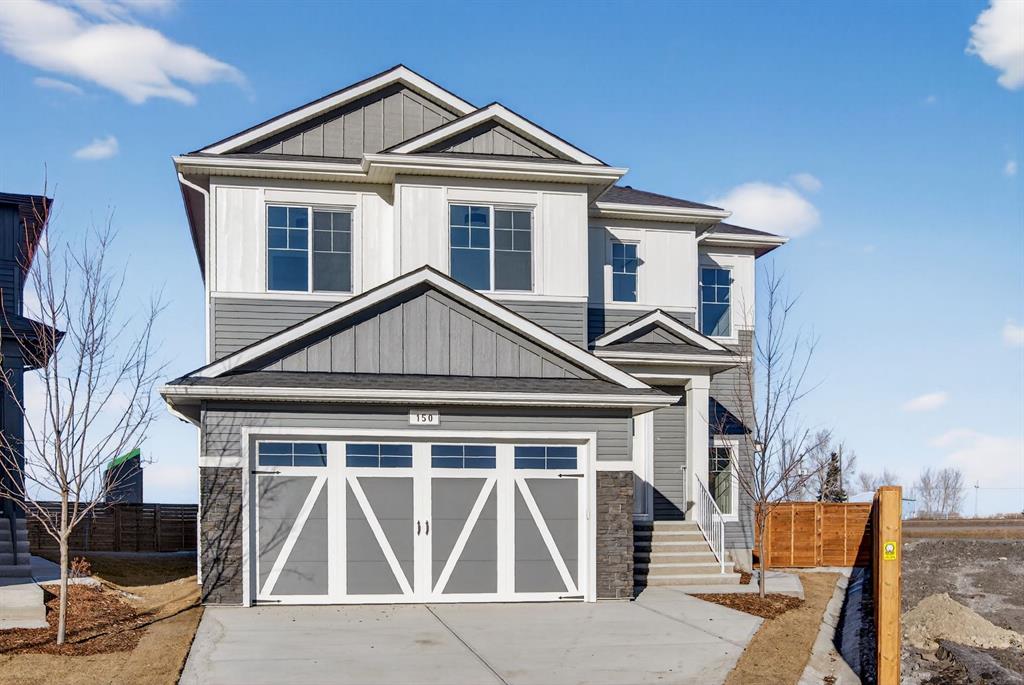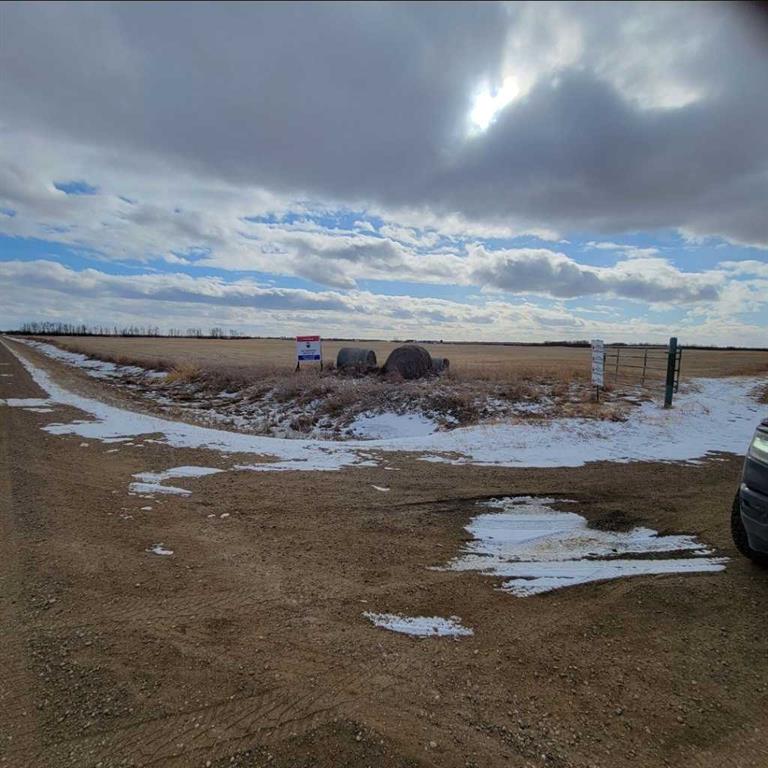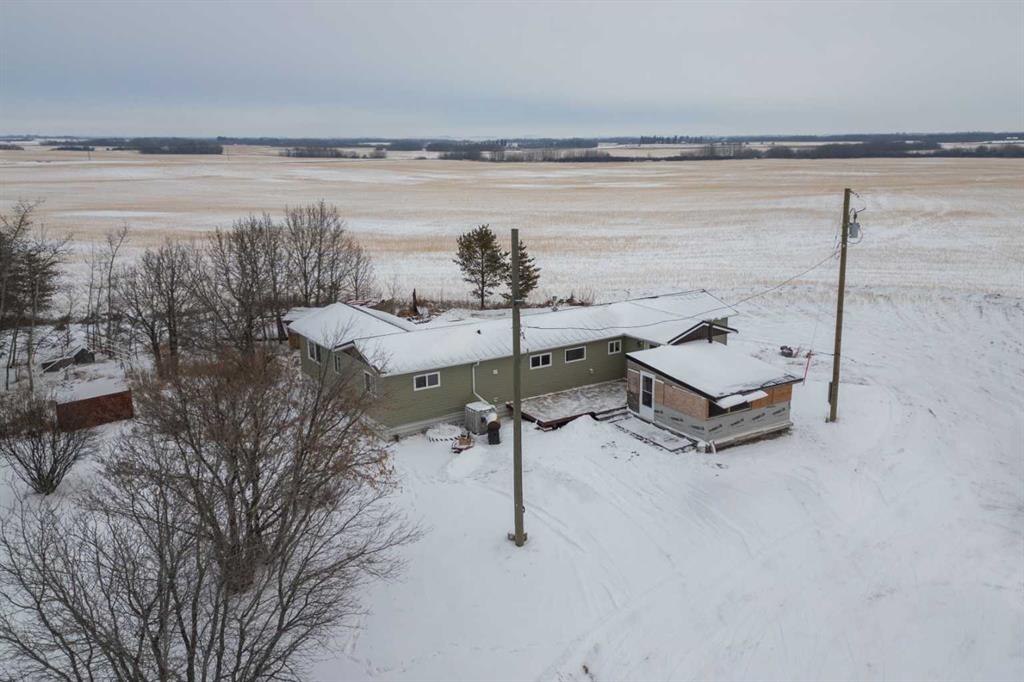5544 Township Road 302 , Rural Mountain View County || $2,949,000
Set on 157 private acres in Mountain View County, just minutes from Water Valley, this remarkable country estate offers a stunning cedar log home, quality outbuildings, productive hay land, and the year-round beauty of Big Prairie Creek meandering through the property. An attractive, winding driveway leads to a secluded homestead surrounded by willow, mature spruce, and poplar—an ideal country escape with outdoor opportunities in every direction.
The 5,900 sq ft cedar log home was built in 1981, with a full basement renovation completed in 2004. A comprehensive renovation of the upper two floors and the large office followed in 2009–2010, leaving the home warm, bright, and exceptionally inviting. Towering south-facing windows fill the main living area with natural light, while the stone wood-burning fireplace creates a cozy focal point. The spacious office/boardroom has heated hardwood floors and a gas fireplace. The main body of the house features in-floor heated tile and new carpeting. Both the house and the office have built-in custom cabinetry throughout. The home offers four bedrooms, including a master suite with ensuite and a private balcony overlooking the barn and farmyard. A large 30\' x 40\' home office (or potential recreation room) provides excellent versatility. Additional features include a generous mudroom, a 3-piece main bathroom, a powder room and ensuite upstairs, and a luxurious basement bathroom with a jet tub. The home is serviced by a private 90\' well with iron filter and softener, septic tank with field, natural gas, and 100-amp electrical service.
Decks and balconies overlook the farmyard and Big Prairie Creek, offering peaceful views in every season. The cement foundation and quality cedar log construction provide durability, while interior updates maintain modern convenience without compromising the home’s timeless character.
The outbuildings are exceptional. The 32\' x 48\' shop features 18\' ceilings, cement floor, wood frame construction with steel exterior, radiant heat, an 11\' x 17\' sliding door, built-in workbench, and storage shelving—ideal for equipment storage, mechanical work, or woodworking. The 36\' x 72\' barn includes a 23\' x 36\' finished man-cave/meat-processing area with built-in cabinets, gas fireplace plus radiant heat, sink, and a 9\' x 7\' walk-in cooler for hunters. The main 48\' x 36\' barn space is insulated, heated with forced air, and equipped with water for stock. The barn operates from its own 80\' well and offers two hydrants, three automatic waterers, and a corral system. There is also a well and waterer located in the hay fields for pastured animals.
Additional structures include a 24\' x 40\' insulated four-car garage with radiant heat and two 17\' x 8\' overhead doors, a 36\' x 70\' canvas quonset with gravel floor ideal for farm equipment or trucks, and a smaller 19\' x 40\' insulated wooden barn with propane radiant heat and a wooden floor. There is also a two-sided steel hay shed measuring 50’ x 40’ x 20’ in height.
Approxim
Listing Brokerage: LandQuest Realty Corporation









