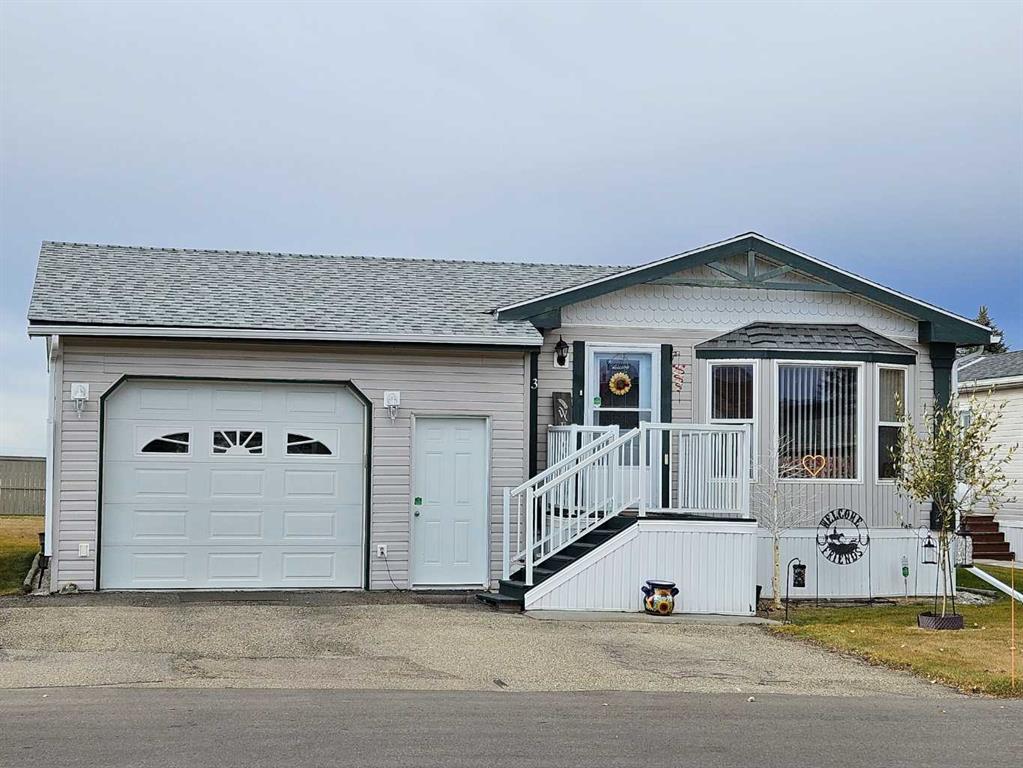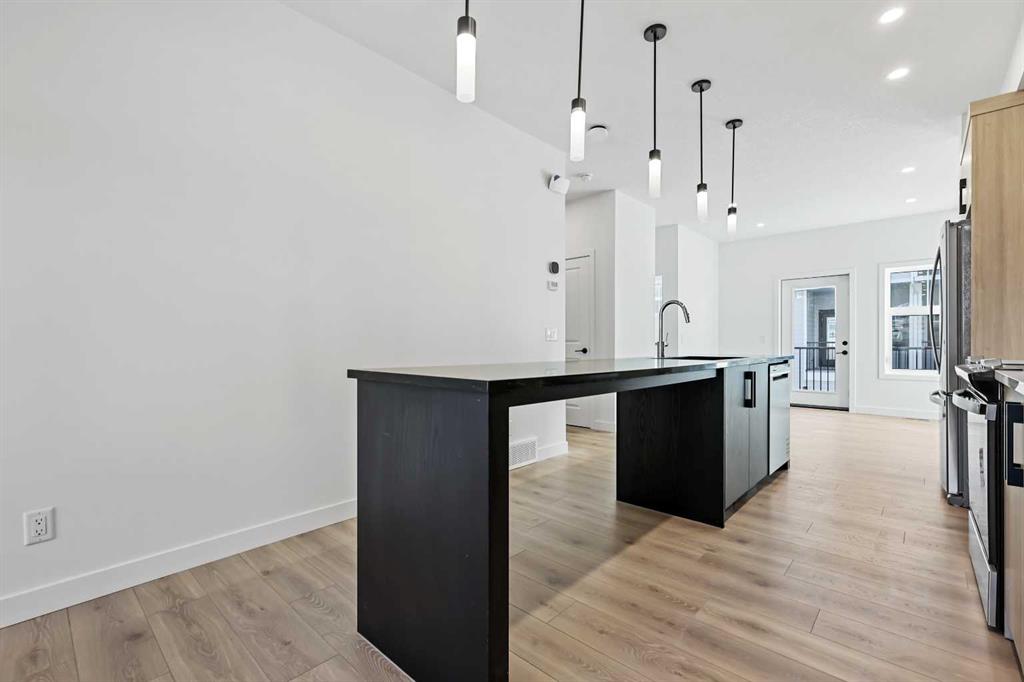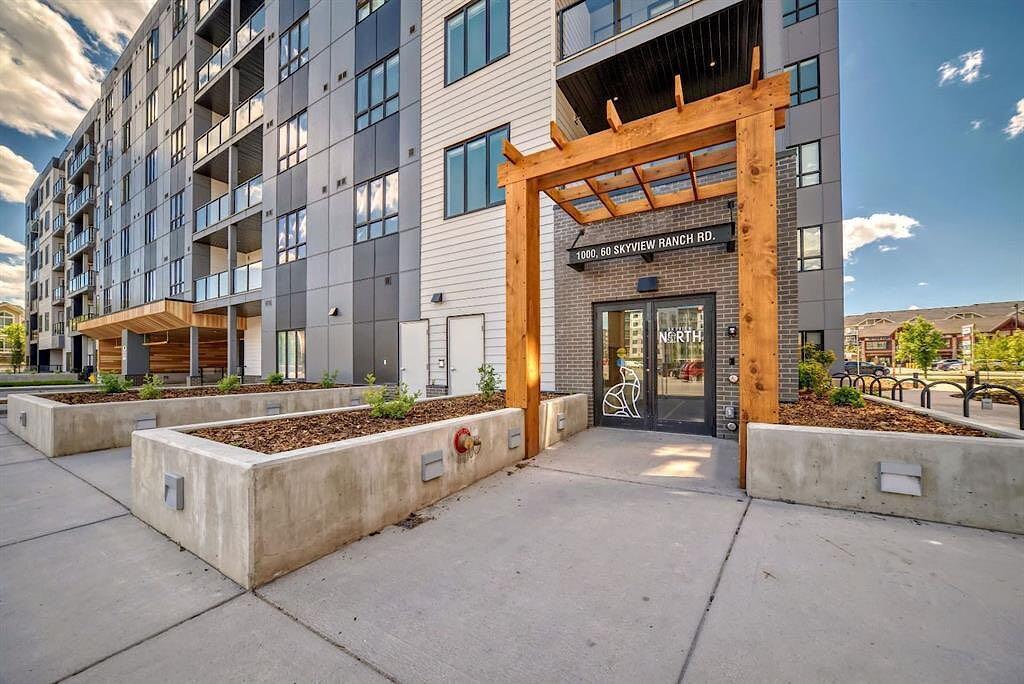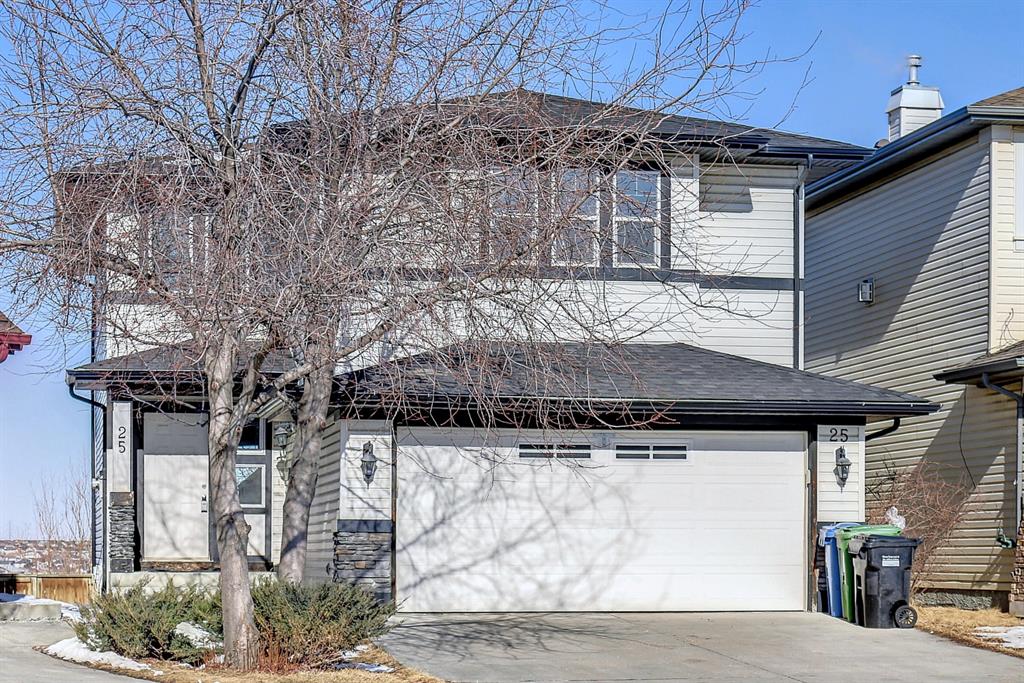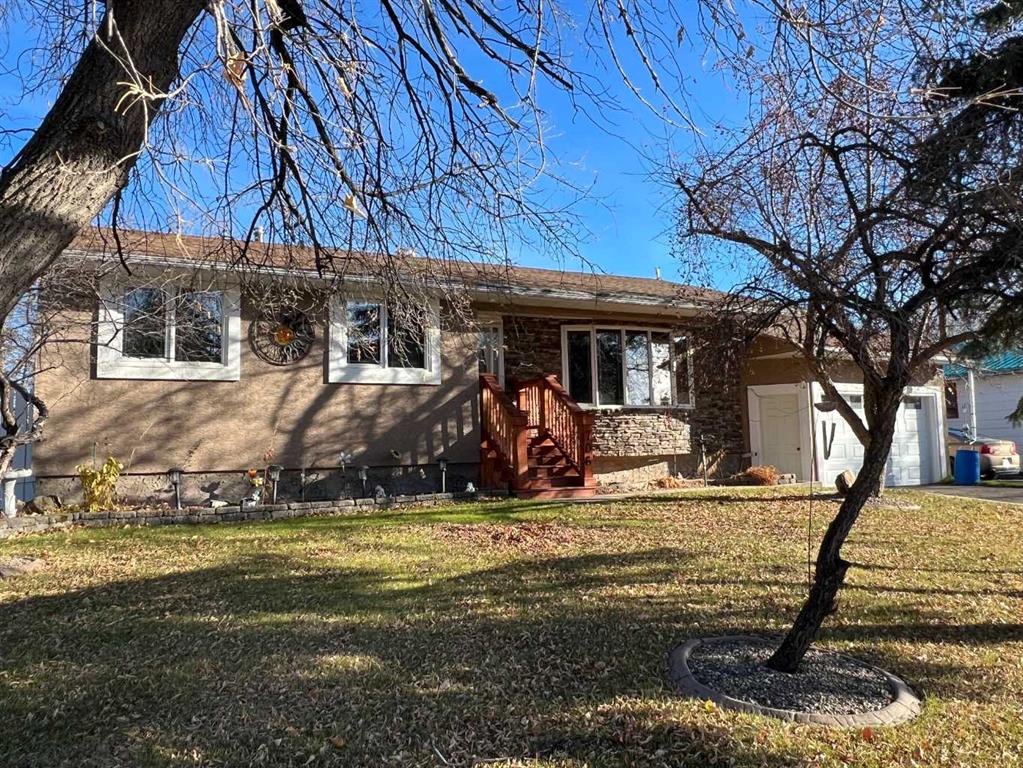157 Mahogany Gardens SE, Calgary || $559,900
Highest Value. Lowest Price. Nothing Else Compares! Elevate your Lifestyle at Park Place of Mahogany Lake by Jayman BUILT. The newest addition to Jayman BUILT\'s Resort Living Collection is the luxurious, maintenance-free townhomes of Park Place, anchored on Mahogany\'s Central Green. A 13-acre green space sporting pickleball courts, tennis courts, community gardens and an Amphitheatre. Discover the CHARDONNAY! An elevated townhome featuring the OAK & ORE ELEVATED COLOUR PALETTE. You will love this palette—the ELEVATED package includes two-tone kitchen cabinets. Clean, classic tile style for the kitchen backsplash. Timeless cabinetry\'s hardware and interior door hardware throughout. Beautiful luxury vinyl tile on the upper-floor bathrooms and laundry, along with stunning matte-black pendant light fixtures over the kitchen and eating bar. The home welcomes you into almost 1700 sq ft of fine AIR CONDITIONED living, showcasing 3 bedrooms, 2.5 baths and a DOUBLE TANDEM HEATED GARAGE. The thoughtfully designed open floor plan offers a beautiful kitchen with a sleek Whirlpool appliance package, undermount sinks throughout, a contemporary lighting package, Moen kitchen fixtures, Vichey bathroom fixtures, kitchen backsplash tile to ceiling, and an upgraded tile package throughout. Enjoy the expansive main living area, which includes a designated dining area and an inviting living room, complemented by a well-selected window layout that makes the home bright and airy, along with a stunning linear view from front to back. Discover a convenient main-floor laundry room on this level. North and South-Facing exposures, with a deck and patio for your leisure. The Primary Bedroom on the upper level includes a generous walk-in closet and a 5-piece ensuite featuring dual vanities, a stand-alone shower and a large soaker tub. Discover two more sizeable bedrooms on this level, along with a full bath. Park Place homeowners will enjoy window blinds included, fully landscaped and fenced yards, lake access, 22km of community pathways and are conveniently located close to the shops and services of Mahogany and Westman Village. Jayman\'s standard inclusions for this stunning home are 6 solar panels, BuiltGreen Canada Standard, with an EnerGuide rating, UVC ultraviolet light air purification system, high efficiency furnace with Merv 13 filters, active heat recovery ventilator, tankless hot water heater, triple pane windows, smart home technology solutions and an electric vehicle charging outlet. WELCOME TO PARK PLACE!
Listing Brokerage: Jayman Realty Inc.









