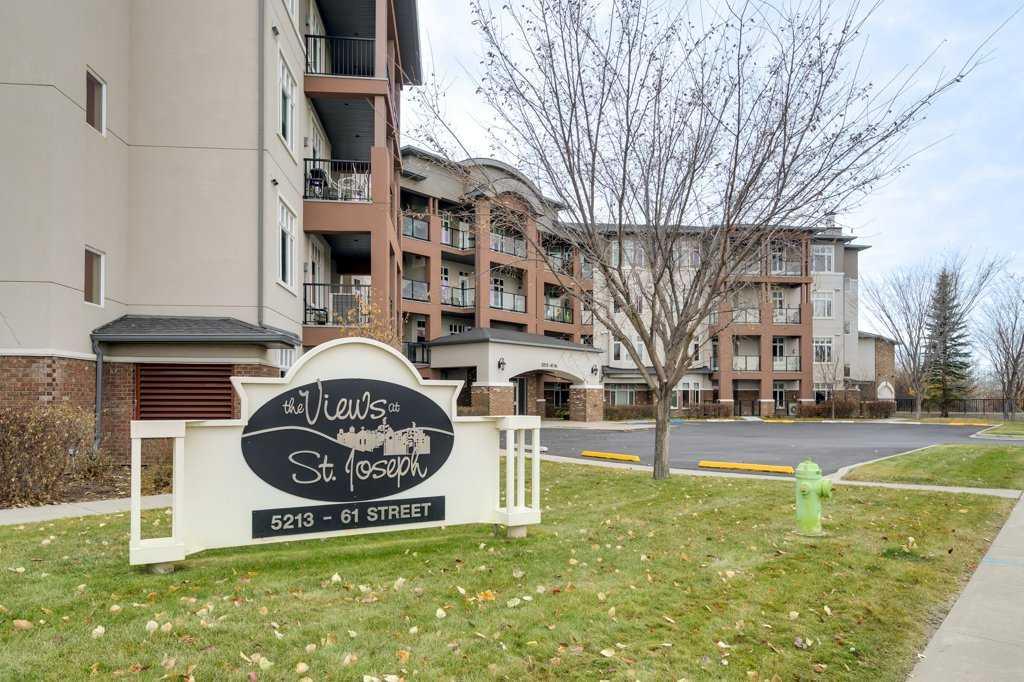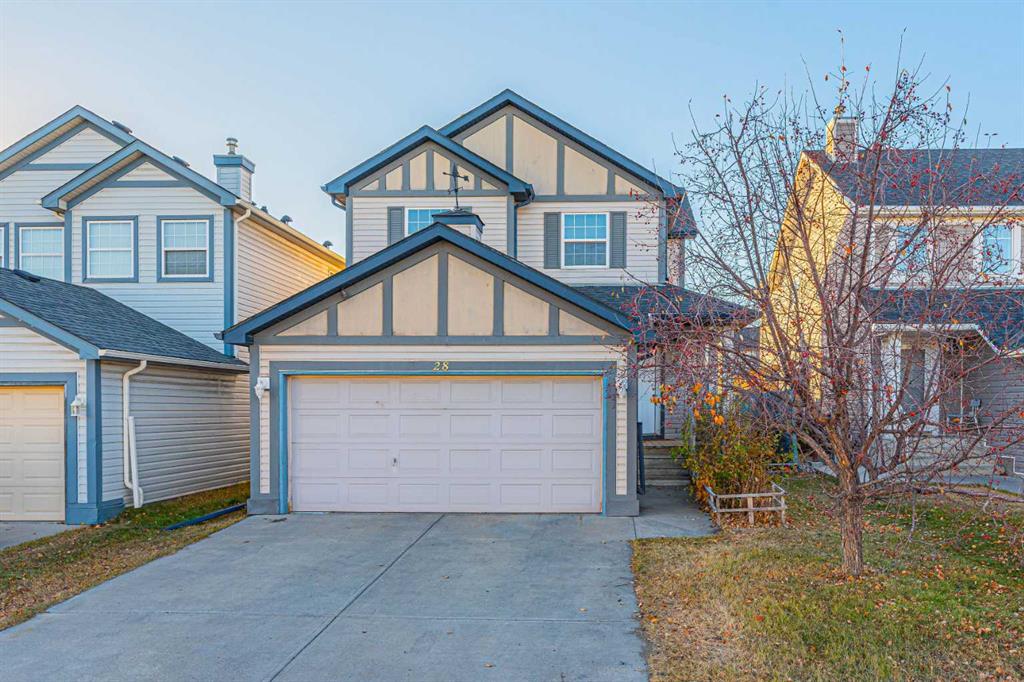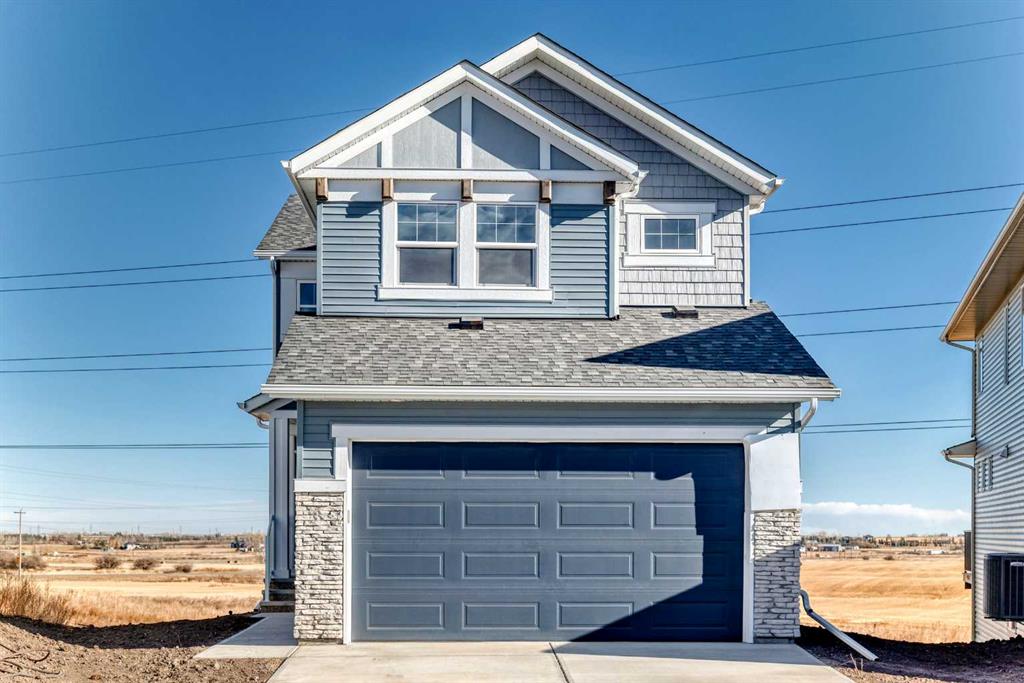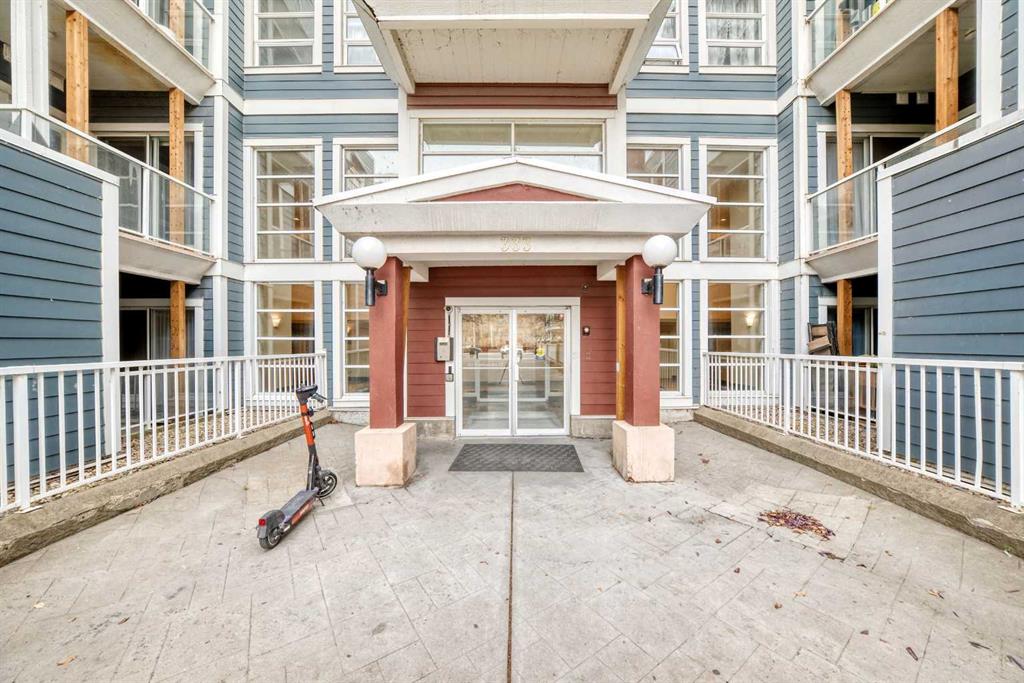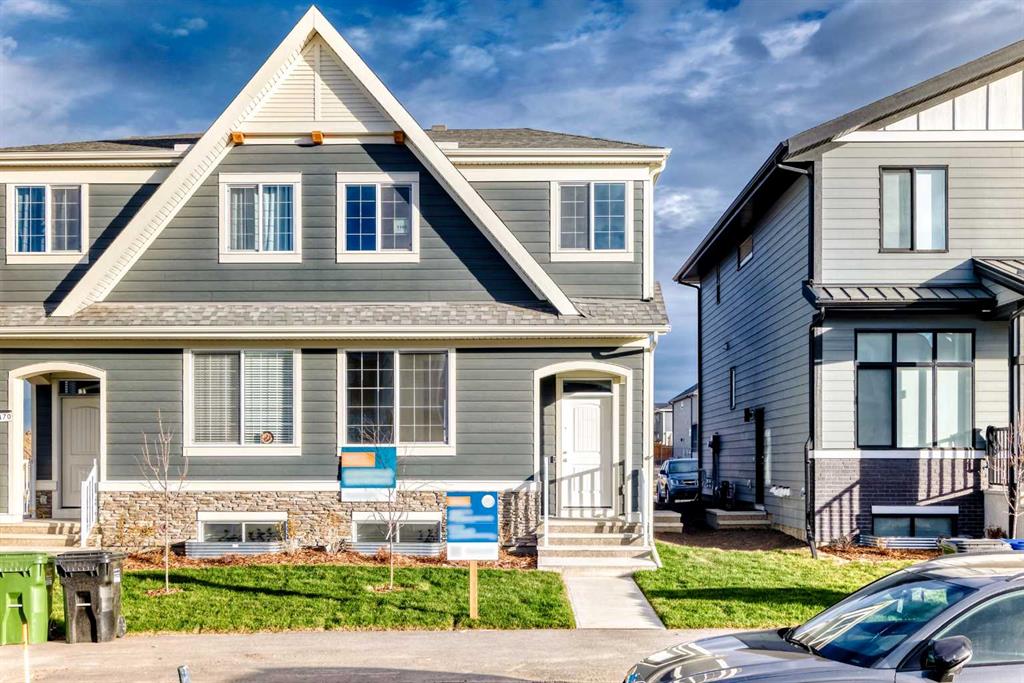110 Hotchkiss Manor SE, Calgary || $759,900
Welcome to the Kalara—where modern design, flexible living, and everyday functionality come together in one beautifully planned home—now on one of Hotchkiss’s largest pie-shaped lots with a sunny, private backyard and a true walkout lower level. A bright, open-concept main floor connects the kitchen, dining, and lifestyle areas, all oriented to capture natural light and backyard views. The kitchen is a standout with modern grey cabinetry to the bulkhead, black hardware, white quartz counters, a stacked subway tile backsplash, stainless steel appliances, and thoughtful touches like pot lighting and clever storage under the island’s bar seating. At the front, a main-floor bedroom can act a versatile flex room or is the perfect spot for guests or multi-generational living—complete with a cheater door to a full 3-piece bathroom. Upstairs, a central bonus room creates an ideal media zone or reading nook, while the upper-level laundry connects directly to the primary ensuite for seamless daily routines. The serene primary retreat is complemented by two additional bedrooms for family or guests. Set on a traditional (not zero-lot-line) lot, you’ll appreciate extra side-yard space and easier exterior access. Downstairs, the 9\' foundation and true walkout design unlock outstanding potential for future development—think expansive recreation space, additional bedrooms, or a bright lower-level suite configuration (subject to city/municipal approvals and permitting). With its balanced layout, quality finishes, rare lot size, and room to grow, this Kalara nails comfort, function, and long-term value. And of course, the Hotchkiss lifestyle Tucked in Calgary’s southeast with quick connections to Stoney Trail and Deerfoot, Hotchkiss offers a quiet, up-and-coming community feel with new parks, pathways, playgrounds, and wide-open prairie views. Everyday essentials, shopping, dining, and major services are a short drive away in nearby Seton and along 130th Avenue, with schools, recreation, and the South Health Campus comfortably within reach. If you’re after more space, modern design, and an easy commuter location—Hotchkiss delivers.
Listing Brokerage: Real Broker









