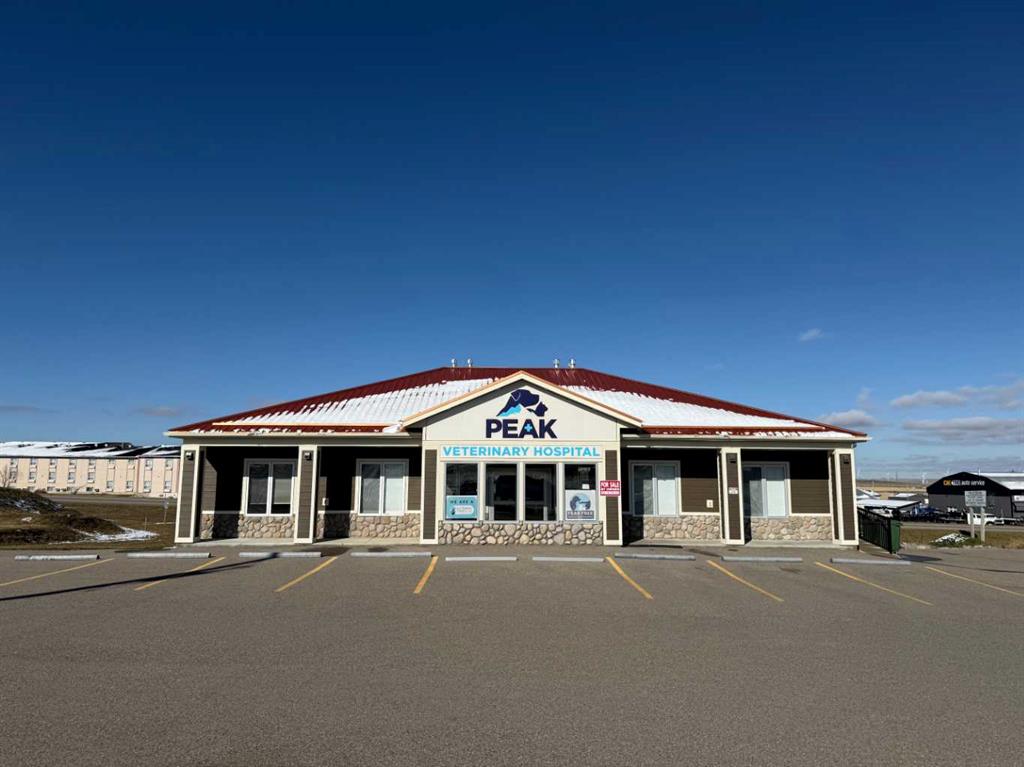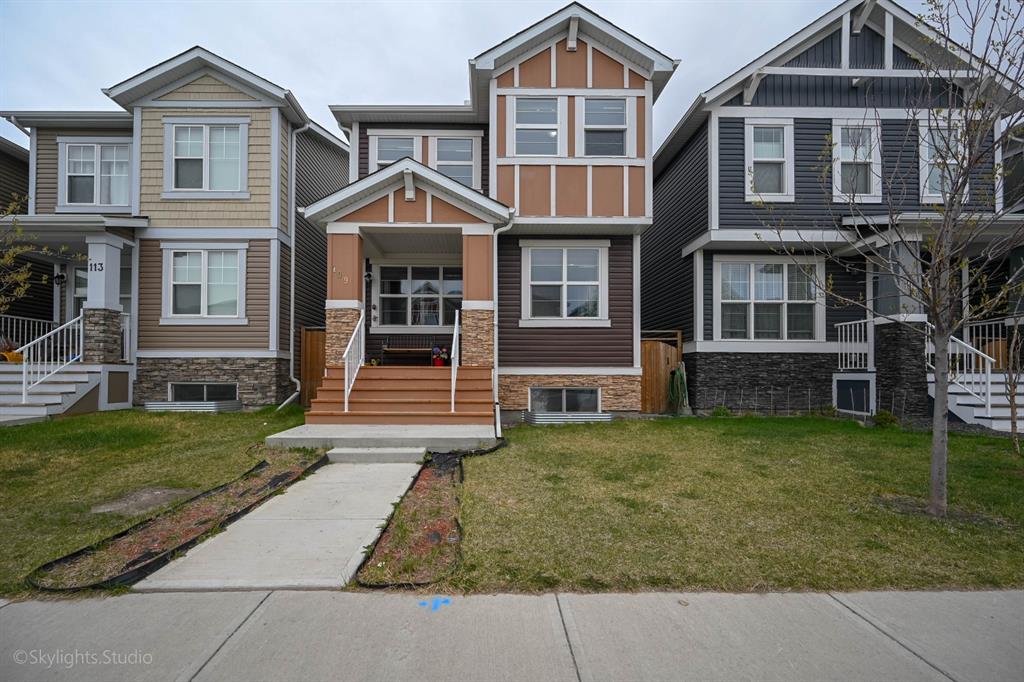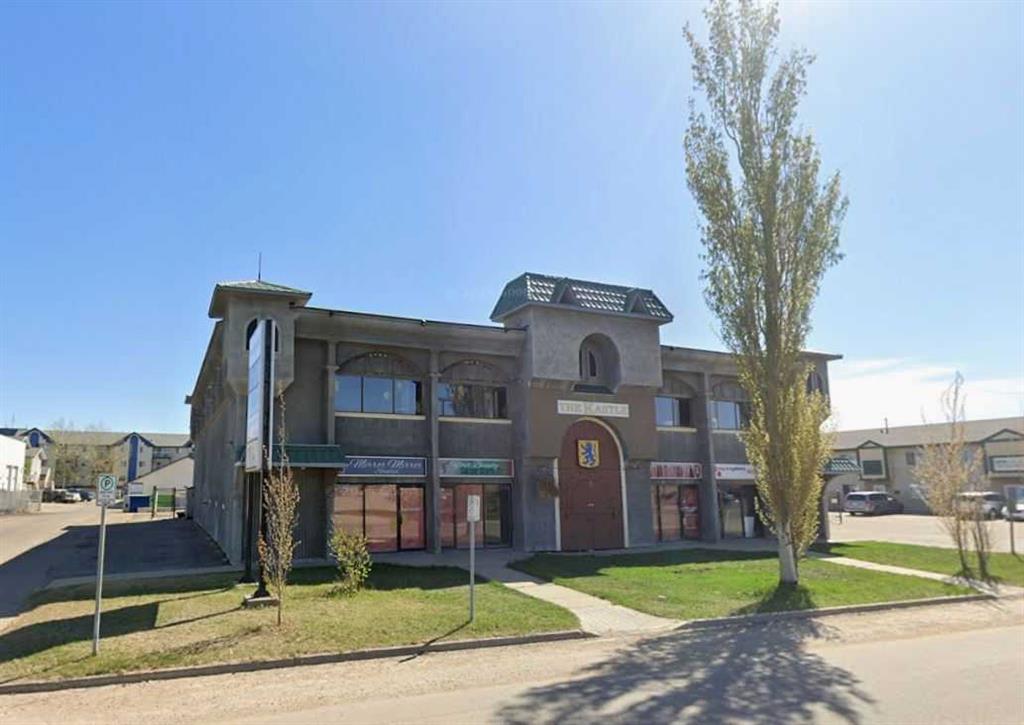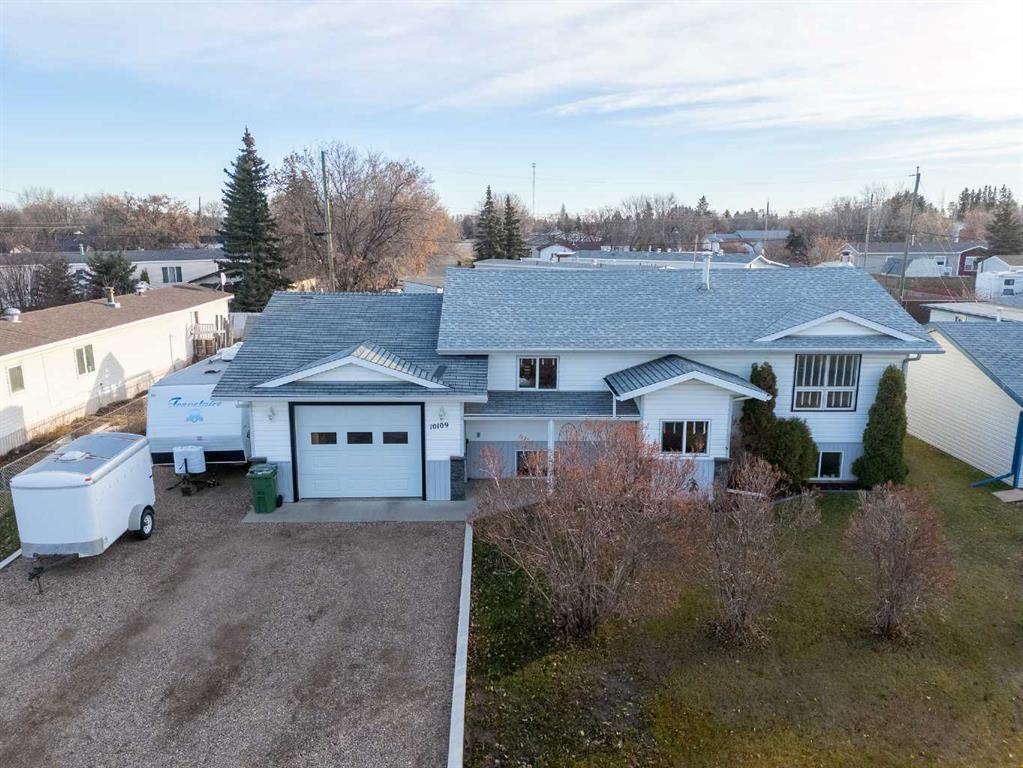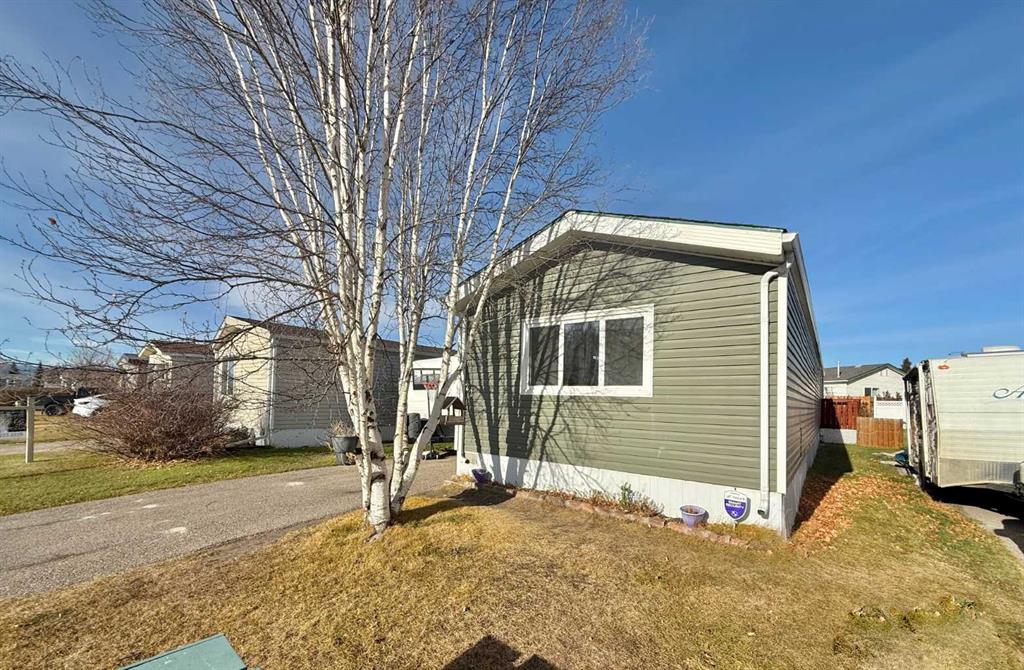1340 Veteran\'s Street , Pincher Creek || $749,000
Situated at 1340 Veteran\'s Street, Pincher Creek, this exceptional high-exposure commercial property offers outstanding visibility across from the Pincher Creek Health Centre with excellent access from Waterton Avenue (AB-6) and close proximity to Crowsnest Highway (AB-3). Built in 2014 and renovated in 2021, this 2,875 sq. ft. main floor plus 2,700 sq. ft. largely finished lower level building provides over 22 paved parking stalls, including 11 directly in front, making it ideal for medical, professional office, retail, or restaurant use. Constructed with an ICF foundation, Hardie siding, metal roofing, and attractive rockwork, it offers durability and a maintenance-free, professional appearance. Inside, you’ll find a modern, flexible layout with large windows, multiple access points, two high-efficiency furnaces, air conditioning, enhanced ventilation, extensive plumbing and electrical installations for medical applications, bathrooms on both levels, abundance of data cabling, surveillance, and alarm systems. Located in a thriving commercial area near Walmart with strong daily traffic and excellent neighboring businesses, this property combines visibility, accessibility, and quality construction. With a 2023 commercial appraisal of $1.27 million and a replacement cost exceeding $2.5 million, this newer, versatile building delivers exceptional value and move-in readiness for your next venture in one of Pincher Creek’s most desirable commercial locations. Don\'t miss out on this one.
Listing Brokerage: AVISON YOUNG









