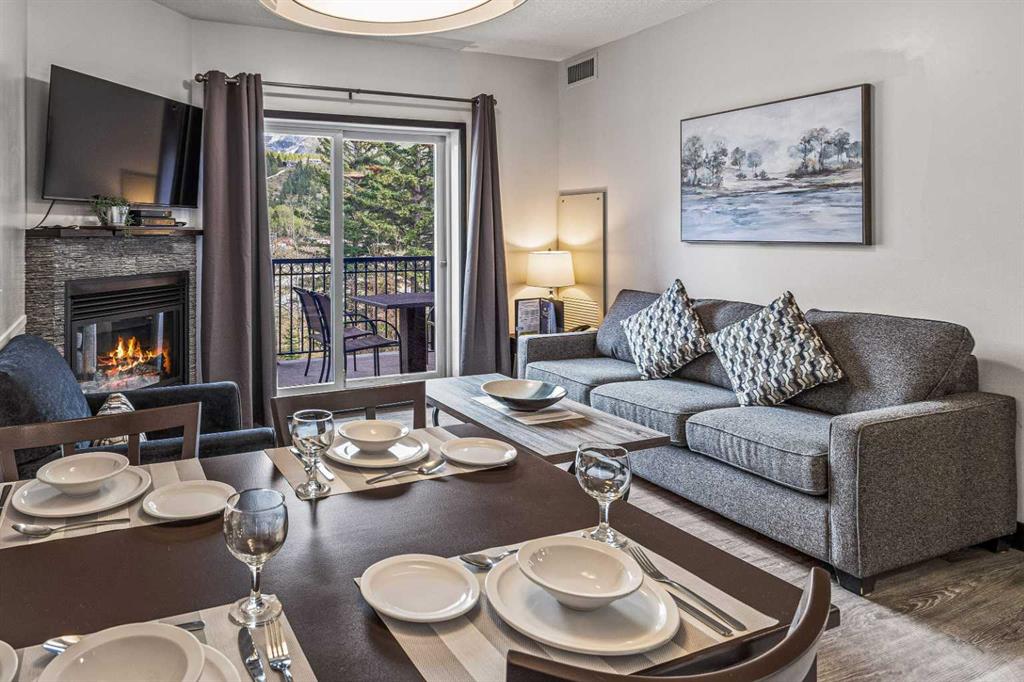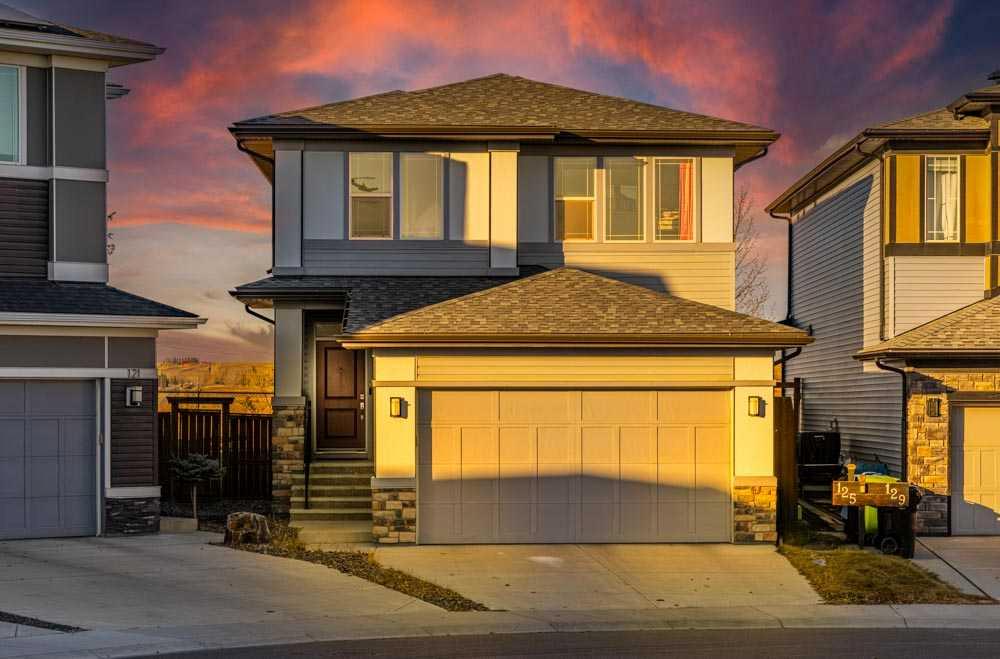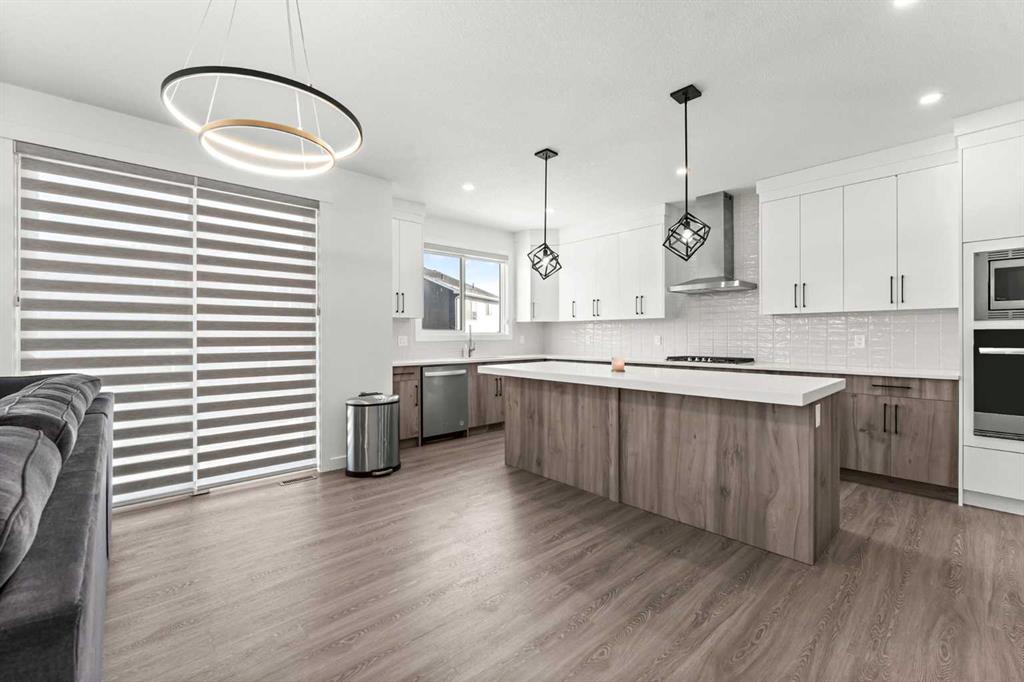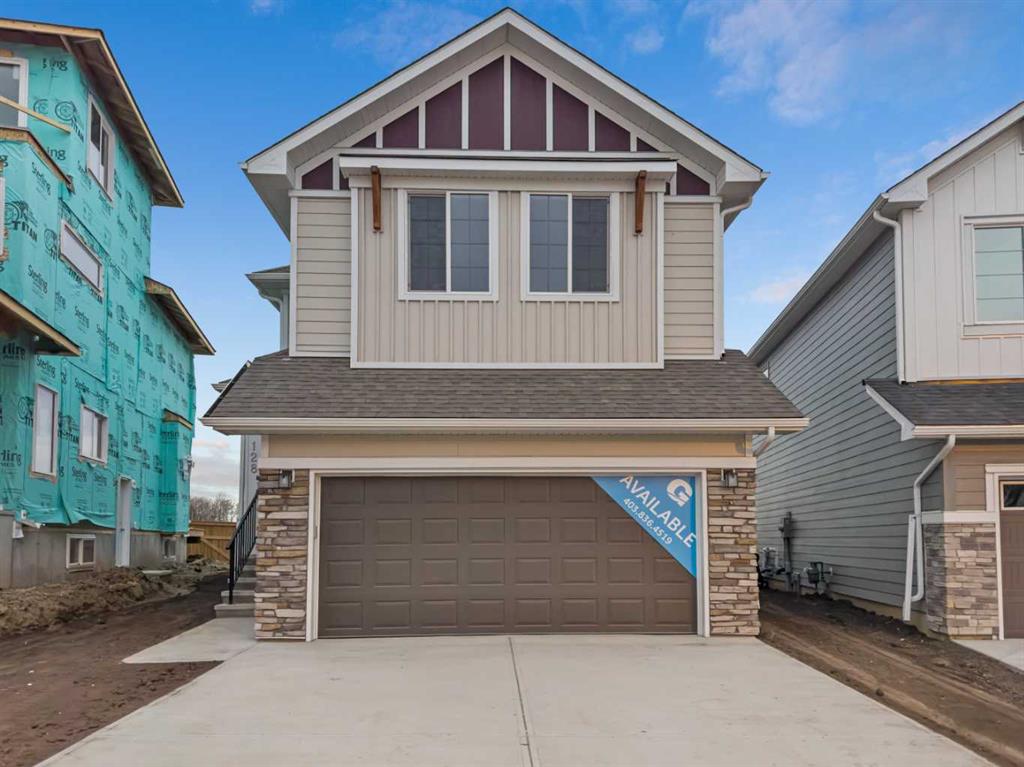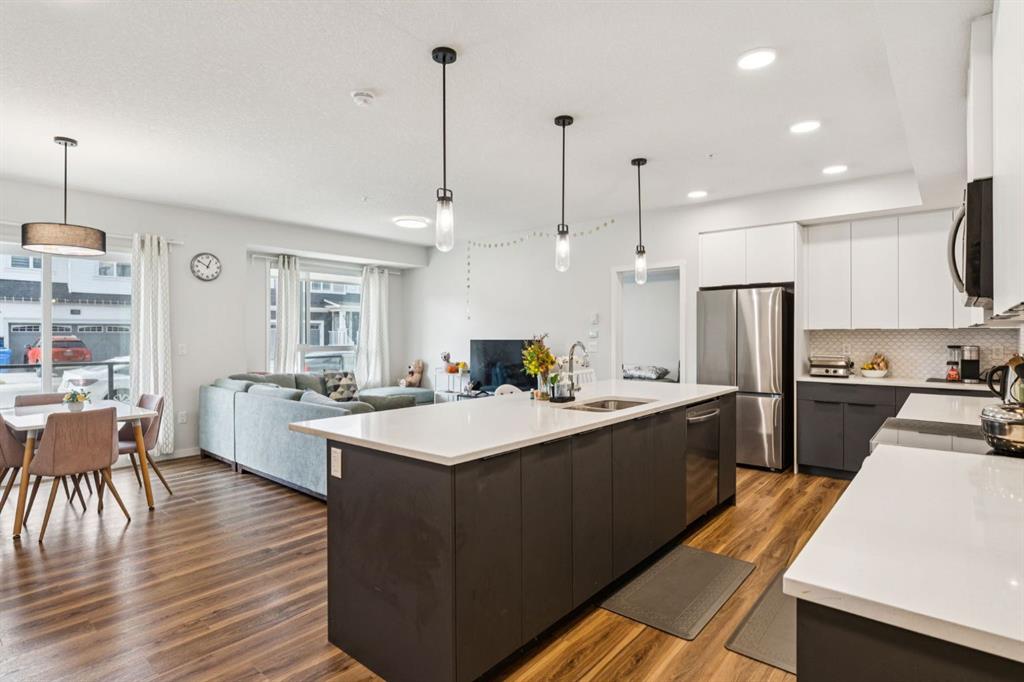125 Sage Bluff Close NW, Calgary || $830,000
Welcome to 125 Sage Bluff Close NW – where comfort, space, and modern design come together.
This stunning home sits on a large pie-shaped lot, backing onto a quiet green space for extra privacy and a peaceful view. You’ll love the calm street, open sky, and how close you are to Stoney Trail, schools, shopping, and parks—everything your family needs, all within minutes.
Step inside and feel right at home. The open-concept main floor is filled with natural light and designed for easy living. The kitchen features quartz countertops, a built-in oven, modern cabinetry, and a large island that’s perfect for family meals or entertaining guests. The living room flows into the dining area, creating a bright, connected space that’s both stylish and comfortable.
Need to work or study from home? The main floor office offers a quiet spot to focus without feeling cut off from the rest of the house.
Upstairs, the smart layout gives everyone their own space. The bonus room sits between the primary suite and the two additional bedrooms, providing a perfect balance of privacy and connection. It’s a great place for family movie nights, a play area, or simply a cozy spot to relax together.
The primary suite feels like your own private retreat, complete with spectacular green space views and a luxury ensuite where you can unwind at the end of the day. The other two bedrooms are bright and roomy—ideal for family, guests, or a creative workspace.
Outside, the pie-shaped backyard offers endless possibilities. With so much space, you can build a garden, set up a play area, or create your dream outdoor hangout. Backing onto green space means no rear neighbours and plenty of room to breathe.
Located in Sage Hill, one of Calgary’s most welcoming and scenic communities, you’ll enjoy walking trails, parks, and friendly neighbours—all while being minutes from city convenience.
If you’re looking for a home that blends modern living with peaceful surroundings, 125 Sage Bluff Close NW is ready to welcome you home.
Listing Brokerage: Real Broker









