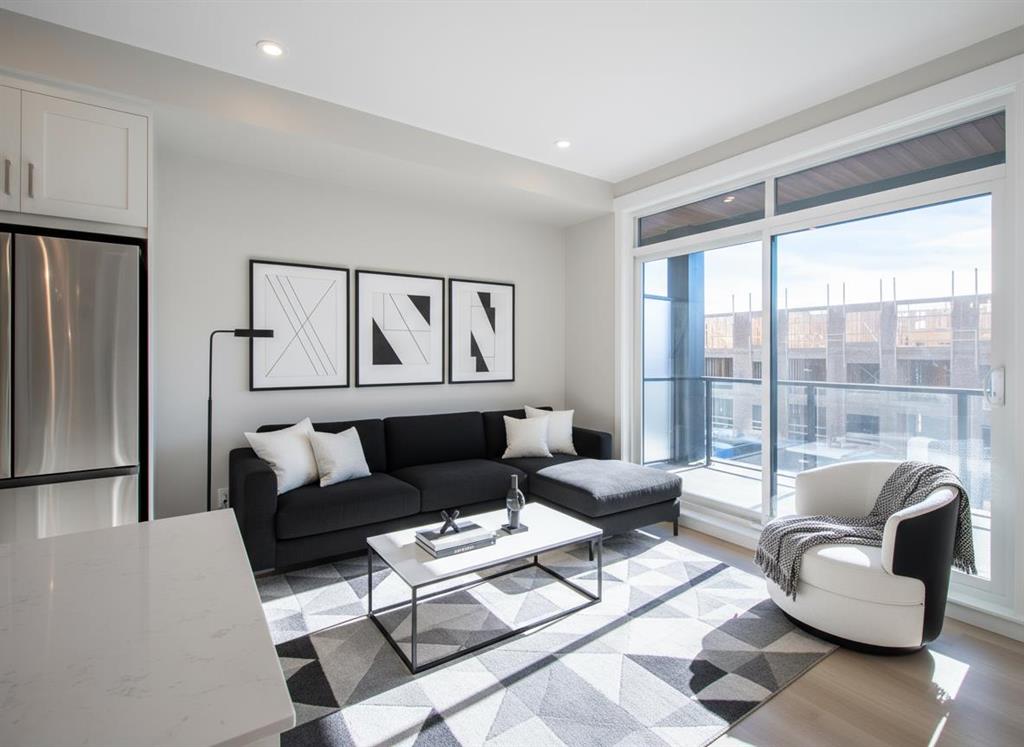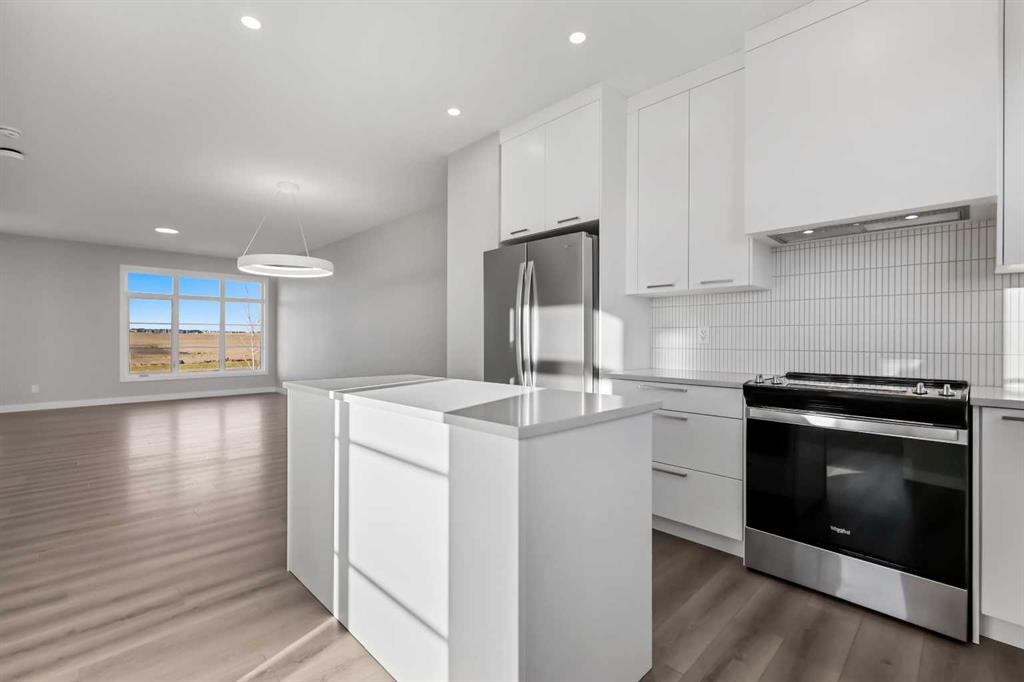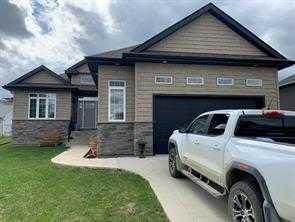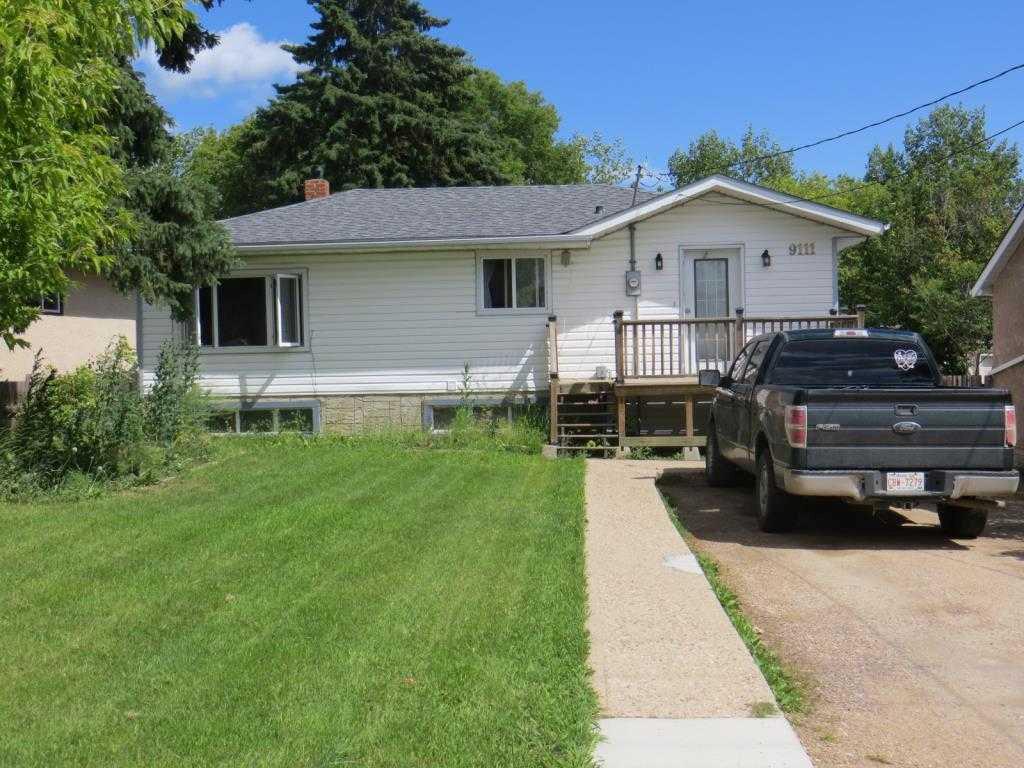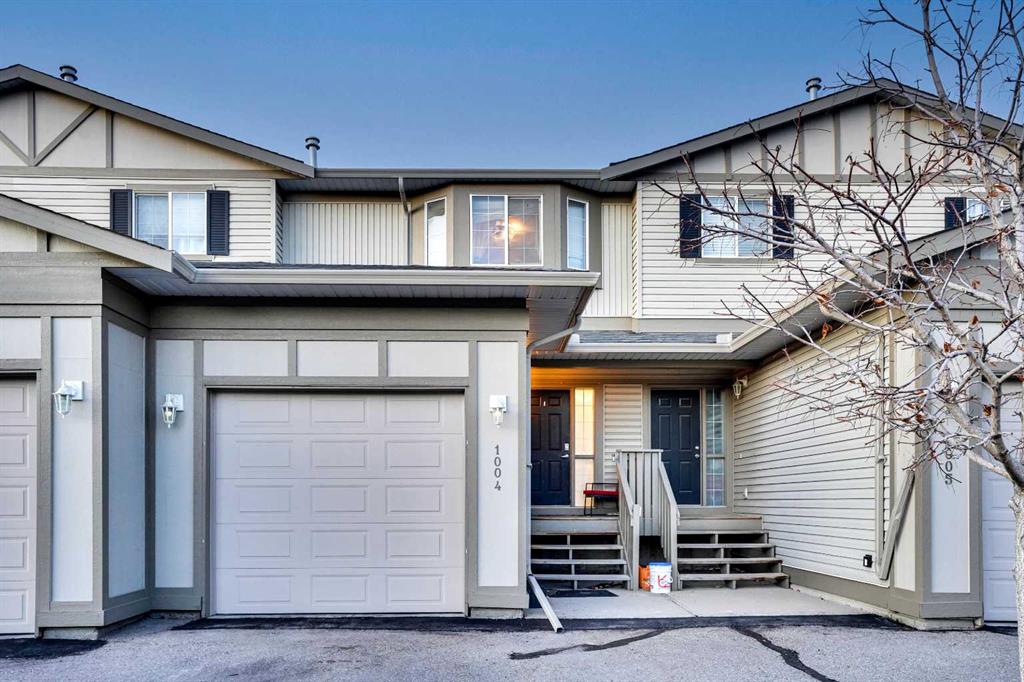7202, 1802 Mahogany Boulevard SE, Calgary || $380,000
Discover modern lakeside living in this brand-new 2 bedroom, 2 bathroom condo located in the award-winning community of Mahogany. With a thoughtful layout and $20,000 in premium upgrades, this home offers a blend of comfort, style, and functionality.
Featuring 699.4 sq. ft. of RMS living space (753 sq. ft. builder size), the unit showcases Luxury Vinyl Plank flooring throughout, tile flooring in both bathrooms, and an extended kitchen island—perfect for additional seating and prep space. The open-concept kitchen includes sleek finishes and ample cabinetry, flowing seamlessly into the living and dining area. The primary bedroom includes a private ensuite, while the second bedroom is ideal for guests, a home office, or a roommate setup.
Enjoy year-round comfort with added bonus of air conditioning. This unit includes heated underground parking and a separate storage locker, providing convenient and secure storage solutions.
Residents of this development benefit from exclusive access to the Mahogany Homeowners Association amenities:
Calgary’s largest lake
21 acres of park space and walking trails
Two private beach areas with BBQ and firepit sites
Beach volleyball courts, fishing docks, playgrounds, and self-propelled watercraft rentals
Located just steps away from a shopping plaza, restaurants, and schools with quick access to major roadways, this condo perfectly blends lifestyle and convenience.
A rare opportunity to own a brand-new unit in one of Calgary’s most desirable lake communities. Move in and enjoy four-season recreational living at its finest.
Listing Brokerage: RE/MAX Real Estate (Mountain View)









