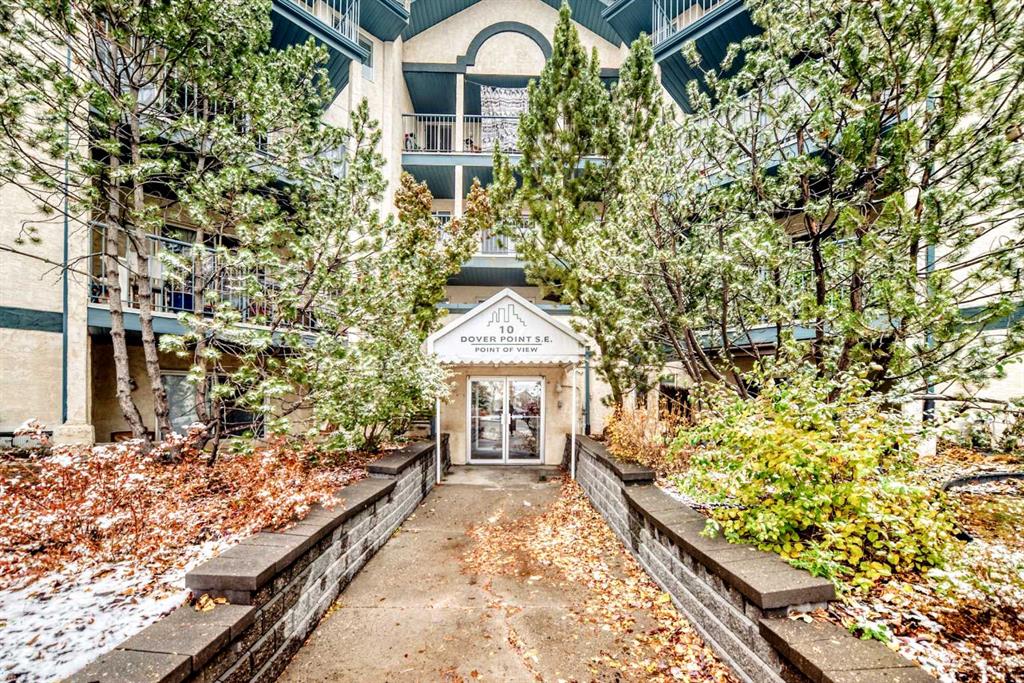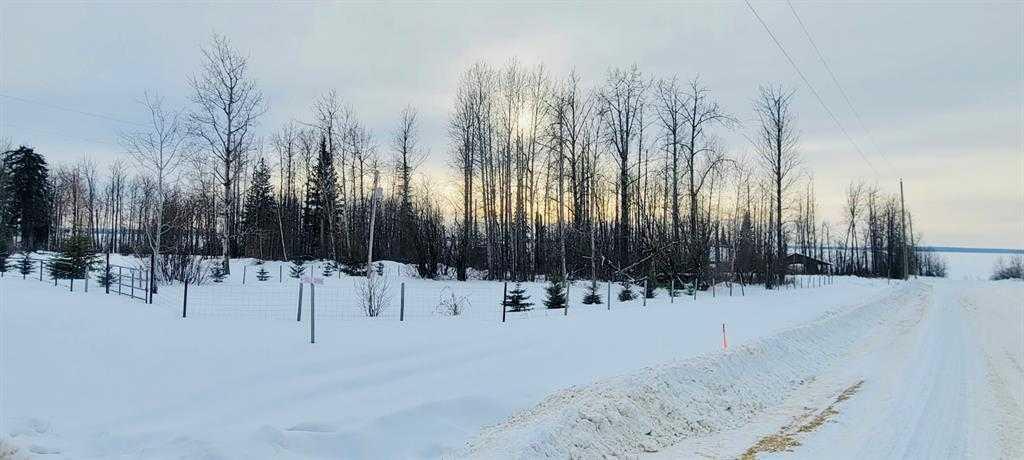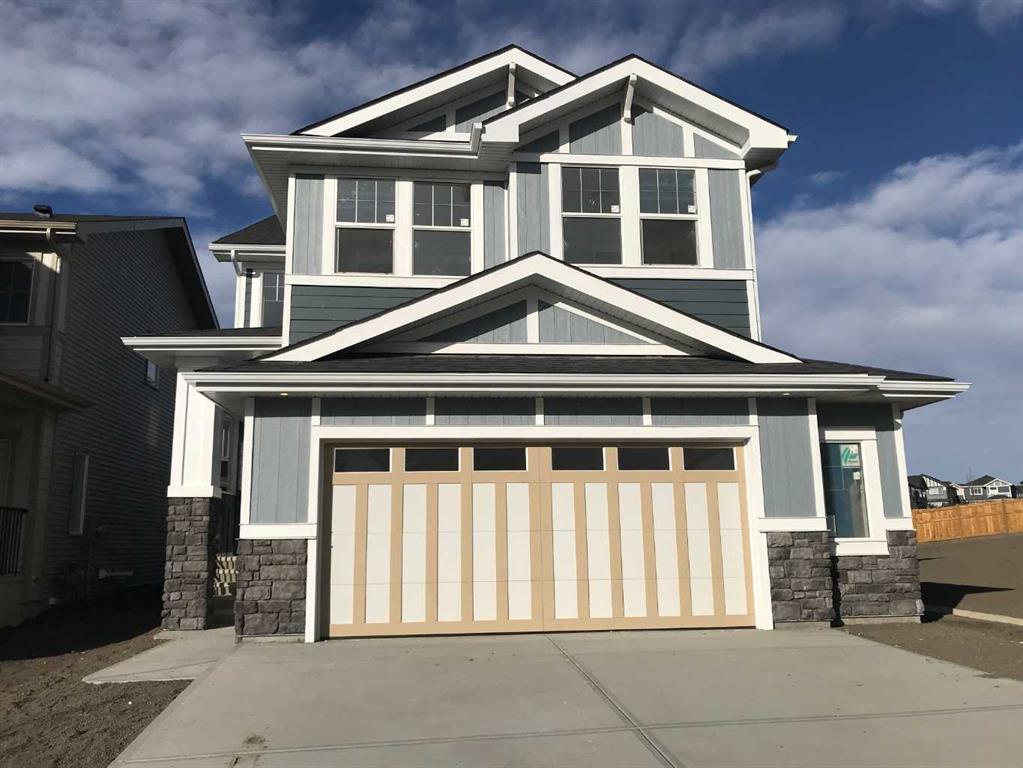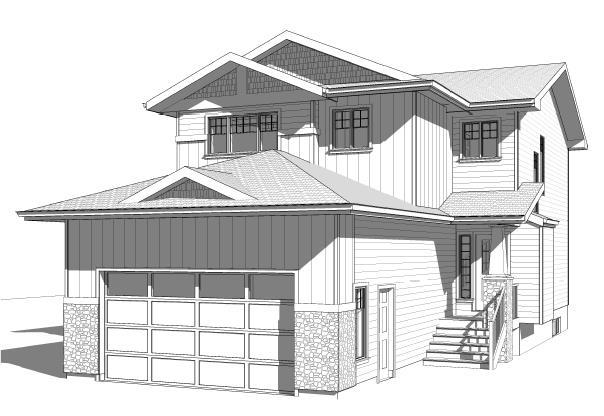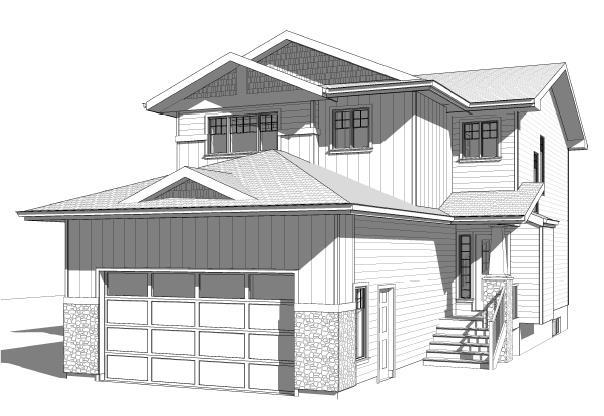63 Sunrise Heath , Cochrane || $739,900
Exceptional Value in Sunset Ridge ... Presenting the Monte Carlo 7 by Douglas Homes Master Builder ... a beautifully designed two-storey offering 4 bedrooms, 2.5 bathrooms, and 2,191 sq.ft. of refined living space. Perfectly located on Sunrise Heath, this home blends thoughtful design with everyday functionality for the modern family.
Step inside to discover a bright, open main floor with 9’ ceilings, engineered hardwood, and a cozy electric fireplace anchoring the great room. The contemporary kitchen features quartz countertops, a walk-through pantry, and premium finishes — seamlessly connected to the dining nook for relaxed family gatherings. A versatile main floor flex room offers the ideal space for a home office or quiet retreat.
Upstairs, a spacious bonus room expands your living space, while the primary suite offers a large walk-in closet and elegant ensuite. Three additional bedrooms and an upper-floor laundry complete the level. Additional features include tile flooring in baths and laundry, a side entry to the basement, and an oversized double attached garage.
If you have a young family, you’ll appreciate the convenience, RancheView K–8 School is just a few blocks away, and St. Timothy High School sits at the south end of Sunset Ridge, only minutes by car. The planned community centre and future third school will soon be within walking distance. For weekend escapes, the Rocky Mountains are just 40–45 minutes away, while commuting to Calgary, Costco, or even the airport is a smooth drive, roughly 30 to 45 minutes.
Designed with style and substance, this is a home where comfort, community, and connection all come together.
Listing Brokerage: MaxWell Canyon Creek









