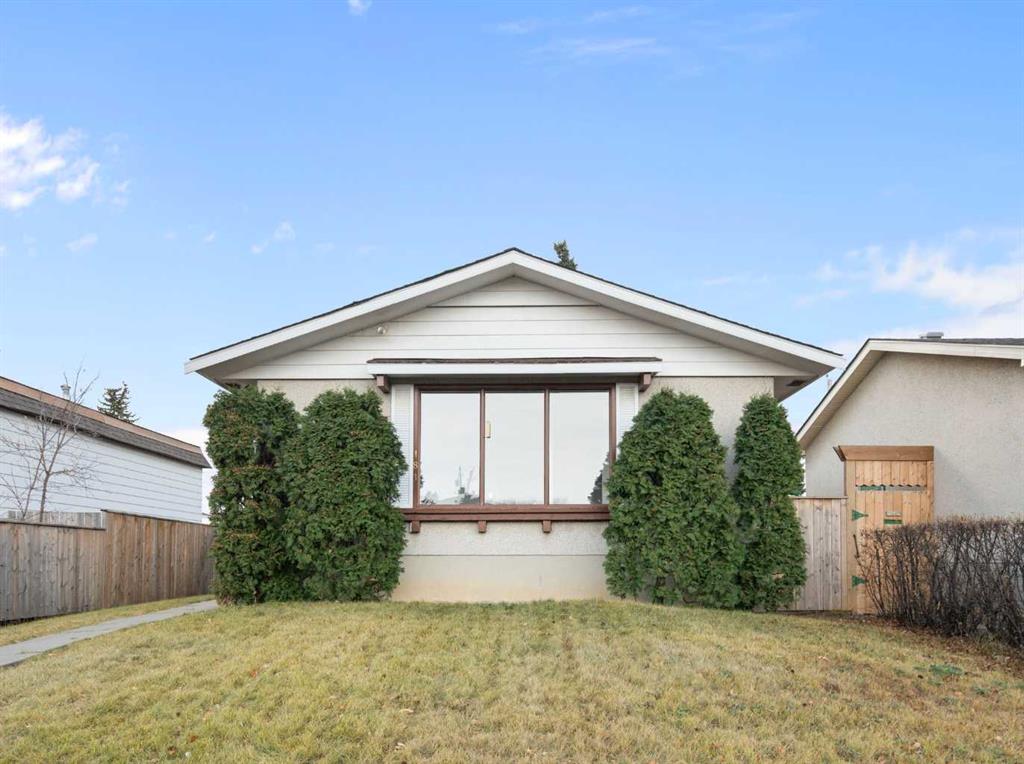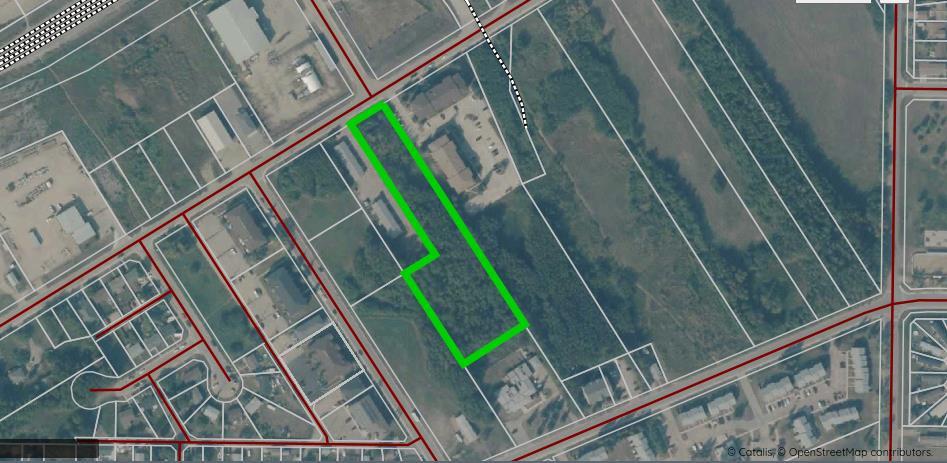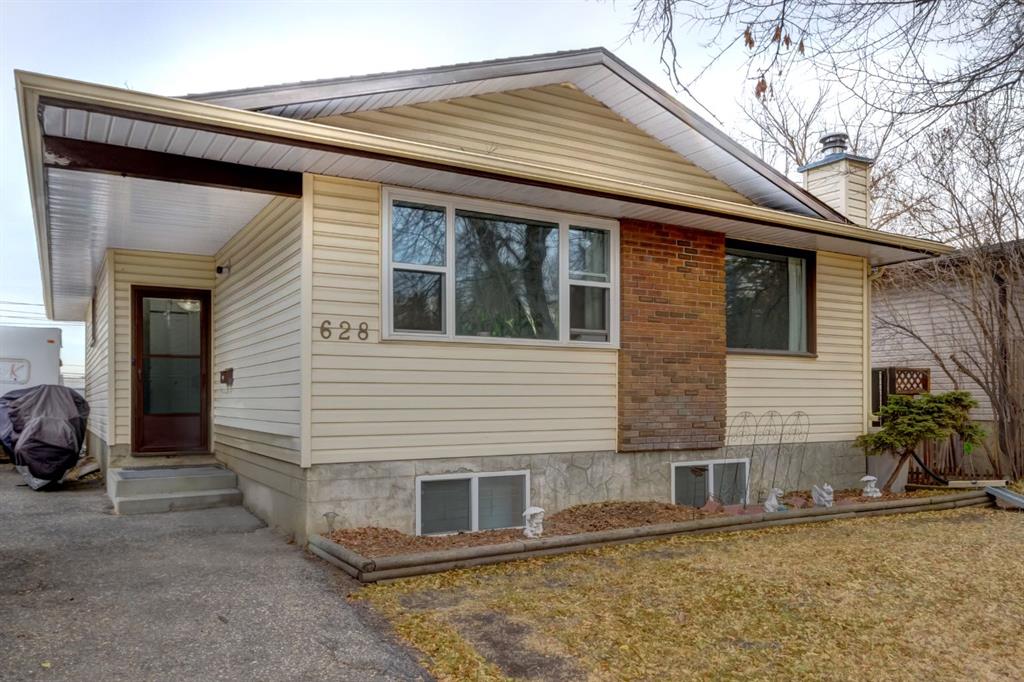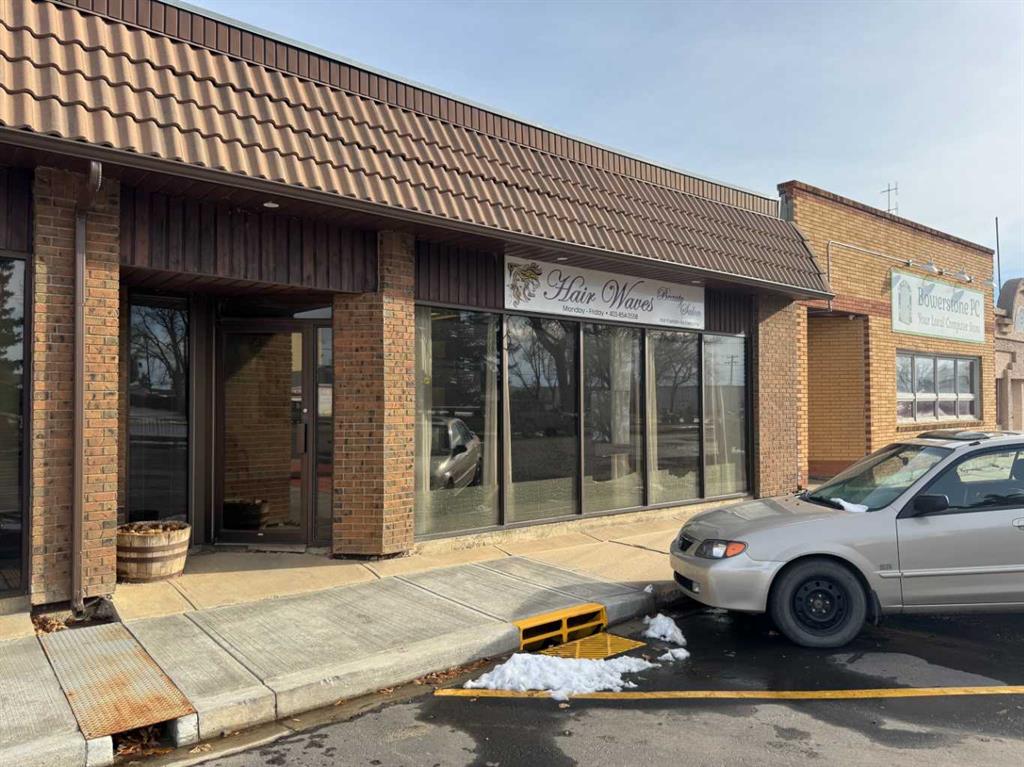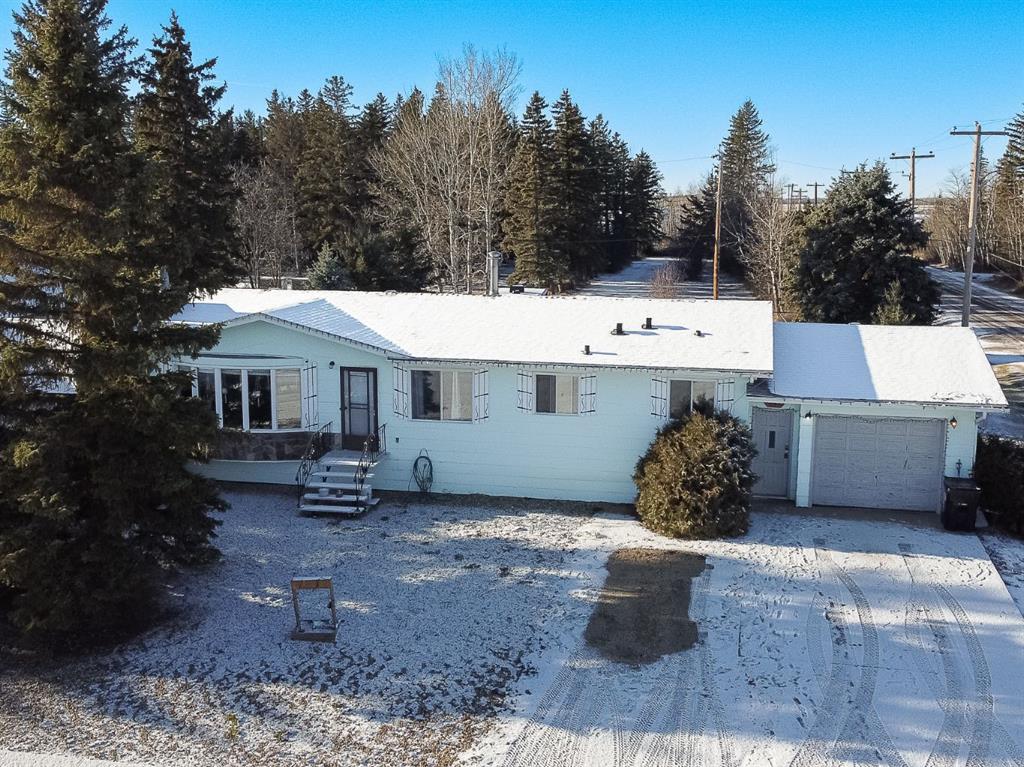628 Cantrell Drive SW, Calgary || $515,000
HOME SWEET HOME in Canyon Meadows! Welcome to your incredible opportunity in one of Calgary’s most established & desirable SW communities. This well-maintained BUNGALOW ON A MASSIVE 47’ x 155’ LOT WITH NO NEIGHBOURS BEHIND offers endless potential for renovators, investors, and families looking to personalize a home in an amazing location. Sitting on a RARE, DEEP LOT, this property is zoned R-CG with INCREDIBLE FUTURE INVESTMENT POTENTIAL. With a SEPARATE SIDE ENTRANCE, huge yard, multiple sheds, and plenty of space to build your dream garage, this home is loaded with long-term value. The main floor features 3 BEDROOMS, a bright living room with a large, upgraded window, dining area, full 4-piece bath, and a convenient 2-PIECE ENSUITE in the primary bedroom. The lower level offers a spacious rec room with wood-burning fireplace, perfect for entertaining, movie nights, future redevelopment potential plus tons of storage & laundry space. Recent updates include FRESH PAINT, WATER TANK (2021), FURNACE MOTOR (~2018), upgraded meter & shut-off valve, and NEWER FRONT WINDOW with lifetime warranty, so some of the big-ticket items are done for you! Outside, the backyard is truly a showstopper: room for gardening, play areas, future garage, RV parking, you name it. Enjoy quiet suburban living with urban convenience: LRT ACCESS, SCHOOLS, PARKS SHOPPING, COMMUNITY POOL, RESTAURANTS, FISH CREEK PARK & major roadways just minutes away. Whether you\'re looking to update and enjoy, hold as a rental property, or redevelop in the future, this Canyon Meadows GEM delivers space, location, and potential that is hard to beat. Book your private tour today!
Listing Brokerage: Century 21 Bamber Realty LTD.









