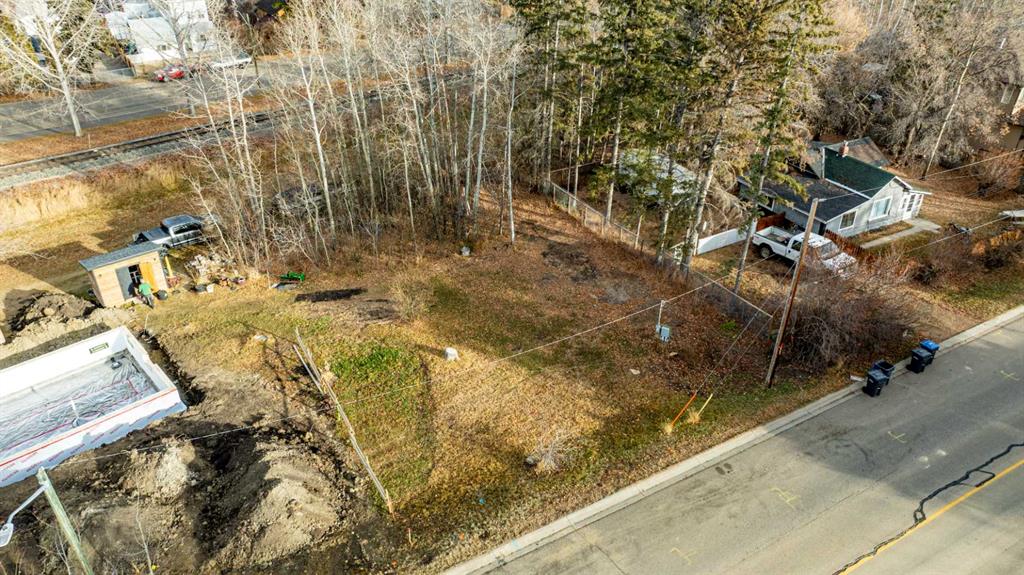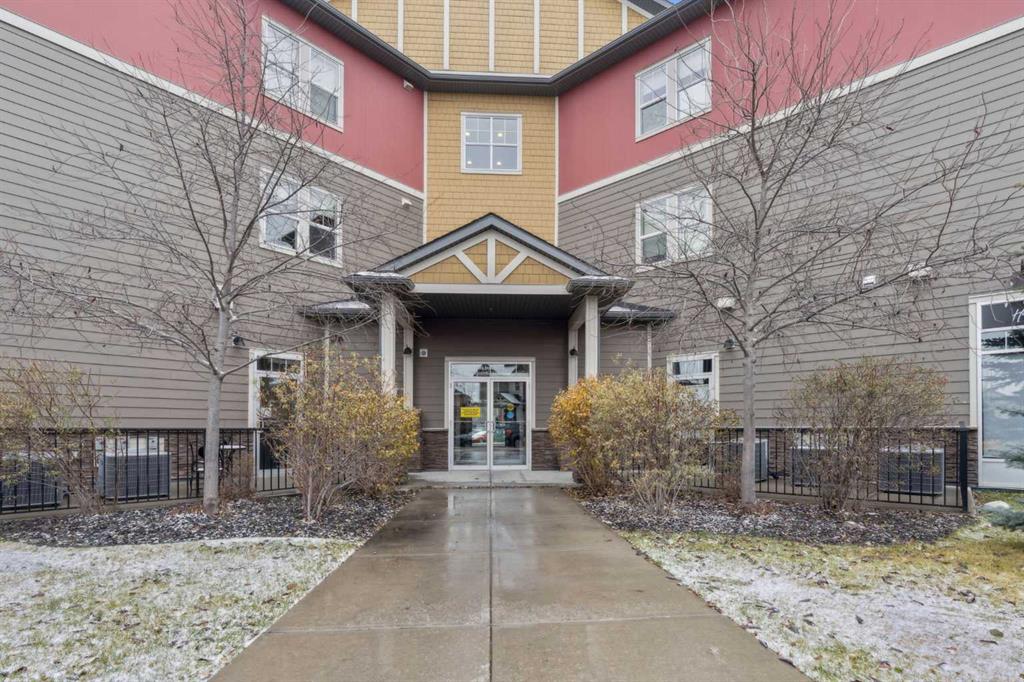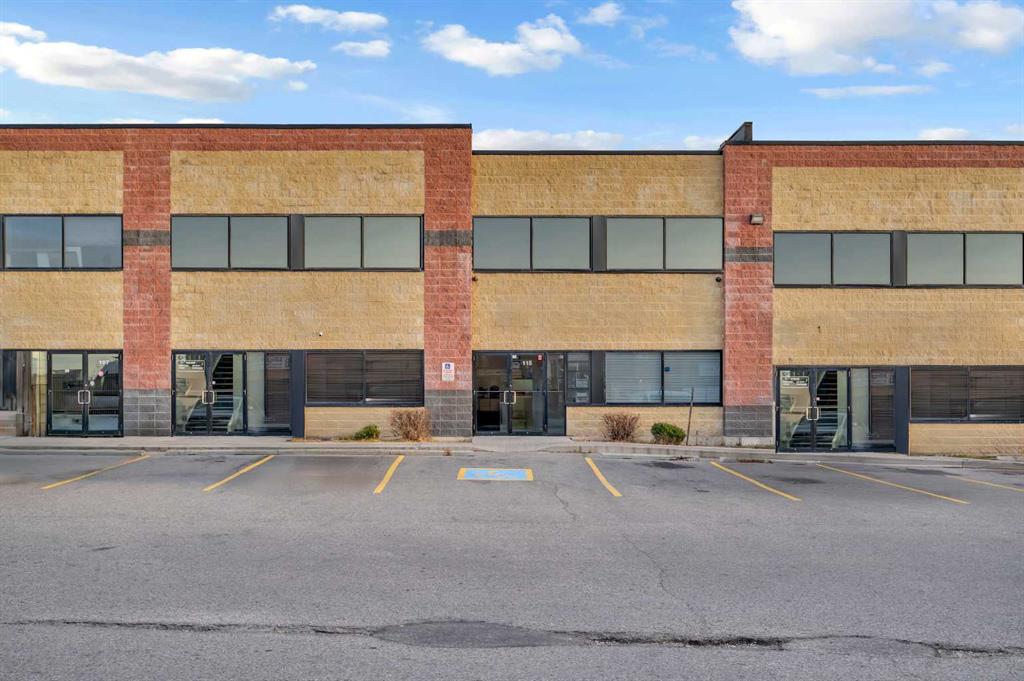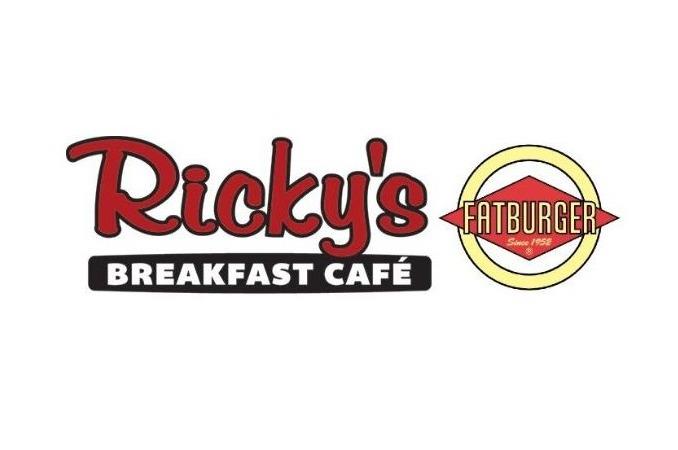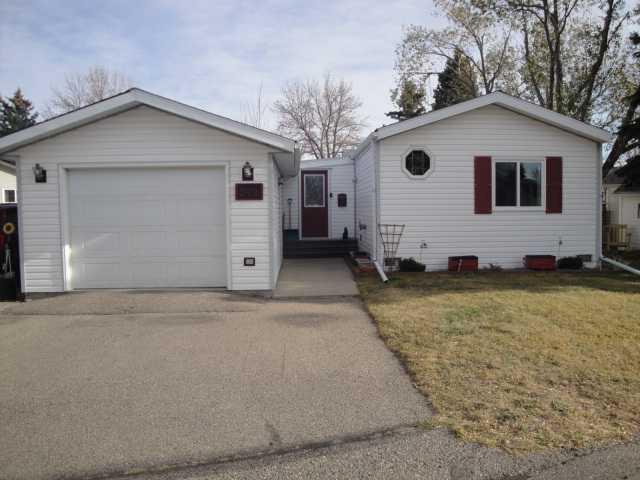115, 55 Westwinds Crescent NE, Calgary || $829,900
Looking for a profitable and high-performing investment property? Discover this outstanding 2-storey office building located in the highly sought-after Westwinds community of Calgary—one of the city’s most active commercial hubs. This prime location offers exceptional visibility, convenient access, and a thriving business environment that makes it an ideal addition to any investment portfolio.
Fully leased and generating steady income, this turnkey property provides peace of mind from day one. With quality long-term tenants already in place, you can enjoy reliable returns without the hassle of searching for occupants. The building is aesthetically designed to impress, offering both functionality and modern appeal—an asset that consistently attracts professional, well-established businesses.
Inside, the property features 11 private offices, 2 kitchenettes, 2 washrooms, and a welcoming reception area—all laid out to support efficiency and workflow. Whether used for professional services, administrative offices, or specialty businesses, the configuration accommodates a wide range of commercial needs.
Nestled in the heart of Westwinds, tenants benefit from proximity to an array of amenities including restaurants, coffee shops, retail stores, financial institutions, medical clinics, and professional services. Major anchors such as Superstore, banks, fitness centers, and a variety of dining options are all just minutes away. The area also offers exceptional accessibility with close connections to major roadways, public transit, and the nearby Westwinds LRT station—making it a convenient destination for clients and employees alike.
Surrounded by a dynamic business community, this location fosters networking, collaboration, and long-term tenant satisfaction—helping support stable occupancy and rental growth. Currently generating a gross monthly rent of $6,000, this property offers strong performance with excellent potential for future appreciation in one of Calgary’s fastest-growing commercial corridors.
Whether you\'re an experienced investor or entering the market for the first time, this versatile, income-producing building is ready to become a cornerstone of your portfolio. Contact your favourite Realtor today to book a private viewing. Don’t miss this rare opportunity to secure a premier office building in Westwinds!
Listing Brokerage: Real Broker









