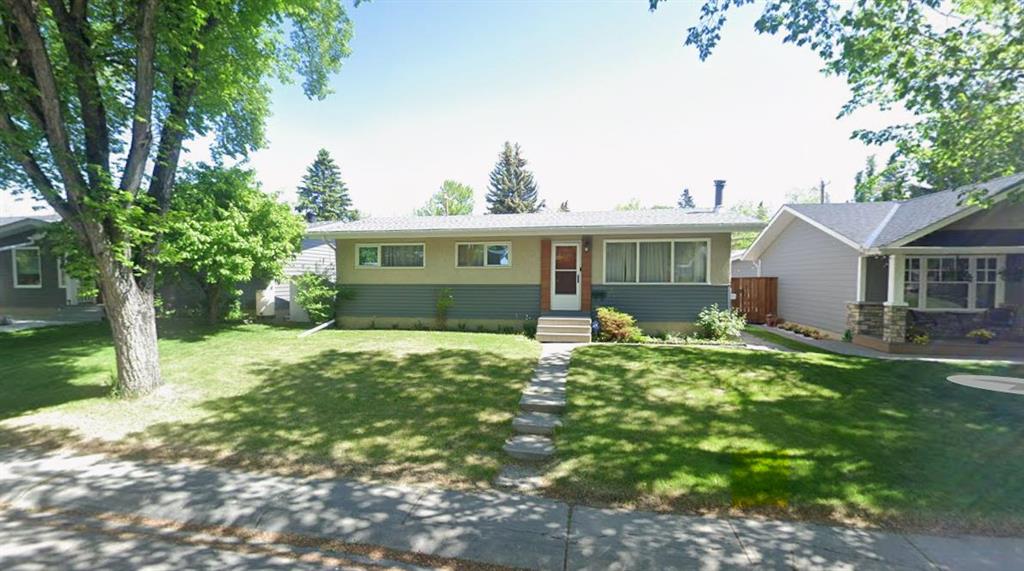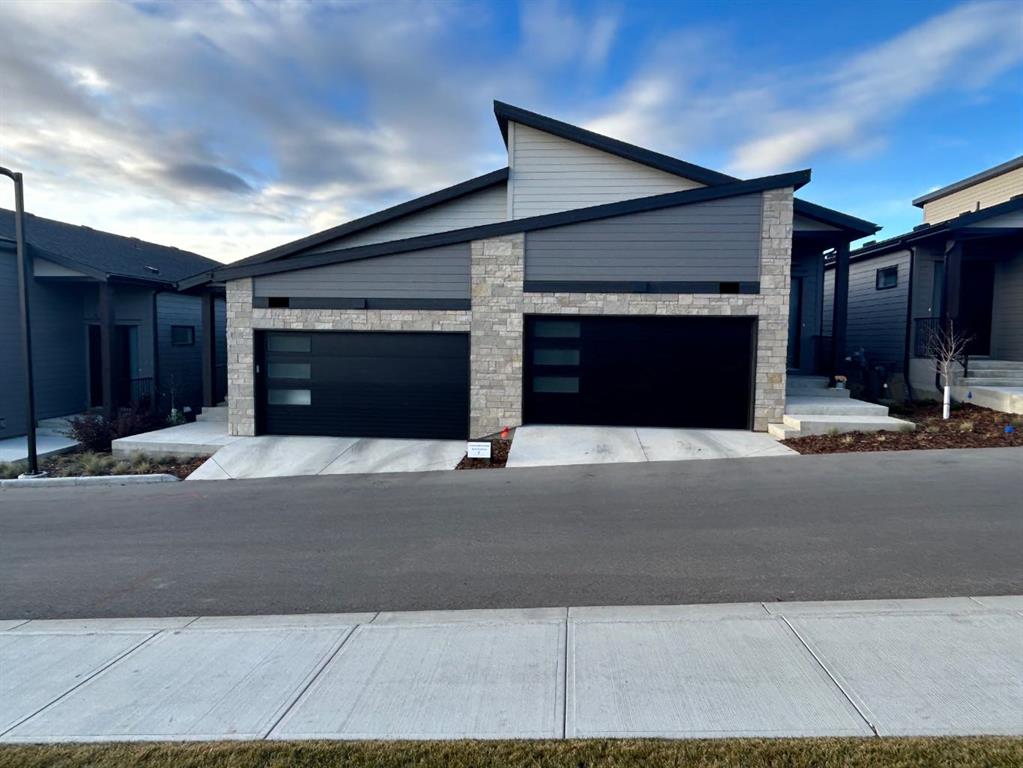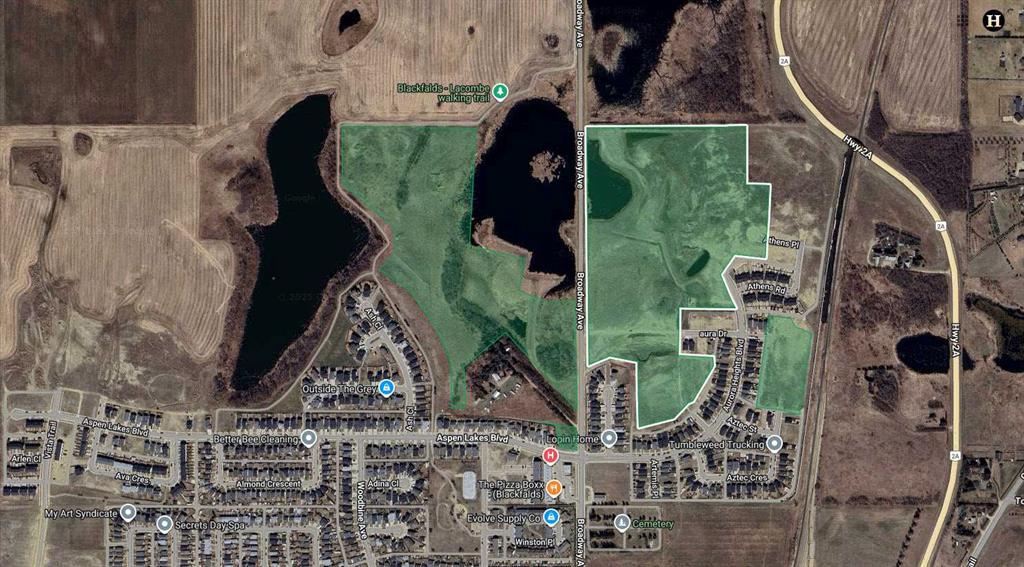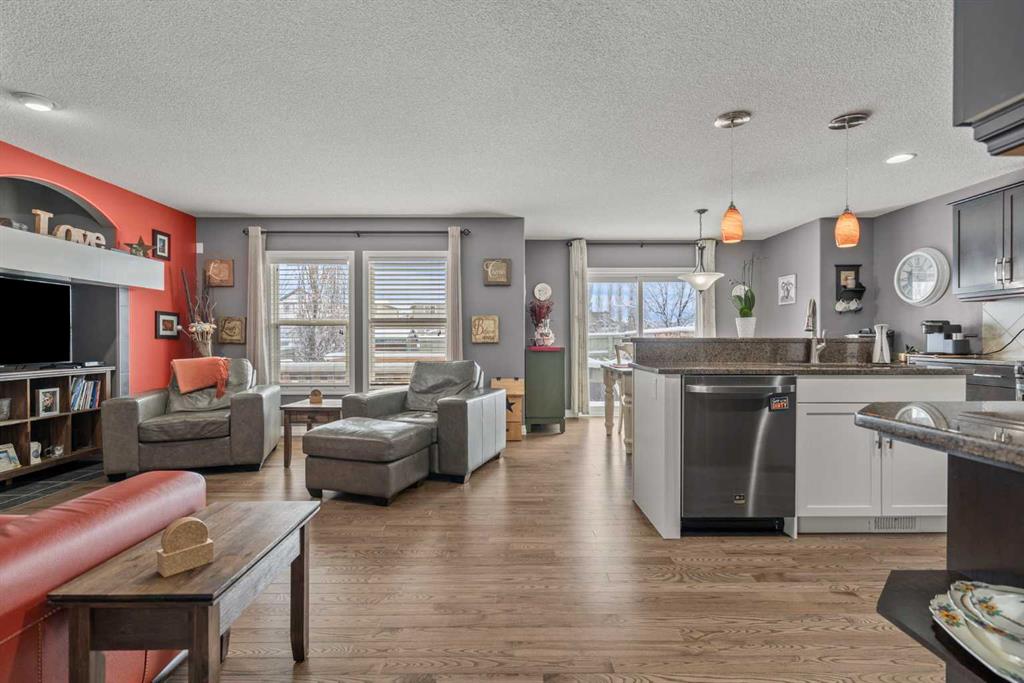715 Copperpond Circle SE, Calgary || $639,900
Welcome to this beautifully maintained and thoughtfully upgraded family home in the heart of Copperfield, a community known for its welcoming atmosphere and active lifestyle. From the moment you step inside, you’ll appreciate the bright open-concept floor plan ideal for everyday living and entertaining. The main floor features rich espresso cabinetry, granite countertops throughout, 3/4\" hardwood flooring, Italian tile entry, hand-blown glass pendant lighting, and upgraded LG stainless steel appliances including a gas stove and convection oven — perfect for family meals and gatherings. Large windows overlook the sunny west-facing backyard and spacious patio, creating the perfect setting for evening BBQs and playtime outdoors.
Upstairs offers a cozy bonus room with 9-foot ceilings and brand new carpet (2024), providing an ideal space for family movie nights or a children’s play area. The generous primary bedroom includes a walk-in closet and granite vanity with makeup counter, while the fully finished basement adds even more space with a large recreation room, extra bedroom, and 3-piece bathroom — perfect for teens, guests, or a home office.
Recent upgrades include high-impact hail-resistant shingles (2021), new patio door, added attic insulation and roof vents, A/C (2021), 75-gallon hot water tank (May 2025), central vacuum, BBQ gas line with future potential for a heated garage, and hot tub readiness for year-round enjoyment.
Located in the family-friendly community of Copperfield, residents enjoy access to scenic walking paths, ponds, parks, playgrounds, nearby schools, and convenient shopping including Copperfield Crossing. With quick access to Stoney Trail and Deerfoot, this home offers the perfect balance of suburban comfort and city convenience — an ideal place to grow, connect, and create lasting family memories. Book your private showing today!
Listing Brokerage: eXp Realty



















