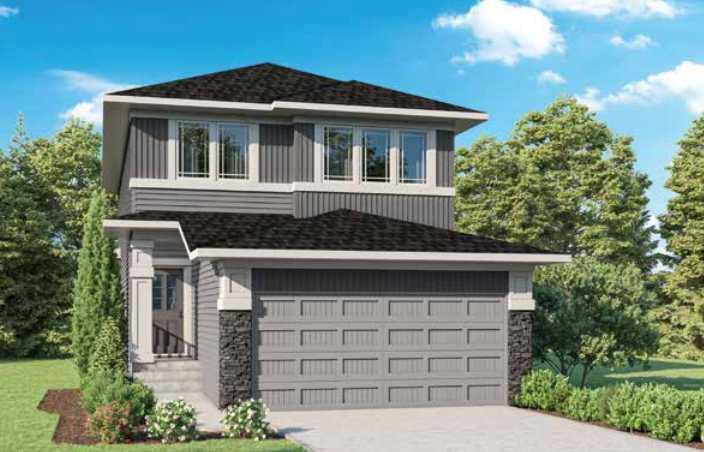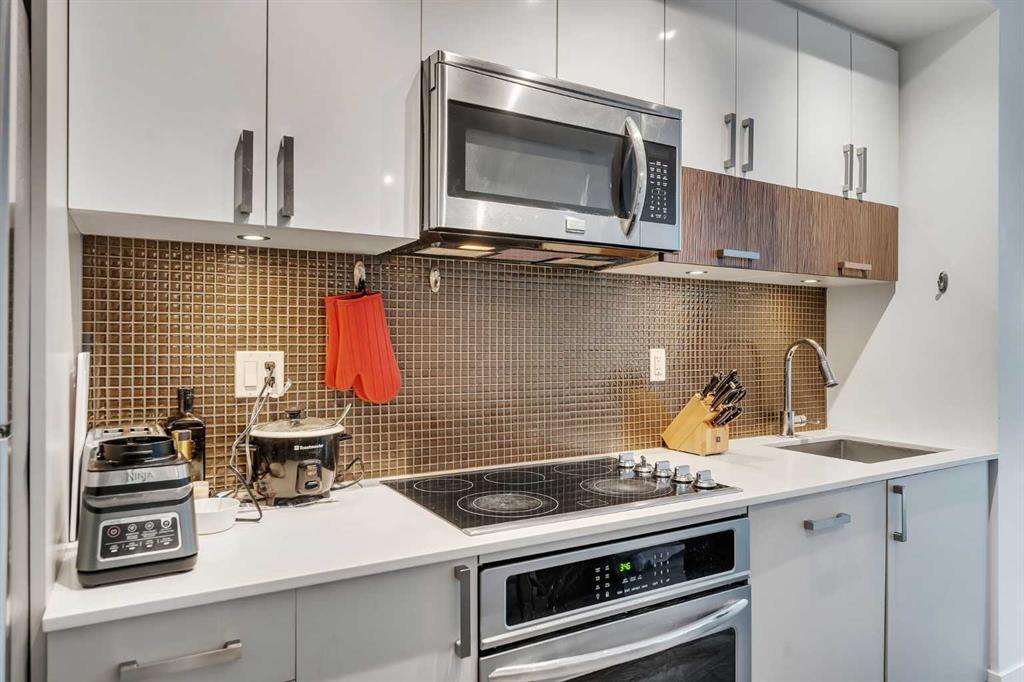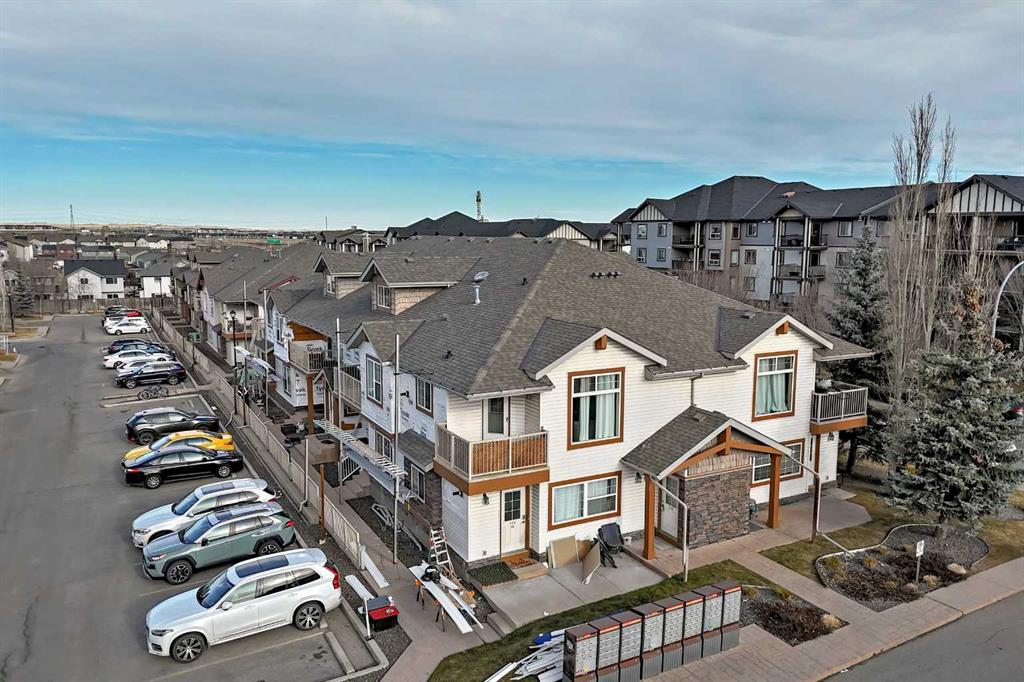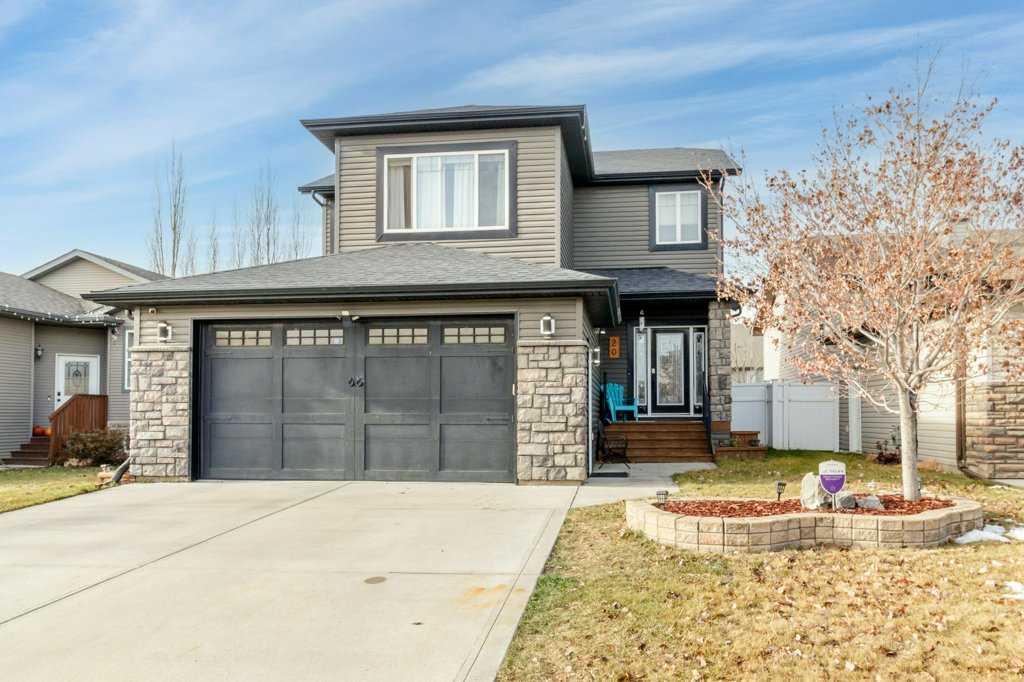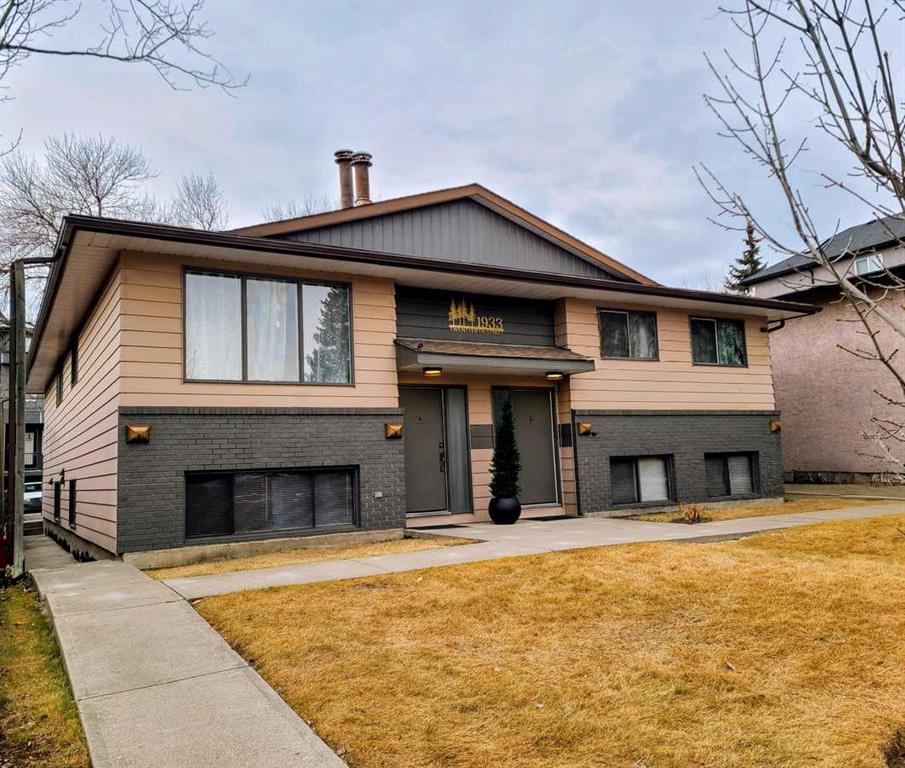707, 550 Riverfront Avenue SE, Calgary || $295,000
Modern Urban Living in East Village ! Unit 707, FIRST Building
Welcome to Unit 707 in the sought after \"FIRST\"building, where downtown living meets comfort and style. This beautiful 1 bedroom + office, 1.5 bath condo sits on the 7th floor and offers everything you’d want in a modern home. Whether you’re an investor looking for a solid rental or a professional wanting that perfect urban lifestyle.
As you step inside, you’re greeted by a dedicated office space, ideal for working from home or keeping things organized. The open concept floor plan flows effortlessly into the gourmet kitchen, featuring sleek cabinetry, quartz countertops, and stainless steel appliances; the kind of space that makes cooking feel effortless and entertaining enjoyable.
The living area is bright and spacious, framed by floor to ceiling windows that fill the home with natural light. From here, step out onto your private balcony and take in the energy of East Village, one of Calgary’s most vibrant inner city communities.
The primary bedroom is well sized, complete with a walk in closet and a modern ensuite bathroom with contemporary finishes. There’s also a half bath for guests, adding a touch of convenience and privacy.
This unit also includes a titled underground parking stall (#158) and a private storage locker (#354) a rare combination that adds tremendous value.
As a resident of the FIRST building, you’ll enjoy an impressive list of amenities:
A stunning rooftop lounge with full kitchen, BBQ patio, and panoramic river and city views
-Fitness center and yoga studio
-Meeting rooms, game areas, and a Wi-Fi café
-Guest suites and 24-hour concierge/security
The location couldn’t be better, steps from the RiverWalk pathway, Superstore, Studio Bell, Downtown Library, Saddledome, and C-Train access. Everything you need is truly right outside your door.
Currently rented until the end of March, this property offers flexible possession options. Perfect for both investors and owner occupiers. You can take over the lease and enjoy instant income, or move in once the tenancy ends. The current tenants are excellent and have maintained the unit with care.
Bright, stylish, and perfectly located - Unit 707 at the FIRST building is an incredible opportunity to own in Calgary’s East Village, where urban living and investment potential meet seamlessly. Book your showing with your favourite Realtor today !
Listing Brokerage: Real Broker









