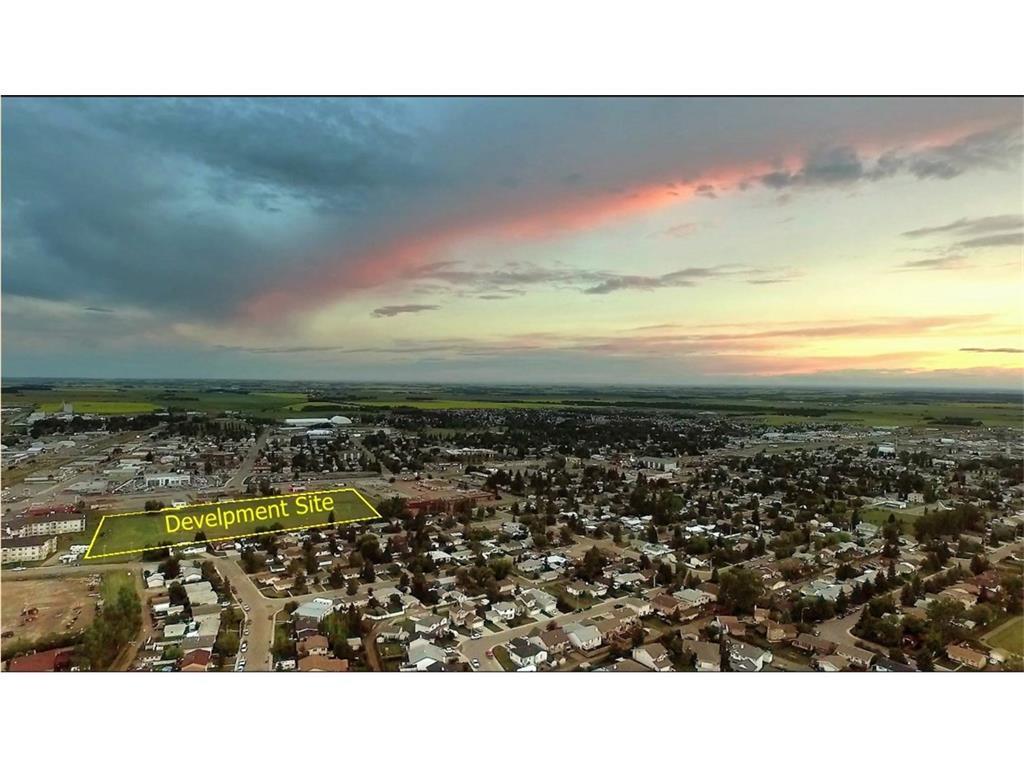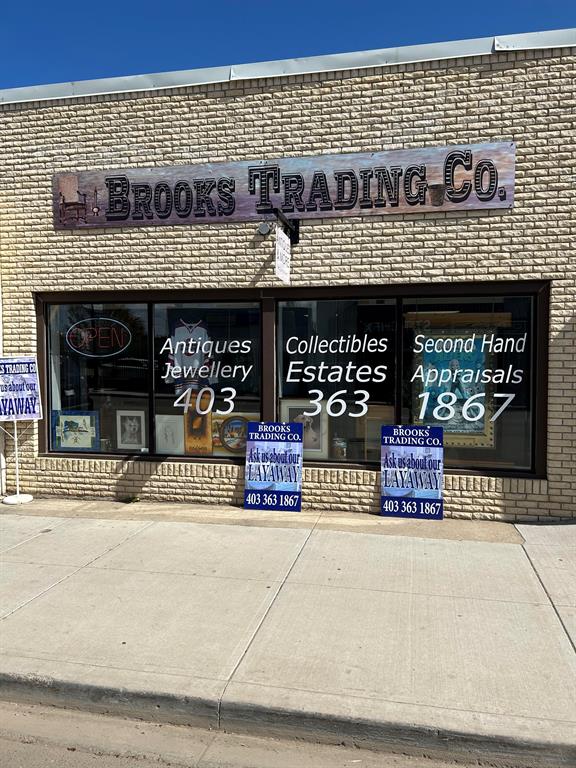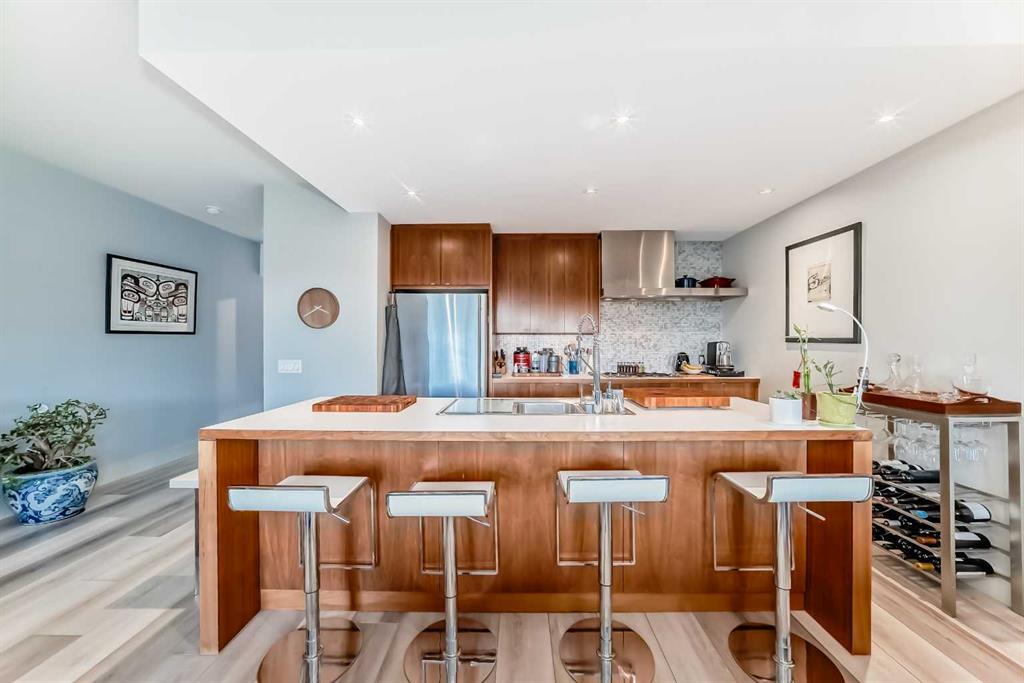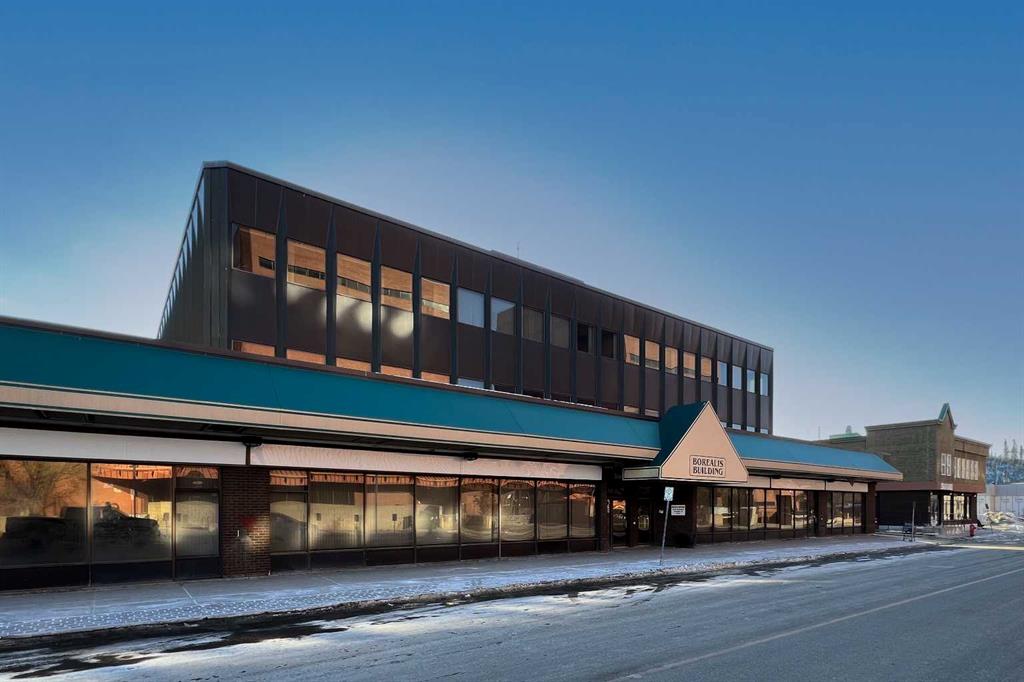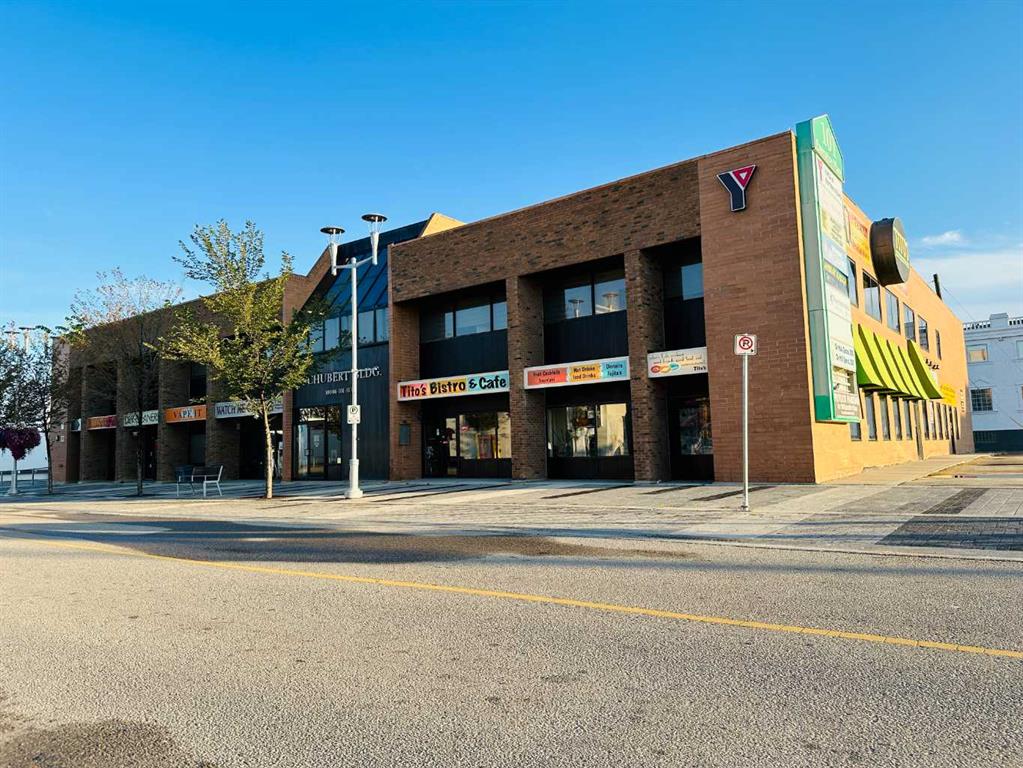9911 Macdonald Avenue , Fort McMurray || $2,200,000
The Borealis Building presents an outstanding opportunity for both investors and tenants seeking a high-profile presence in the heart of downtown Fort McMurray. This fully developed professional building features three floors of office space plus a basement, providing flexible layouts ideal for medical, professional office, retail, or food and beverage uses. Designed for functionality and comfort, the property offers elevators, barrier-free access, abundant natural light, and an excellent parking ratio of two stalls per 1,000 square feet.
For investors, the Borealis Building offers a turnkey commercial asset in a visible, stable downtown location surrounded by government, retail, and institutional anchors. For tenants, it provides move-in-ready space with flexible build-to-suit options and tenant improvement allowances available, terms dependent, ensuring each business can tailor the space to its specific operational needs.
Strategically located across from the Regional Municipality of Wood Buffalo (RMWB) and Provincial Building, the property enjoys direct access to Highway 63 and Franklin Avenue, offering exceptional exposure and convenience. The location is within walking distance to Peter Pond Mall, dining, and essential services, and just minutes from MacDonald Island Park, Fort McMurray’s premier event and recreation destination. Its proximity to the Northern Lights Regional Health Centre further enhances its appeal for medical and wellness-oriented users.
Whether you are looking to expand your business footprint, secure a prime downtown address, or invest in a high-quality commercial property with long-term potential, the Borealis Building represents a rare and compelling opportunity in one of Fort McMurray’s most active and accessible commercial corridors.
Listing Brokerage: COLDWELL BANKER UNITED









