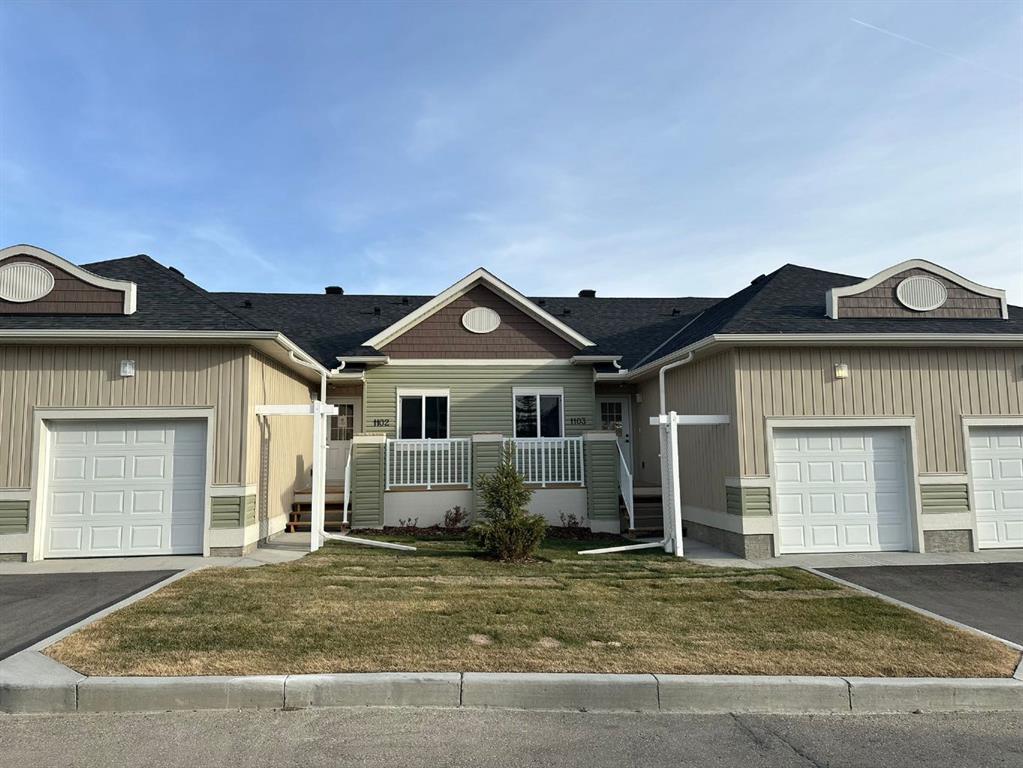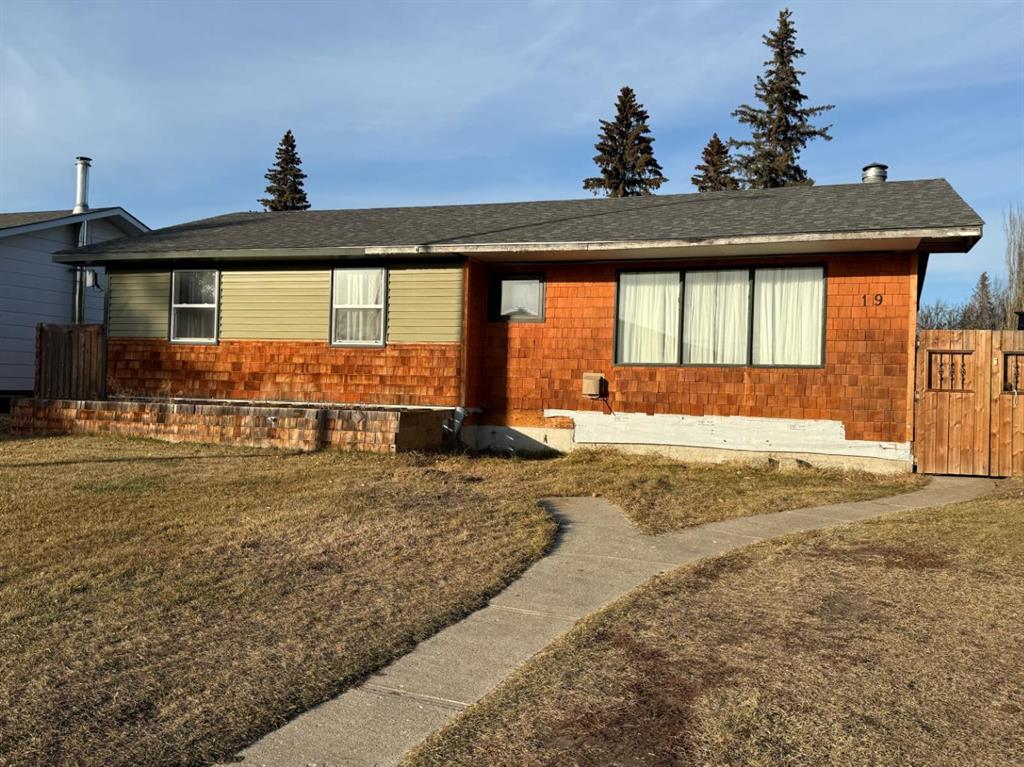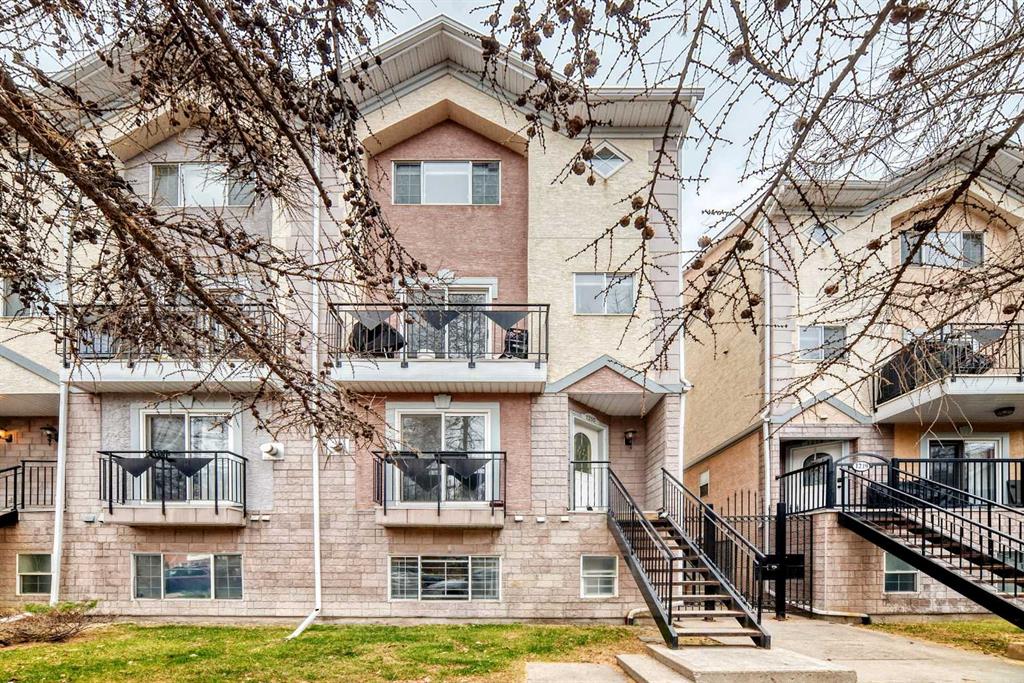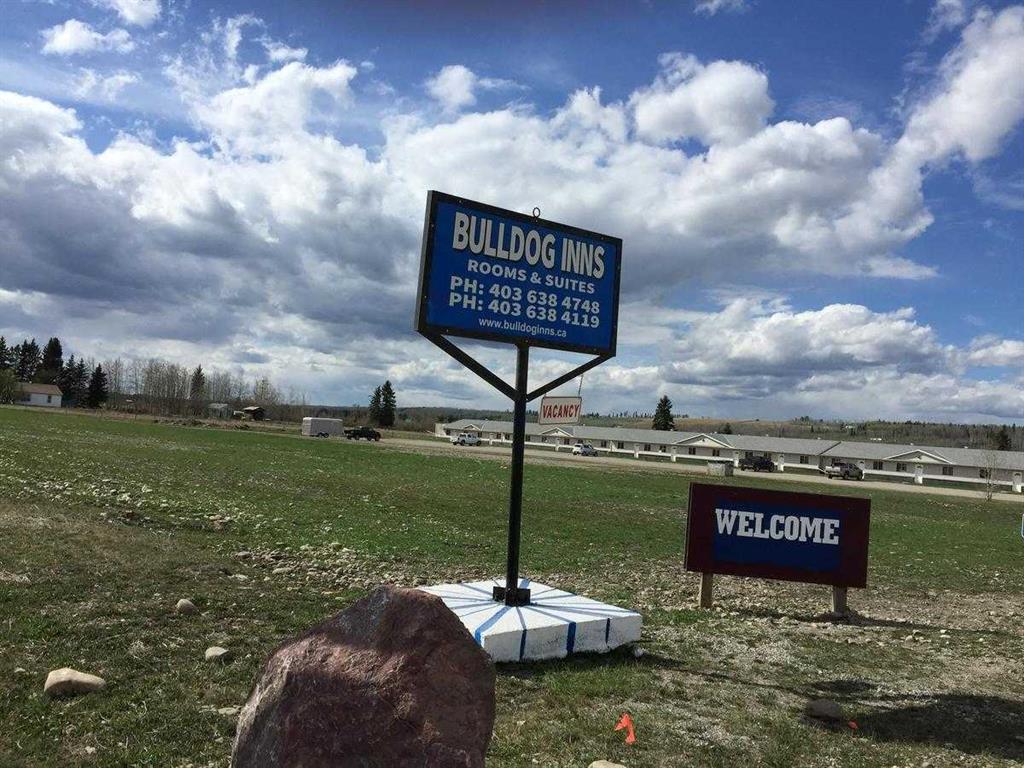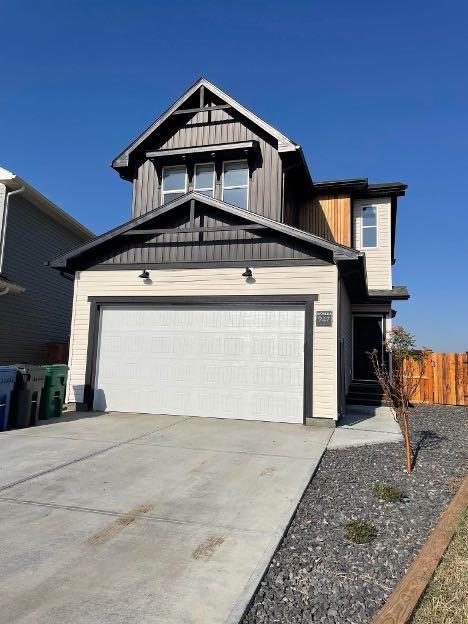19 Kallbom Crescent , Whitecourt || $309,900
If you’ve been searching for a property with room to grow, custom features, and serious equity potential, this 1,145 sq ft home delivers 5 bedrooms plus an office, 4 bathrooms, and a long list of thoughtful upgrades already in place. For the right buyer, there is a major opportunity to build equity by completing the finishing touches on the remaining work—much of the heavy lifting has already been done.
Inside, you’ll find loads of custom tile work, easy-maintenance flooring, and a smart layout with two laundry hookups (one off the kitchen and one in the basement). The kitchen is a standout—wainscotting, fresh paint, new windows, a sink in the island, a generous pantry, and an impressive appliance package including stainless steel appliances, a gas cooktop, and three wall ovens. Tons of counter space and natural light make it a perfect workspace for serious cooks.
The primary bedroom features a 3-piece ensuite with a tiled shower, tile floor, copper ceiling, and an electric wall fireplace. A 5-stage water purification system is conveniently plumbed to both the kitchen and the ensuite. All plumbing has been upgraded to PEX, and the home has a brand-new electrical panel—with all work done to code.
The lower level showcases an amazing custom wood accent wall along the stairs paired with an electric fireplace—warm, stylish, and unique.
Step outside to a huge yard with fruit trees and bushes (apples, plums, cherries, chokeberries, saskatoons), a wheelchair-accessible ramp, and a large back deck leading to your summer kitchen with sink, gas BBQ, and three handy 4’ storage spaces under a pergola. The yard needs some TLC, but the potential is undeniable. There’s even room for an addition—the previous plan included a 12\' x 20\' front expansion with patio doors.
Other great features include:
20\' x 24\' detached garage with newer hot water tank for in-floor heat
RV parking & gated alley access
Fire pit area for evenings outdoors
Fenced yard
New shingles (2024)
Newer soffit & updated siding on three sides
With 5 bedrooms, office space, room for a future addition, and major upgrades already completed, this home offers outstanding value. For the right buyer, finishing the remaining projects presents an incredible chance to build strong equity and turn this already impressive home into something truly extraordinary.
Listing Brokerage: EXIT REALTY RESULTS









