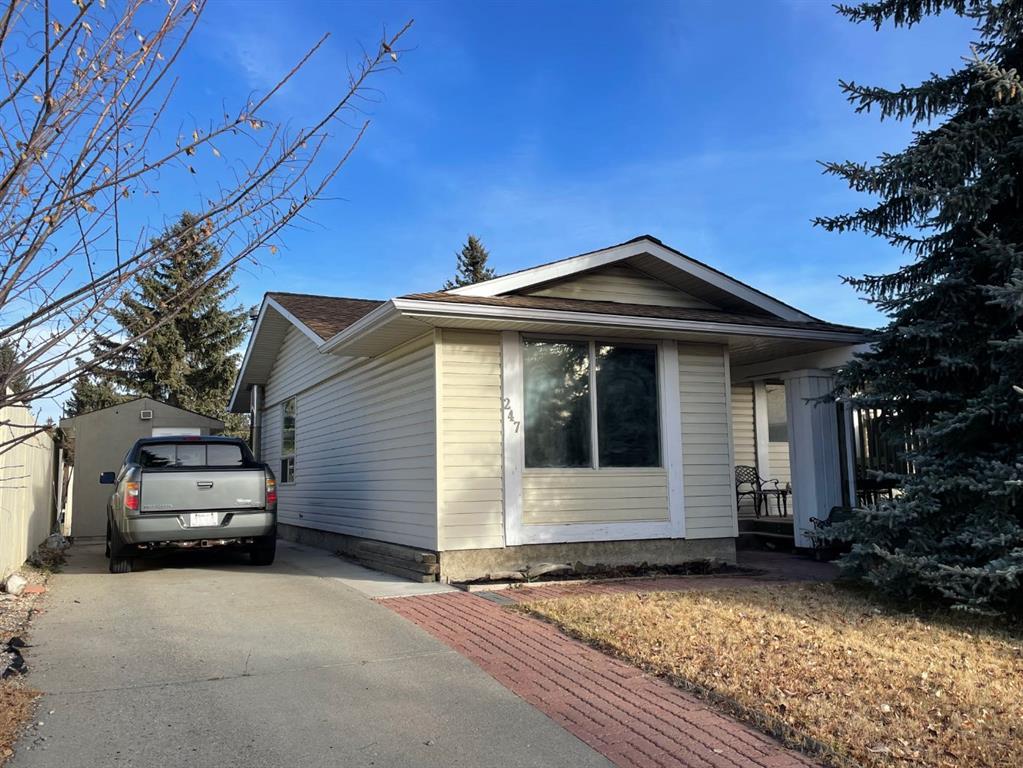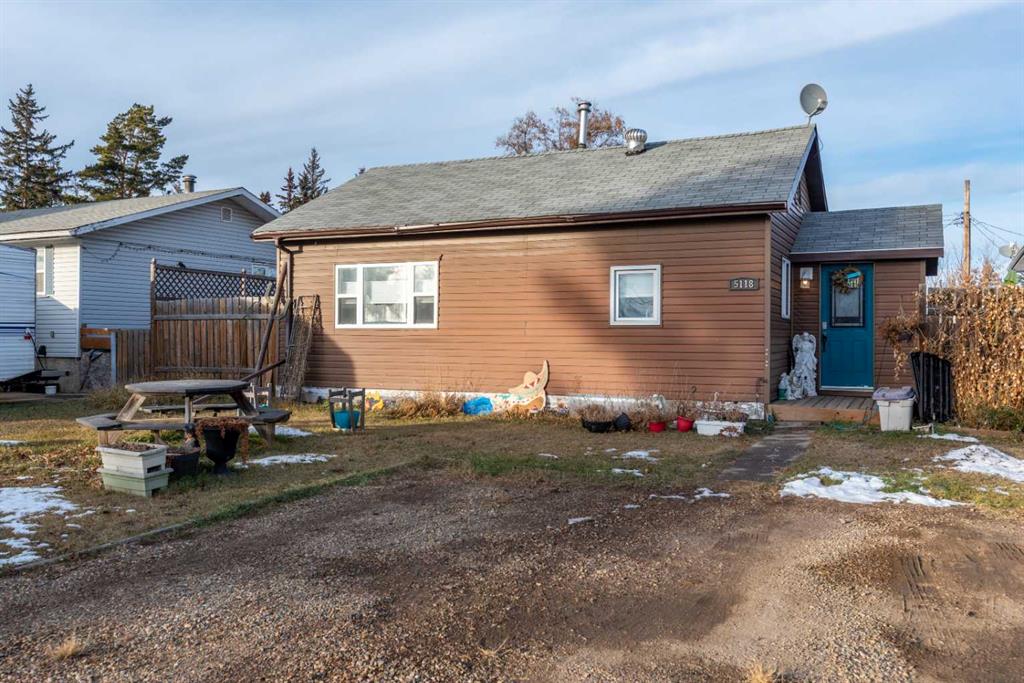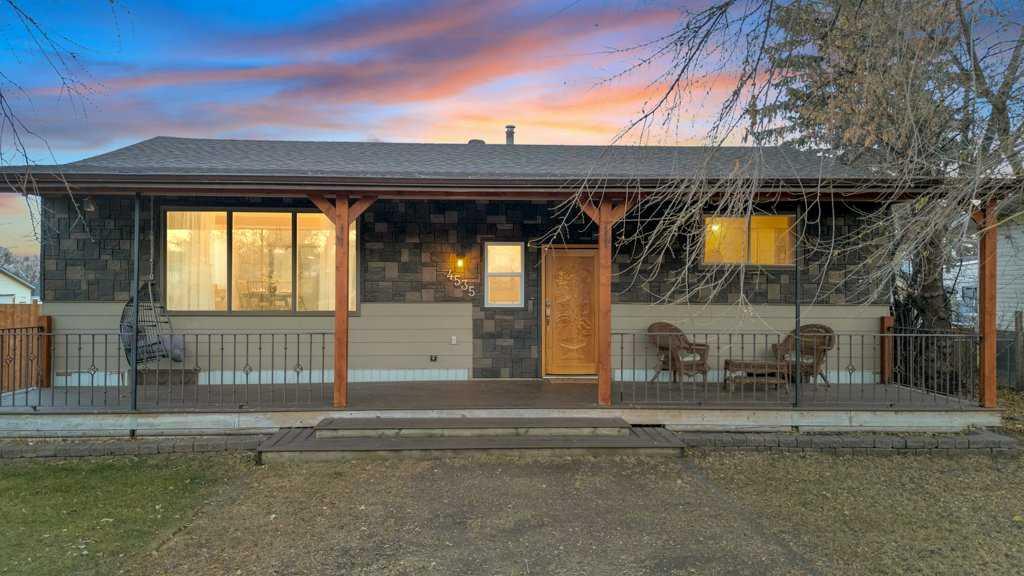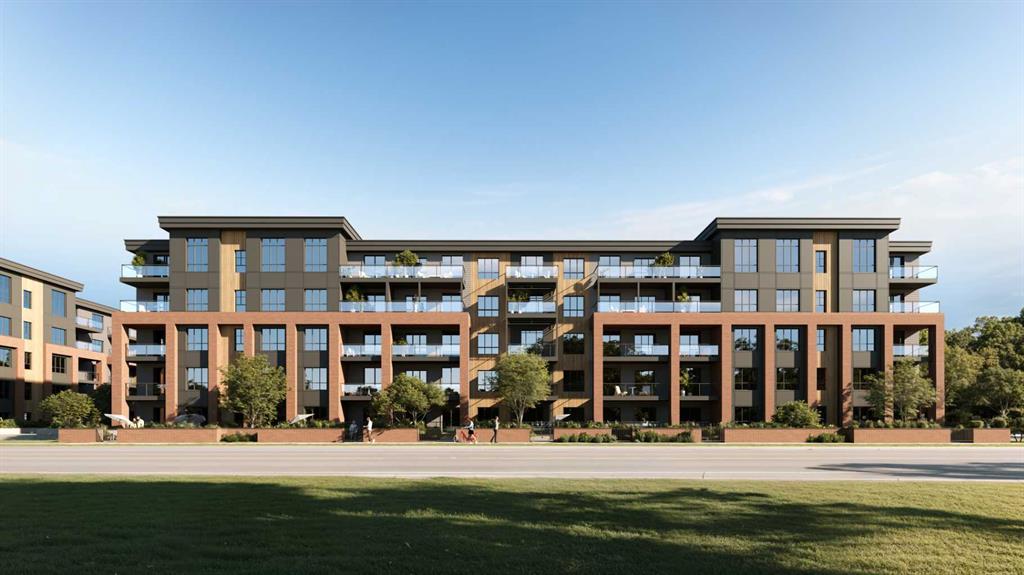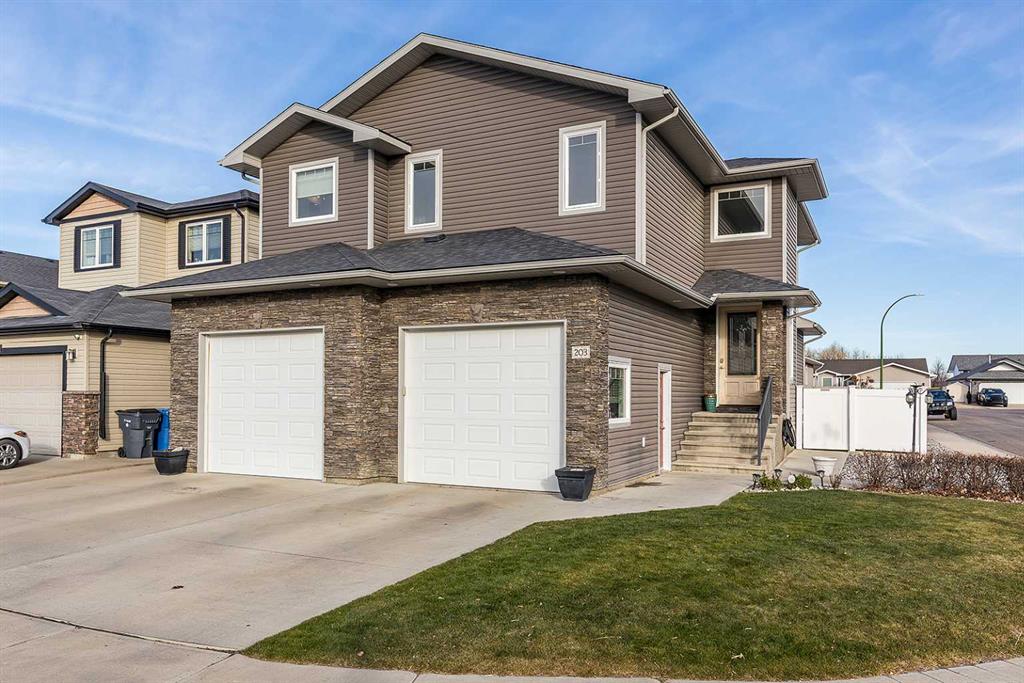2505, 9655 Bowfort Road NW, Calgary || $397,700
Welcome to the Brylee at The Vintage, a new condominium residence by Partners in the heart of Upper Greenwich. This top-floor, pond-facing suite combines premium finishings, thoughtful design, and modern comfort in one of Northwest Calgary’s most desirable new communities. Inside, 9-foot ceilings, a spacious central island, and a refined interior palette create an elevated and functional living space. The kitchen features 42-inch upper cabinetry, full-height tile backsplash, quartz countertops throughout, soft-close drawers and doors, and a stainless steel appliance package. Forced-air heating with optional cooling ensures year-round comfort. The primary bedroom includes a box vault ceiling for added character and a sense of openness. A private ensuite, a full second bathroom, and a dedicated laundry space with included washer and dryer offer flexibility for guests, roommates, or a home office setup. Additional upgrades include roller blinds, waterline to the fridge, a gas line to the BBQ, LVP and LVT in high-traffic areas, carpet in the bedrooms, and a code-compliant sprinkler system. The building is pet friendly, making it a great option for owners with pets. This suite includes titled parking, and dedicated bike storage. The exterior blends full-bed brick with durable fibre cement siding, adding long-lasting quality and timeless appeal. The Vintage offers landscaped grounds, a central pond, walking paths, and a location that puts you minutes from Calgary Farmers’ Market West, WinSport, Trinity Hills, Bow River pathways, and major commuter routes. With 270 residences across four boutique five-story buildings, The Vintage delivers a well-connected lifestyle in a quiet and natural setting. Thoughtfully designed, ideally located, and built by Partners, this is refined living in Upper Greenwich. Reach out to learn more or secure your suite at The Vintage.
Listing Brokerage: eXp Realty









