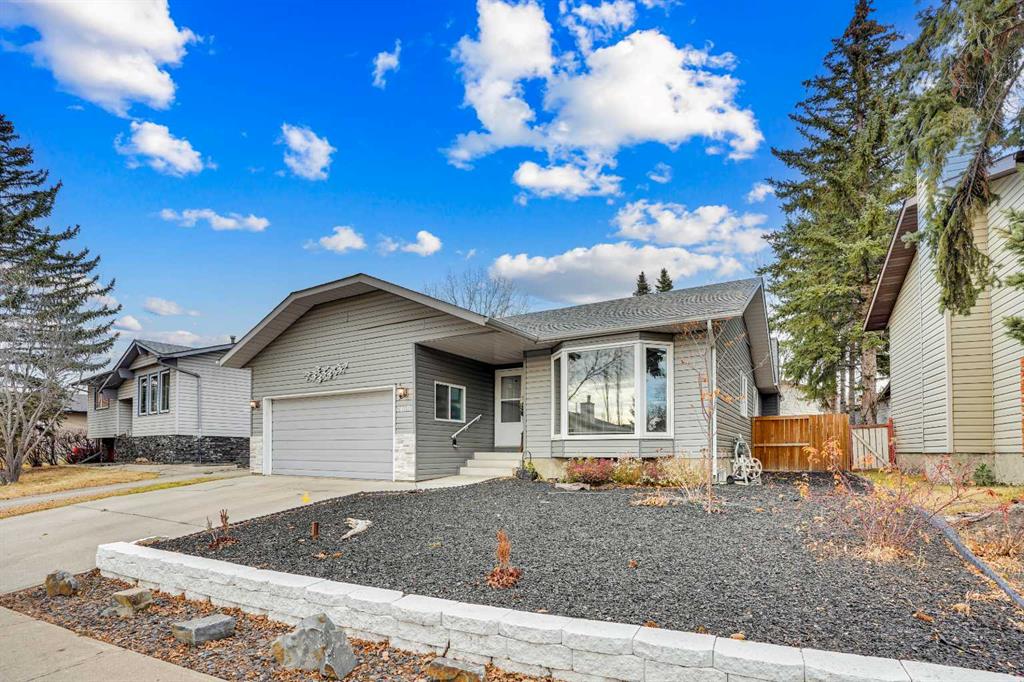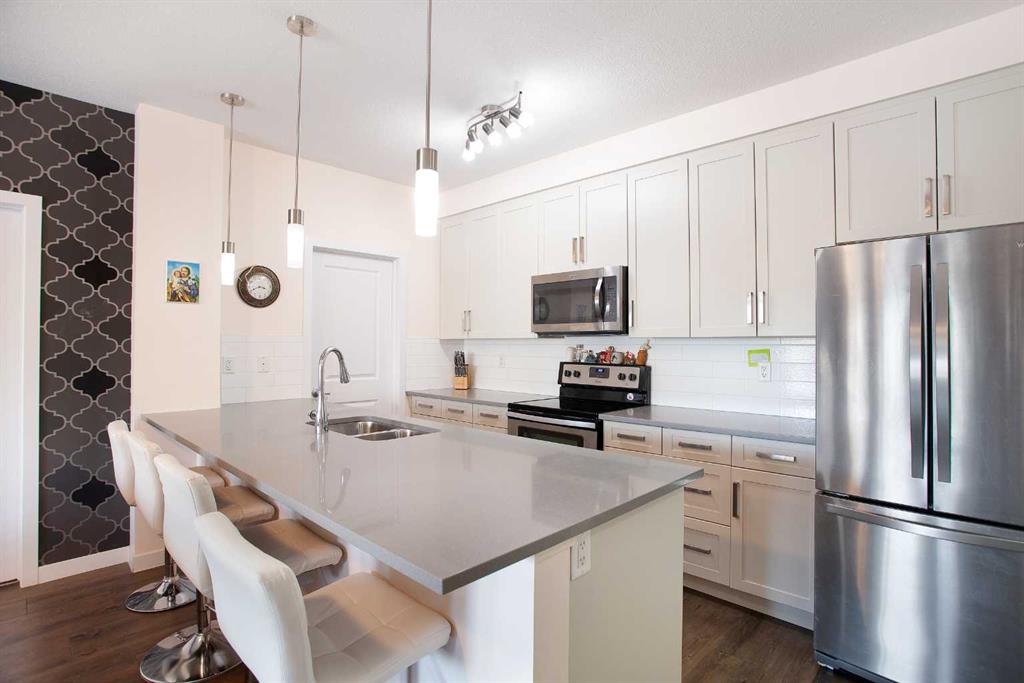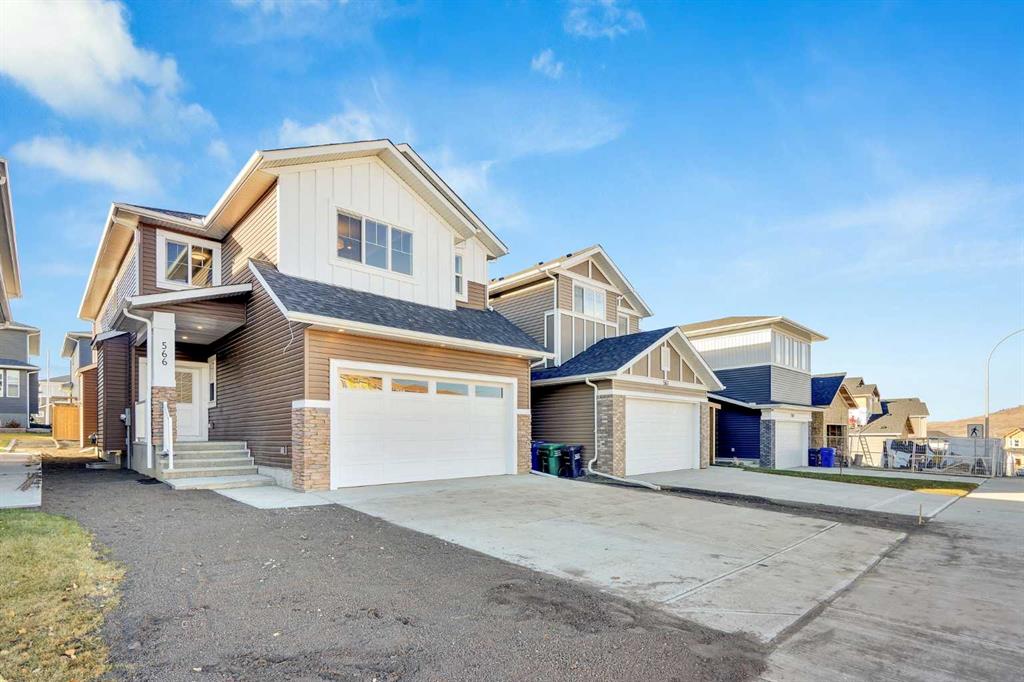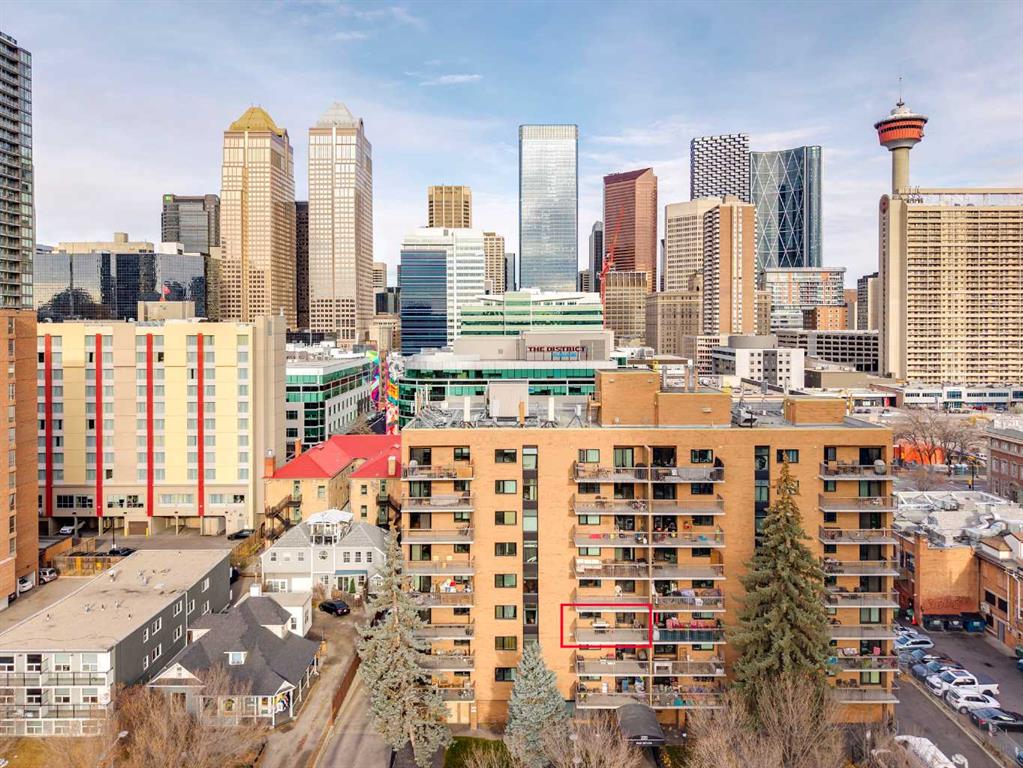14691 Deer Ridge Drive SE, Calgary || $619,995
Bright and Spacious 5 Bedroom/4 full Bath... Bungalow! New Windows! New flooring on main... recent new furnace & H20 tank!
Looks can be deceiving! Featuring ..this beautifully designed \'front to back\' spaced bungalow with 5 bedrooms and 4 full bathrooms offers nearly 1,500 sq. ft. on the main floor and over 2800 sq. ft. total. The bright, airy living room, with vaulted ceiling, welcomes you at the front of the home, while a cozy family room at the back creates the perfect space for relaxing or entertaining. The central kitchen is ideally located for convenience, open to both the dining and family areas — great for everyday living and gatherings. The main floor layout includes 3 well-separated bedrooms, offering privacy for family or guests. Primary with Ensuite and a large main 4-piece bath. New windows, new flooring. The fully developed basement adds 2 additional bedrooms and two full bathrooms, including 1 ensuite, making it an ideal setup for extended family or visitors. The expansive recreation room provides endless possibilities for you to create your own comfort— there’s room for a pool table, games area, or bar giving the next owner the perfect opportunity to update the space to their taste. The lower level also features laundry facilities plus rough-in for an additional laundry area, making it ideal for multi-generational living or future suite development. Recent new furnace and H20 tank. Laundry can also be added to main floor where closet is that backs to the main bath. The layout lends itself perfectly to a potential walk-up basement with great income potential (pending city approval). Newer windows, furnace, roof, and H20 tank. This home feels cool in the summer months and cozy warm in the winter months. Step outside to this beautifully landscaped lot, The front yard features an underground soaker system to keep your greenery lush and healthy all season and the back is framed by mature privacy trees for a peaceful, private setting, complete with a large back decknatural Gas BBQ hook-up, and Hot Tub included — perfect for summer BBQs and get-togethers. Located close to schools, 2 shopping plazas and steps away from Pathways, Greenspaces, Beautifuel parks of Deer Run, including Fish Creek Park, Tennis courts, Daycares, Bus routes and more! This home combines comfort, functionality, and a prime location.
Listing Brokerage: Coldwell Banker Mountain Central



















