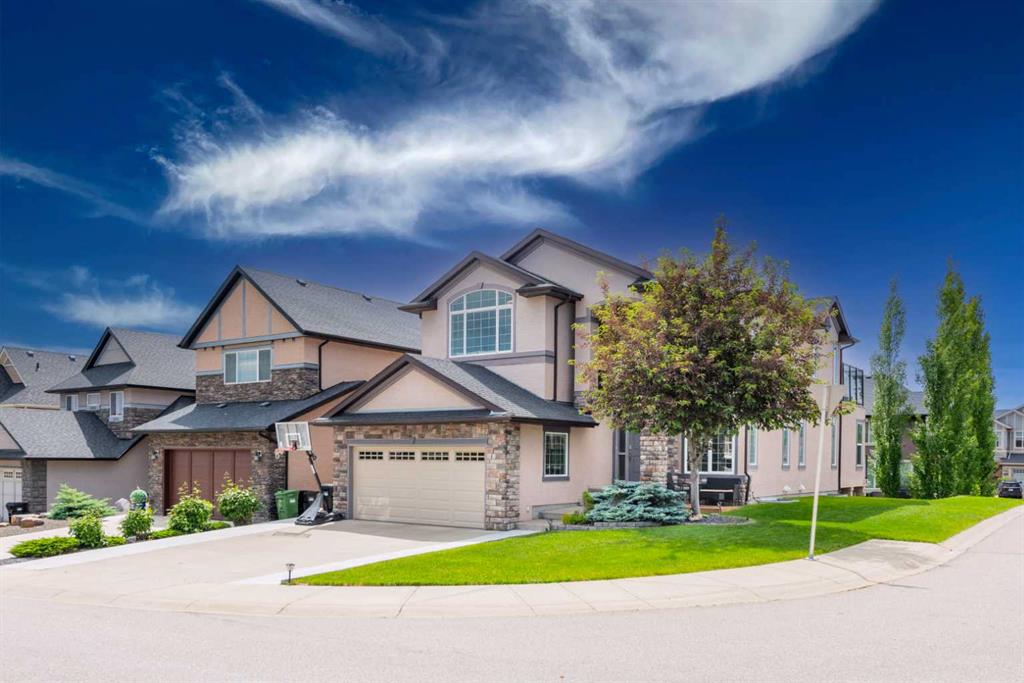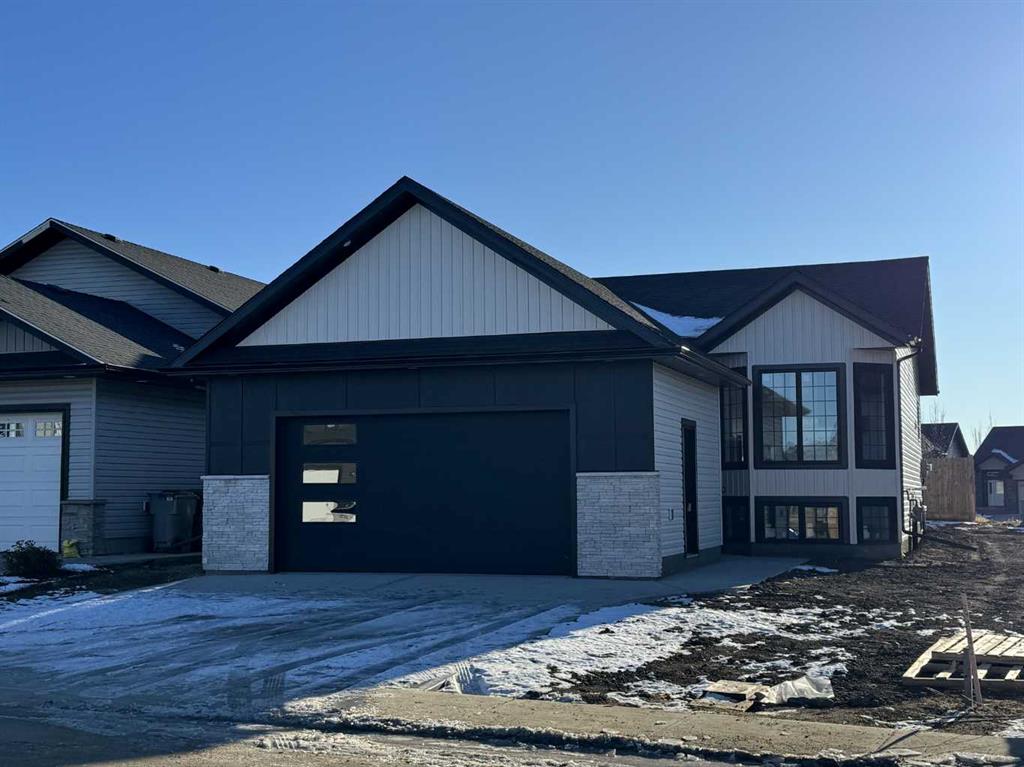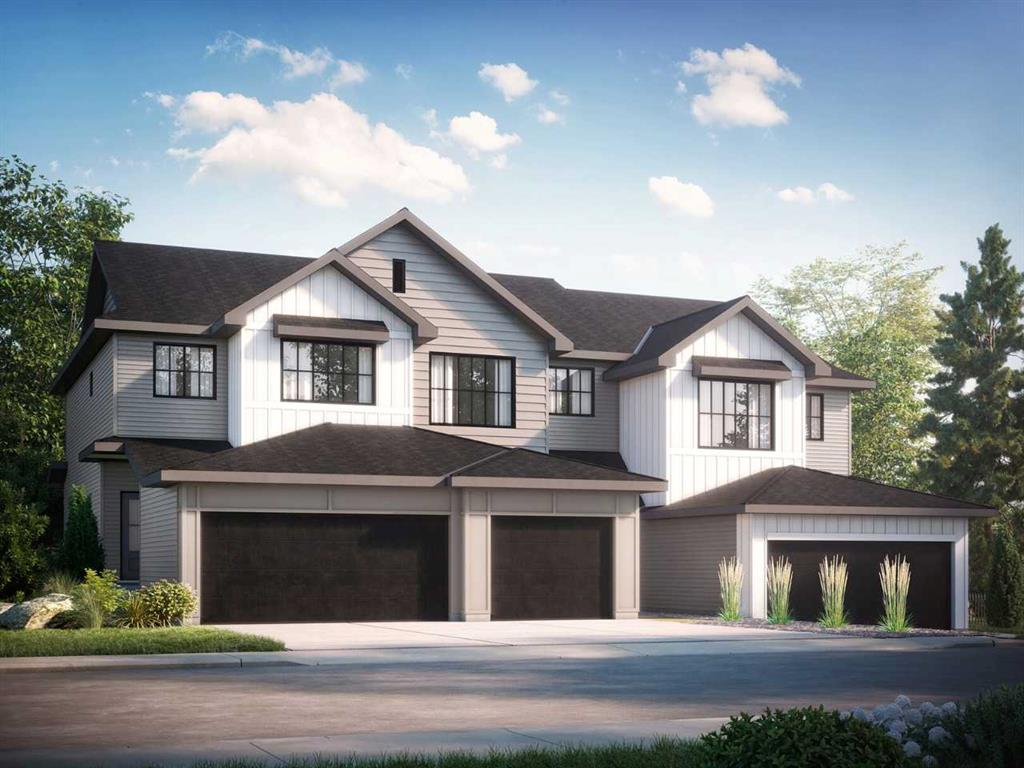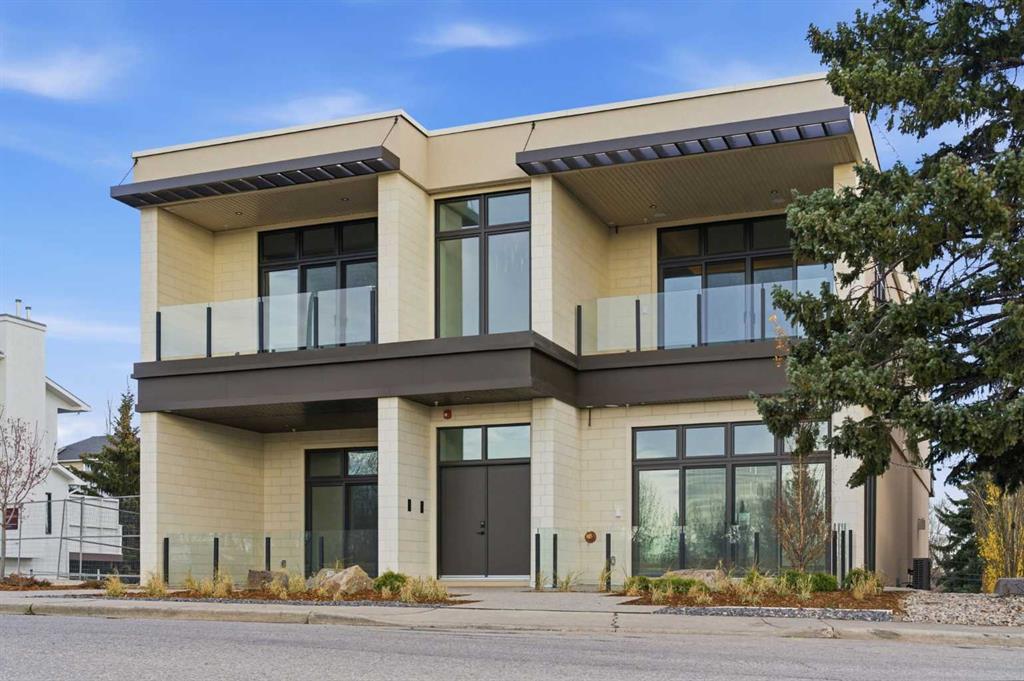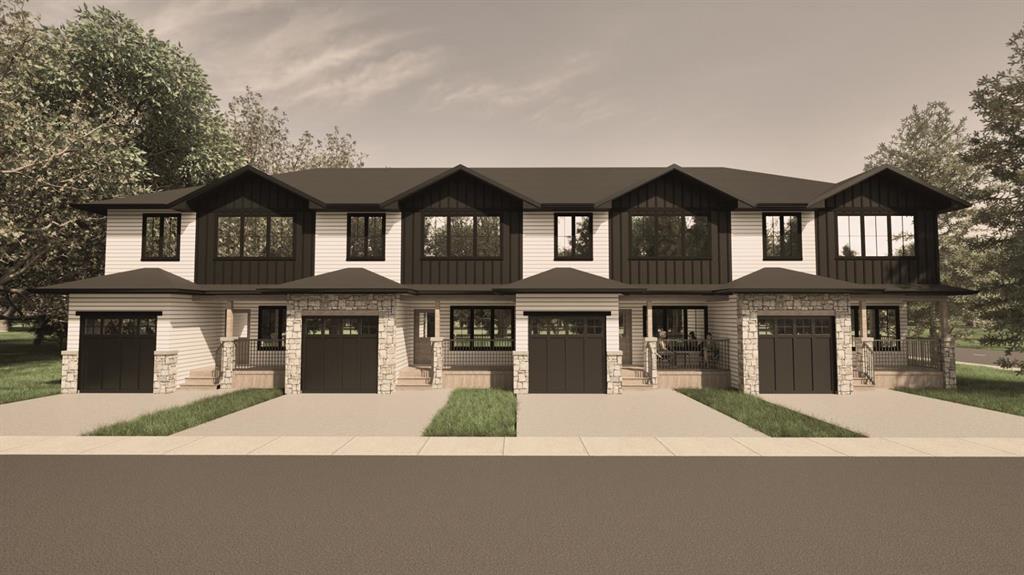35 Aspen Stone Way SW, Calgary || $1,395,800
Nestled in a prime location, this stunning home boasts a legal walk-out suite, a private patio, and a spacious backyard. Residents can enjoy a leisurely stroll to Webber Academy and Calgary Academy, with Rundle Academy, Calgary French & International School, and Aspen Landing Shopping Centre also within convenient reach.
The main residence features an array of custom upgrades, including an expanded family room, a full-width deck, and a sprawling terrace off the primary bedroom. The sleek kitchen is equipped with stainless steel appliances, granite countertops, and an oversized pantry. Hardwood flooring, a tiled mudroom, 9’ ceilings, and a versatile den or dining room complete the main floor.
With six (6) generously sized bedrooms, one (1) main-floor guest room, and five bathrooms, this home provides unparalleled space and comfort. A vaulted bonus room offers the perfect retreat, while the primary bedroom boasts a luxury ensuite. Additional upgrades include custom shelving, an extended nook area, designer backsplash, and high-quality carpeting. Large west-facing windows flood the space with natural light, and the home has been freshly painted throughout.
The property also features abundant parking, including space for up to six vehicles on the extended driveway, plus a new concrete slab connecting the side of the home to the back patio. Additional on-street parking is available for guests.
The brand-new, sunny, never-used huge walk-out legal suite with 9’ sound proof ceiling is a private oasis, complete with its own backyard, concrete patio, large ten (10) windows and complete privacy. The suite includes:
Basement floor insulation with subfloor, 3 spacious bedrooms, A comfortable family room, Formal dining area, large kitchen, Separate laundry, 2 bathrooms, Stainless steel appliances (gas stove, microwave/oven, dishwasher, refrigerator)
With its wonderful neighbors and welcoming, high-end community, this property offers an exceptional luxury living experience. Book your viewing today!
Listing Brokerage: Grand Realty









