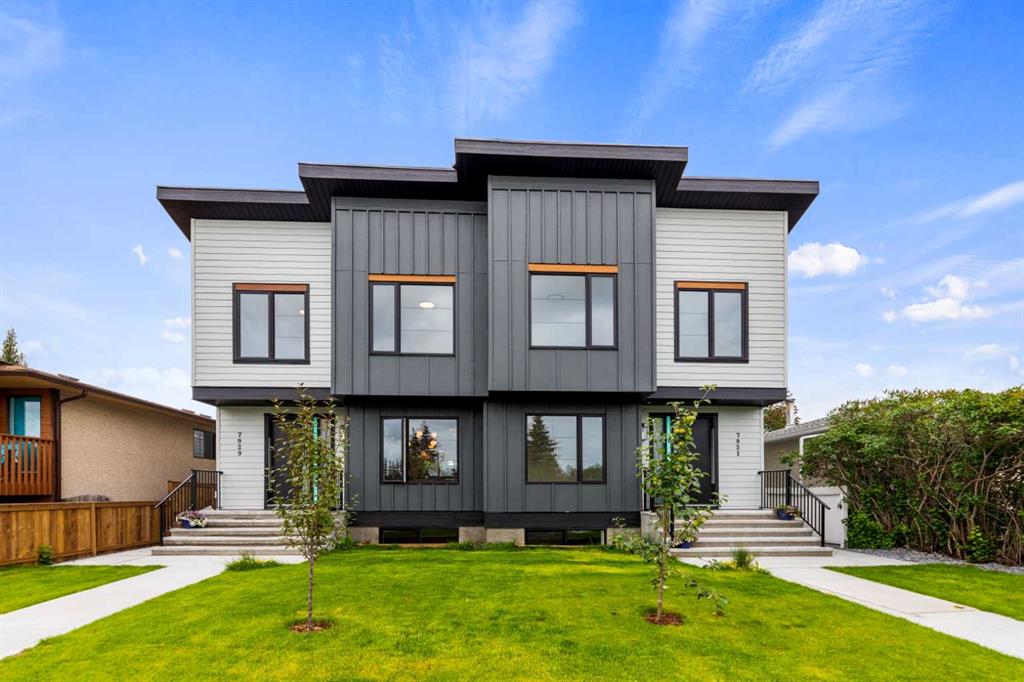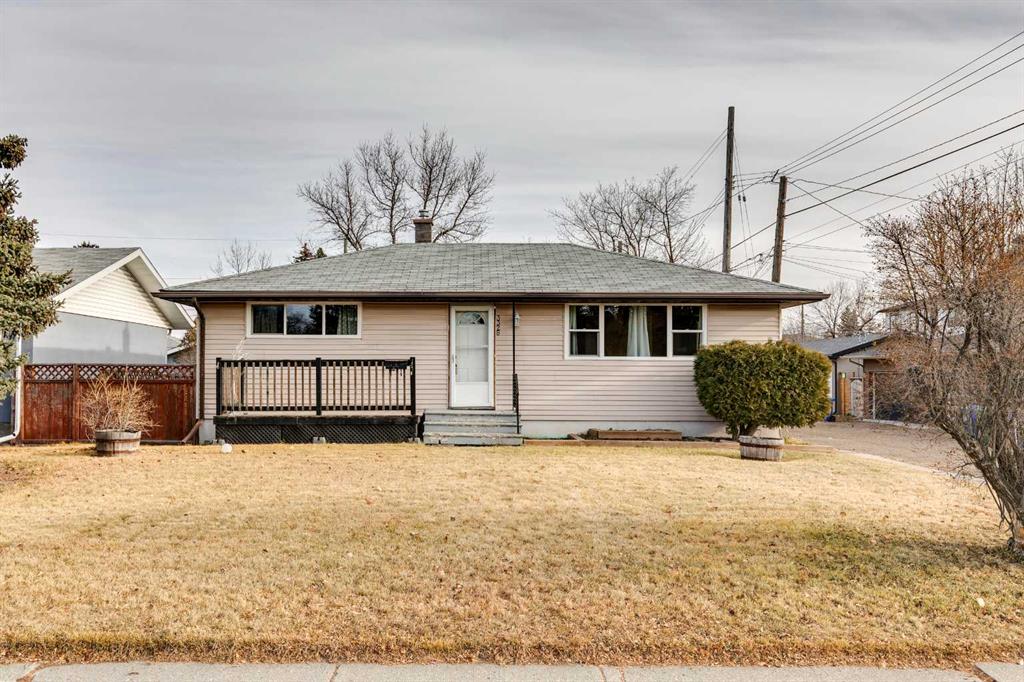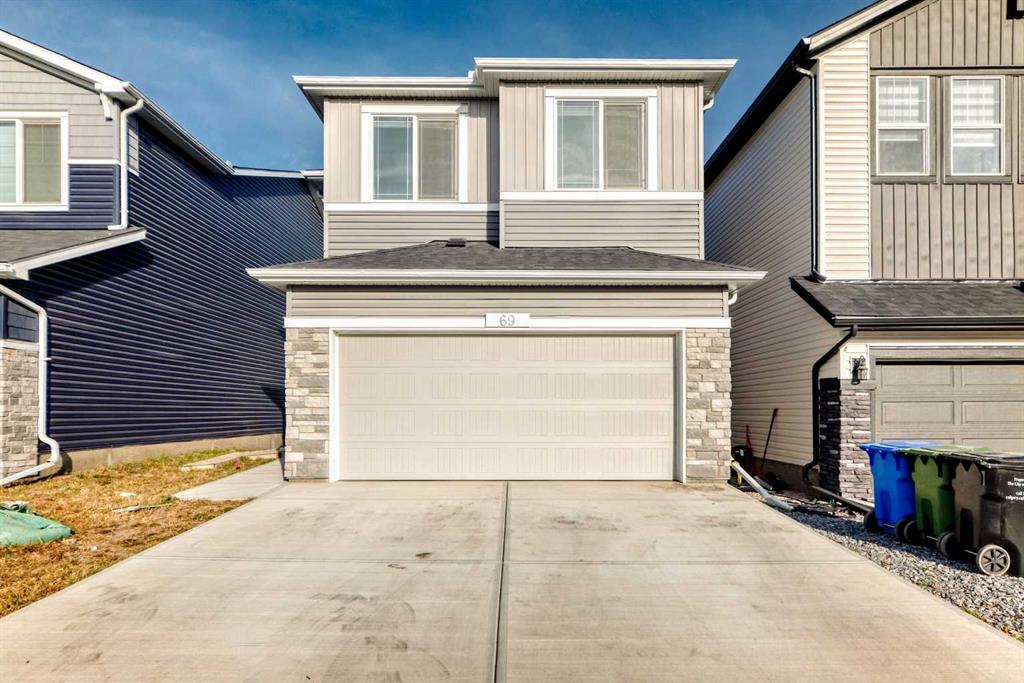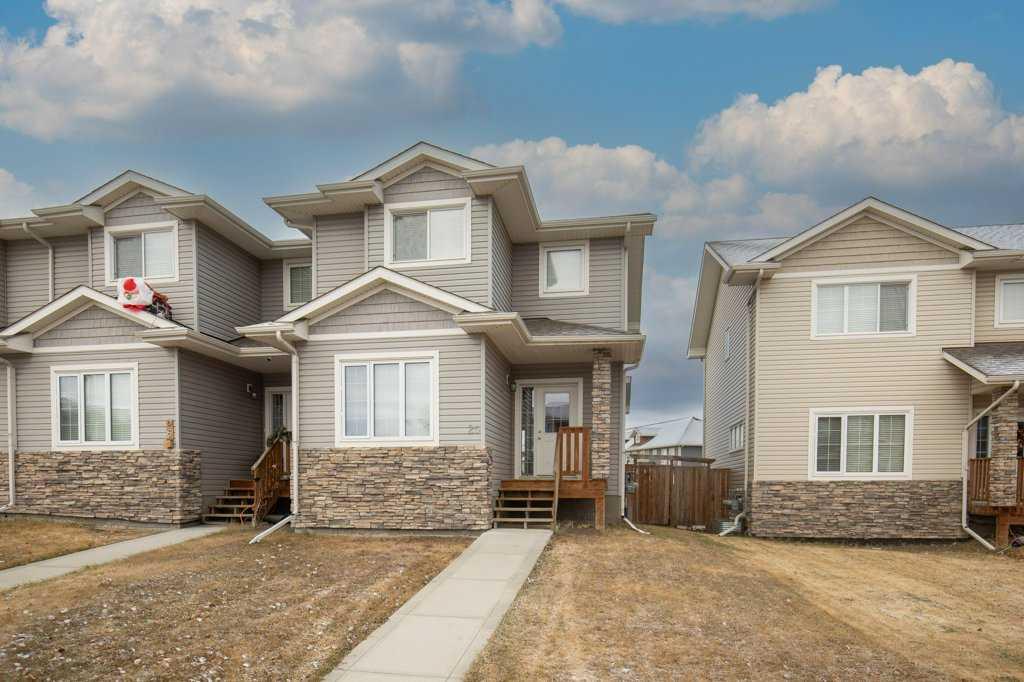3328 45 Street SW, Calgary || $679,900
Welcome to a solid bungalow on a fantastic corner lot in Glenbrook—perfectly positioned with paved lanes on two sides and just steps from the community centre. This home offers a practical layout that feels open and comfortable the moment you step inside, while fresh paint provides a clean slate for any new homeowner. A small entry area keeps jackets and shoes organized before you move into the bright living room, where large windows, a detailed ceiling design, and a wraparound flow toward the dining area help the space feel connected and social. The dining room includes a built-in cabinet for added function, and the kitchen features a pass-through opening to the living room plus extra storage. Down the hallway, the primary bedroom provides plenty of room and closet space, while the second bedroom features sliding doors leading directly to the back deck—great for airflow and easy outdoor access. A shared 4-piece bathroom completes the main floor.
The finished basement adds even more value, offering a large recreation space equipped with a refrigerator, sink, and a wood-burning stove for warmth and atmosphere. You’ll also find a convenient utility/laundry room, an additional bedroom, another 4-piece bathroom, and even a functional sauna. Outside, the property really shines: a spacious yard with a large deck, a wood storage shed, room for a firepit, and plenty of cut firewood ready to go. The single detached garage provides excellent parking and extra storage. With its strong layout, corner-lot position, and generous lot size, this home is also a great option for rental potential or future development, giving you flexibility no matter your plans.
Glenbrook is one of Calgary’s most welcoming communities—walkable, friendly, and close to everything. You\'ll love being minutes from schools, major roads, shopping, and parks, with a community centre that’s truly part of daily life. It’s a neighbourhood that feels established, convenient, and easy to call home.
Listing Brokerage: RE/MAX Realty Professionals



















