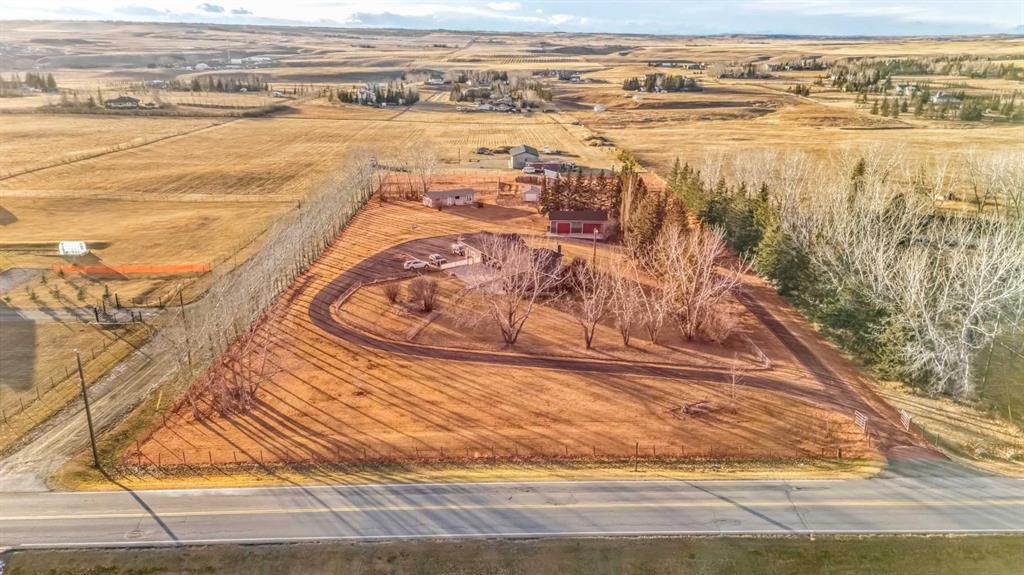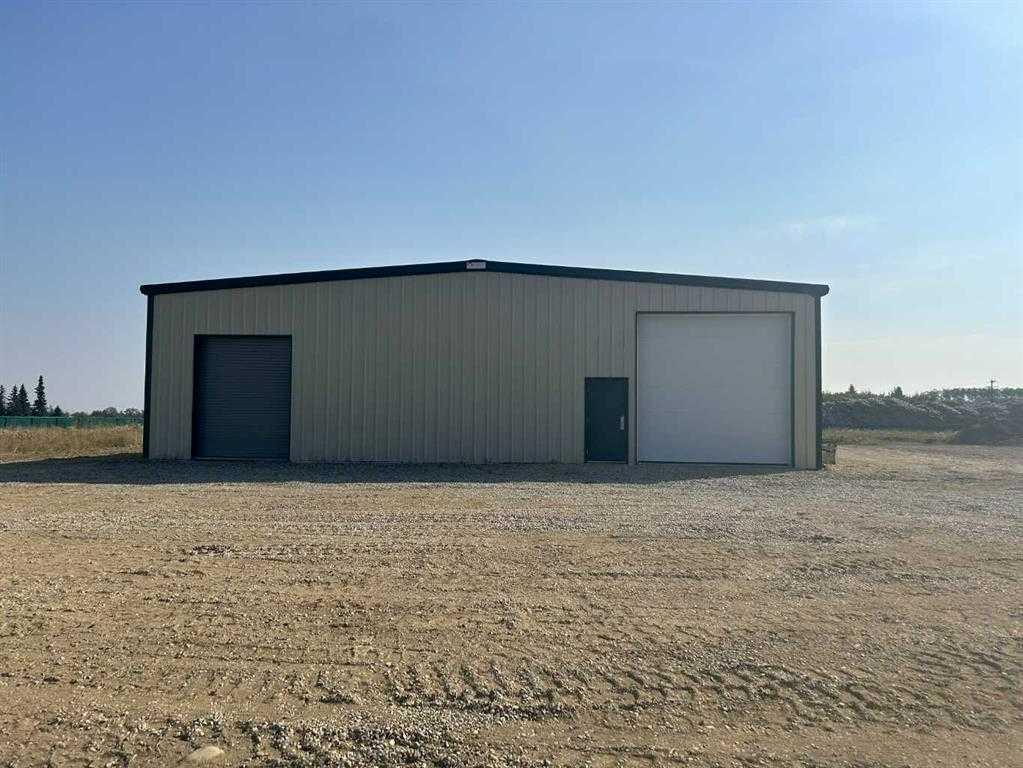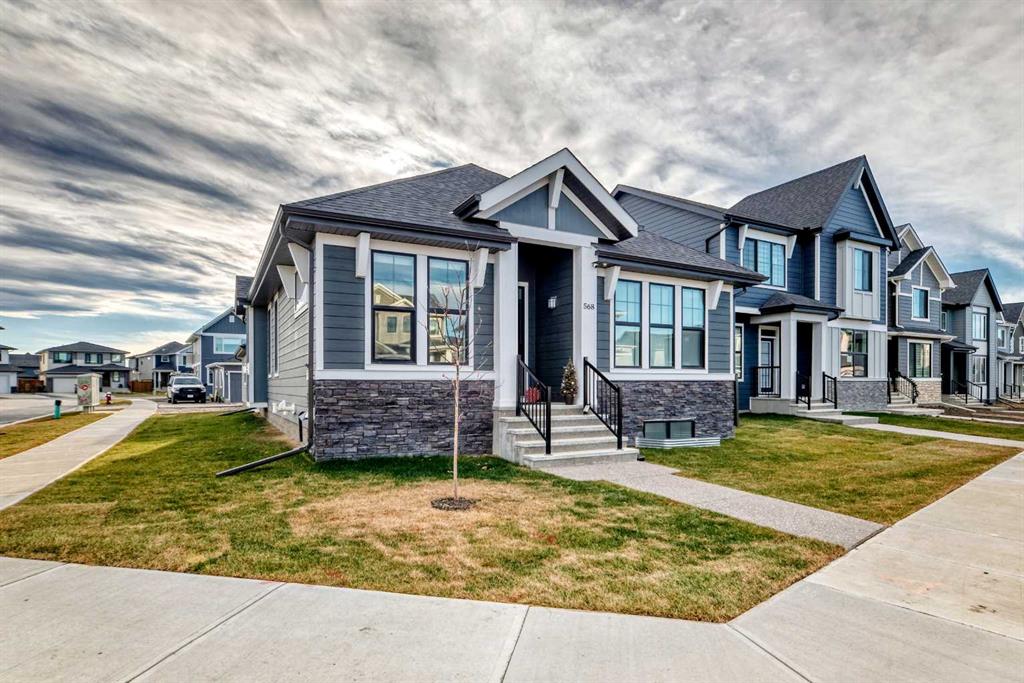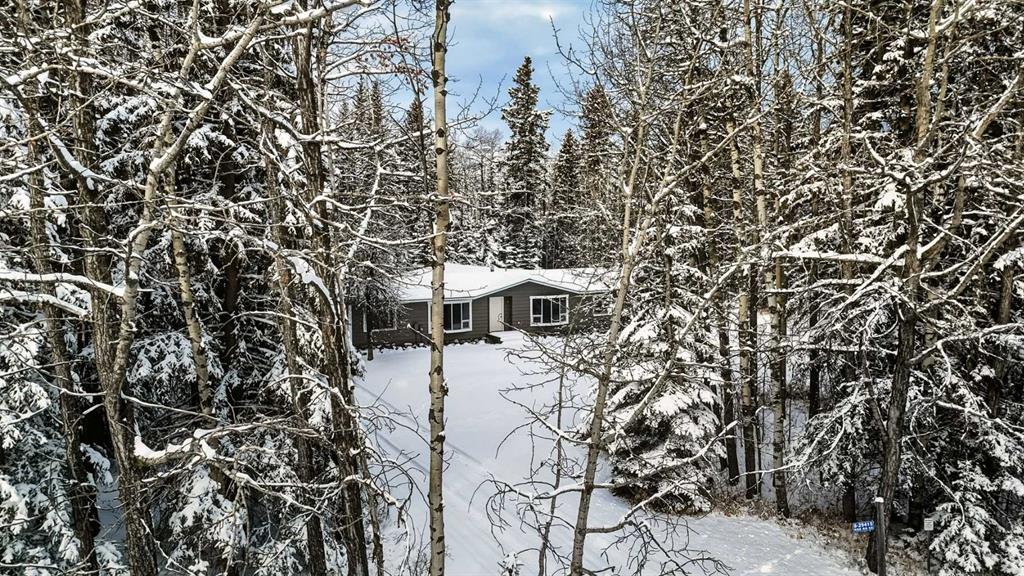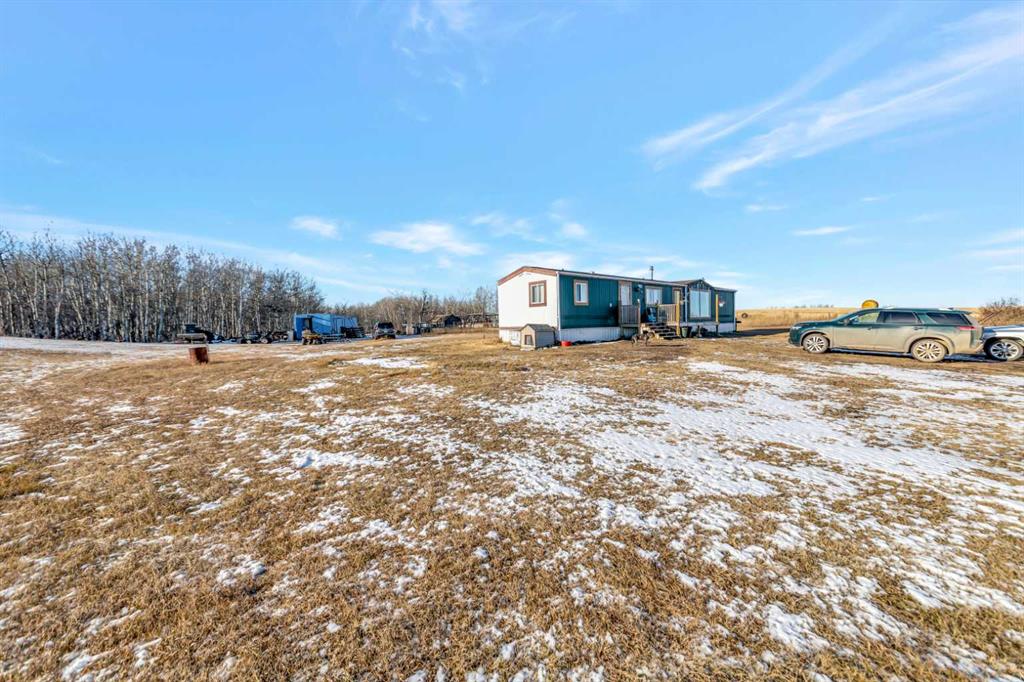8 29415 Range Rd 52, , Rural Mountain View County || $550,000
A Beautiful Modular Home on 1.01 Acre in Water Valley, Alberta
Welcome to this beautifully maintained and fully renovated 1,942 sq. ft. modular bungalow set on a quiet and privately serviced 1.01-acre parcel in the heart of Water Valley. Built on steel beams and piles, this home offers exceptional stability and peace of mind—perfect for comfortable, low-maintenance country living.
The bright, functional floor plan features three bedrooms, two full 4-piece bathrooms, and spacious open living areas, all on one level. Recent updates—including new carpet, luxury waterproof vinyl plank, and laminate flooring—bring a fresh, modern feel throughout. Large windows fill the home with natural light and offer peaceful views of the surrounding trees and landscape.
At the heart of the home, the generous kitchen and dining area flow into the living room, creating an inviting space for family time and entertaining. The impressive 32\' x 14\' rear addition adds even more versatility—use it as a family room, studio, hobby space, playroom, or extra storage. The well-designed mudroom keeps boots, gear, and everyday essentials organized—ideal for life on acreage.
Car enthusiasts, hobbyists, or anyone needing extra space will appreciate the oversized 32\' x 24\' double attached garage, perfect for vehicles, tools, and projects. The home is equipped with a natural gas forced-air furnace, asphalt shingles, and durable metal siding with wood accents. Enjoy the independence and simplicity of your own well and private septic system, offering lower costs and reliable rural service.
Included: Fridge, Electric Stove, Built-In Dishwasher, Hood Fan (As-Is), Microwave, Washer, Dryer, Garage Door Control + 2 Remotes.
Outside, the property provides room to garden, relax, host gatherings, or enjoy the peaceful surroundings. The location is ideal—close to the Water Valley Saloon, Whiskey Barrel Outpost, campgrounds, fishing, and scenic trails. Sundre, Cremona, and Carstairs are an easy drive, and Calgary is just over an hour away, offering the right balance of privacy and convenience.
Whether you\'re searching for a full-time residence or a weekend escape, this well-cared-for home delivers comfort, functionality, and the country lifestyle for which Water Valley is loved.
Acreage freedom. Country charm. A home you\'ll be proud to call your own.
Listing Brokerage: Real Broker









