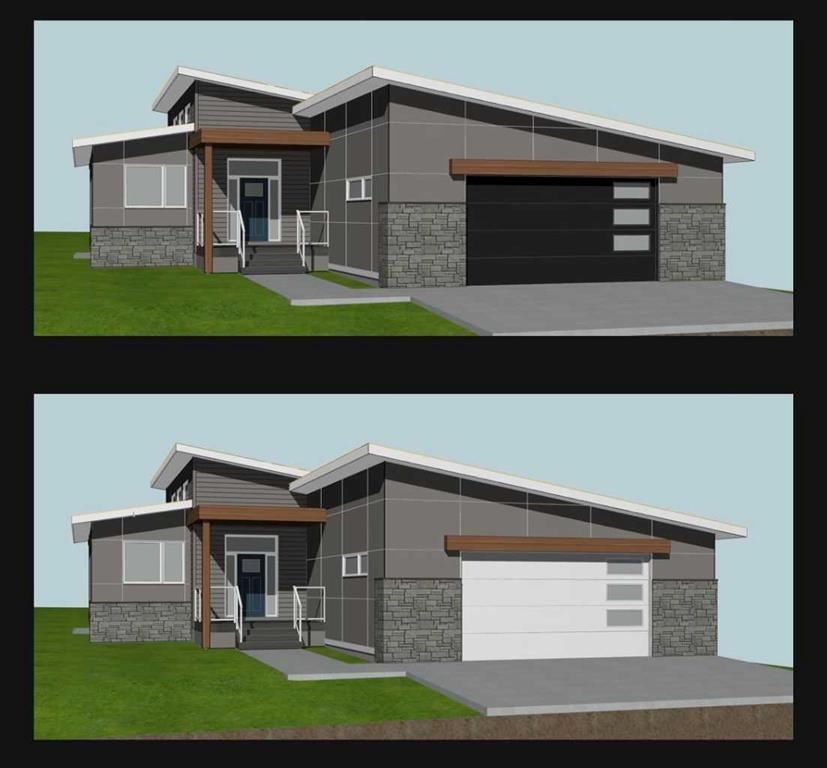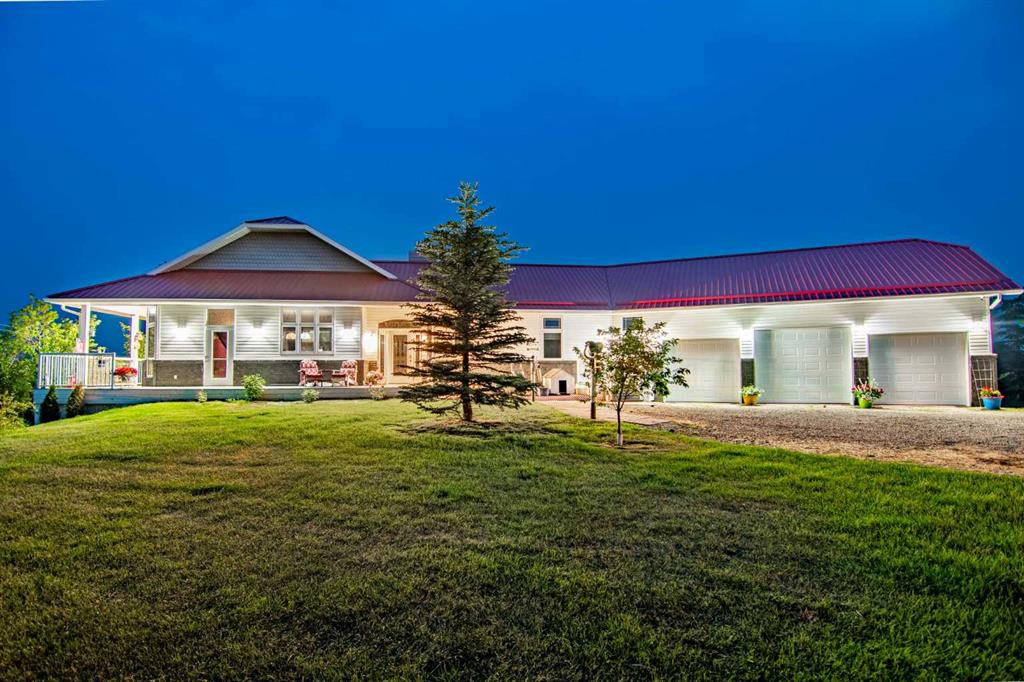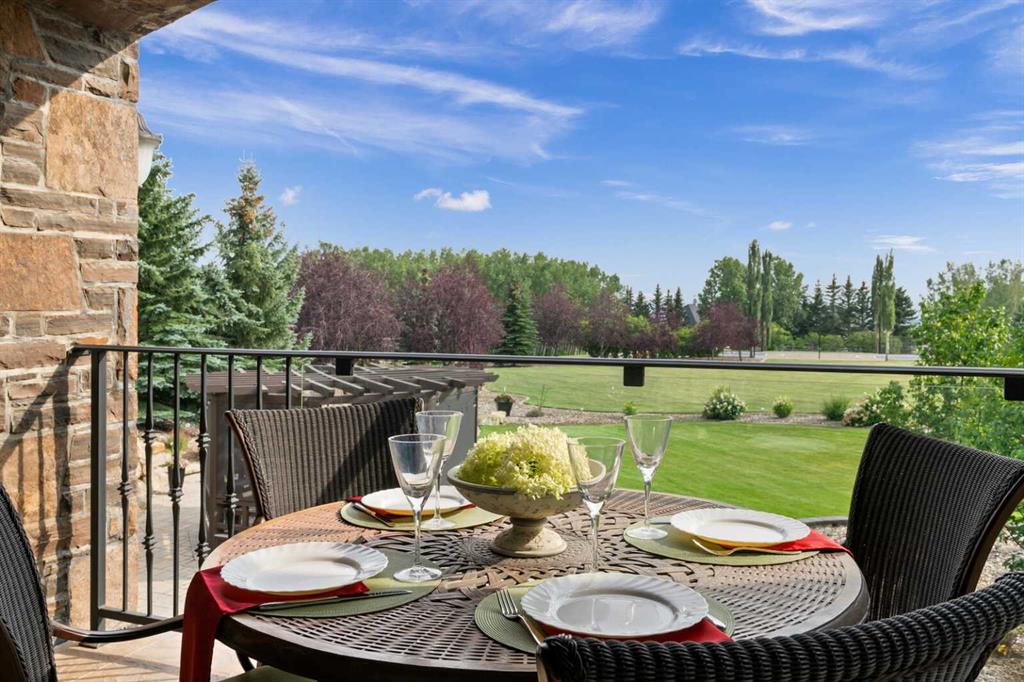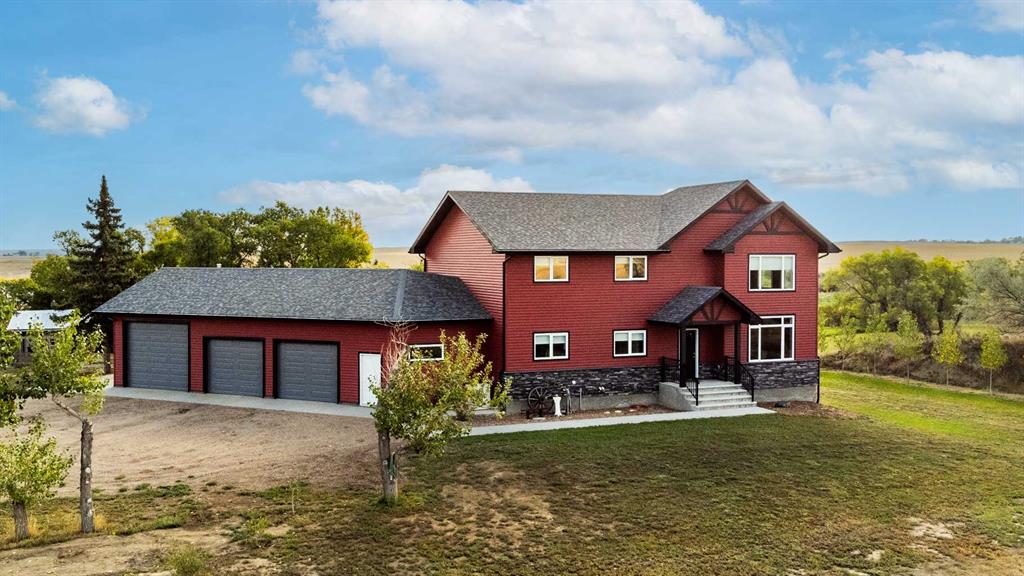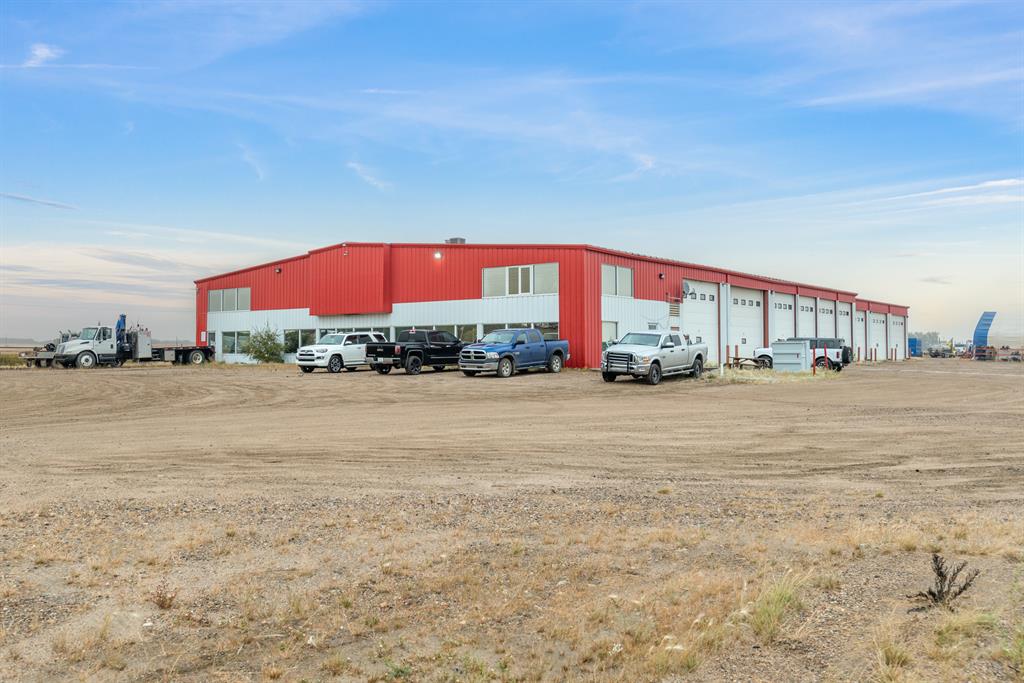31049 Coyote Valley Road , Rural Rocky View County || $5,250,000
Welcome to a sanctuary of luxury and natural beauty in the sought-after community of Bearspaw. ~ Crafted by McKinley Masters, this estate is a masterpiece, offering four acres of pristine land designed for outdoor living and entertaining. ~ As you arrive, the gated entry and brick driveway set the tone for the elegance within. ~ The back patio is an entertainer\'s dream, featuring an outdoor kitchen adorned with intricate stone walls, a curved stone bar, and a built-in fire table. An adjacent gazebo offers a perfect setting for intimate al fresco dinners. ~ The property is a paradise for outdoor enthusiasts, featuring a sport court, fire-pit area, and a dream kids\' playhouse. The grounds are adorned with groves of trees, garden beds, and tranquil lawn areas, offering a serene backdrop for outdoor activities. ~ Two front entrances offer guest and family access, with the main entrance leading to a foyer that opens to a family room with a fireplace and panoramic property views. ~ The kitchen is a culinary dream, boasting beautiful granite counters, a huge 3-tiered island, and upgraded appliances, including a Viking gas range. Off the kitchen a Subzero full fridge and full freezer are set in an enormous pantry and the pantry also features a one-burner gas cooktop with a pot-filler faucet and dumb waiter that serves all three floors, making it an ideal prep space for parties. ~ Just off the dining nook, discover an expansive covered deck, a true extension of your living space. With a built-in BBQ, outdoor fireplace, and breathtaking views, it\'s an alfresco paradise. ~ A formal dining room adds an extra layer of elegance for indoor gatherings. ~ The main floor also includes a versatile room that combines laundry facilities, a built-in desk, and abundant storage space. ~ A spiral staircase leads to a 4,250 sq.ft. second floor, featuring a secluded primary suite with a fireplace, walk-in closet, and luxurious ensuite. ~ The floor also houses a flex area with dual study spaces, three additional spacious bedrooms, and a unique kids\' bathroom with dual showers. ~ Two massive bonus rooms offer endless possibilities; one even includes exercise equipment. ~ A private home office with direct access to the garage provides an ideal work-from-home setup. ~ The walkout basement maintains the home\'s high standards, featuring a fifth bedroom, full bathroom, games/rec room with a third fireplace and massive, curved wet bar, and a dance floor with sprung wood flooring. ~ A 6-car attached garage equipped with floor drains, abundant storage counters, cabinets, and workspaces, plus an additional detached garage accommodate vehicles and equipment. ~ The home comes with two water coop memberships, ensuring you\'ll never run out of water. ~ Every corner of this Bearspaw gem tells a story of family, comfort, and luxury.
Listing Brokerage: REAL BROKER









