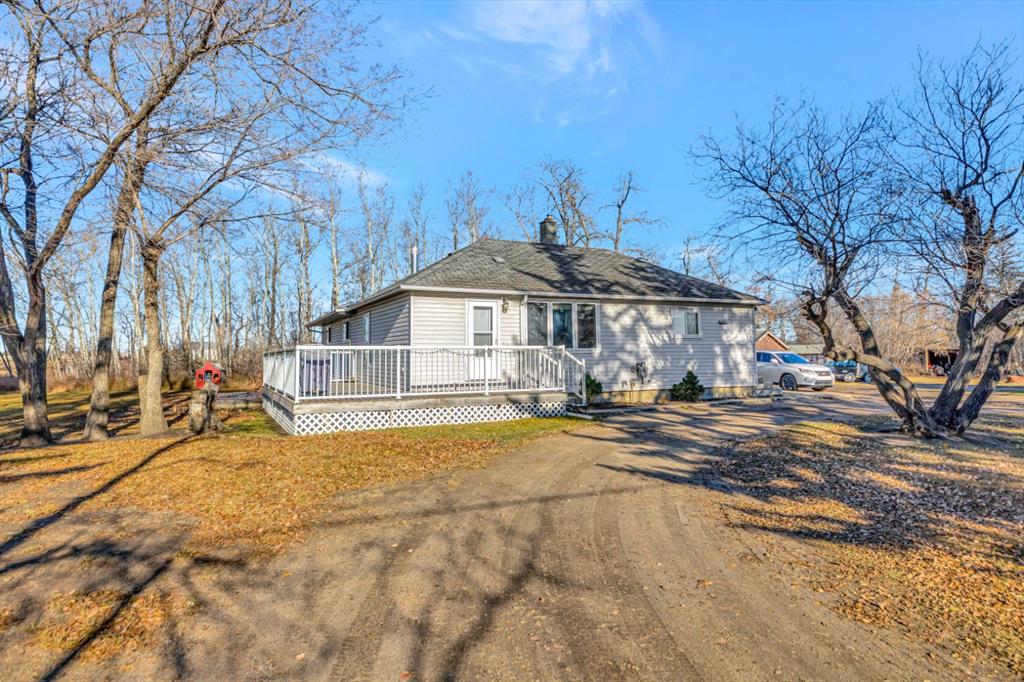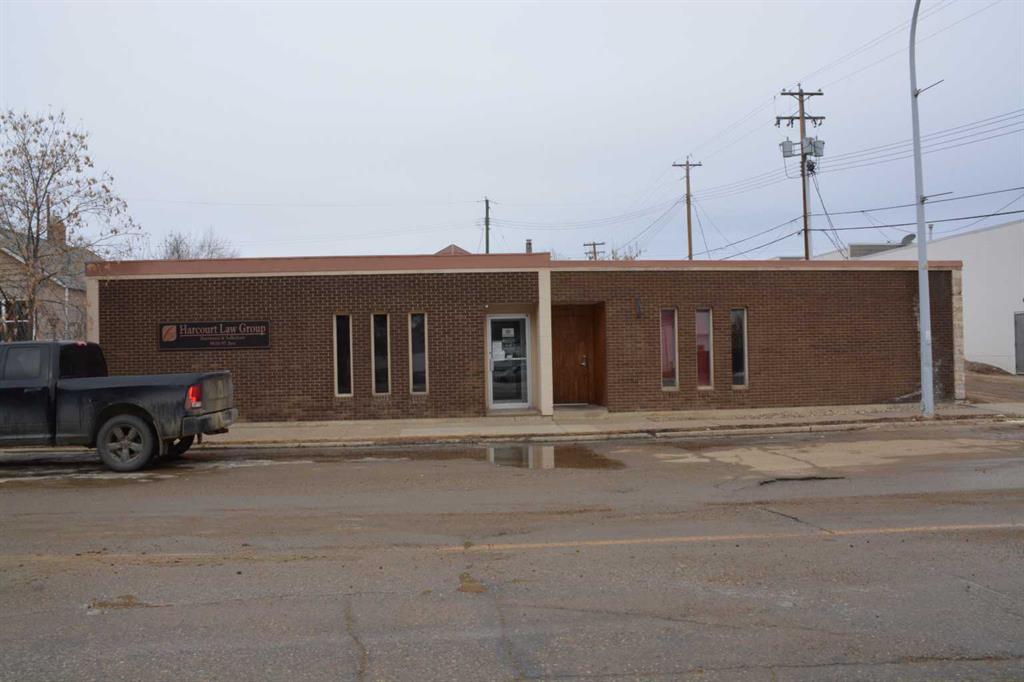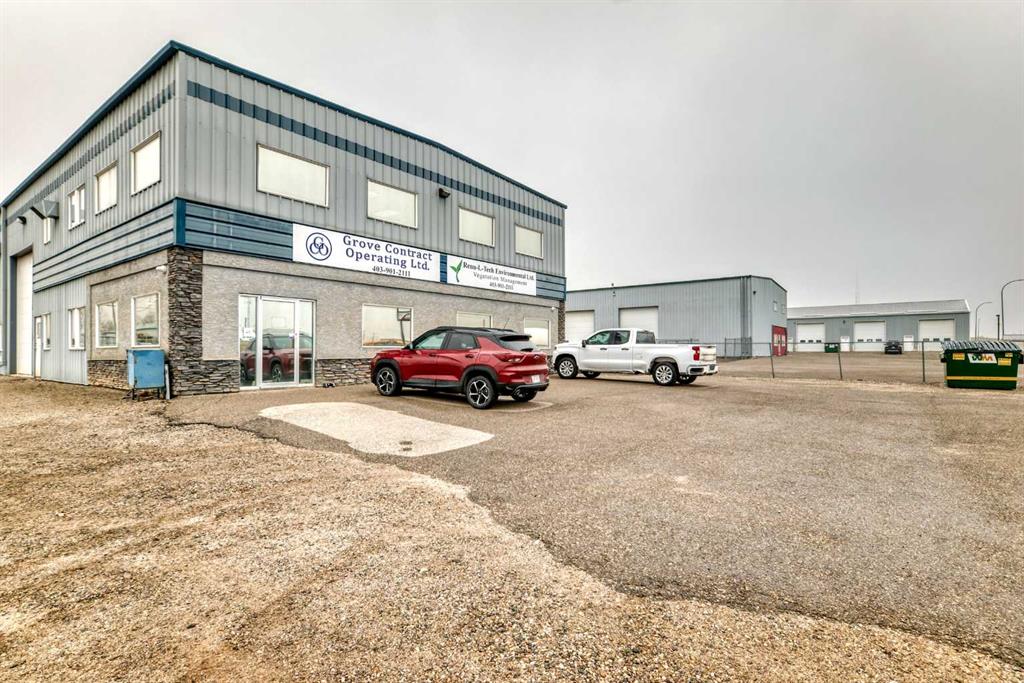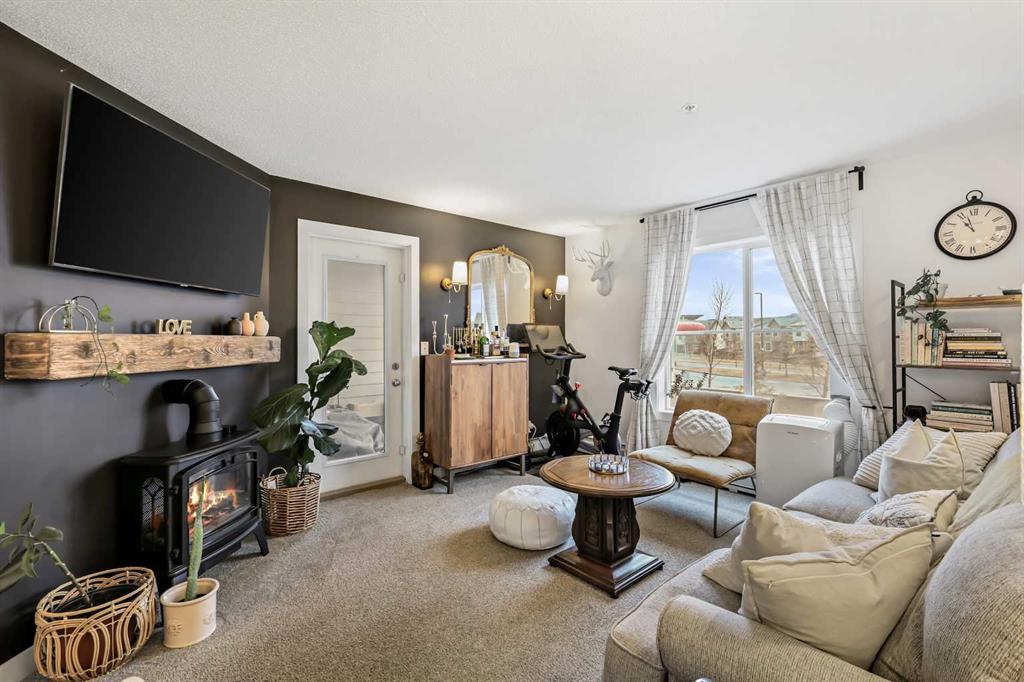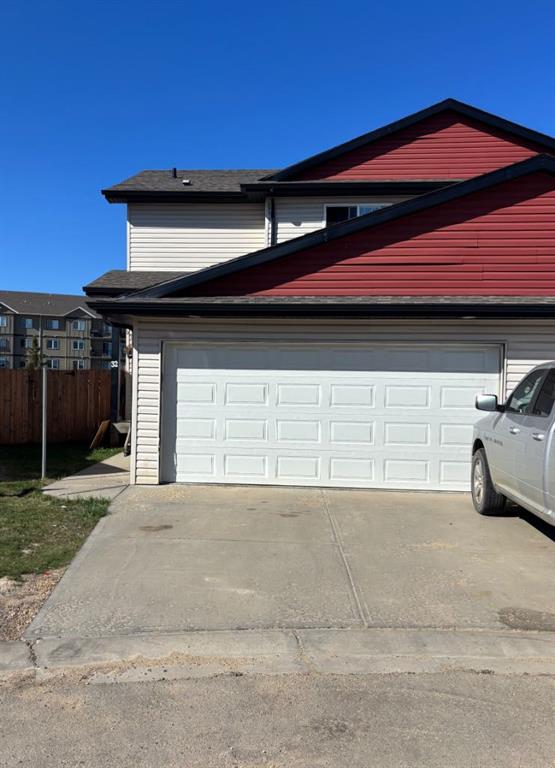2212, 81 Legacy Boulevard SE, Calgary || $319,500
Welcome to Legacy—where style, comfort, and convenience converge in one of Calgary’s most desirable and thoughtfully planned communities. This beautifully appointed 3-bedroom, 2-bath second-floor condo offers a rare opportunity with 938 square feet of exceptional living space, seamlessly designed for both functionality and modern living. From the moment you step inside, you’re greeted by a generous foyer finished with durable tile flooring, which extends into the laundry room and pantry, offering abundant storage—an unexpected luxury in condo living. The heart of the home opens into a beautifully decorated and stylishly finished living area, highlighted by a granite extended island, modern backsplash, and shaker-style cabinetry paired with sleek stainless steel appliances. Every detail feels curated, creating a space that’s as inviting as it is sophisticated. The spacious primary suite is a true retreat, featuring an oversized window that fills the room with natural light, a walk-through closet, and a 3-piece ensuite complete with granite counters, beautiful gold vanity hardware, and an oversized glass-enclosed shower. Two additional sizeable bedrooms—each with ample closet space, and one with another large window—provide versatility for family, guests, or a dedicated home office. Step outside onto the large covered deck, framed with iron railing and overlooking a dedicated stretch of greenspace accented by mature bushes and trees. It’s the perfect spot to unwind, sip a morning coffee, or enjoy Calgary’s warm summer evenings. This exceptional condo also includes a titled underground parking stall and plenty of visitor parking right out front. Just steps away, you’ll find the vibrant offerings of Legacy Township—restaurants, groceries, fitness, shopping, and all the essentials at your fingertips. Living in Legacy means embracing a lifestyle where nature, convenience, and community meet. Home to over 300 acres of environmental reserve, 12 playgrounds, four commercial districts, All Saints High School, and a brand-new K–9 school opening in 2026, Legacy truly offers everything your family needs. With close proximity to the Bow River, Fish Creek Park, Spruce Meadows, and quick access to Macleod Trail and Stoney Trail, adventure and amenities are always within reach. Even the mountains call from just minutes away. Legacy Heights isn’t just a place to live—it’s a place to thrive. Welcome home.
Listing Brokerage: Jayman Realty Inc.









