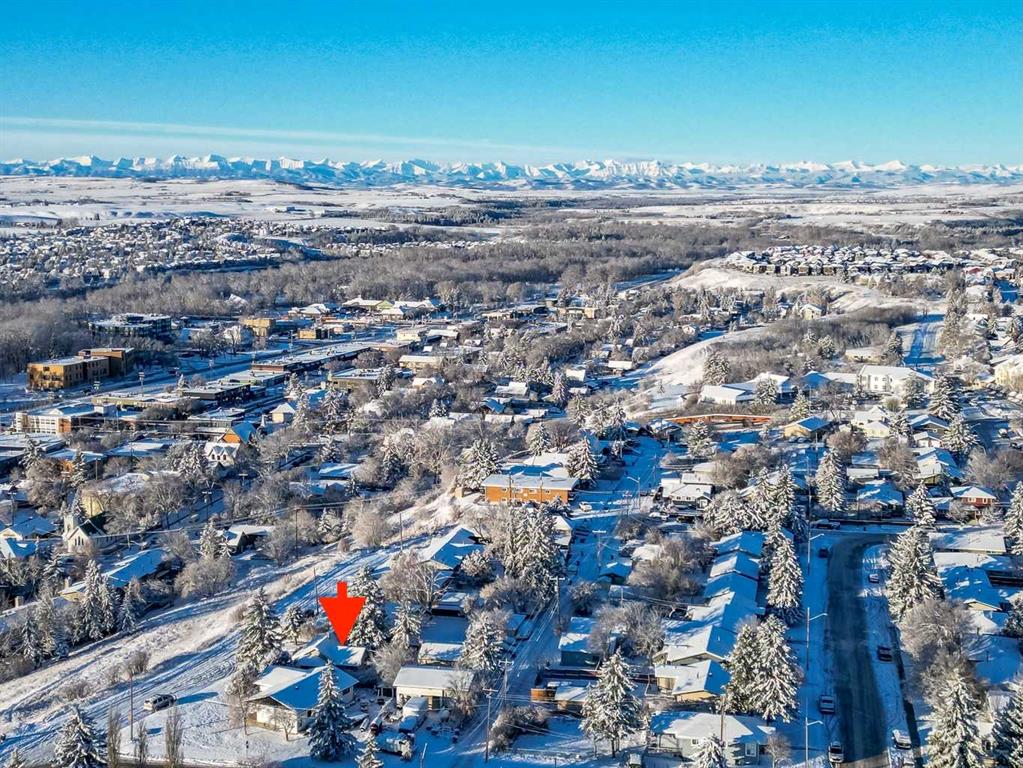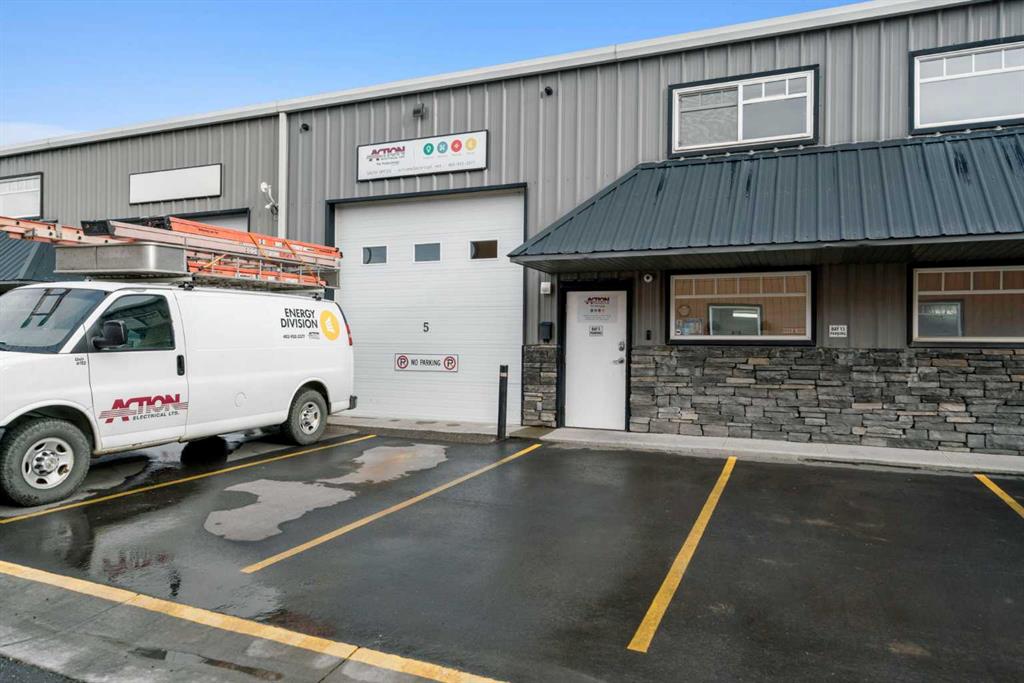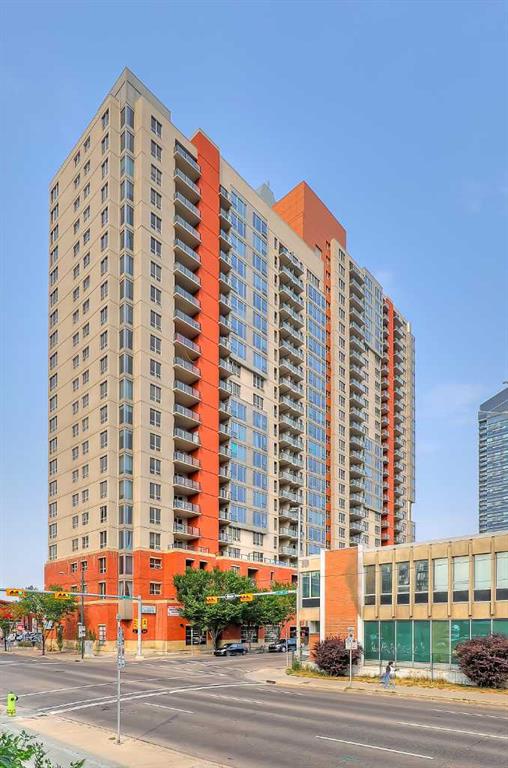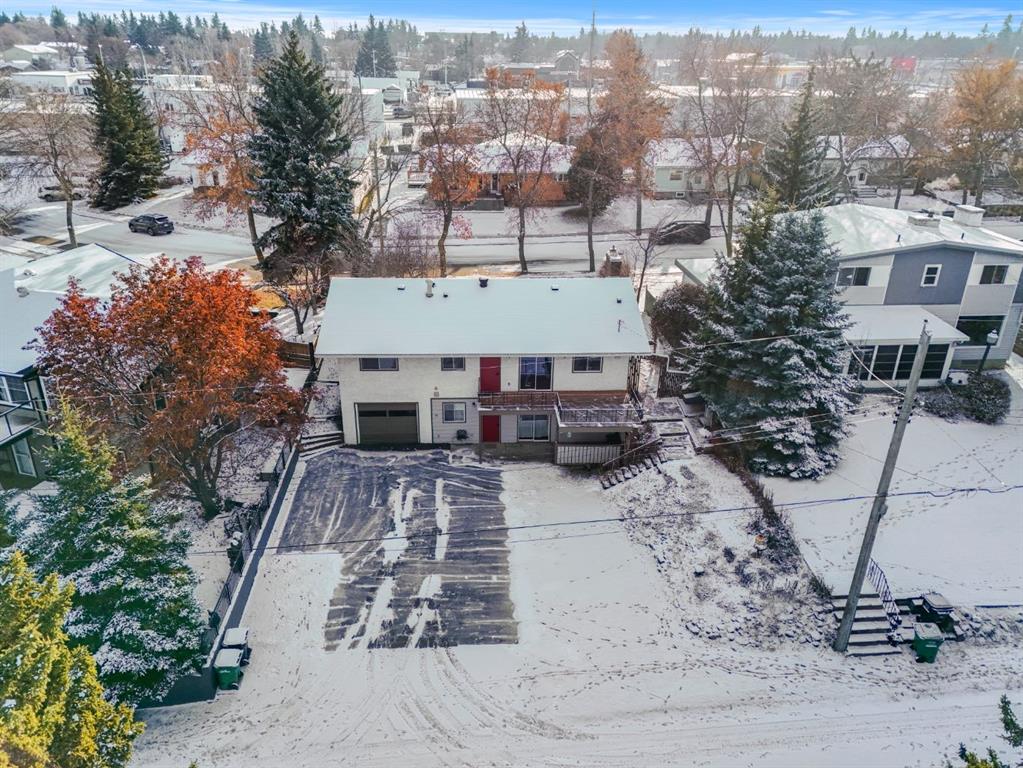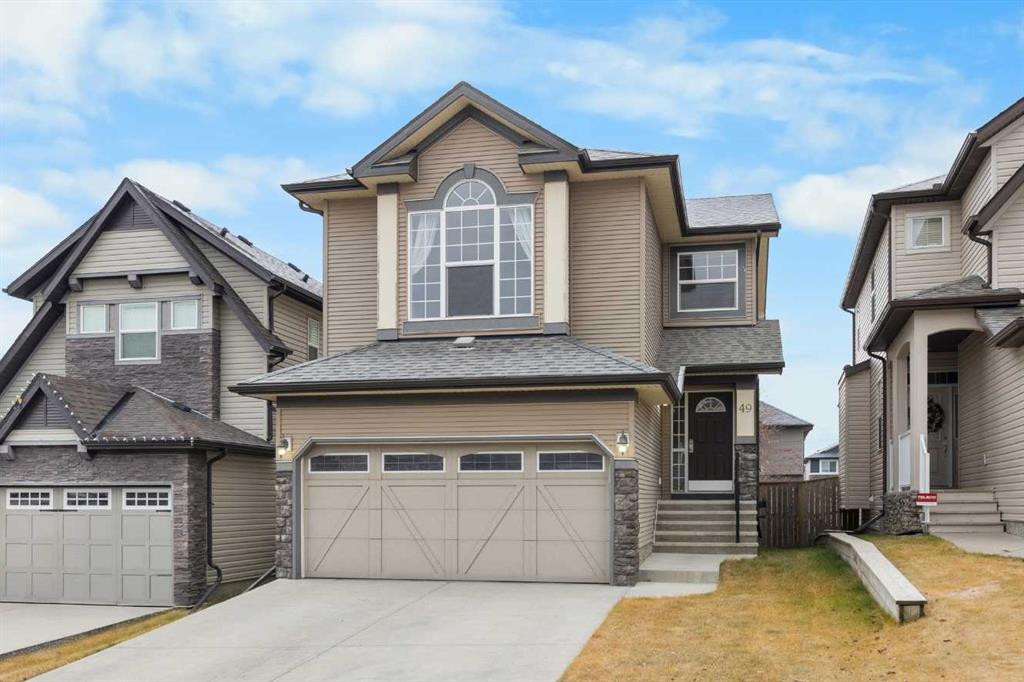1807, 1053 10 Street SW, Calgary || $319,900
Perched on the 18th floor of Vantage Pointe in the heart of the Beltline, this thoughtfully designed 2-bed, 2-bath condo delivers an elevated lifestyle—literally! With a smart, zero-wasted-space layout and only one shared neighbour wall, it is an appealing option for buyers who want comfort, quiet, and convenience without compromise. From the moment you step inside, the unit feels bright and inviting. The tiled foyer leads to the kitchen, where you’ll find an updated stainless steel fridge and dishwasher, ample counter space, generous cabinetry, and a raised breakfast bar. The open-concept layout creates a natural flow into the living room, finished with laminate flooring and perfectly sized to adapt to a variety of lifestyles. Whether you prefer a combined living/dining setup or a living room with a dedicated home office or reading nook, the space easily accommodates it. A large west-facing window pours in natural light and frames wide-open skyline and mountain views, while the attached balcony provides that rare “open-air” feel so many condos lack—perfect for sunset unwinding or a quiet morning coffee. The primary bedroom is impressively spacious, complete with large windows and blackout blinds. A dedicated A/C unit keeps the room cool in the summer (and cools the whole unit), and the private 3-piece ensuite offers a glass stand-up shower. The secondary bedroom is equally versatile, ideal for overnight guests, a second office, or a hobby room. Right across the hall, the main 4-piece bathroom features a tiled tub/shower combo. Practical upgrades include an in-suite laundry closet with an updated stacked washer/dryer, secure underground heated parking (with a stall conveniently close to the elevator), and fob-controlled keyless entry and elevator access. The building itself supports an easy, connected lifestyle: two bike storage rooms, plentiful visitor parking, 24/7 concierge service, and a well-equipped gym (currently undergoing upgrades). Location is one of this condo’s strongest assets. Positioned directly across from the Midtown Co-op, day-to-day errands become effortless; you can even access the Co-op through the underground parkade. The Downtown West–Kerby CTrain Station is less than a 10-minute walk away. Plus, some of Calgary’s most vibrant destinations are right at your doorstep: 17th Avenue’s restaurants and nightlife, Stephen Avenue’s shops and cafés, the downtown core, the Bow River Pathway network, the Calgary Public Library, and countless fitness studios, markets, and pocket parks. This home offers the kind of lifestyle buyers appreciate but rarely find at this price point: views, convenience, comfort, and a building with a long-standing reputation for strong management and amenities. Schedule your private showing today!
Listing Brokerage: RE/MAX House of Real Estate









