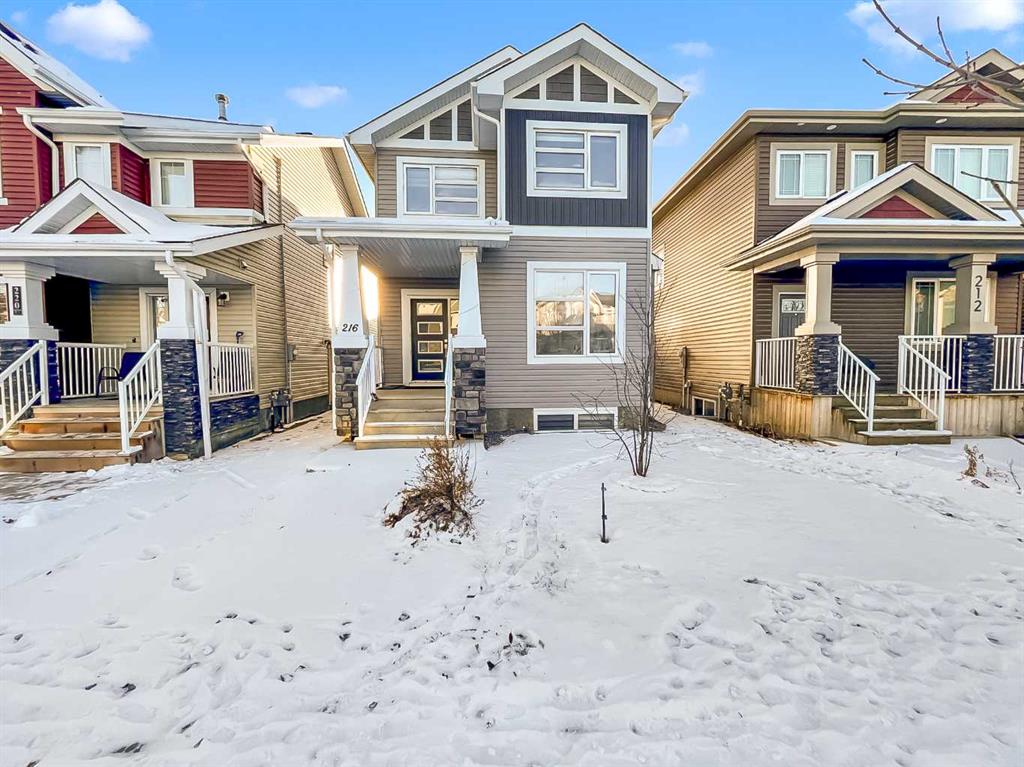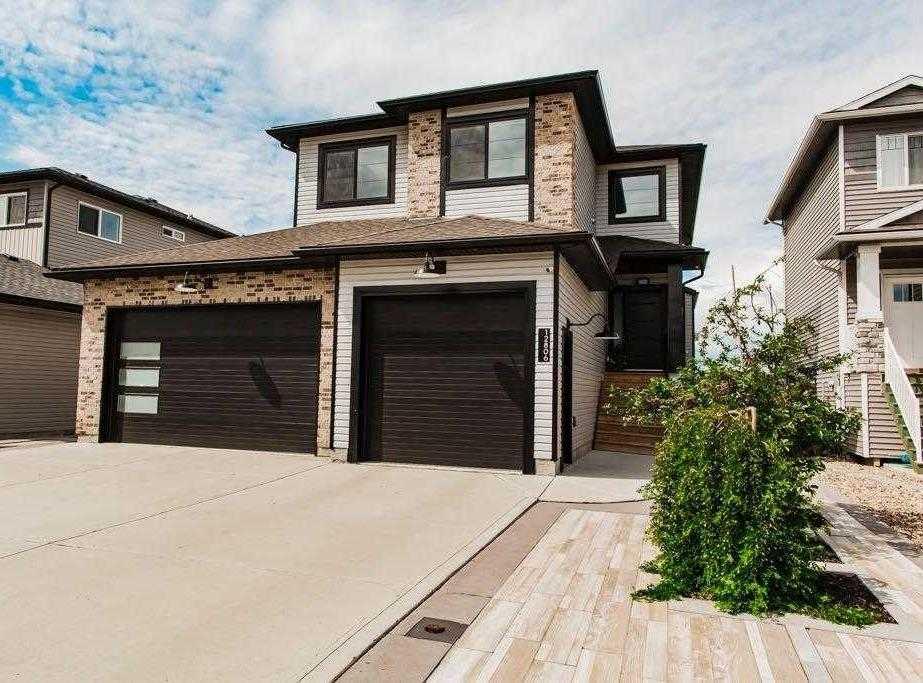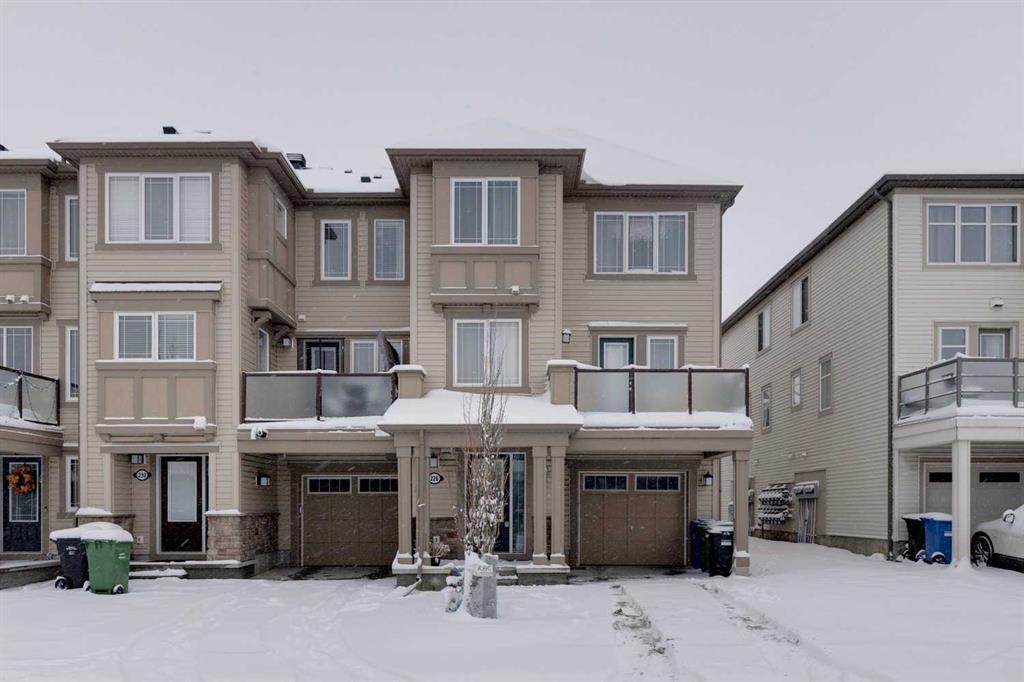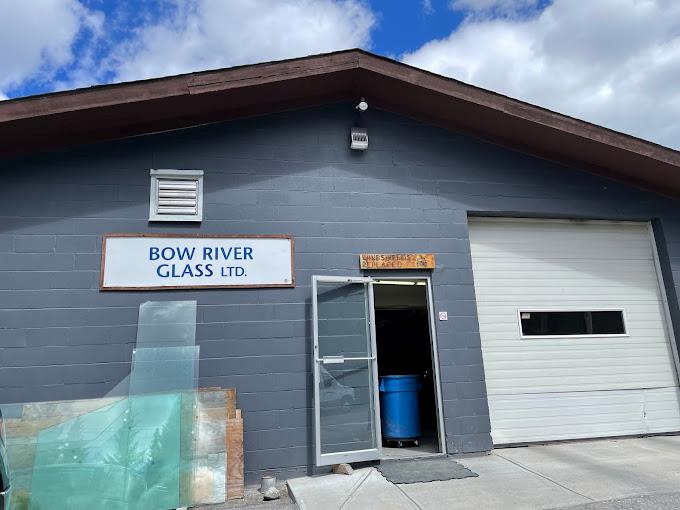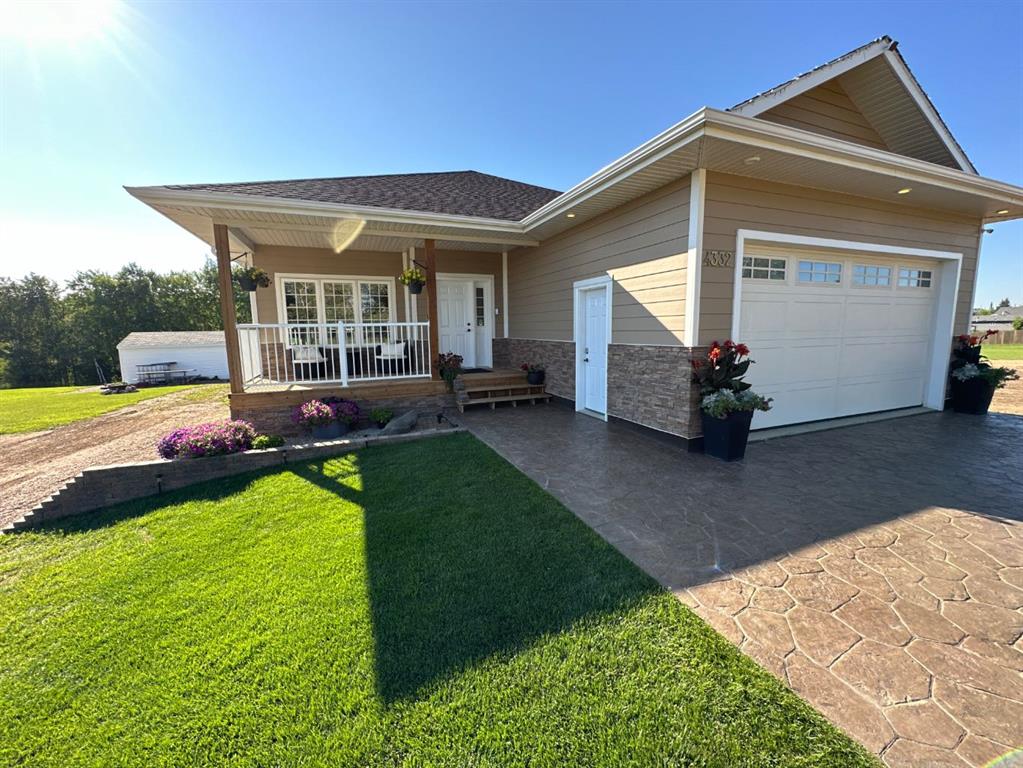4332 51 Avenue , Hardisty || $371,900
Welcome to 4332 51 Avenue—where comfort, quality, and thoughtful upgrades come together in one exceptional property.
From the moment you arrive, the beautifully landscaped yard and impressive stamped concrete driveway set the tone. The double attached garage is a standout feature on its own, complete with epoxy floors, hot and cold hose bibs, a remote-controlled fan system, motion-sensor exhaust, air intake fan, sink, and even a urinal—perfect for hobbyists, mechanics, or anyone who appreciates a well-equipped workspace.
Step inside and be greeted by a bright, open-concept main floor that seamlessly connects the living room, dining area, and kitchen. The living room offers abundant natural light, a thermostat-controlled gas fireplace, and remote-controlled ceiling fans. The modern kitchen is designed for both function and style, featuring sleek appliances, USB outlets, generous cabinetry, and a spacious island ideal for meal prep and gathering.
The main floor continues with a convenient laundry room, a comfortable secondary bedroom, and a beautiful primary suite complete with a spa-inspired ensuite—highlighted by a deep soaker tub and refreshing rain shower.
The fully finished lower level expands your living space with an additional kitchen, cozy living room, a full 4-piece bathroom, and two more well-sized bedrooms. The utility room provides peace of mind with on-demand hot water, a water softener, and a high-efficiency furnace.
The backyard is truly the showstopper. Enjoy the cedar deck with aluminum railing—perfect for morning coffee or summer BBQs. The deck leads to a stamped concrete patio featuring a hot tub with a private screened enclosure and dedicated plug-ins. Beside it, a large fireplace pad creates the perfect outdoor retreat for relaxing or entertaining year-round.
Homes like this don’t come along often—packed with features, beautifully maintained, and move-in ready. A must-see!
Listing Brokerage: Royal LePage Network Realty Corp.









